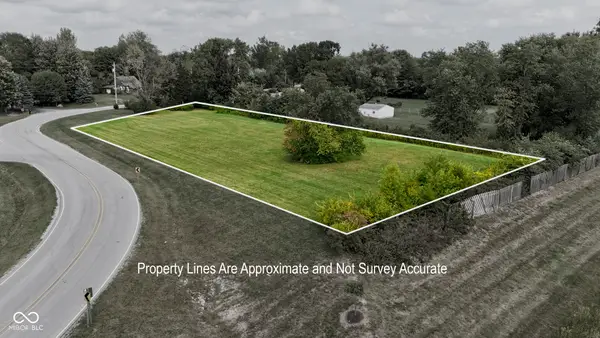3896 Woods Bay Lane, Plainfield, IN 46168
Local realty services provided by:Better Homes and Gardens Real Estate Gold Key
3896 Woods Bay Lane,Plainfield, IN 46168
$384,900
- 4 Beds
- 3 Baths
- 2,792 sq. ft.
- Single family
- Active
Listed by:krista jamison
Office:integrity home realty
MLS#:22032707
Source:IN_MIBOR
Price summary
- Price:$384,900
- Price per sq. ft.:$133.14
About this home
Welcome to this spacious and beautifully maintained traditional 4-bedroom home in the desirable Fairfield Woods of Saratoga neighborhood. Nestled in a quiet cul-de-sac, this property offers the perfect combination of space, comfort, and location-situated within a 5-star school district and close to parks, shopping, and dining. Inside, you'll find a bright and open main floor layout featuring a large family room with maple hardwood floors, a remodeled kitchen, pantry storage, and a breakfast nook. Upstairs, the generous primary suite offers a large walk-in closet and en-suite bath. Three additional bedrooms provide flexibility for guests, home office, or playroom needs. The second-floor laundry room adds to everyday convenience. The basement is fully finished, offering flexible space for a media room, home gym, office, or playroom. While it covers a partial footprint of the home, it's been designed for maximum functionality. Enjoy outdoor living on the spacious rear patio overlooking the backyard, perfect for relaxing or entertaining.
Contact an agent
Home facts
- Year built:2004
- Listing ID #:22032707
- Added:147 day(s) ago
- Updated:September 25, 2025 at 01:28 PM
Rooms and interior
- Bedrooms:4
- Total bathrooms:3
- Full bathrooms:2
- Half bathrooms:1
- Living area:2,792 sq. ft.
Heating and cooling
- Cooling:Central Electric
- Heating:Electric, Forced Air
Structure and exterior
- Year built:2004
- Building area:2,792 sq. ft.
- Lot area:0.26 Acres
Schools
- High school:Cascade Senior High School
- Middle school:Cascade Middle School
- Elementary school:Mill Creek East Elementary
Finances and disclosures
- Price:$384,900
- Price per sq. ft.:$133.14
New listings near 3896 Woods Bay Lane
- New
 $269,900Active3 beds 2 baths1,556 sq. ft.
$269,900Active3 beds 2 baths1,556 sq. ft.514 Kentucky Avenue, Plainfield, IN 46168
MLS# 22064752Listed by: WEICHERT REALTORS COOPER GROUP INDY - New
 $400,000Active4 beds 3 baths2,684 sq. ft.
$400,000Active4 beds 3 baths2,684 sq. ft.5374 John Quincy Adams Court, Plainfield, IN 46168
MLS# 22063766Listed by: RE/MAX ADVANCED REALTY - New
 $335,000Active5 beds 3 baths2,960 sq. ft.
$335,000Active5 beds 3 baths2,960 sq. ft.6900 Barberry Court, Plainfield, IN 46168
MLS# 22064277Listed by: F.C. TUCKER COMPANY - New
 $95,000Active0.98 Acres
$95,000Active0.98 Acres10293 Old National Road, Indianapolis, IN 46231
MLS# 22064603Listed by: KELLER WILLIAMS INDY METRO S - New
 $375,000Active2 beds 2 baths1,902 sq. ft.
$375,000Active2 beds 2 baths1,902 sq. ft.4877 Dahlia Drive, Plainfield, IN 46168
MLS# 22064226Listed by: F.C. TUCKER COMPANY - New
 $1Active2 beds 1 baths1,004 sq. ft.
$1Active2 beds 1 baths1,004 sq. ft.3336 Short Street, Plainfield, IN 46168
MLS# 22064275Listed by: FREIJE REAL ESTATE - New
 $243,000Active2 beds 1 baths1,176 sq. ft.
$243,000Active2 beds 1 baths1,176 sq. ft.628 Gibbs Court, Plainfield, IN 46168
MLS# 22064499Listed by: CARPENTER, REALTORS - New
 $245,000Active3 beds 2 baths1,192 sq. ft.
$245,000Active3 beds 2 baths1,192 sq. ft.6615 Captiva Pass, Plainfield, IN 46168
MLS# 22064306Listed by: JENEENE WEST REALTY, LLC  $168,000Pending3 beds 1 baths1,296 sq. ft.
$168,000Pending3 beds 1 baths1,296 sq. ft.339 N Mill Street, Plainfield, IN 46168
MLS# 22062723Listed by: KAREN LEWIS REALTY LLC- New
 $725,000Active4 beds 3 baths3,697 sq. ft.
$725,000Active4 beds 3 baths3,697 sq. ft.3534 Hanna Lane, Plainfield, IN 46168
MLS# 22062333Listed by: F.C. TUCKER COMPANY
