4257 Tattersall Drive, Plainfield, IN 46168
Local realty services provided by:Better Homes and Gardens Real Estate Gold Key
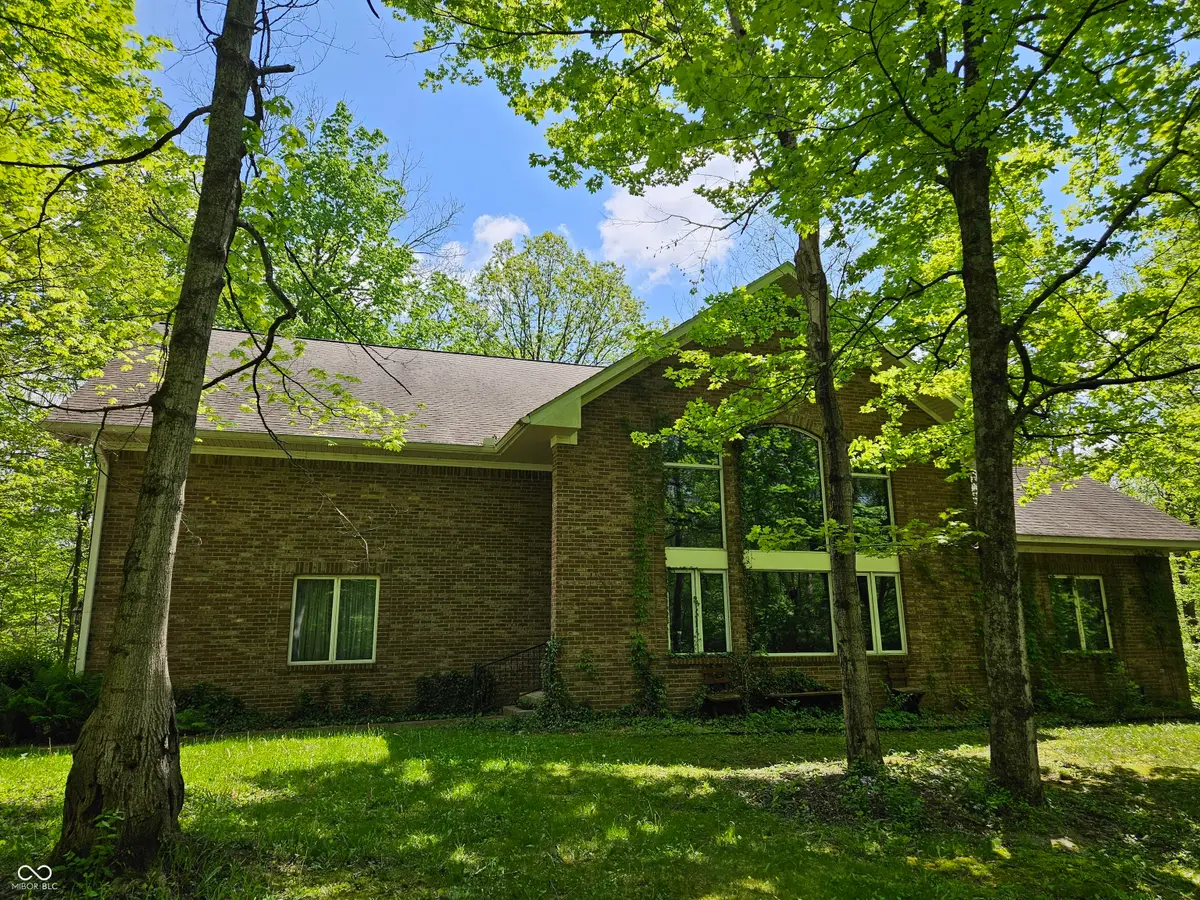
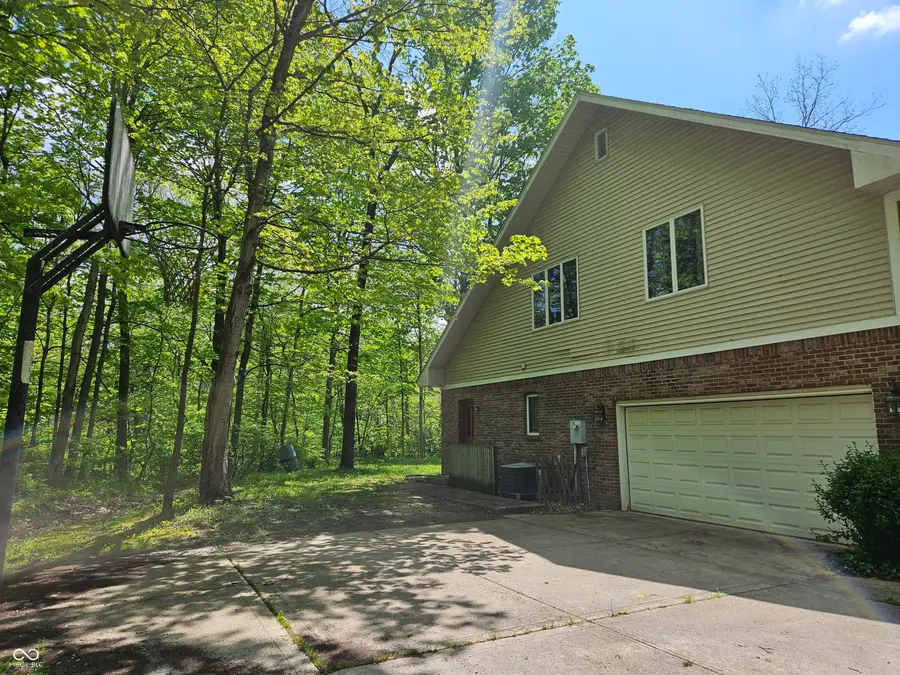
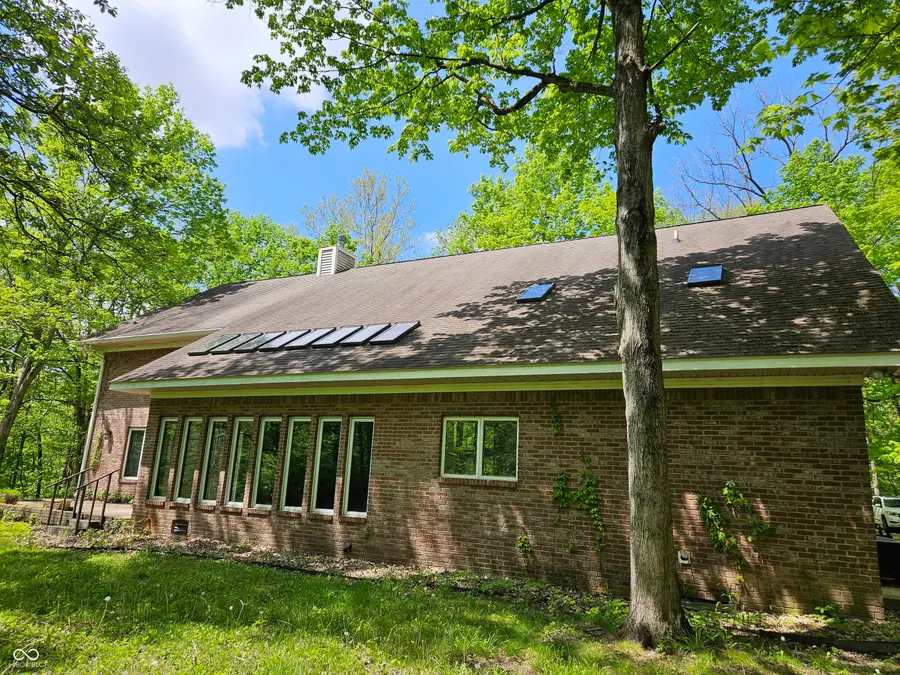
4257 Tattersall Drive,Plainfield, IN 46168
$599,900
- 3 Beds
- 3 Baths
- 3,751 sq. ft.
- Single family
- Pending
Listed by:michele marsh
Office:integrity home realty
MLS#:22011830
Source:IN_MIBOR
Price summary
- Price:$599,900
- Price per sq. ft.:$159.93
About this home
Beautiful Custom Brick home sitting on 5.73 Acres, Completely Wooded on end of a Cul-de-Sac and NO HOA! Over 3700 Sq ft, 3 bdrm, 3 full baths, Grand entry w/ 27' Ceilings, Windows Floor to Ceiling, Open Floor plan. Great Room has Masonry Fireplace that is Woodburning or Gas hook up is available. Kitchen opens up to Great Room w/ breakfast bar, Lots of Cabinets and Counterspace. Primary Bedroom on Main level, brand new carpet, Huge WIC, dbl sinks, Walk in shower stall, jacuzzi tub and new vinyl plank flooring. Upstairs has Large Loft which over looks Great room, loft could be a 4th bedroom (has closet and windows), 3rd bedroom w/ 2 separate closets and there is a full bath. Sunroom sits off the great room with skylights above and full windows to sit and enjoy the wooded lot and view of nature. Attached 2 car garage. Close to shopping and restaurants. This is a Must See! Professional Pics coming soon!
Contact an agent
Home facts
- Year built:1997
- Listing Id #:22011830
- Added:268 day(s) ago
- Updated:August 02, 2025 at 04:48 AM
Rooms and interior
- Bedrooms:3
- Total bathrooms:3
- Full bathrooms:3
- Living area:3,751 sq. ft.
Heating and cooling
- Cooling:Central Electric
- Heating:Electric
Structure and exterior
- Year built:1997
- Building area:3,751 sq. ft.
- Lot area:5.73 Acres
Schools
- High school:Cascade Senior High School
- Middle school:Cascade Middle School
- Elementary school:Mill Creek East Elementary
Finances and disclosures
- Price:$599,900
- Price per sq. ft.:$159.93
New listings near 4257 Tattersall Drive
- New
 $629,900Active3 beds 3 baths2,170 sq. ft.
$629,900Active3 beds 3 baths2,170 sq. ft.8034 Clearwater Court, Plainfield, IN 46168
MLS# 22056800Listed by: KELLER WILLIAMS INDY METRO S - New
 $265,000Active3 beds 2 baths1,390 sq. ft.
$265,000Active3 beds 2 baths1,390 sq. ft.6443 Mckee Drive, Plainfield, IN 46168
MLS# 22053225Listed by: COMPASS INDIANA, LLC - New
 $278,000Active3 beds 3 baths2,480 sq. ft.
$278,000Active3 beds 3 baths2,480 sq. ft.518 E Main Street, Plainfield, IN 46168
MLS# 22056595Listed by: @PROPERTIES - New
 $434,995Active3 beds 2 baths2,015 sq. ft.
$434,995Active3 beds 2 baths2,015 sq. ft.542 Regatta Lane, Plainfield, IN 46168
MLS# 22056229Listed by: COMPASS INDIANA, LLC - New
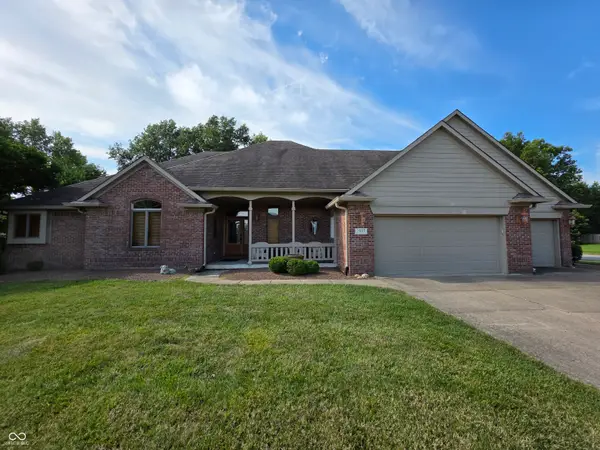 $464,500Active3 beds 3 baths2,863 sq. ft.
$464,500Active3 beds 3 baths2,863 sq. ft.7657 Wheelwright Court, Plainfield, IN 46168
MLS# 22056165Listed by: MINK REALTY - New
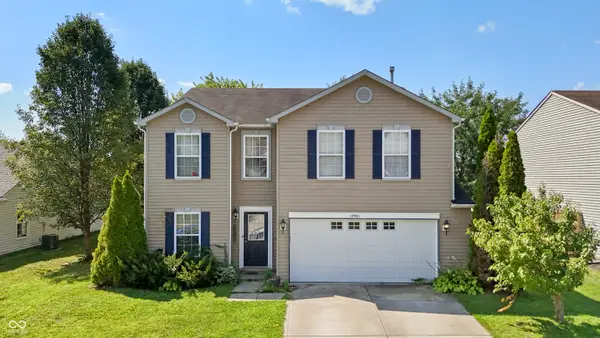 $295,000Active3 beds 3 baths2,430 sq. ft.
$295,000Active3 beds 3 baths2,430 sq. ft.10901 Parker Drive, Indianapolis, IN 46231
MLS# 22056361Listed by: F.C. TUCKER COMPANY - New
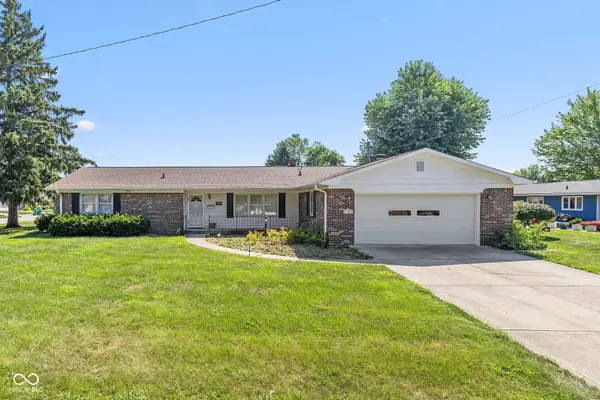 $274,900Active3 beds 2 baths1,930 sq. ft.
$274,900Active3 beds 2 baths1,930 sq. ft.1407 Miami Court N, Plainfield, IN 46168
MLS# 22053372Listed by: FATHOM REALTY - New
 $459,900Active3 beds 3 baths2,458 sq. ft.
$459,900Active3 beds 3 baths2,458 sq. ft.4890 Mimosa Drive, Plainfield, IN 46168
MLS# 22055799Listed by: RE/MAX CENTERSTONE - Open Sun, 12 to 2pmNew
 $350,000Active4 beds 2 baths1,675 sq. ft.
$350,000Active4 beds 2 baths1,675 sq. ft.268 N Mill Street, Plainfield, IN 46168
MLS# 22055552Listed by: CARPENTER, REALTORS - New
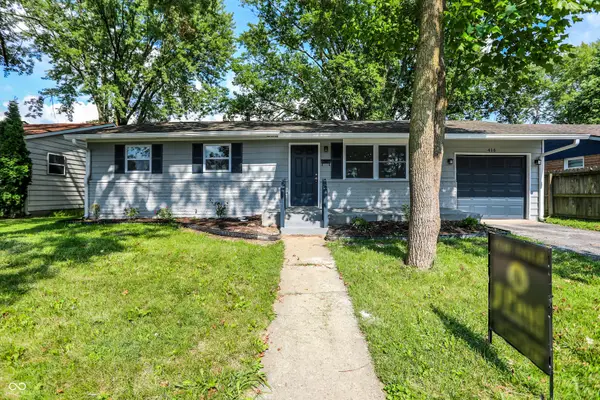 $249,000Active3 beds 2 baths912 sq. ft.
$249,000Active3 beds 2 baths912 sq. ft.416 Linden Lane, Plainfield, IN 46168
MLS# 22055873Listed by: J PAUL REALTY LLC

