- BHGRE®
- Indiana
- Plainfield
- 4321 Hamilton Way #22-A
4321 Hamilton Way #22-A, Plainfield, IN 46168
Local realty services provided by:Better Homes and Gardens Real Estate Gold Key
4321 Hamilton Way #22-A,Plainfield, IN 46168
$310,900
- 3 Beds
- 2 Baths
- 1,783 sq. ft.
- Condominium
- Pending
Listed by: ann pence
Office: southern touch realty
MLS#:22067787
Source:IN_MIBOR
Price summary
- Price:$310,900
- Price per sq. ft.:$174.37
About this home
Ready for Snow Removal??? This one takes care of that for you!! Fall in Love with this Meticulously Maintained 3BR, 2BA condo located in highly sought after 'Springs At Saratoga'. This inviting open concept features cathedral ceilings, a spacious family room with floor outlets for your recliners and a warm gas log fireplace for your cozy evenings! The kitchen features Granite countertops, New pendant lighting, SS Appliances and plentiful white cabinets! The 3rd bedroom offers full glass French doors and can be utilized as office space! The upgraded sunroom adjacent to the primary suite has been converted to a 3-season room with abundant windows, Ceiling Fan and a sliding glass door! 2 Bedrooms offer NEW carpet & the remainder of the home is finished with NEW Luxury Vinyl Planking! The oversized garage features pull down attic stairs leading to Floored Attic Space for all your Storage Needs! Fresh paint, a newer water softener, an End unit ALL contribute to the home's appeal! HOA provides services including SNOW REMOVAL, LAWN CARE, WATER, SEWER, TRASH, POOL, WALKING TRAILS and SO much MORE!!! Come take a look and enjoy Maintenance free living today!
Contact an agent
Home facts
- Year built:2017
- Listing ID #:22067787
- Added:108 day(s) ago
- Updated:January 30, 2026 at 06:28 PM
Rooms and interior
- Bedrooms:3
- Total bathrooms:2
- Full bathrooms:2
- Living area:1,783 sq. ft.
Heating and cooling
- Cooling:Central Electric
- Heating:Forced Air
Structure and exterior
- Year built:2017
- Building area:1,783 sq. ft.
- Lot area:0.06 Acres
Utilities
- Water:Public Water
Finances and disclosures
- Price:$310,900
- Price per sq. ft.:$174.37
New listings near 4321 Hamilton Way #22-A
- New
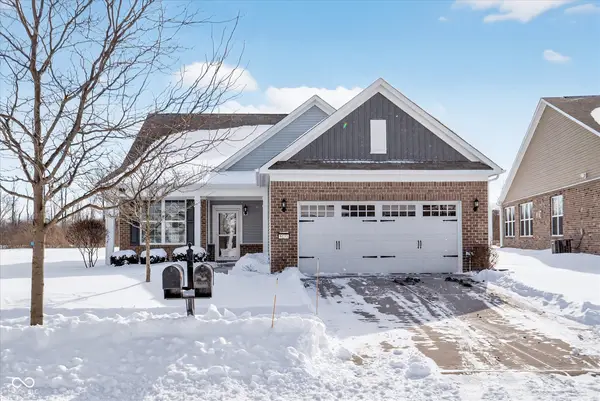 $425,000Active2 beds 2 baths2,680 sq. ft.
$425,000Active2 beds 2 baths2,680 sq. ft.5137 Silverbell Drive, Plainfield, IN 46168
MLS# 22067791Listed by: F.C. TUCKER COMPANY - New
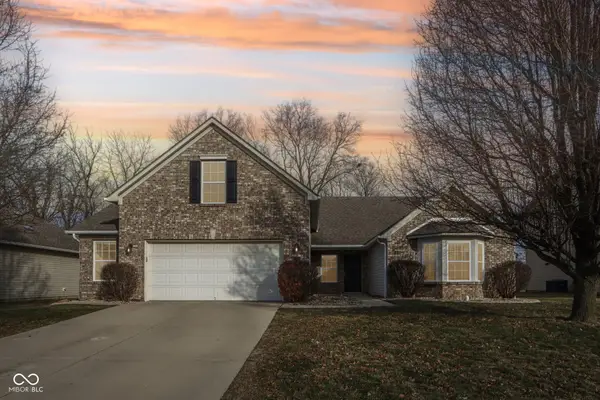 $369,900Active4 beds 2 baths2,823 sq. ft.
$369,900Active4 beds 2 baths2,823 sq. ft.5556 Jutland Drive, Plainfield, IN 46168
MLS# 22073408Listed by: CRESTPOINT REAL ESTATE - New
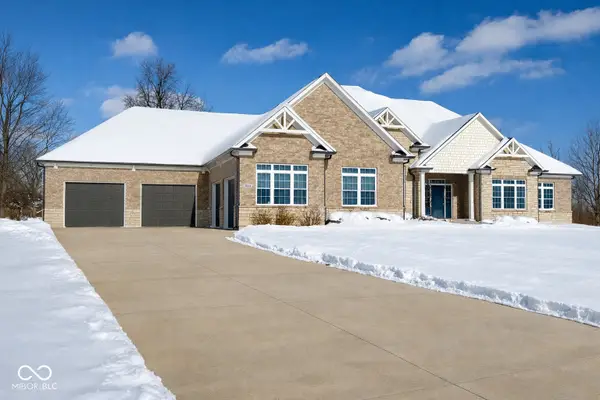 $924,900Active4 beds 5 baths5,168 sq. ft.
$924,900Active4 beds 5 baths5,168 sq. ft.3310 Guilford Lane, Plainfield, IN 46168
MLS# 22081713Listed by: ELLIS & ASSOCIATES - New
 $290,682Active3 beds 2 baths1,415 sq. ft.
$290,682Active3 beds 2 baths1,415 sq. ft.2646 Marjorie Lane, Plainfield, IN 46168
MLS# 22081803Listed by: KELLER WILLIAMS INDY METRO S - New
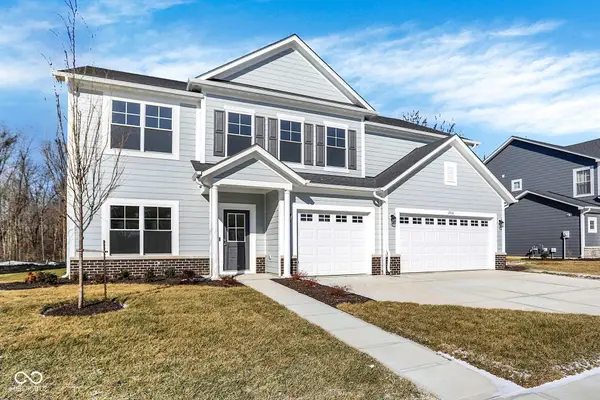 $488,156Active5 beds 3 baths3,352 sq. ft.
$488,156Active5 beds 3 baths3,352 sq. ft.2708 Bo Street W, Plainfield, IN 46168
MLS# 22081692Listed by: KELLER WILLIAMS INDY METRO S - New
 $284,971Active2 beds 2 baths1,356 sq. ft.
$284,971Active2 beds 2 baths1,356 sq. ft.2648 Marjorie Lane, Plainfield, IN 46168
MLS# 22081165Listed by: CARPENTER, REALTORS - New
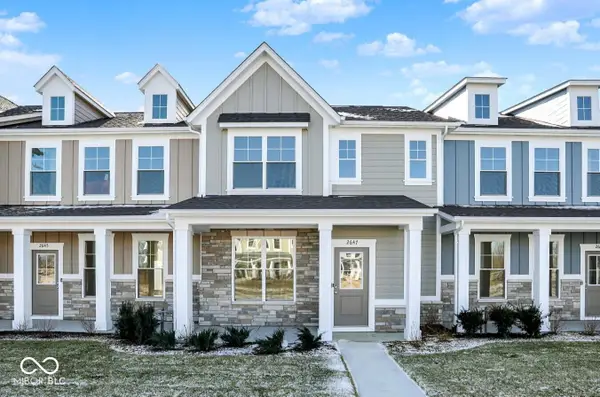 $291,600Active3 beds 2 baths1,415 sq. ft.
$291,600Active3 beds 2 baths1,415 sq. ft.2647 Marjorie Lane, Plainfield, IN 46168
MLS# 22081213Listed by: CARPENTER, REALTORS - New
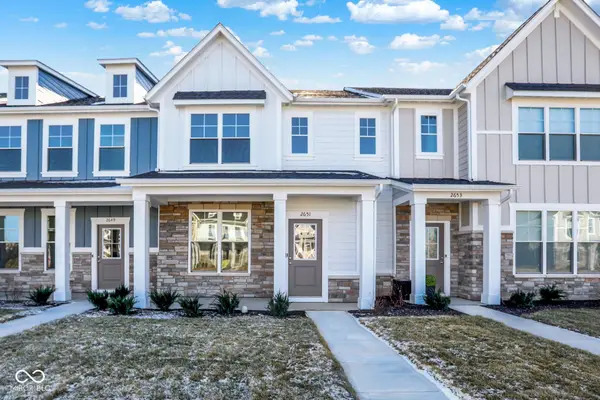 $291,600Active3 beds 2 baths1,415 sq. ft.
$291,600Active3 beds 2 baths1,415 sq. ft.2651 Marjorie Lane, Plainfield, IN 46168
MLS# 22081550Listed by: CARPENTER, REALTORS 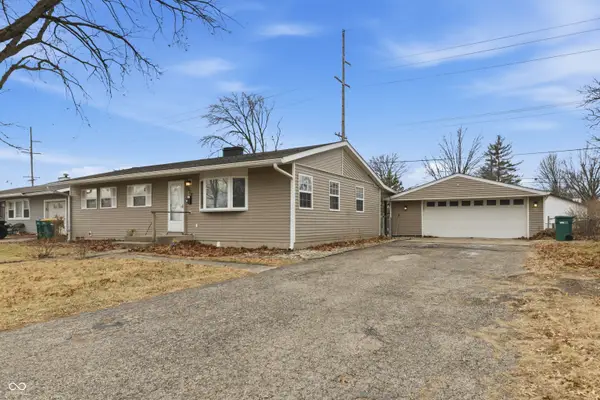 $265,000Pending3 beds 2 baths1,110 sq. ft.
$265,000Pending3 beds 2 baths1,110 sq. ft.324 Holiday Drive, Plainfield, IN 46168
MLS# 22081194Listed by: RE/MAX ADVANCED REALTY- New
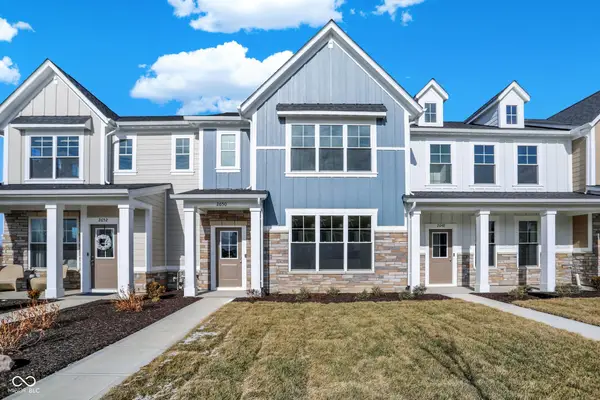 $304,510Active3 beds 3 baths1,607 sq. ft.
$304,510Active3 beds 3 baths1,607 sq. ft.2650 Marjorie Lane, Plainfield, IN 46168
MLS# 22081520Listed by: @PROPERTIES

