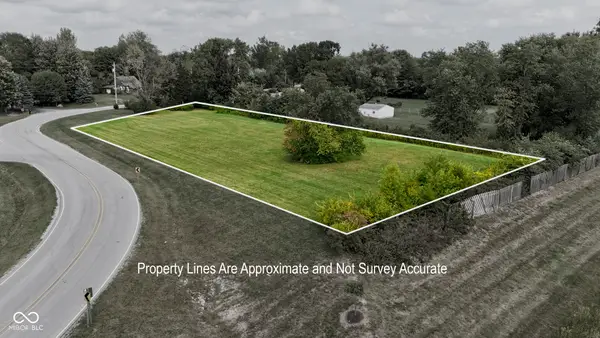4396 Nigella Drive, Plainfield, IN 46168
Local realty services provided by:Better Homes and Gardens Real Estate Gold Key
4396 Nigella Drive,Plainfield, IN 46168
$412,000
- 4 Beds
- 3 Baths
- 2,616 sq. ft.
- Single family
- Pending
Listed by:megan howard
Office:priority realty group
MLS#:22035441
Source:IN_MIBOR
Price summary
- Price:$412,000
- Price per sq. ft.:$157.49
About this home
Welcome to this beautifully updated two-story home nestled in one of Plainfield's sought-after subdivisions of Trailside. This spacious residence features 4 generously sized bedrooms-all located on the upper level along with a spacious loft, 2.5 bathrooms, making it ideal for families or those who love to entertain. Step inside to discover a modern open-concept layout that seamlessly connects the kitchen, dining area, and family room. The kitchen is a true delight, complete with a large island, stainless steel appliances, and ample cabinet space, plus a convenient office nook perfect for remote work or homework stations. Updates abound throughout the home, including fresh interior and exterior paint, giving the space a crisp, clean feel. The recently added patio in the fully fenced backyard is perfect for outdoor entertaining, featuring a gas fire pit for cozy evenings. Additional highlights include an extended driveway and a finished, insulated garage with a heater-a rare find offering comfort and functionality year-round. LED Can Lighting on dimmers in all rooms. Meticulously maintained! Water Heater drained annually with a 2 year old Water Softener. Primary Bedroom offers a newly installed custom closet! Don't miss the opportunity to own this move-in ready gem in a vibrant, well-established neighborhood close to trail system for exercise, parks, and amenities.
Contact an agent
Home facts
- Year built:2017
- Listing ID #:22035441
- Added:146 day(s) ago
- Updated:September 25, 2025 at 01:28 PM
Rooms and interior
- Bedrooms:4
- Total bathrooms:3
- Full bathrooms:2
- Half bathrooms:1
- Living area:2,616 sq. ft.
Heating and cooling
- Cooling:Central Electric
- Heating:Forced Air
Structure and exterior
- Year built:2017
- Building area:2,616 sq. ft.
- Lot area:0.18 Acres
Utilities
- Water:Public Water
Finances and disclosures
- Price:$412,000
- Price per sq. ft.:$157.49
New listings near 4396 Nigella Drive
- New
 $269,900Active3 beds 2 baths1,556 sq. ft.
$269,900Active3 beds 2 baths1,556 sq. ft.514 Kentucky Avenue, Plainfield, IN 46168
MLS# 22064752Listed by: WEICHERT REALTORS COOPER GROUP INDY - New
 $400,000Active4 beds 3 baths2,684 sq. ft.
$400,000Active4 beds 3 baths2,684 sq. ft.5374 John Quincy Adams Court, Plainfield, IN 46168
MLS# 22063766Listed by: RE/MAX ADVANCED REALTY - New
 $335,000Active5 beds 3 baths2,960 sq. ft.
$335,000Active5 beds 3 baths2,960 sq. ft.6900 Barberry Court, Plainfield, IN 46168
MLS# 22064277Listed by: F.C. TUCKER COMPANY - New
 $95,000Active0.98 Acres
$95,000Active0.98 Acres10293 Old National Road, Indianapolis, IN 46231
MLS# 22064603Listed by: KELLER WILLIAMS INDY METRO S - New
 $375,000Active2 beds 2 baths1,902 sq. ft.
$375,000Active2 beds 2 baths1,902 sq. ft.4877 Dahlia Drive, Plainfield, IN 46168
MLS# 22064226Listed by: F.C. TUCKER COMPANY - New
 $1Active2 beds 1 baths1,004 sq. ft.
$1Active2 beds 1 baths1,004 sq. ft.3336 Short Street, Plainfield, IN 46168
MLS# 22064275Listed by: FREIJE REAL ESTATE - New
 $243,000Active2 beds 1 baths1,176 sq. ft.
$243,000Active2 beds 1 baths1,176 sq. ft.628 Gibbs Court, Plainfield, IN 46168
MLS# 22064499Listed by: CARPENTER, REALTORS - New
 $245,000Active3 beds 2 baths1,192 sq. ft.
$245,000Active3 beds 2 baths1,192 sq. ft.6615 Captiva Pass, Plainfield, IN 46168
MLS# 22064306Listed by: JENEENE WEST REALTY, LLC  $168,000Pending3 beds 1 baths1,296 sq. ft.
$168,000Pending3 beds 1 baths1,296 sq. ft.339 N Mill Street, Plainfield, IN 46168
MLS# 22062723Listed by: KAREN LEWIS REALTY LLC- New
 $725,000Active4 beds 3 baths3,697 sq. ft.
$725,000Active4 beds 3 baths3,697 sq. ft.3534 Hanna Lane, Plainfield, IN 46168
MLS# 22062333Listed by: F.C. TUCKER COMPANY
