4688 Mimosa Drive, Plainfield, IN 46168
Local realty services provided by:Better Homes and Gardens Real Estate Gold Key
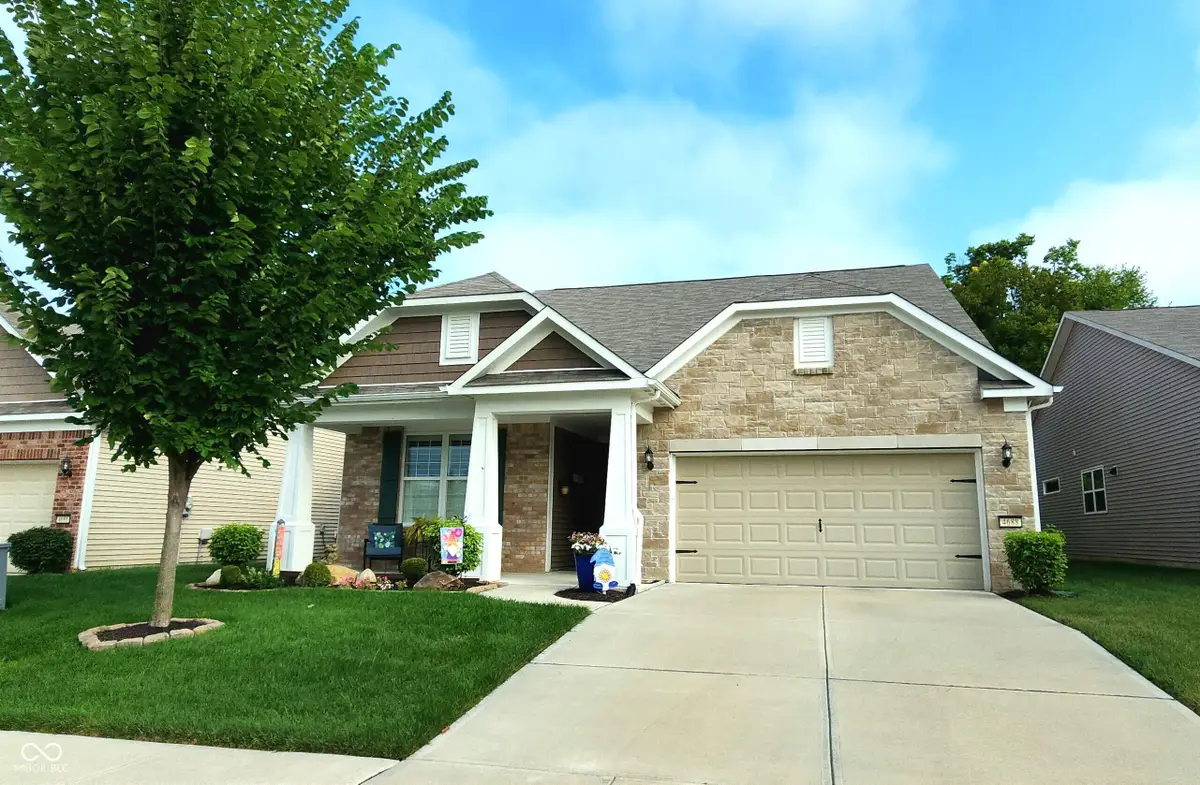
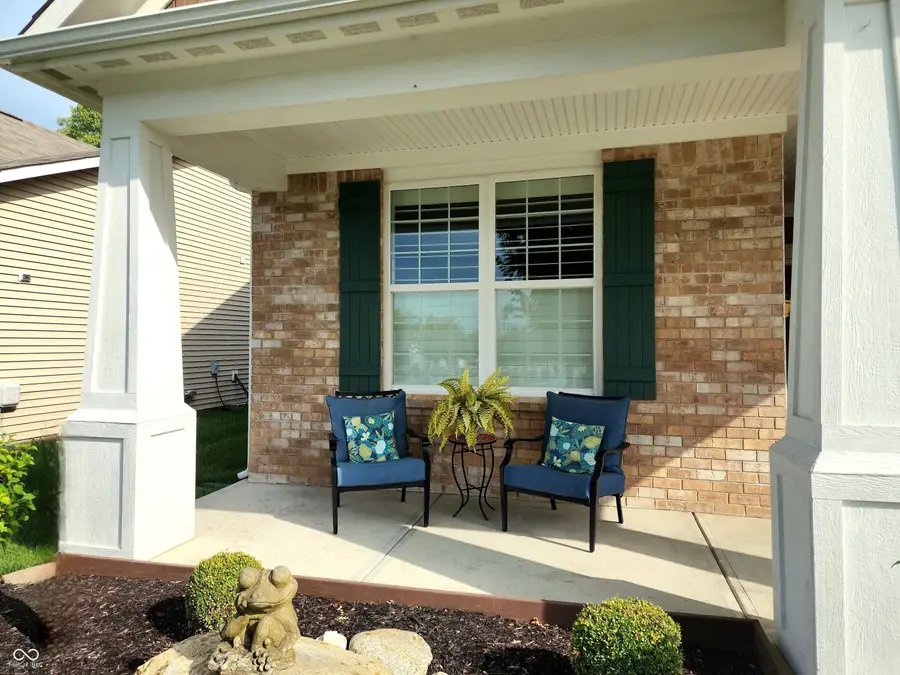
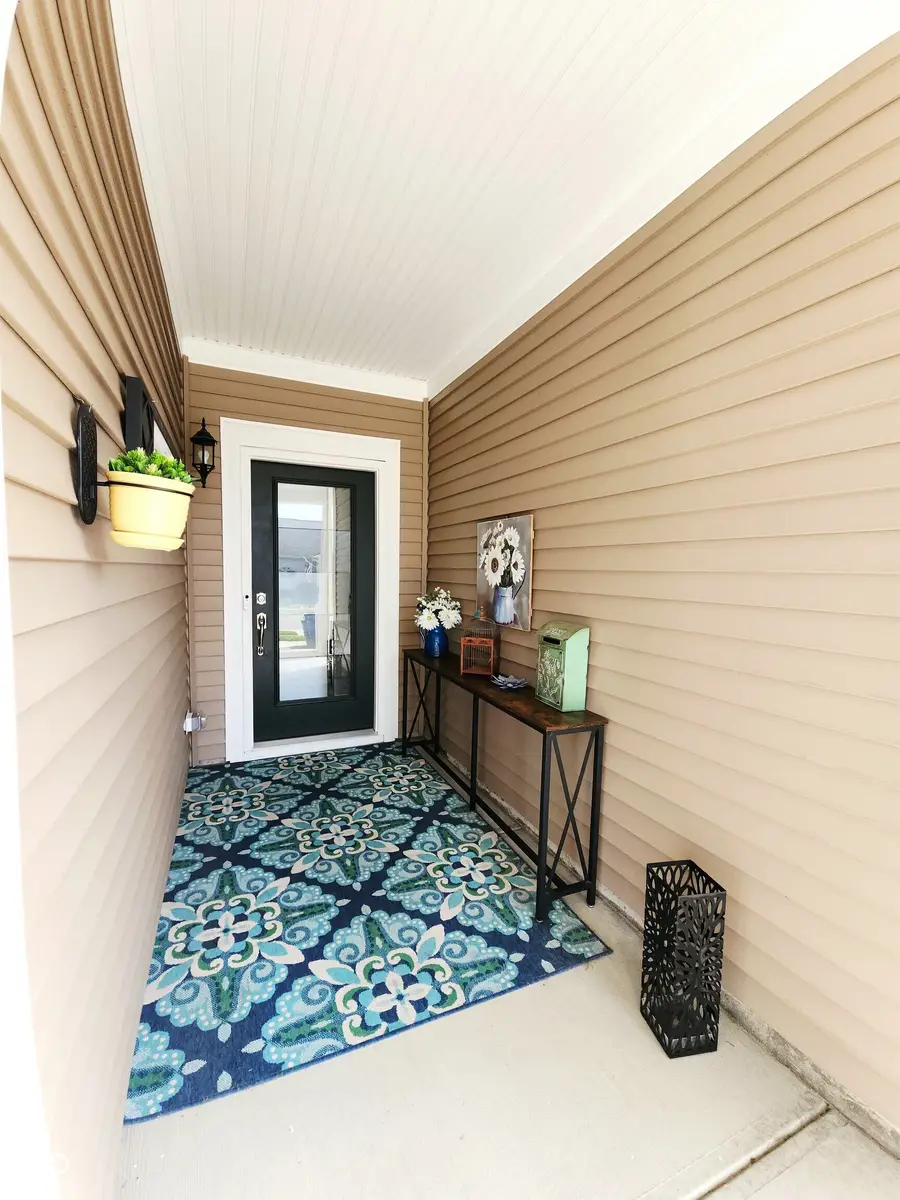
Listed by:anthony marsiglio
Office:re/max centerstone
MLS#:22057245
Source:IN_MIBOR
Price summary
- Price:$489,900
- Price per sq. ft.:$163.79
About this home
Prepare to be wowed by the sheer charm of this decked-out home. There is nothing like living a resort lifestyle in this Vandalia by Del Webb 55+ Community. Built in 2020, but you will think it is a brand new model home. From the moment you walk into the massive foyer lined with wainscotting and capped by crown molding, you will be wowed. The living room is more than just a space, with a fireplace that promises cozy evenings. Sunroom leads out to the massive covered patio. You will never want to leave this outdoor retreat. The kitchen is a culinary dream, boasting Quartz countertops that gleam, white shaker cabinets that whisper elegance, a gas stovetop & built-in oven ready for your gourmet creations, and a high-end refrigerator that keeps everything fresh and fabulous. The expansive kitchen island is perfect for casual gatherings around the kitchen. Retreat to the primary bedroom, where a tray ceiling adds architectural interest and crown molding whispers sophistication. The bathroom is a spa-like sanctuary, featuring a tiled walk-in shower that invites you to unwind. Double sinks, an additional vanity area & a nice walk-in closet make this a true retreat. Guests will love the sun-soaked main-level bedroom just a few steps away from the full bath. The large shower is a true luxury. The den is the perfect office or TV room. Have hobbies??? The additional Bonus room is the perfect place to enjoy all your favorite activities. Upstairs is just as accommodating as the downstairs. Bedroom with double closet, full bath & additional family room gives room to spread out. Your retirement dreams come true with all the amenities of this community. Heated pool, Pickleball, Tennis and Bocce Courts to keep you young. Clubhouse for club meetings, cards, parties, dances. Enjoy group travel. Clubs include Veterans, cards, crafting, Bingo, Trivia, Book Club, just to name a few. Lawncare & snow removal included too. This is more than just a house. It's a lifestyle waiting to happen.
Contact an agent
Home facts
- Year built:2020
- Listing Id #:22057245
- Added:1 day(s) ago
- Updated:August 19, 2025 at 11:35 PM
Rooms and interior
- Bedrooms:3
- Total bathrooms:3
- Full bathrooms:3
- Living area:2,991 sq. ft.
Heating and cooling
- Cooling:Central Electric
- Heating:Forced Air
Structure and exterior
- Year built:2020
- Building area:2,991 sq. ft.
- Lot area:0.16 Acres
Schools
- High school:Cascade Senior High School
- Middle school:Cascade Middle School
- Elementary school:Mill Creek East Elementary
Utilities
- Water:Public Water
Finances and disclosures
- Price:$489,900
- Price per sq. ft.:$163.79
New listings near 4688 Mimosa Drive
- New
 $575,900Active3 beds 3 baths3,742 sq. ft.
$575,900Active3 beds 3 baths3,742 sq. ft.3325 Nottinghill Drive E, Plainfield, IN 46168
MLS# 22056794Listed by: THE STEWART HOME GROUP  $294,900Pending4 beds 3 baths1,809 sq. ft.
$294,900Pending4 beds 3 baths1,809 sq. ft.10902 Albertson Drive, Indianapolis, IN 46231
MLS# 22057389Listed by: IMPERIAL REALTY, LLC- Open Sun, 12 to 2pmNew
 $824,900Active4 beds 5 baths6,075 sq. ft.
$824,900Active4 beds 5 baths6,075 sq. ft.5281 Oakbrook Drive, Plainfield, IN 46168
MLS# 22053852Listed by: CENTURY 21 SCHEETZ - New
 $499,900Active5 beds 3 baths2,629 sq. ft.
$499,900Active5 beds 3 baths2,629 sq. ft.6143 E County Road 600 S, Plainfield, IN 46168
MLS# 22057149Listed by: RE/MAX CENTERSTONE - New
 $550,000Active3 beds 2 baths1,872 sq. ft.
$550,000Active3 beds 2 baths1,872 sq. ft.3425 Campbell Street, Plainfield, IN 46168
MLS# 22056977Listed by: F.C. TUCKER COMPANY - New
 $290,000Active3 beds 2 baths4,301 sq. ft.
$290,000Active3 beds 2 baths4,301 sq. ft.4423 Bridgefield West Drive, Plainfield, IN 46168
MLS# 22057068Listed by: EXP REALTY, LLC  $520,000Pending4 beds 3 baths4,351 sq. ft.
$520,000Pending4 beds 3 baths4,351 sq. ft.5387 Acadia Court, Plainfield, IN 46168
MLS# 22057030Listed by: F.C. TUCKER COMPANY- New
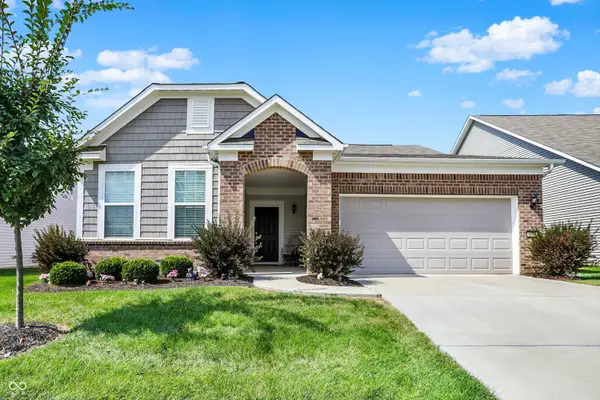 $375,000Active2 beds 2 baths1,802 sq. ft.
$375,000Active2 beds 2 baths1,802 sq. ft.4937 Dahlia Drive, Plainfield, IN 46168
MLS# 22056866Listed by: REDFIN CORPORATION 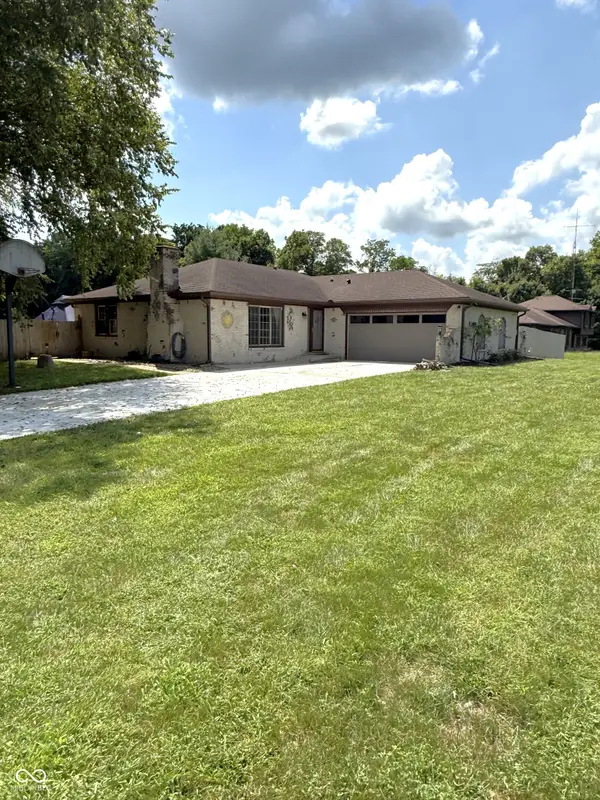 $299,900Pending3 beds 3 baths1,550 sq. ft.
$299,900Pending3 beds 3 baths1,550 sq. ft.4303 Kings Lane, Plainfield, IN 46168
MLS# 22056609Listed by: WEICHERT, REALTORS - LAWSON & CO.

