4871 Larkspur Drive, Plainfield, IN 46168
Local realty services provided by:Better Homes and Gardens Real Estate Gold Key
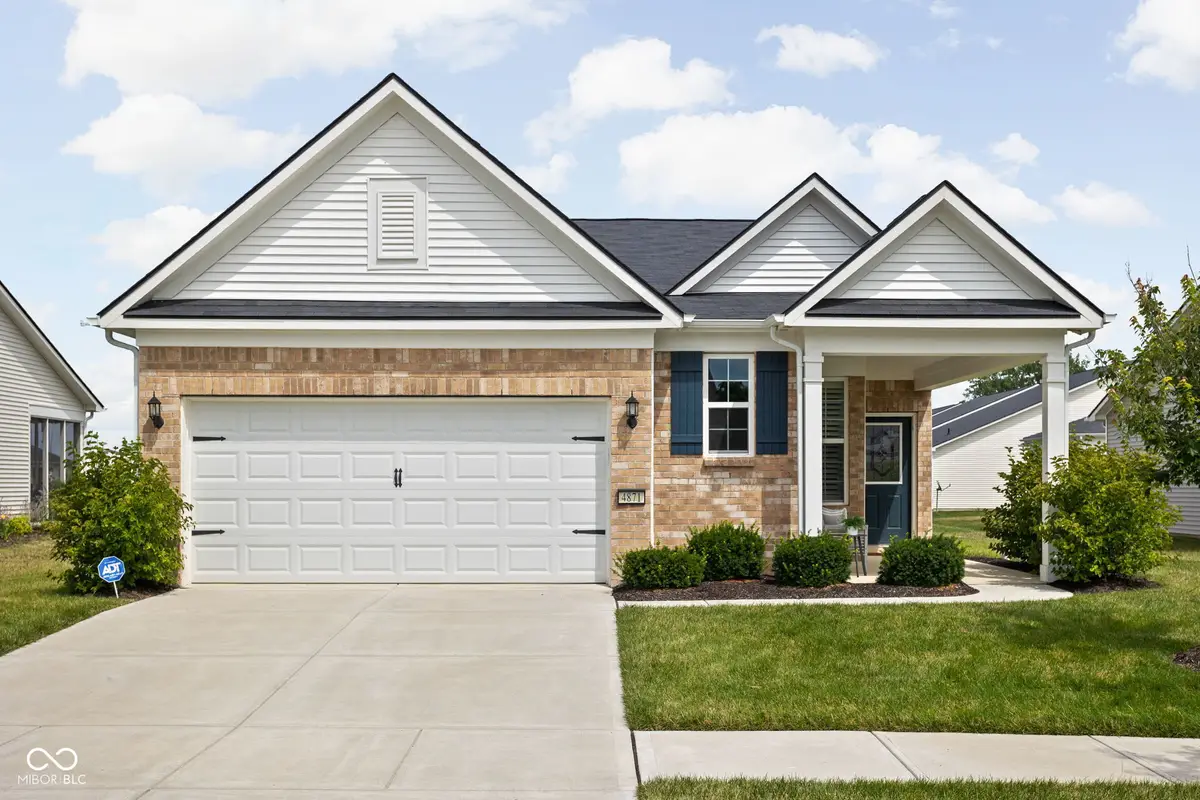
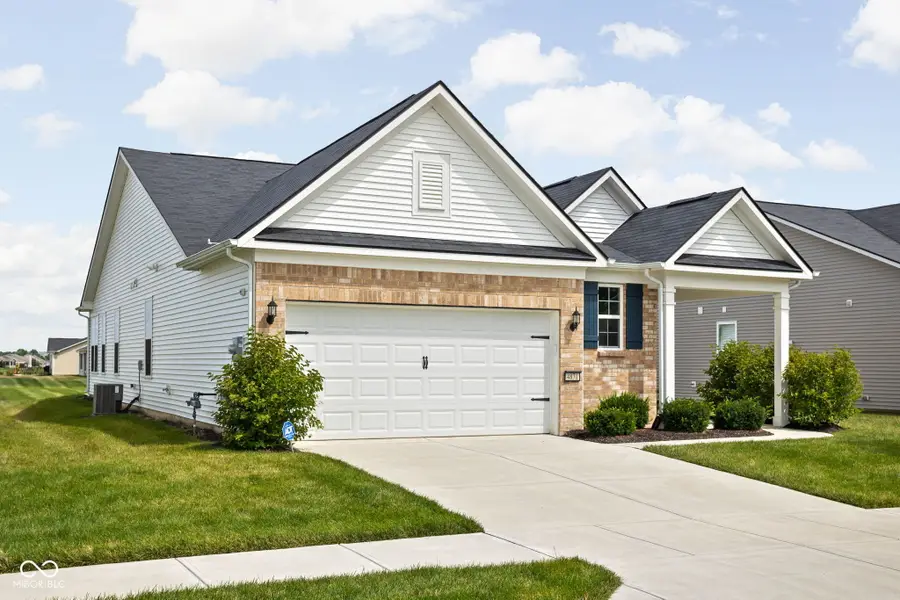
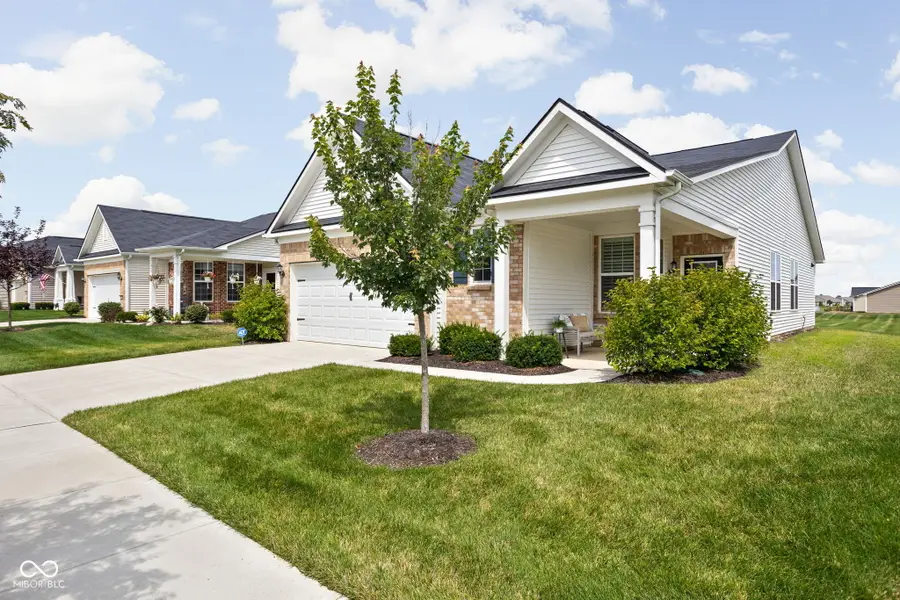
4871 Larkspur Drive,Plainfield, IN 46168
$359,900
- 3 Beds
- 2 Baths
- 1,688 sq. ft.
- Single family
- Pending
Listed by:matthew reffeitt
Office:keller williams indy metro s
MLS#:22053634
Source:IN_MIBOR
Price summary
- Price:$359,900
- Price per sq. ft.:$213.21
About this home
Welcome to Easy Living in West Indy's Premier 55+ Community! This beautifully maintained, move-in ready 3-bedroom, 2-bathroom home offers 1,688 square feet of thoughtfully designed living space in a vibrant and active 55+ community. Whether from the 2 car garage with extra storage, or the covered front porch, step inside this well-maintained home with its open-concept layout, and fall in love with the dream kitchen. Find beautiful granite countertops, classic white cabinets, a gorgeous two-toned kitchen island, a farmhouse sink, and large windows. And all kitchen appliances included! Also as a bonus, the mounted 75" 4K TV and LG washer and dryer stay too, along with the water softening system and ADT security equipment, for peace of mind. A Stunning sun-drenched sunroom is perfect for morning coffee or relaxing with a good book. Step outside, and the backyard is truly something special-a forever view of grass of sky. A peaceful escape you'll love waking up or coming home to. Enjoy carefree lawn maintenance and snow removal, to take advantage of the incredible community social and sporting amenities, including a clubhouse, pool, tennis and pickleball courts, and a calendar full of social activities. Not to mention a free membership of the Richard Carlucci Recreation and Aquatic Center! Whether you're downsizing or looking for your next chapter, this home offers comfort, convenience, and connection in one of Westside Indy's 55+ neighborhoods. Don't miss your chance-schedule a private tour today!
Contact an agent
Home facts
- Year built:2021
- Listing Id #:22053634
- Added:14 day(s) ago
- Updated:August 03, 2025 at 03:37 PM
Rooms and interior
- Bedrooms:3
- Total bathrooms:2
- Full bathrooms:2
- Living area:1,688 sq. ft.
Heating and cooling
- Cooling:Central Electric
- Heating:Forced Air, High Efficiency (90%+ AFUE )
Structure and exterior
- Year built:2021
- Building area:1,688 sq. ft.
- Lot area:0.17 Acres
Utilities
- Water:Public Water
Finances and disclosures
- Price:$359,900
- Price per sq. ft.:$213.21
New listings near 4871 Larkspur Drive
- New
 $265,000Active3 beds 2 baths1,390 sq. ft.
$265,000Active3 beds 2 baths1,390 sq. ft.6443 Mckee Drive, Plainfield, IN 46168
MLS# 22053225Listed by: COMPASS INDIANA, LLC - New
 $278,000Active3 beds 3 baths2,480 sq. ft.
$278,000Active3 beds 3 baths2,480 sq. ft.518 E Main Street, Plainfield, IN 46168
MLS# 22056595Listed by: @PROPERTIES - New
 $434,995Active3 beds 2 baths2,015 sq. ft.
$434,995Active3 beds 2 baths2,015 sq. ft.542 Regatta Lane, Plainfield, IN 46168
MLS# 22056229Listed by: COMPASS INDIANA, LLC - New
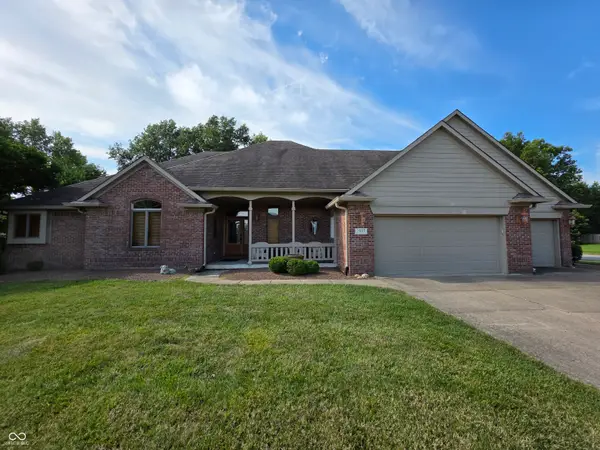 $464,500Active3 beds 3 baths2,863 sq. ft.
$464,500Active3 beds 3 baths2,863 sq. ft.7657 Wheelwright Court, Plainfield, IN 46168
MLS# 22056165Listed by: MINK REALTY - New
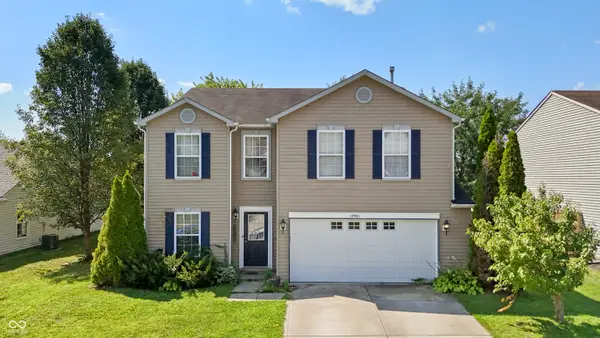 $295,000Active3 beds 3 baths2,430 sq. ft.
$295,000Active3 beds 3 baths2,430 sq. ft.10901 Parker Drive, Indianapolis, IN 46231
MLS# 22056361Listed by: F.C. TUCKER COMPANY - New
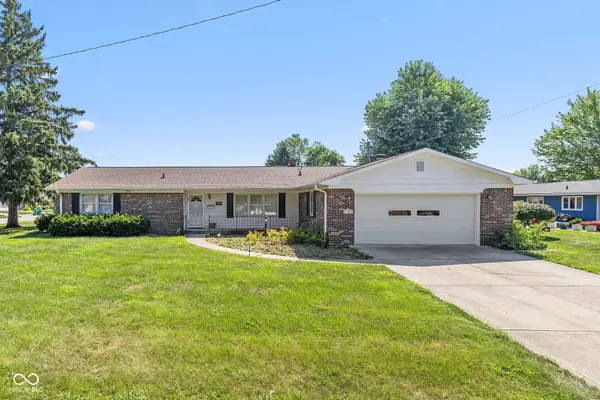 $274,900Active3 beds 2 baths1,930 sq. ft.
$274,900Active3 beds 2 baths1,930 sq. ft.1407 Miami Court N, Plainfield, IN 46168
MLS# 22053372Listed by: FATHOM REALTY - New
 $459,900Active3 beds 3 baths2,458 sq. ft.
$459,900Active3 beds 3 baths2,458 sq. ft.4890 Mimosa Drive, Plainfield, IN 46168
MLS# 22055799Listed by: RE/MAX CENTERSTONE - Open Sun, 12 to 2pmNew
 $350,000Active4 beds 2 baths1,675 sq. ft.
$350,000Active4 beds 2 baths1,675 sq. ft.268 N Mill Street, Plainfield, IN 46168
MLS# 22055552Listed by: CARPENTER, REALTORS - New
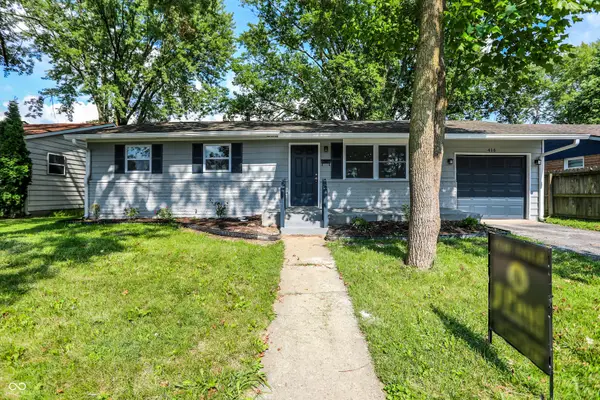 $249,000Active3 beds 2 baths912 sq. ft.
$249,000Active3 beds 2 baths912 sq. ft.416 Linden Lane, Plainfield, IN 46168
MLS# 22055873Listed by: J PAUL REALTY LLC 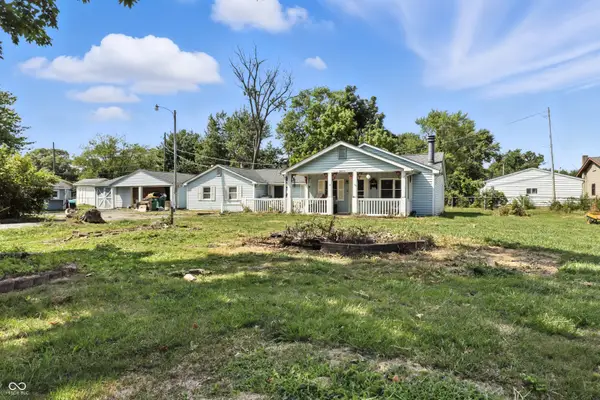 $175,000Pending4 beds 2 baths1,540 sq. ft.
$175,000Pending4 beds 2 baths1,540 sq. ft.11414 Tulip Drive, Plainfield, IN 46168
MLS# 22055543Listed by: RE/MAX ADVANCED REALTY

