4883 Gibbs Road, Plainfield, IN 46168
Local realty services provided by:Better Homes and Gardens Real Estate Gold Key
Listed by:lindsey smalling
Office:f.c. tucker company
MLS#:22062549
Source:IN_MIBOR
Price summary
- Price:$464,900
- Price per sq. ft.:$185.81
About this home
Welcome to this spacious and well-maintained 4-bedroom, 2.5-bathroom multi-level home nestled on a serene 2-acre lot. Perfectly blending comfort, functionality, and outdoor living, this property is ideal for those seeking room to grow and space to spread out. Inside, the main level features a bright and inviting kitchen with a cozy breakfast nook, a formal dining room, and all kitchen appliances included. The family room offers a warm and welcoming space with a fireplace, while the lower level also includes a large living room and a convenient fourth bedroom-perfect for guests or a home office. Upstairs, you'll find a generous primary bedroom with an updated en-suite half-bath, along with two additional bedrooms and a full bathroom. The main level laundry area adds to the home's convenience, and the washer and dryer stay with the property. Step outside to enjoy the covered patio, perfect for relaxing or entertaining, and gather around the fire pit on cool evenings. The property also boasts a detached heated 3-car garage, plus multiple powered outbuildings, and ample space for hobbies, storage, or even a workshop. Recent improvements include a newer HVAC system, a brand-new well pump, fresh exterior paint, and an updated primary bathroom, offering peace of mind and modern comfort. This home truly offers a rare combination of privacy, versatility, and thoughtful updates-don't miss your chance to make it yours!
Contact an agent
Home facts
- Year built:1970
- Listing ID #:22062549
- Added:43 day(s) ago
- Updated:October 29, 2025 at 07:30 AM
Rooms and interior
- Bedrooms:4
- Total bathrooms:3
- Full bathrooms:2
- Half bathrooms:1
- Living area:2,502 sq. ft.
Heating and cooling
- Cooling:Central Electric
- Heating:Forced Air, Propane
Structure and exterior
- Year built:1970
- Building area:2,502 sq. ft.
- Lot area:2 Acres
Schools
- High school:Avon High School
- Middle school:Avon Middle School South
- Elementary school:Hickory Elementary School
Utilities
- Water:Well
Finances and disclosures
- Price:$464,900
- Price per sq. ft.:$185.81
New listings near 4883 Gibbs Road
- New
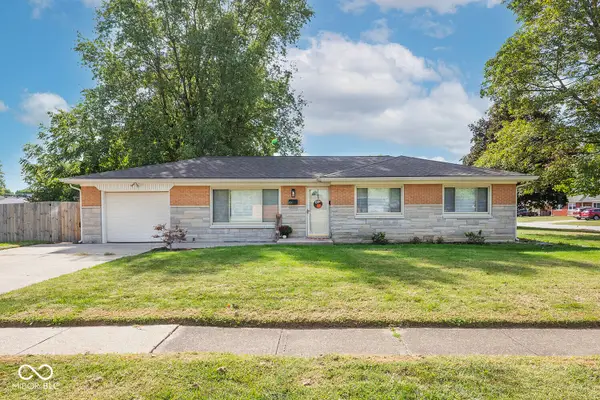 $245,000Active3 beds 2 baths1,236 sq. ft.
$245,000Active3 beds 2 baths1,236 sq. ft.1531 Section Street, Plainfield, IN 46168
MLS# 22065868Listed by: THE STEWART HOME GROUP - New
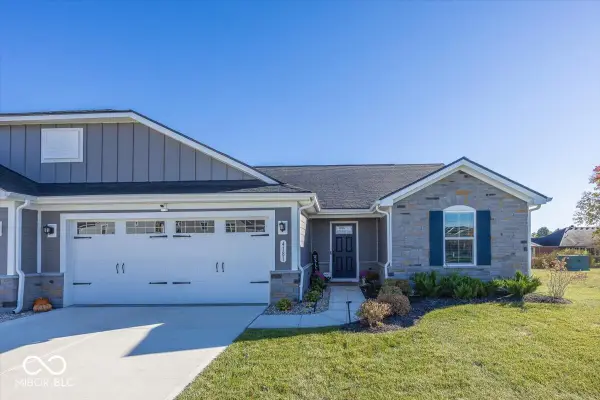 $329,900Active3 beds 2 baths1,340 sq. ft.
$329,900Active3 beds 2 baths1,340 sq. ft.4181 Baranga Drive, Plainfield, IN 46168
MLS# 22069281Listed by: ELLIS & ASSOCIATES 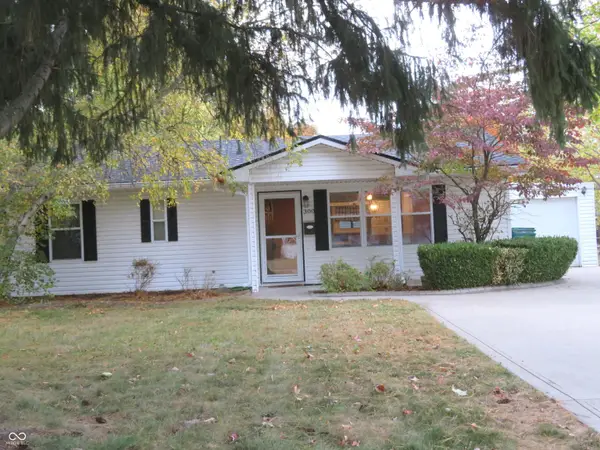 $250,000Pending3 beds 1 baths1,470 sq. ft.
$250,000Pending3 beds 1 baths1,470 sq. ft.300 E Park Street, Plainfield, IN 46168
MLS# 22065998Listed by: F.C. TUCKER COMPANY- New
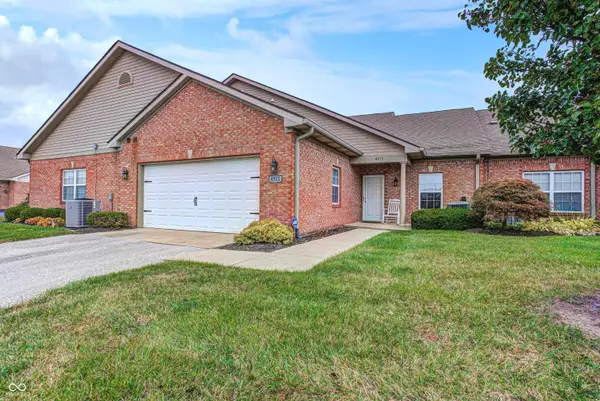 $275,000Active2 beds 2 baths1,504 sq. ft.
$275,000Active2 beds 2 baths1,504 sq. ft.4311 Washington Boulevard, Plainfield, IN 46168
MLS# 22070019Listed by: CRESTPOINT REAL ESTATE - New
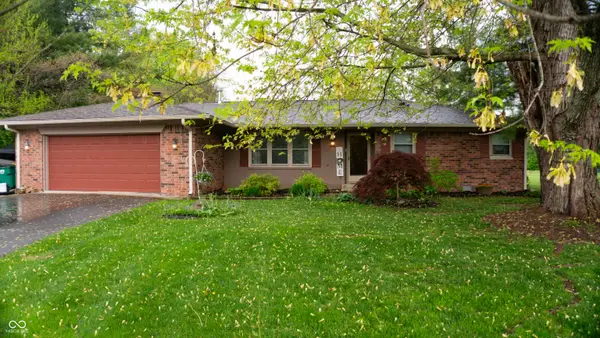 $335,000Active3 beds 2 baths1,541 sq. ft.
$335,000Active3 beds 2 baths1,541 sq. ft.8035 Black Oak Court, Plainfield, IN 46168
MLS# 22060164Listed by: WEICHERT REALTORS COOPER GROUP INDY - Open Sun, 1 to 3pmNew
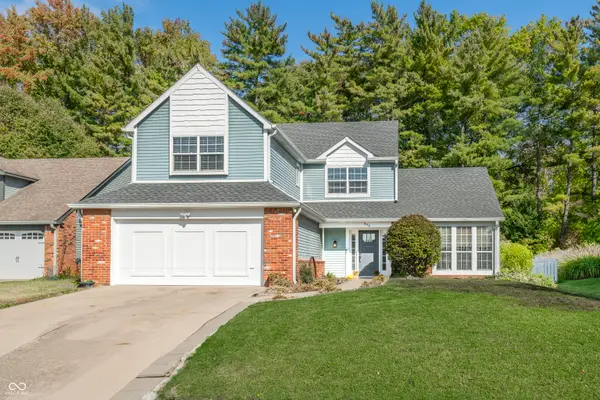 $327,000Active3 beds 3 baths2,034 sq. ft.
$327,000Active3 beds 3 baths2,034 sq. ft.904 Brendon Drive, Plainfield, IN 46168
MLS# 22070274Listed by: CENTURY 21 SCHEETZ - New
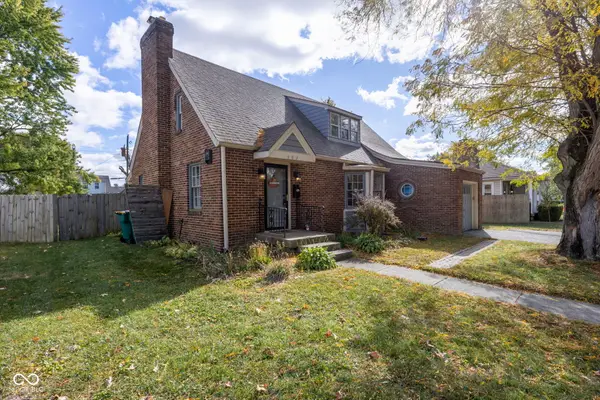 $315,000Active3 beds 2 baths2,180 sq. ft.
$315,000Active3 beds 2 baths2,180 sq. ft.309 Duffey Street, Plainfield, IN 46168
MLS# 22069656Listed by: THE STEWART HOME GROUP 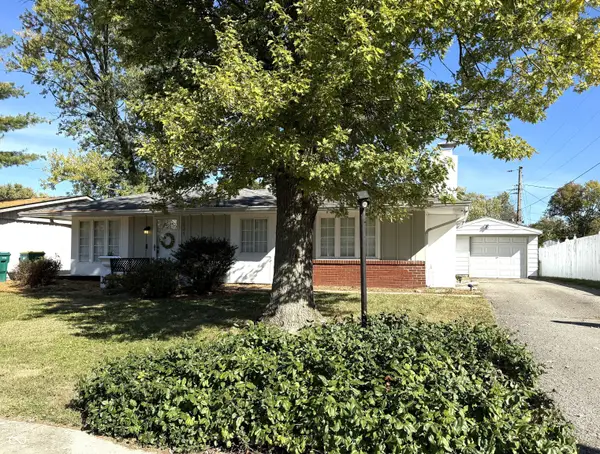 $227,900Pending3 beds 1 baths1,144 sq. ft.
$227,900Pending3 beds 1 baths1,144 sq. ft.1027 Gary Drive, Plainfield, IN 46168
MLS# 22070129Listed by: RE/MAX CENTERSTONE- New
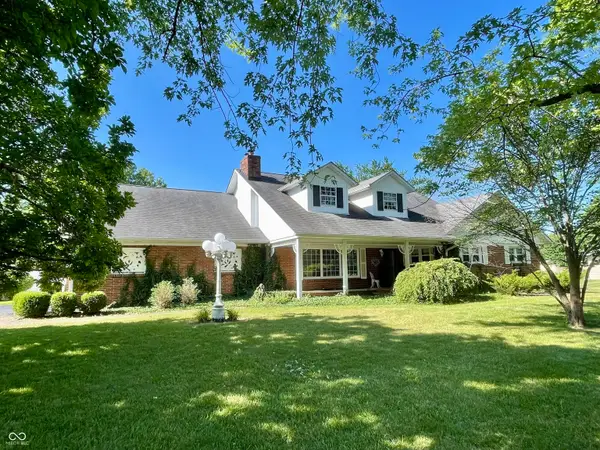 $425,000Active4 beds 4 baths2,871 sq. ft.
$425,000Active4 beds 4 baths2,871 sq. ft.800 Walton Drive, Plainfield, IN 46168
MLS# 22070084Listed by: RE/MAX CENTERSTONE - New
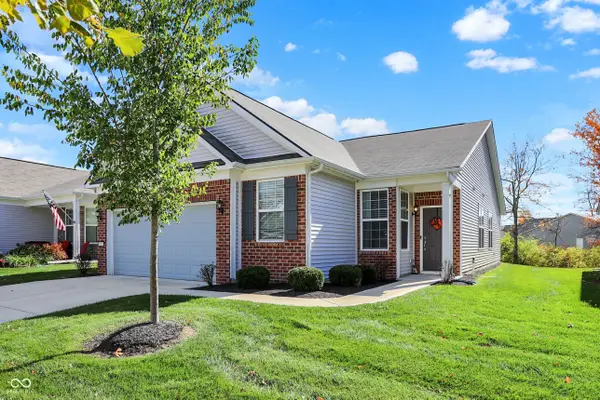 $362,900Active3 beds 2 baths1,707 sq. ft.
$362,900Active3 beds 2 baths1,707 sq. ft.4585 Mimosa Drive, Plainfield, IN 46168
MLS# 22068038Listed by: CARPENTER, REALTORS
