4905 Lilium Drive, Plainfield, IN 46168
Local realty services provided by:Better Homes and Gardens Real Estate Gold Key
4905 Lilium Drive,Plainfield, IN 46168
$314,900
- 2 Beds
- 2 Baths
- 1,458 sq. ft.
- Single family
- Active
Upcoming open houses
- Sun, Nov 0912:00 pm - 02:00 pm
Listed by: mike stailey
Office: re/max centerstone
MLS#:22047976
Source:IN_MIBOR
Price summary
- Price:$314,900
- Price per sq. ft.:$215.98
About this home
Welcome to this 55+ community which is a rare find in the area! This 55+ Del Webb Community at Vandalia offers a care free type lifestyle where comfort meets convenience. This well-maintained 2-bedroom, 2-bath home offers 1,458 square feet of finished living space, with an additional large 15x9 three seasons room that provides extra space for relaxing or entertaining-this is additional square footage and isn't included in the homes square footage total. The open-concept design, paired with 9-foot ceilings, creates a spacious feel throughout. The large upgraded kitchen offers stainless steel appliances and gas range. The kitchen opens up to a cozy breakfast nook framed by corner windows providing natural light. The great room is generous in size and ideal for gatherings, while a flexible bonus room offers the perfect space for an office, hobby room, or den. The primary suite features a 8x5 walk-in closet and a private bath with a walk-in shower, and the secondary bedroom provides comfort for guests. Enjoy the beautifully landscaped yard from the peaceful three seasons room or the covered 16x12 patio-perfect for grilling, outdoor meals, or lounging. Located in a quiet neighborhood, this home includes access to resort-style amenities such as pickleball, tennis, bocce ball, a heated pool, clubhouse with exercise room, access to Plainfield Rec and Aquatic Center, and more. The HOA covers all yard maintenance such as lawn mowing, trimming, trimming of some shrubs, snow removal, and the home includes a water softener for added value. The finished garage is pre plumbed for a sink as well.
Contact an agent
Home facts
- Year built:2019
- Listing ID #:22047976
- Added:131 day(s) ago
- Updated:November 09, 2025 at 01:40 AM
Rooms and interior
- Bedrooms:2
- Total bathrooms:2
- Full bathrooms:2
- Living area:1,458 sq. ft.
Heating and cooling
- Cooling:Central Electric
- Heating:Forced Air
Structure and exterior
- Year built:2019
- Building area:1,458 sq. ft.
- Lot area:0.13 Acres
Utilities
- Water:Public Water
Finances and disclosures
- Price:$314,900
- Price per sq. ft.:$215.98
New listings near 4905 Lilium Drive
- New
 $634,900Active4 beds 4 baths4,978 sq. ft.
$634,900Active4 beds 4 baths4,978 sq. ft.1219 Independence Boulevard, Plainfield, IN 46168
MLS# 22072144Listed by: RE/MAX CENTERSTONE - New
 $434,995Active3 beds 3 baths2,686 sq. ft.
$434,995Active3 beds 3 baths2,686 sq. ft.532 Seagrape Lane, Plainfield, IN 46168
MLS# 22072117Listed by: COMPASS INDIANA, LLC - New
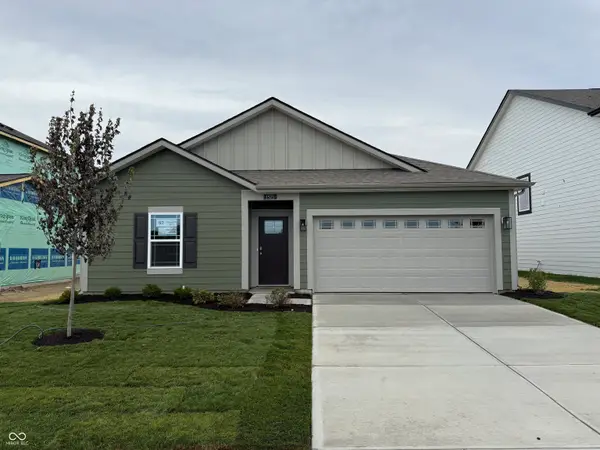 $345,000Active4 beds 2 baths1,501 sq. ft.
$345,000Active4 beds 2 baths1,501 sq. ft.1521 Adios Butler Court, Danville, IN 46122
MLS# 22072239Listed by: DRH REALTY OF INDIANA, LLC  $230,000Pending2 beds 2 baths1,077 sq. ft.
$230,000Pending2 beds 2 baths1,077 sq. ft.311 N Center Street, Plainfield, IN 46168
MLS# 22072000Listed by: CARPENTER, REALTORS- New
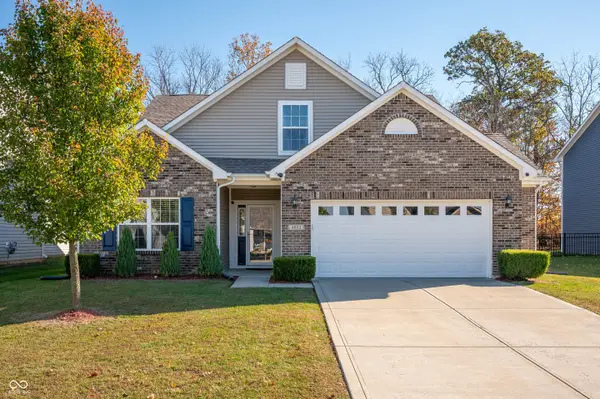 $340,000Active3 beds 2 baths2,189 sq. ft.
$340,000Active3 beds 2 baths2,189 sq. ft.4805 Ventura Boulevard, Plainfield, IN 46168
MLS# 22069890Listed by: KELLER WILLIAMS INDPLS METRO N - New
 $430,000Active4 beds 4 baths4,002 sq. ft.
$430,000Active4 beds 4 baths4,002 sq. ft.10644 Wiley Lane, Indianapolis, IN 46231
MLS# 22071183Listed by: F.C. TUCKER COMPANY - Open Sun, 12 to 2pmNew
 $575,000Active4 beds 3 baths3,115 sq. ft.
$575,000Active4 beds 3 baths3,115 sq. ft.5268 Oakbrook Drive, Plainfield, IN 46168
MLS# 22070982Listed by: THE STEWART HOME GROUP - New
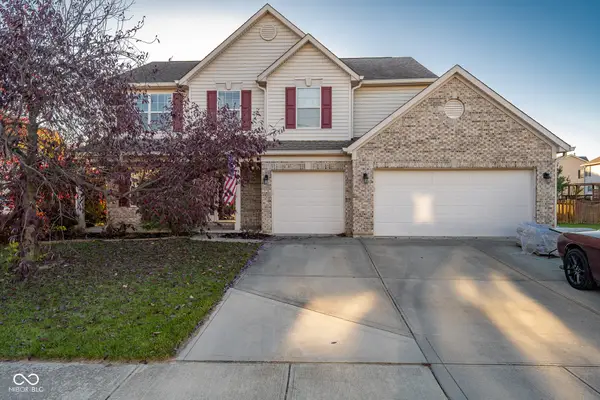 $385,000Active4 beds 3 baths2,350 sq. ft.
$385,000Active4 beds 3 baths2,350 sq. ft.5733 Yorktown Road, Plainfield, IN 46168
MLS# 22067282Listed by: PRIME REAL ESTATE ERA POWERED - New
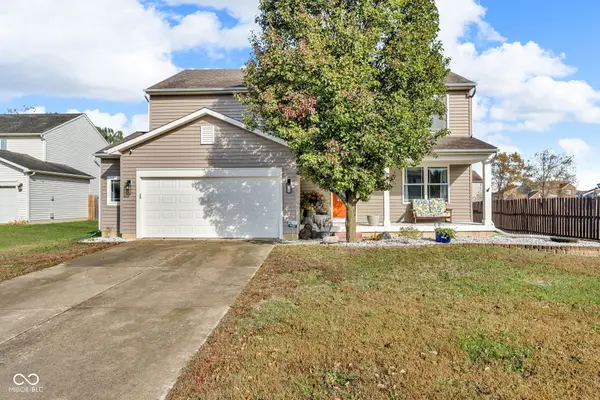 $379,900Active4 beds 3 baths2,792 sq. ft.
$379,900Active4 beds 3 baths2,792 sq. ft.3896 Woods Bay Lane, Plainfield, IN 46168
MLS# 22070915Listed by: PRIME REAL ESTATE ERA POWERED - New
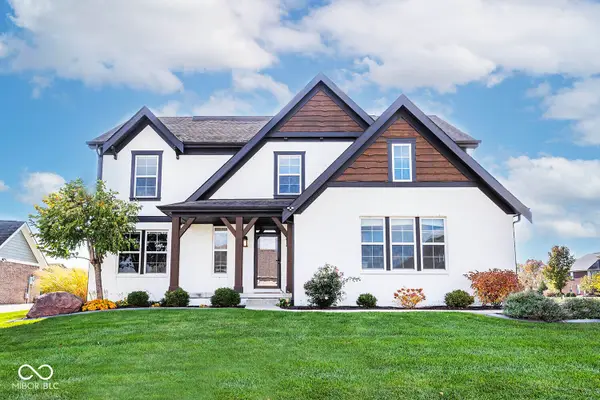 $649,900Active4 beds 4 baths4,276 sq. ft.
$649,900Active4 beds 4 baths4,276 sq. ft.3391 Keystone Pass, Plainfield, IN 46168
MLS# 22071229Listed by: THE STEWART HOME GROUP
