4917 Silverbell Drive, Plainfield, IN 46168
Local realty services provided by:Better Homes and Gardens Real Estate Gold Key
4917 Silverbell Drive,Plainfield, IN 46168
$339,900
- 2 Beds
- 2 Baths
- 1,689 sq. ft.
- Single family
- Pending
Listed by:denise fiore
Office:century 21 scheetz
MLS#:22059005
Source:IN_MIBOR
Price summary
- Price:$339,900
- Price per sq. ft.:$201.24
About this home
Welcome to easy, elegant living in this meticulously maintained ranch-style home located in the sought-after 55+ community of Vandalia by Del Webb. This beautifully updated residence features an open-concept layout with 9-foot ceilings and luxury vinyl plank flooring across the main living areas. The spacious kitchen is a chef's dream with granite countertops, a gas range, large center island with seating, and double pantries. The kitchen seamlessly flows into a cozy eat-in area and an expansive family room, creating the ideal gathering space. Window shutters throughout the main living area add a classic touch of privacy and elegance. Appreciate the versatility of the light-filled sunroom, perfect for an office, reading nook, or additional living space. The primary suite includes a double vanity with a marble countertop and two closets. A second bedroom sits conveniently near a full bathroom, ideal for guests. The two car garage has a four foot extension and attic storage with pull down stairs. Outside, the lusciously landscaped backyard is your own peaceful retreat. The home is located near the neighborhood clubhouse, where you'll enjoy top-tier amenities including a pool, tennis and pickleball courts, and social activities designed for active adults. Other perks include: Weekly lawn mowing, a lawn treatment program, professional landscaping and snow removal. This low-maintenance gem gives you more time to relish life and everything Vandalia of Del Webb has to offer.
Contact an agent
Home facts
- Year built:2018
- Listing ID #:22059005
- Added:54 day(s) ago
- Updated:October 29, 2025 at 07:30 AM
Rooms and interior
- Bedrooms:2
- Total bathrooms:2
- Full bathrooms:2
- Living area:1,689 sq. ft.
Heating and cooling
- Cooling:Central Electric
Structure and exterior
- Year built:2018
- Building area:1,689 sq. ft.
- Lot area:0.13 Acres
Utilities
- Water:Public Water
Finances and disclosures
- Price:$339,900
- Price per sq. ft.:$201.24
New listings near 4917 Silverbell Drive
- New
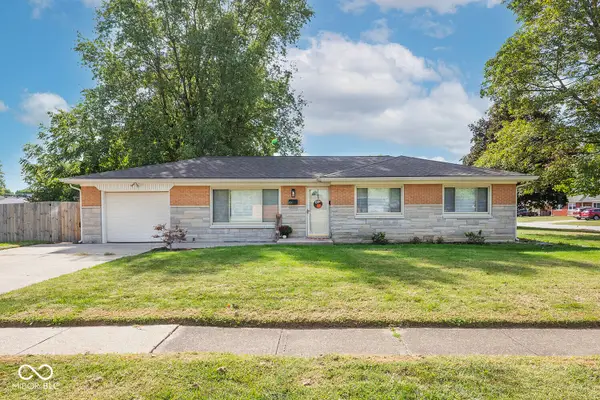 $245,000Active3 beds 2 baths1,236 sq. ft.
$245,000Active3 beds 2 baths1,236 sq. ft.1531 Section Street, Plainfield, IN 46168
MLS# 22065868Listed by: THE STEWART HOME GROUP - New
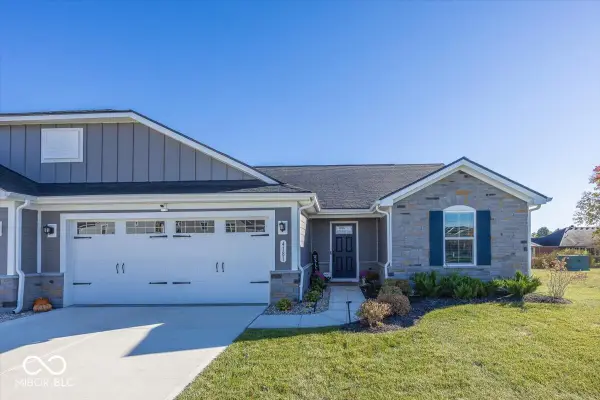 $329,900Active3 beds 2 baths1,340 sq. ft.
$329,900Active3 beds 2 baths1,340 sq. ft.4181 Baranga Drive, Plainfield, IN 46168
MLS# 22069281Listed by: ELLIS & ASSOCIATES 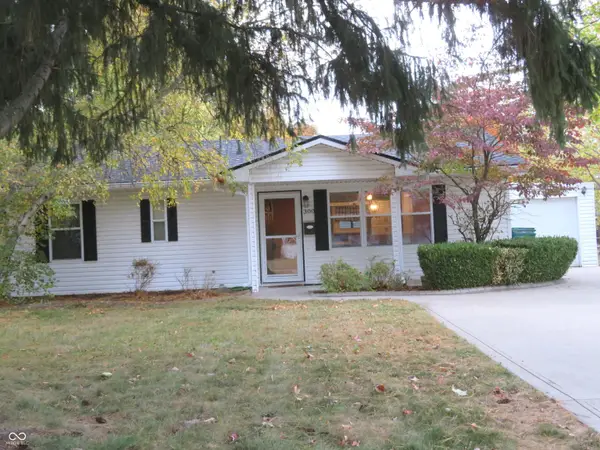 $250,000Pending3 beds 1 baths1,470 sq. ft.
$250,000Pending3 beds 1 baths1,470 sq. ft.300 E Park Street, Plainfield, IN 46168
MLS# 22065998Listed by: F.C. TUCKER COMPANY- New
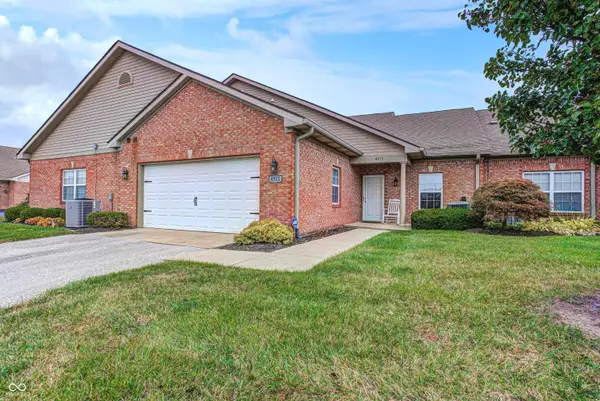 $275,000Active2 beds 2 baths1,504 sq. ft.
$275,000Active2 beds 2 baths1,504 sq. ft.4311 Washington Boulevard, Plainfield, IN 46168
MLS# 22070019Listed by: CRESTPOINT REAL ESTATE - New
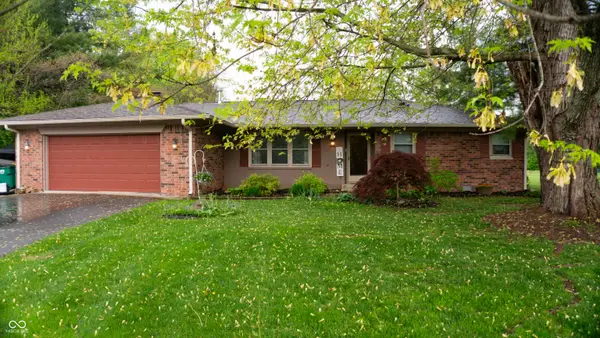 $335,000Active3 beds 2 baths1,541 sq. ft.
$335,000Active3 beds 2 baths1,541 sq. ft.8035 Black Oak Court, Plainfield, IN 46168
MLS# 22060164Listed by: WEICHERT REALTORS COOPER GROUP INDY - Open Sun, 1 to 3pmNew
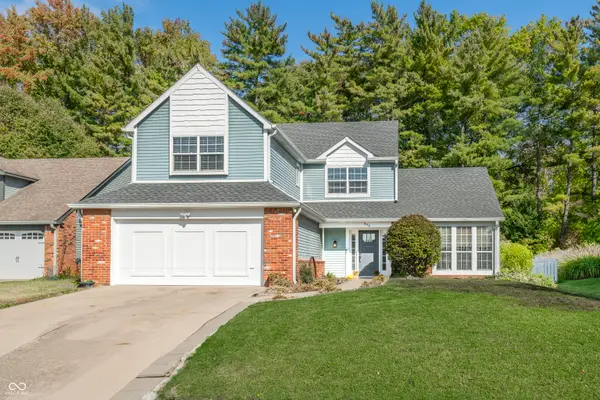 $327,000Active3 beds 3 baths2,034 sq. ft.
$327,000Active3 beds 3 baths2,034 sq. ft.904 Brendon Drive, Plainfield, IN 46168
MLS# 22070274Listed by: CENTURY 21 SCHEETZ - New
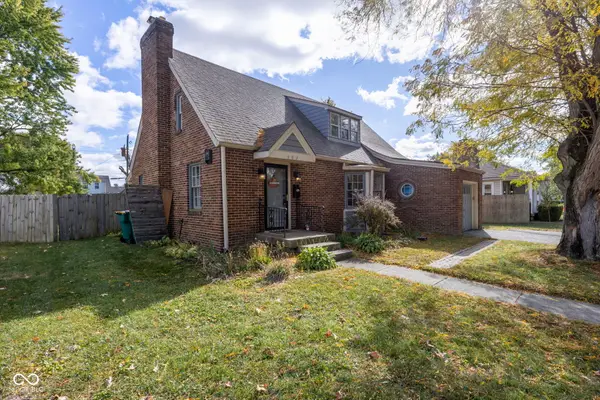 $315,000Active3 beds 2 baths2,180 sq. ft.
$315,000Active3 beds 2 baths2,180 sq. ft.309 Duffey Street, Plainfield, IN 46168
MLS# 22069656Listed by: THE STEWART HOME GROUP 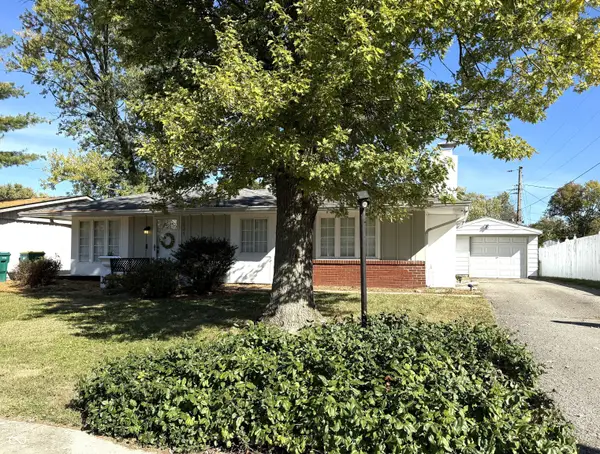 $227,900Pending3 beds 1 baths1,144 sq. ft.
$227,900Pending3 beds 1 baths1,144 sq. ft.1027 Gary Drive, Plainfield, IN 46168
MLS# 22070129Listed by: RE/MAX CENTERSTONE- New
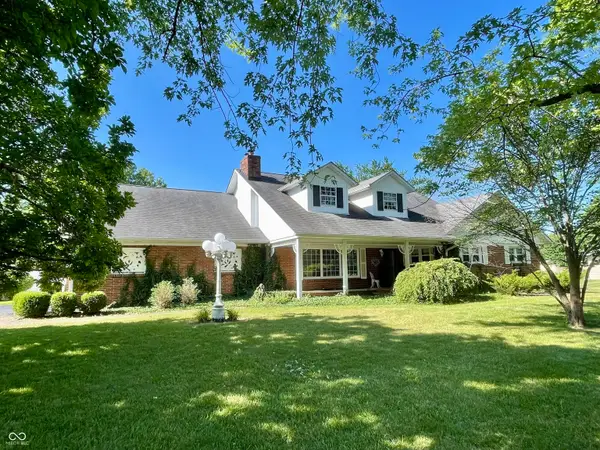 $425,000Active4 beds 4 baths2,871 sq. ft.
$425,000Active4 beds 4 baths2,871 sq. ft.800 Walton Drive, Plainfield, IN 46168
MLS# 22070084Listed by: RE/MAX CENTERSTONE - New
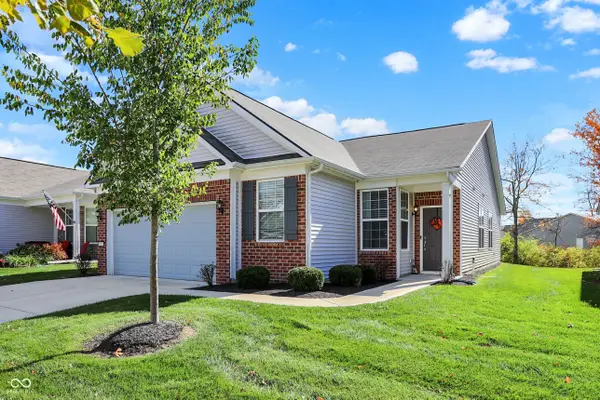 $362,900Active3 beds 2 baths1,707 sq. ft.
$362,900Active3 beds 2 baths1,707 sq. ft.4585 Mimosa Drive, Plainfield, IN 46168
MLS# 22068038Listed by: CARPENTER, REALTORS
