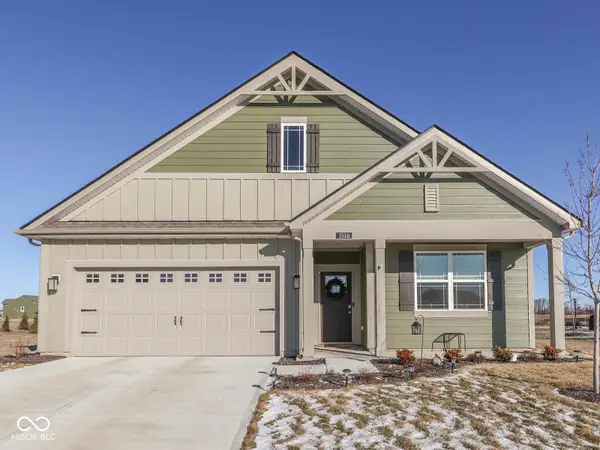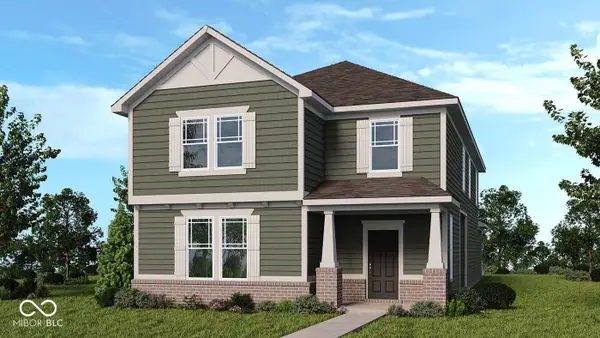4955 Dahlia Drive, Plainfield, IN 46168
Local realty services provided by:Better Homes and Gardens Real Estate Gold Key
Listed by: pamela prough
Office: carpenter, realtors
MLS#:22064918
Source:IN_MIBOR
Price summary
- Price:$399,000
- Price per sq. ft.:$227.35
About this home
Welcome to this exceptional all-brick home in the sought-after 55+ Del Webb community, where luxury and thoughtful design come together seamlessly. Built with every upgrade imaginable, this home is a true standout. The chef's dream kitchen is the centerpiece, featuring a massive island, a gas range, and a spacious pantry-perfectly designed for entertaining family and friends. This home offers versatility with 2 bedrooms, plus an office or den, giving you the flexibility to create the perfect space for work, hobbies, or guests. Additionally, there's a sunroom or family room right off the kitchen, providing a bright and inviting space to relax or gather. Situated on a large corner lot, the outdoor space is just as impressive, with a patio and a charming pergola that's ideal for enjoying the fresh air. Inside, plantation shutters add elegance and privacy, while the garage offers a convenient bump-out for extra storage. Need even more space? The attic boasts a full floor, providing ample room for all your seasonal items and treasures. This home isn't just a place to live-it's a lifestyle. Del Webb offers many activities including a clubhouse, pool, pickleball, tennis, walking trails and a pass to the Richard Carlucci Recreation and Aquatic Center in Plainfield.
Contact an agent
Home facts
- Year built:2016
- Listing ID #:22064918
- Added:136 day(s) ago
- Updated:February 12, 2026 at 06:28 PM
Rooms and interior
- Bedrooms:2
- Total bathrooms:2
- Full bathrooms:2
- Living area:1,755 sq. ft.
Heating and cooling
- Cooling:Central Electric
- Heating:Forced Air
Structure and exterior
- Year built:2016
- Building area:1,755 sq. ft.
- Lot area:0.15 Acres
Schools
- Middle school:Cascade Middle School
Utilities
- Water:Public Water
Finances and disclosures
- Price:$399,000
- Price per sq. ft.:$227.35
New listings near 4955 Dahlia Drive
- New
 $425,000Active5 beds 5 baths4,310 sq. ft.
$425,000Active5 beds 5 baths4,310 sq. ft.3675 Pickwick Circle, Plainfield, IN 46168
MLS# 22080299Listed by: CENTURY 21 SCHEETZ - Open Sun, 1 to 3pmNew
 $574,900Active4 beds 3 baths3,115 sq. ft.
$574,900Active4 beds 3 baths3,115 sq. ft.5268 Oakbrook Drive, Plainfield, IN 46168
MLS# 22081626Listed by: F.C. TUCKER COMPANY - New
 $460,000Active4 beds 4 baths3,996 sq. ft.
$460,000Active4 beds 4 baths3,996 sq. ft.2131 Foxglove Drive, Plainfield, IN 46168
MLS# 22083291Listed by: OPENDOOR BROKERAGE LLC  $125,000Pending3 beds 1 baths1,173 sq. ft.
$125,000Pending3 beds 1 baths1,173 sq. ft.251 Avon Avenue, Plainfield, IN 46168
MLS# 22083089Listed by: KELLER WILLIAMS INDY METRO S $269,999Pending4 beds 3 baths1,563 sq. ft.
$269,999Pending4 beds 3 baths1,563 sq. ft.911 Gary Dr, Plainfield, IN 46168
MLS# 22083157Listed by: KELLER WILLIAMS INDY METRO S- Open Sat, 2 to 4pmNew
 $349,900Active3 beds 2 baths1,881 sq. ft.
$349,900Active3 beds 2 baths1,881 sq. ft.7692 Amber Turn, Plainfield, IN 46168
MLS# 22082834Listed by: F.C. TUCKER COMPANY - New
 $442,286Active4 beds 3 baths2,496 sq. ft.
$442,286Active4 beds 3 baths2,496 sq. ft.2764 Glade Avenue, Plainfield, IN 46168
MLS# 22083125Listed by: @PROPERTIES - New
 $375,000Active4 beds 2 baths1,771 sq. ft.
$375,000Active4 beds 2 baths1,771 sq. ft.1516 Adios Butler Court, Danville, IN 46122
MLS# 22082173Listed by: CARPENTER, REALTORS - Open Fri, 8am to 7pmNew
 $395,000Active4 beds 3 baths3,554 sq. ft.
$395,000Active4 beds 3 baths3,554 sq. ft.8664 Cardiff Court, Avon, IN 46123
MLS# 22083093Listed by: OPENDOOR BROKERAGE LLC - Open Sat, 11am to 5:30pmNew
 $414,990Active4 beds 3 baths2,665 sq. ft.
$414,990Active4 beds 3 baths2,665 sq. ft.2644 Prism Way, Plainfield, IN 46168
MLS# 22083059Listed by: PYATT BUILDERS, LLC

