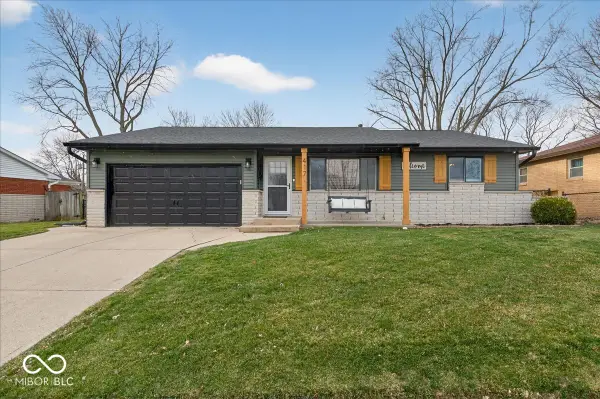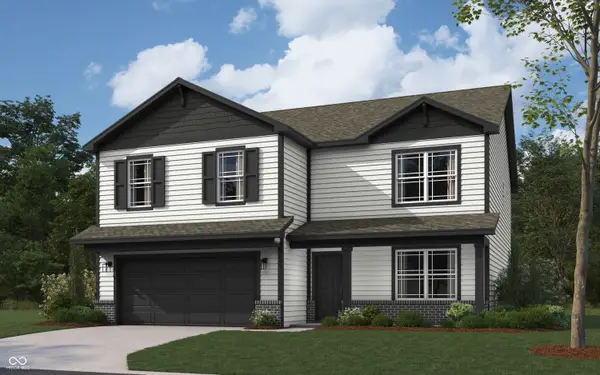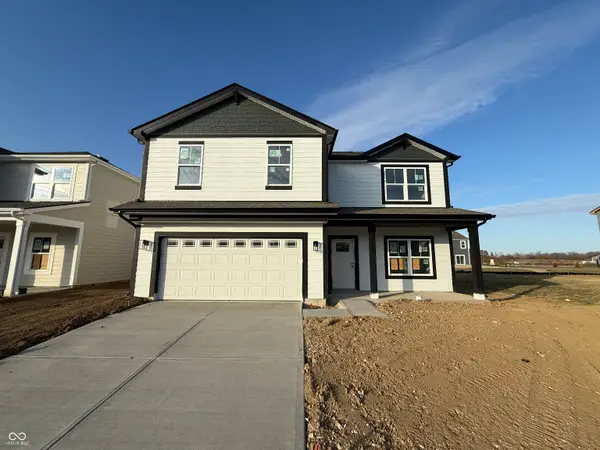5110 Lilium Drive, Plainfield, IN 46168
Local realty services provided by:Better Homes and Gardens Real Estate Gold Key
5110 Lilium Drive,Plainfield, IN 46168
$389,900
- 2 Beds
- 2 Baths
- 2,136 sq. ft.
- Single family
- Pending
Listed by: nathan pfahler, angela newberry
Office: weichert realtors cooper group indy
MLS#:22062142
Source:IN_MIBOR
Price summary
- Price:$389,900
- Price per sq. ft.:$182.54
About this home
BRAND NEW GRANITE COUNTERTOP and BATHOOM VANITY! Come see this move-in ready home in sought after Del Webb, a premier 55+ community! This spacious home offers an open layout with a huge kitchen, island, stainless appliances, new LVP flooring, sunroom, and private patio with no neighbors behind. The bright primary suite features a new double vanity, walk-in shower & large closet. Garage has bump-out, & service door. The yard has an irrigation system, and invisible fence. Enjoy maintenance-free living plus tennis, pickleball, pool, clubhouse, rec center & Vandalia Trail, all designed for an active, social lifestyle! Come see it today!
Contact an agent
Home facts
- Year built:2016
- Listing ID #:22062142
- Added:205 day(s) ago
- Updated:January 03, 2026 at 08:40 AM
Rooms and interior
- Bedrooms:2
- Total bathrooms:2
- Full bathrooms:2
- Living area:2,136 sq. ft.
Heating and cooling
- Cooling:Central Electric
Structure and exterior
- Year built:2016
- Building area:2,136 sq. ft.
- Lot area:0.16 Acres
Utilities
- Water:Public Water
Finances and disclosures
- Price:$389,900
- Price per sq. ft.:$182.54
New listings near 5110 Lilium Drive
- Open Sun, 11am to 1pmNew
 $357,500Active4 beds 3 baths2,299 sq. ft.
$357,500Active4 beds 3 baths2,299 sq. ft.2434 Burgundy Way, Plainfield, IN 46168
MLS# 22077906Listed by: JANKO REALTY GROUP  $250,000Pending3 beds 2 baths1,340 sq. ft.
$250,000Pending3 beds 2 baths1,340 sq. ft.417 Hickory Lane, Plainfield, IN 46168
MLS# 22078069Listed by: HIGHGARDEN REAL ESTATE $410,000Pending3 beds 3 baths2,157 sq. ft.
$410,000Pending3 beds 3 baths2,157 sq. ft.4601 S County Road 500 E, Plainfield, IN 46168
MLS# 22077657Listed by: CARPENTER, REALTORS $299,000Active2 beds 2 baths1,463 sq. ft.
$299,000Active2 beds 2 baths1,463 sq. ft.4879 Larkspur Drive, Plainfield, IN 46168
MLS# 22077604Listed by: F.C. TUCKER COMPANY $379,999Active3 beds 3 baths1,722 sq. ft.
$379,999Active3 beds 3 baths1,722 sq. ft.2674 Prism Way, Plainfield, IN 46168
MLS# 22077573Listed by: PYATT BUILDERS, LLC $389,995Active3 beds 2 baths1,674 sq. ft.
$389,995Active3 beds 2 baths1,674 sq. ft.2206 Galleone Way, Plainfield, IN 46168
MLS# 22077246Listed by: COMPASS INDIANA, LLC $299,140Active3 beds 4 baths2,290 sq. ft.
$299,140Active3 beds 4 baths2,290 sq. ft.5879 Farwell Avenue, Plainfield, IN 46168
MLS# 22077259Listed by: COMPASS INDIANA, LLC $359,900Active4 beds 3 baths2,346 sq. ft.
$359,900Active4 beds 3 baths2,346 sq. ft.1528 Adios Butler Court, Danville, IN 46122
MLS# 22077347Listed by: DRH REALTY OF INDIANA, LLC $360,900Active5 beds 3 baths2,600 sq. ft.
$360,900Active5 beds 3 baths2,600 sq. ft.1546 Adios Butler Court, Danville, IN 46122
MLS# 22077211Listed by: DRH REALTY OF INDIANA, LLC $359,900Active5 beds 3 baths2,600 sq. ft.
$359,900Active5 beds 3 baths2,600 sq. ft.1558 Adios Butler Court, Danville, IN 46122
MLS# 22077173Listed by: DRH REALTY OF INDIANA, LLC
