5119 Silverbell Drive, Plainfield, IN 46168
Local realty services provided by:Better Homes and Gardens Real Estate Gold Key
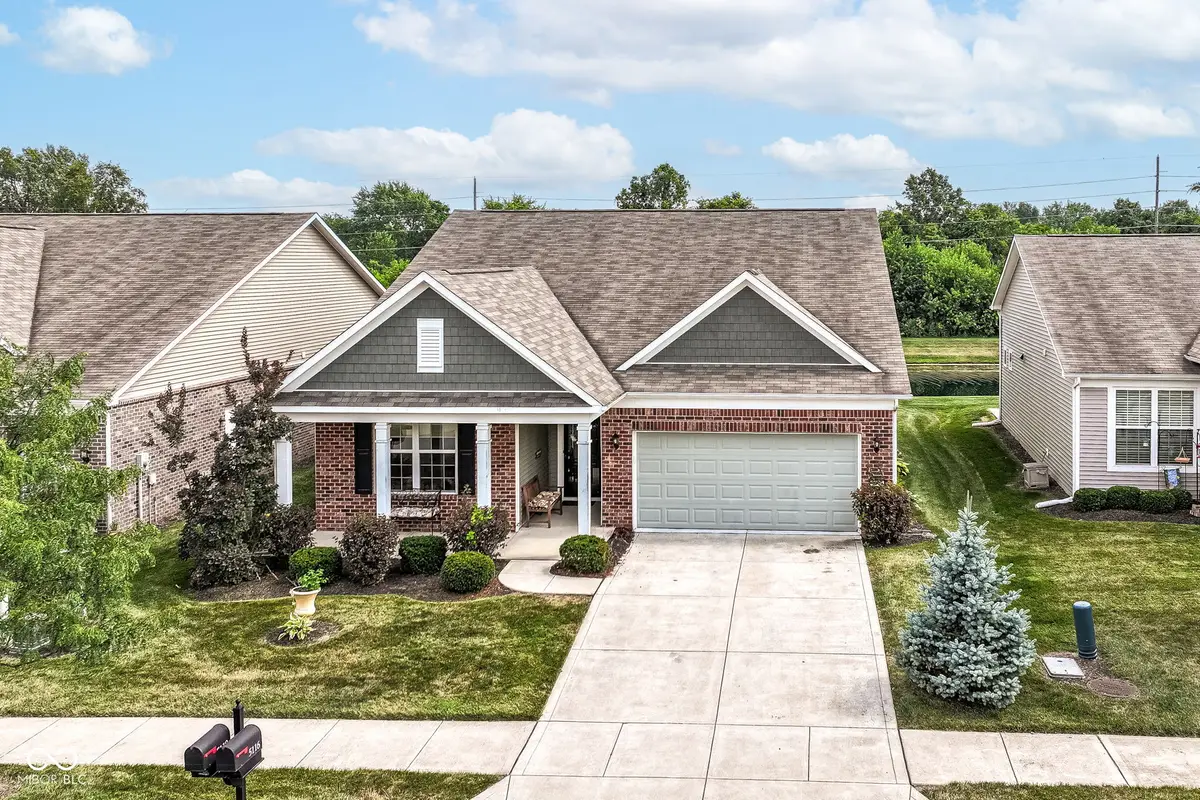
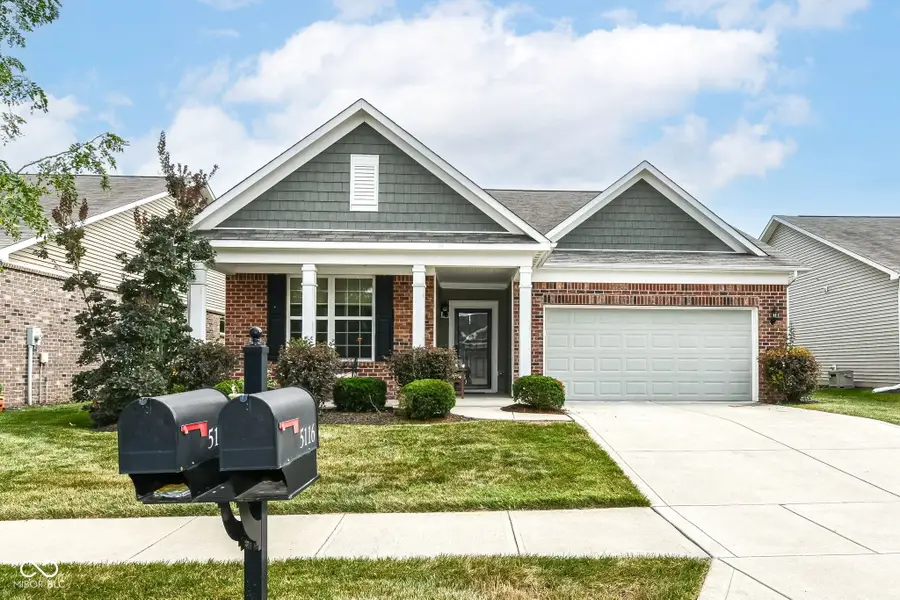

5119 Silverbell Drive,Plainfield, IN 46168
$409,999
- 2 Beds
- 2 Baths
- 2,215 sq. ft.
- Single family
- Pending
Listed by:karen shepherd
Office:re/max at the crossing
MLS#:22049680
Source:IN_MIBOR
Price summary
- Price:$409,999
- Price per sq. ft.:$185.1
About this home
Welcome to Vandalia - a Del Webb 55+Community/ low maintenance & a wide variety of social activities: clubhouse/pool, workout room, library, rooms for social gatherings, pickleball & tennis courts, bocce ball. Awaiting you is the popular Ascend floorplan - 2bdrm/2ba ranch home with with a great view of the pond and an entertainment area on the back patio with a connection for a hottub. An upgraded kitchen, long center island/6 barstools included, dining area, open great room & sunroom leading to the patio for entertaining. The extra flex room could become your office or den. This also has a second Bonus Room - perfect for a den/tv room, second office, workout room, etc. Enjoy the openness and colorful atmosphere as the result of the 9 ft ceilings & the abundance of windows for natural light. Many upgrades lending to the quality of this home include: hardwood style of vinyl plank floors, Amish designed custom counter tops with hard leather effect, custom backsplash, and additional lighting in the kitchen and the living room. Other upgrades include a large custom pantry, epoxy floors in the laundry room, furnace room and garage. The Master Suite has a walk-in closet/ custom closet organizer, a double sink vanity plus tub and walk-in shower with upgraded tile. All appliances are included (except the washer & dryer) plus the water softener. The 2 car garage has a 4ft extention creating the extra storage area and a pull down ladder to the attic. The monthly dues include a membership to the Aquatic Center, snow removal and lawn care. Enjoy the access to the walking and biking trails. Close to the airport, shopping, restaurants, police station, fire department, library, Hendricks Live Theatre and Oak Tree Golf Course.
Contact an agent
Home facts
- Year built:2016
- Listing Id #:22049680
- Added:35 day(s) ago
- Updated:July 22, 2025 at 11:41 PM
Rooms and interior
- Bedrooms:2
- Total bathrooms:2
- Full bathrooms:2
- Living area:2,215 sq. ft.
Heating and cooling
- Cooling:Central Electric
Structure and exterior
- Year built:2016
- Building area:2,215 sq. ft.
- Lot area:0.15 Acres
Utilities
- Water:Public Water
Finances and disclosures
- Price:$409,999
- Price per sq. ft.:$185.1
New listings near 5119 Silverbell Drive
- New
 $265,000Active3 beds 2 baths1,390 sq. ft.
$265,000Active3 beds 2 baths1,390 sq. ft.6443 Mckee Drive, Plainfield, IN 46168
MLS# 22053225Listed by: COMPASS INDIANA, LLC - New
 $278,000Active3 beds 3 baths2,480 sq. ft.
$278,000Active3 beds 3 baths2,480 sq. ft.518 E Main Street, Plainfield, IN 46168
MLS# 22056595Listed by: @PROPERTIES - New
 $434,995Active3 beds 2 baths2,015 sq. ft.
$434,995Active3 beds 2 baths2,015 sq. ft.542 Regatta Lane, Plainfield, IN 46168
MLS# 22056229Listed by: COMPASS INDIANA, LLC - New
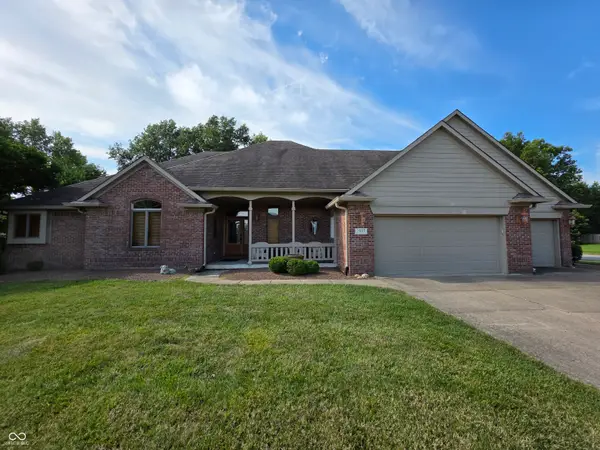 $464,500Active3 beds 3 baths2,863 sq. ft.
$464,500Active3 beds 3 baths2,863 sq. ft.7657 Wheelwright Court, Plainfield, IN 46168
MLS# 22056165Listed by: MINK REALTY - New
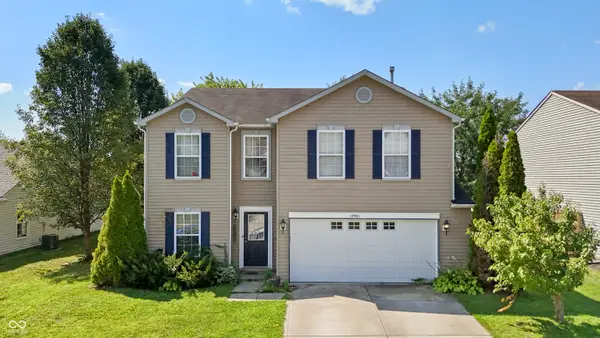 $295,000Active3 beds 3 baths2,430 sq. ft.
$295,000Active3 beds 3 baths2,430 sq. ft.10901 Parker Drive, Indianapolis, IN 46231
MLS# 22056361Listed by: F.C. TUCKER COMPANY - New
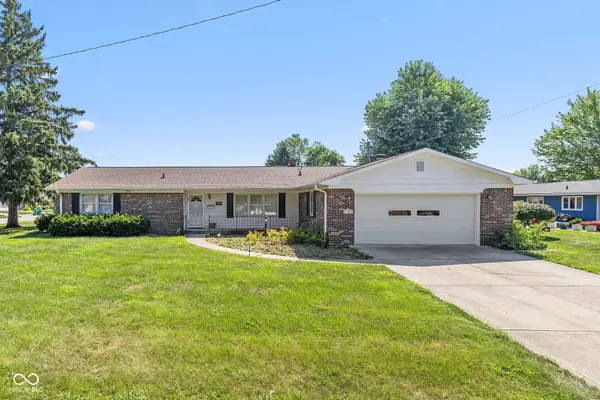 $274,900Active3 beds 2 baths1,930 sq. ft.
$274,900Active3 beds 2 baths1,930 sq. ft.1407 Miami Court N, Plainfield, IN 46168
MLS# 22053372Listed by: FATHOM REALTY - New
 $459,900Active3 beds 3 baths2,458 sq. ft.
$459,900Active3 beds 3 baths2,458 sq. ft.4890 Mimosa Drive, Plainfield, IN 46168
MLS# 22055799Listed by: RE/MAX CENTERSTONE - Open Sun, 12 to 2pmNew
 $350,000Active4 beds 2 baths1,675 sq. ft.
$350,000Active4 beds 2 baths1,675 sq. ft.268 N Mill Street, Plainfield, IN 46168
MLS# 22055552Listed by: CARPENTER, REALTORS - New
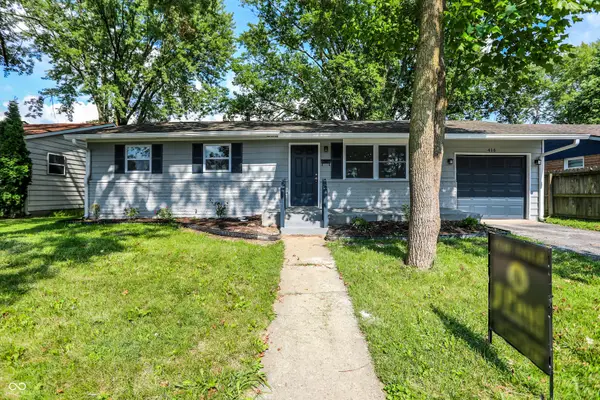 $249,000Active3 beds 2 baths912 sq. ft.
$249,000Active3 beds 2 baths912 sq. ft.416 Linden Lane, Plainfield, IN 46168
MLS# 22055873Listed by: J PAUL REALTY LLC 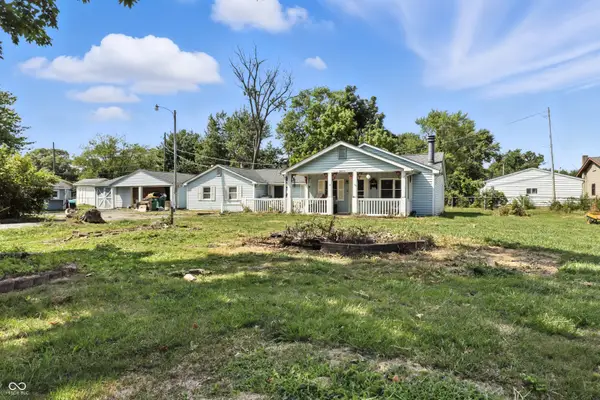 $175,000Pending4 beds 2 baths1,540 sq. ft.
$175,000Pending4 beds 2 baths1,540 sq. ft.11414 Tulip Drive, Plainfield, IN 46168
MLS# 22055543Listed by: RE/MAX ADVANCED REALTY

