5353 Hibiscus Drive, Plainfield, IN 46168
Local realty services provided by:Better Homes and Gardens Real Estate Gold Key
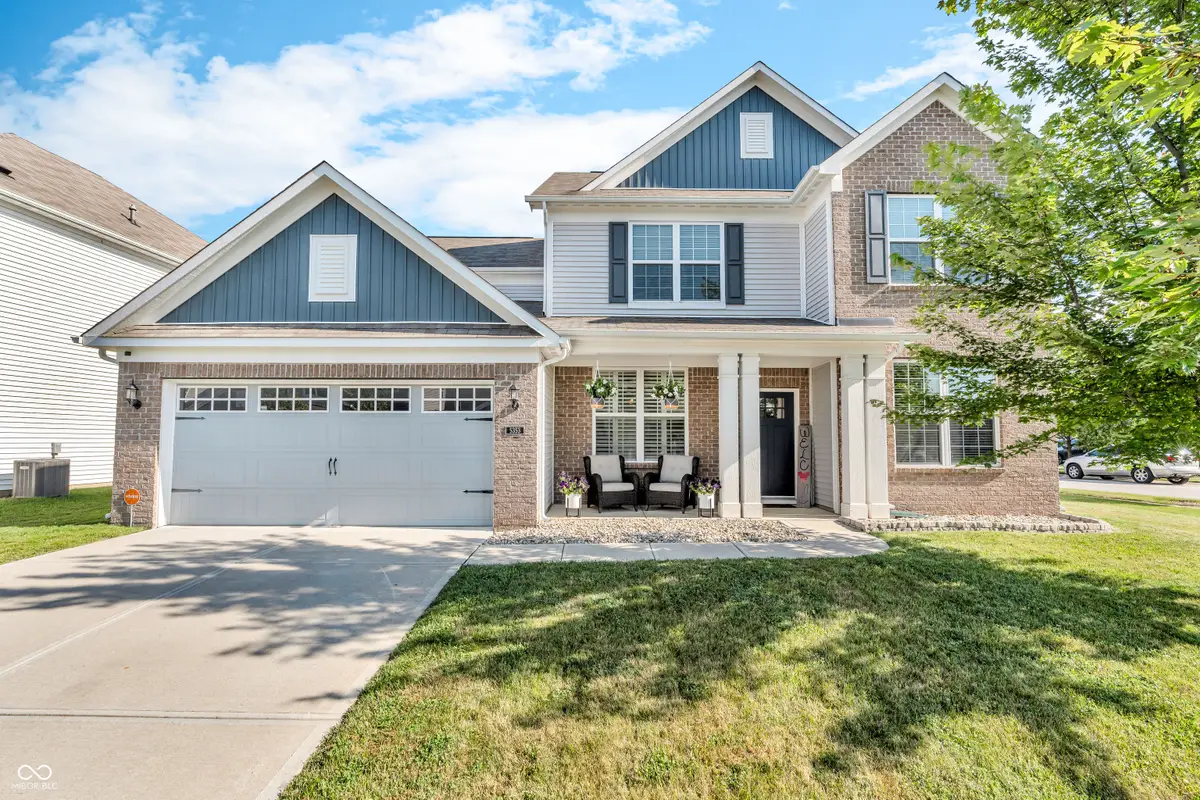
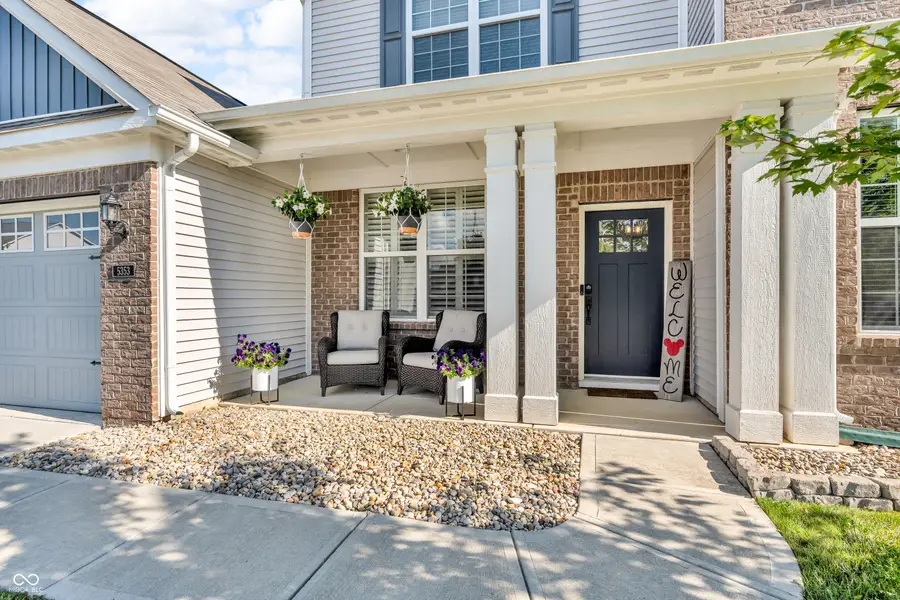
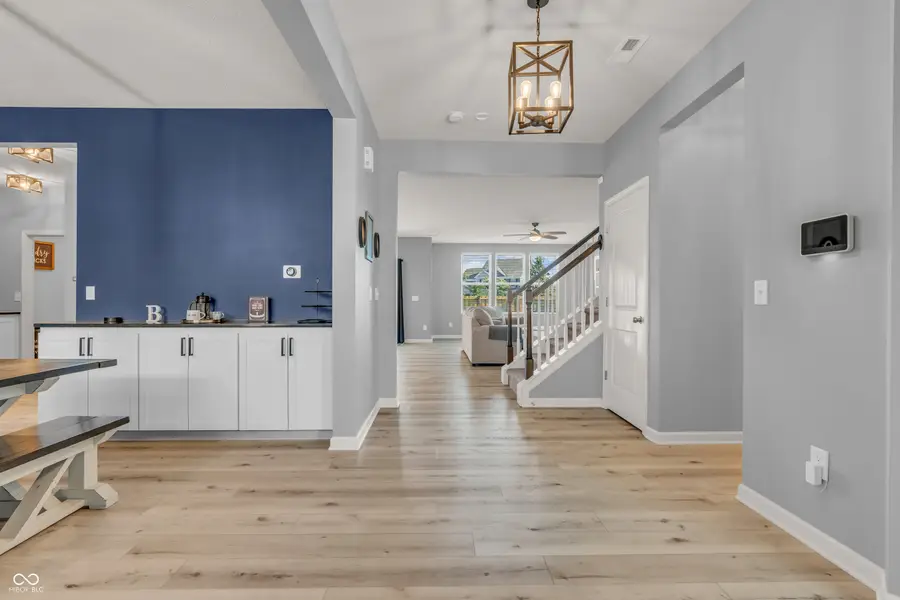
5353 Hibiscus Drive,Plainfield, IN 46168
$450,000
- 4 Beds
- 3 Baths
- 3,058 sq. ft.
- Single family
- Pending
Listed by:robin pickett
Office:blu nest realty
MLS#:22048199
Source:IN_MIBOR
Price summary
- Price:$450,000
- Price per sq. ft.:$147.16
About this home
This exceptional home in Plainfield is spacious, functional, and has been elevated with nice upgrades both inside, and out. With over 3,000 sq ft, it offers plenty of space to shape your ideal home environment and a lovely backyard featuring a custom built covered patio. The main level has newer luxury vinyl plank throughout and is highlighted by a true "gathering spot" - where a stunning updated kitchen opens to the family room. The kitchen is a chef's delight with a gas stove, whirlpool gold appliances, large center island, and custom pantry and bar areas! The formal dining room is gorgeous and has a custom built cabinet with quartz countertop. The main floor is rounded off with a convenient office, beautiful yet functional laundry room featuring a utility sink and cabinets, and recently updated powder room. Upper level includes 4 bedroom, 2 full baths, and loft. All bedrooms have walk in closets and ceiling fans/lights. The recently updated primary bathroom features double sinks, double closets, and tiled shower. The outside is equally impressive with a covered patio and privacy fence, sitting on a corner lot. Don't miss the 3rd tandem bay in the garage (completely finished drywall) and all the storage this home has to offer including the closet under the stairwell with hidden storage area. You'll find this home perfect for your personal daily life, and for entertaining guests. It's stunning with well thought out options and custom upgrades!
Contact an agent
Home facts
- Year built:2017
- Listing Id #:22048199
- Added:44 day(s) ago
- Updated:July 18, 2025 at 11:39 PM
Rooms and interior
- Bedrooms:4
- Total bathrooms:3
- Full bathrooms:2
- Half bathrooms:1
- Living area:3,058 sq. ft.
Heating and cooling
- Cooling:Central Electric
Structure and exterior
- Year built:2017
- Building area:3,058 sq. ft.
- Lot area:0.17 Acres
Utilities
- Water:Public Water
Finances and disclosures
- Price:$450,000
- Price per sq. ft.:$147.16
New listings near 5353 Hibiscus Drive
- New
 $265,000Active3 beds 2 baths1,390 sq. ft.
$265,000Active3 beds 2 baths1,390 sq. ft.6443 Mckee Drive, Plainfield, IN 46168
MLS# 22053225Listed by: COMPASS INDIANA, LLC - New
 $278,000Active3 beds 3 baths2,480 sq. ft.
$278,000Active3 beds 3 baths2,480 sq. ft.518 E Main Street, Plainfield, IN 46168
MLS# 22056595Listed by: @PROPERTIES - New
 $434,995Active3 beds 2 baths2,015 sq. ft.
$434,995Active3 beds 2 baths2,015 sq. ft.542 Regatta Lane, Plainfield, IN 46168
MLS# 22056229Listed by: COMPASS INDIANA, LLC - New
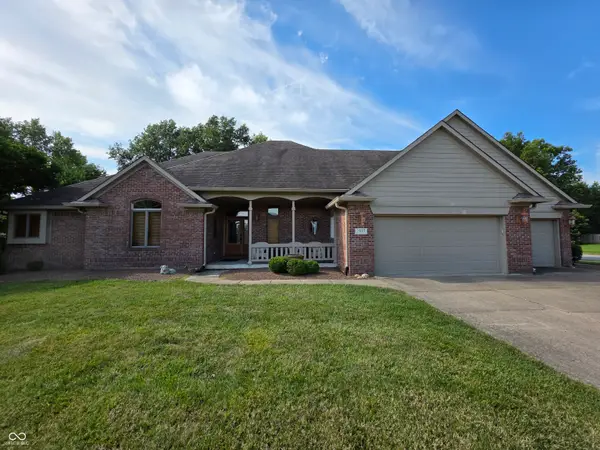 $464,500Active3 beds 3 baths2,863 sq. ft.
$464,500Active3 beds 3 baths2,863 sq. ft.7657 Wheelwright Court, Plainfield, IN 46168
MLS# 22056165Listed by: MINK REALTY - New
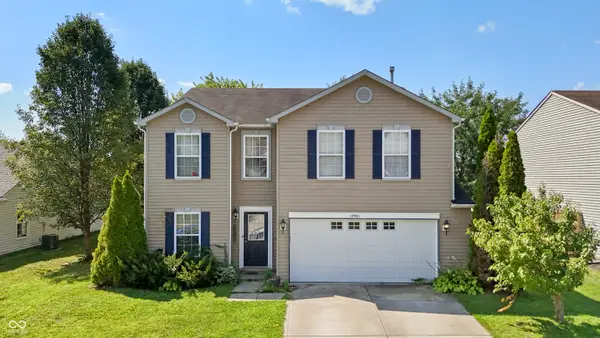 $295,000Active3 beds 3 baths2,430 sq. ft.
$295,000Active3 beds 3 baths2,430 sq. ft.10901 Parker Drive, Indianapolis, IN 46231
MLS# 22056361Listed by: F.C. TUCKER COMPANY - New
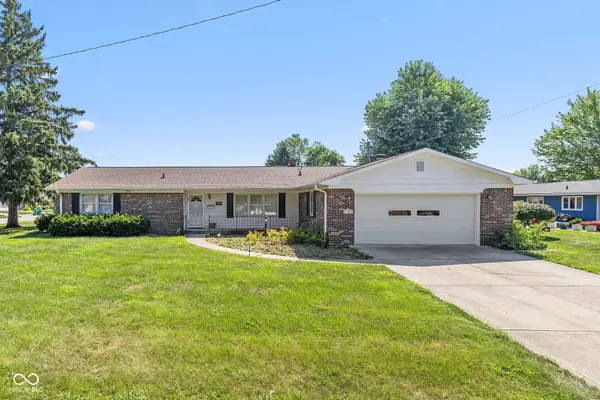 $274,900Active3 beds 2 baths1,930 sq. ft.
$274,900Active3 beds 2 baths1,930 sq. ft.1407 Miami Court N, Plainfield, IN 46168
MLS# 22053372Listed by: FATHOM REALTY - New
 $459,900Active3 beds 3 baths2,458 sq. ft.
$459,900Active3 beds 3 baths2,458 sq. ft.4890 Mimosa Drive, Plainfield, IN 46168
MLS# 22055799Listed by: RE/MAX CENTERSTONE - Open Sun, 12 to 2pmNew
 $350,000Active4 beds 2 baths1,675 sq. ft.
$350,000Active4 beds 2 baths1,675 sq. ft.268 N Mill Street, Plainfield, IN 46168
MLS# 22055552Listed by: CARPENTER, REALTORS - New
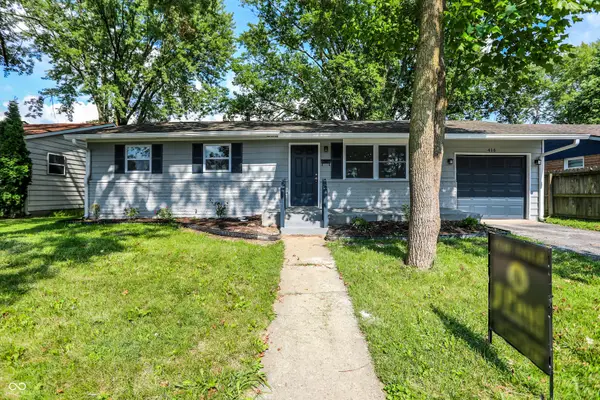 $249,000Active3 beds 2 baths912 sq. ft.
$249,000Active3 beds 2 baths912 sq. ft.416 Linden Lane, Plainfield, IN 46168
MLS# 22055873Listed by: J PAUL REALTY LLC 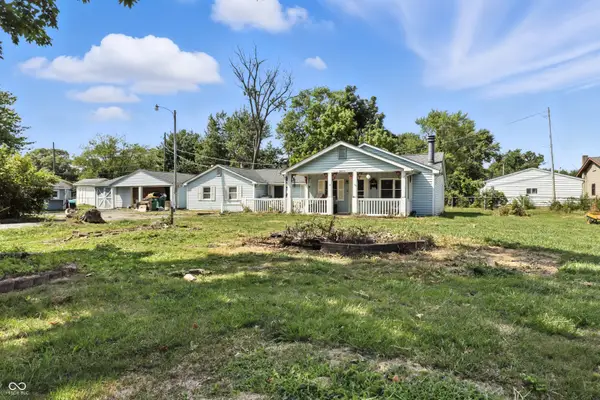 $175,000Pending4 beds 2 baths1,540 sq. ft.
$175,000Pending4 beds 2 baths1,540 sq. ft.11414 Tulip Drive, Plainfield, IN 46168
MLS# 22055543Listed by: RE/MAX ADVANCED REALTY

