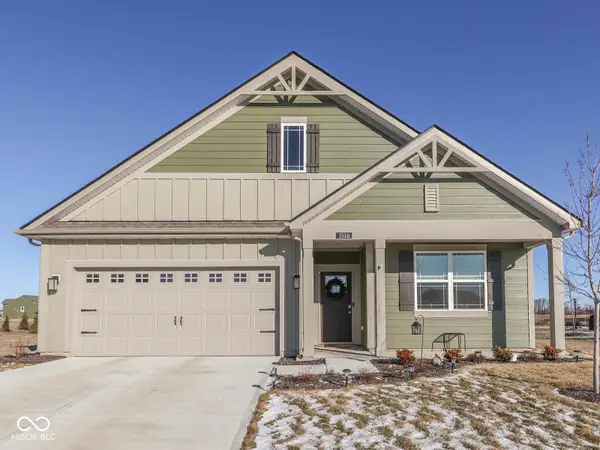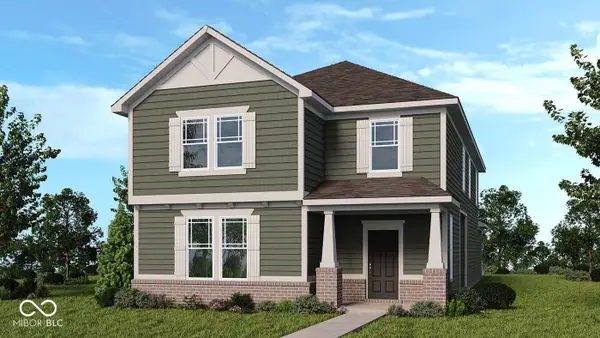5586 Gibbs Road, Plainfield, IN 46168
Local realty services provided by:Better Homes and Gardens Real Estate Gold Key
5586 Gibbs Road,Plainfield, IN 46168
$1,300,000
- 4 Beds
- 6 Baths
- 4,320 sq. ft.
- Single family
- Active
Listed by: kelly wood
Office: re/max centerstone
MLS#:22060463
Source:IN_MIBOR
Price summary
- Price:$1,300,000
- Price per sq. ft.:$300.93
About this home
Proposed Custom Build - The Summit | 5 Bed | 4 Full Bath | 2 Half Bath | 4,320 Finished Sq Ft | Starting at $1.3M (Home Only) This fully custom proposed build by Northwood Homes offers over 8,200 sq ft under roof, with 4,320 finished living space, and is designed for timeless style, high performance, and effortless livability. Every feature can be customized-or we can help design an entirely different plan to suit your needs. Features include: - 5 bedrooms | 4 full baths | 2 half baths - Custom Amish-built cabinetry and granite countertops - Shuco triple-pane European tilt-turn windows - Standing seam metal roof and natural stone wainscoting - Steel board and batten siding: zero-maintenance and built for extreme weather - Vaulted great room with 16' sliding glass door - Dedicated home theater and storm-rated safe room - Oversized RV garage with sanitary dump and full workshop zone Northwood Homes is a second-generation design-build firm offering in-house drafting and full-service project management-from site prep to final landscaping. Lot not included. Home price will vary based on final selections and scope. Purchase of the lot does not require you to build with Northwood Homes.
Contact an agent
Home facts
- Year built:2025
- Listing ID #:22060463
- Added:162 day(s) ago
- Updated:February 12, 2026 at 06:28 PM
Rooms and interior
- Bedrooms:4
- Total bathrooms:6
- Full bathrooms:4
- Half bathrooms:2
- Living area:4,320 sq. ft.
Heating and cooling
- Cooling:Central Electric
Structure and exterior
- Year built:2025
- Building area:4,320 sq. ft.
- Lot area:4.01 Acres
Finances and disclosures
- Price:$1,300,000
- Price per sq. ft.:$300.93
New listings near 5586 Gibbs Road
- New
 $425,000Active5 beds 5 baths4,310 sq. ft.
$425,000Active5 beds 5 baths4,310 sq. ft.3675 Pickwick Circle, Plainfield, IN 46168
MLS# 22080299Listed by: CENTURY 21 SCHEETZ - Open Sun, 1 to 3pmNew
 $574,900Active4 beds 3 baths3,115 sq. ft.
$574,900Active4 beds 3 baths3,115 sq. ft.5268 Oakbrook Drive, Plainfield, IN 46168
MLS# 22081626Listed by: F.C. TUCKER COMPANY - New
 $460,000Active4 beds 4 baths3,996 sq. ft.
$460,000Active4 beds 4 baths3,996 sq. ft.2131 Foxglove Drive, Plainfield, IN 46168
MLS# 22083291Listed by: OPENDOOR BROKERAGE LLC  $125,000Pending3 beds 1 baths1,173 sq. ft.
$125,000Pending3 beds 1 baths1,173 sq. ft.251 Avon Avenue, Plainfield, IN 46168
MLS# 22083089Listed by: KELLER WILLIAMS INDY METRO S $269,999Pending4 beds 3 baths1,563 sq. ft.
$269,999Pending4 beds 3 baths1,563 sq. ft.911 Gary Dr, Plainfield, IN 46168
MLS# 22083157Listed by: KELLER WILLIAMS INDY METRO S- Open Sat, 2 to 4pmNew
 $349,900Active3 beds 2 baths1,881 sq. ft.
$349,900Active3 beds 2 baths1,881 sq. ft.7692 Amber Turn, Plainfield, IN 46168
MLS# 22082834Listed by: F.C. TUCKER COMPANY - New
 $442,286Active4 beds 3 baths2,496 sq. ft.
$442,286Active4 beds 3 baths2,496 sq. ft.2764 Glade Avenue, Plainfield, IN 46168
MLS# 22083125Listed by: @PROPERTIES - New
 $375,000Active4 beds 2 baths1,771 sq. ft.
$375,000Active4 beds 2 baths1,771 sq. ft.1516 Adios Butler Court, Danville, IN 46122
MLS# 22082173Listed by: CARPENTER, REALTORS - Open Fri, 8am to 7pmNew
 $395,000Active4 beds 3 baths3,554 sq. ft.
$395,000Active4 beds 3 baths3,554 sq. ft.8664 Cardiff Court, Avon, IN 46123
MLS# 22083093Listed by: OPENDOOR BROKERAGE LLC - Open Sat, 11am to 5:30pmNew
 $414,990Active4 beds 3 baths2,665 sq. ft.
$414,990Active4 beds 3 baths2,665 sq. ft.2644 Prism Way, Plainfield, IN 46168
MLS# 22083059Listed by: PYATT BUILDERS, LLC

