- BHGRE®
- Indiana
- Plainfield
- 5883 Farwell Avenue
5883 Farwell Avenue, Plainfield, IN 46168
Local realty services provided by:Better Homes and Gardens Real Estate Gold Key
5883 Farwell Avenue,Plainfield, IN 46168
$329,995
- 3 Beds
- 4 Baths
- 2,290 sq. ft.
- Townhouse
- Active
Listed by: erin hundley
Office: compass indiana, llc.
MLS#:22069823
Source:IN_MIBOR
Price summary
- Price:$329,995
- Price per sq. ft.:$144.1
About this home
Townhomes Collection offers new three-story townhome designs coming soon to the Saratoga Village master-planned community in Plainfield, IN. Onsite amenities include barbecue stations and picnic areas for outdoor enjoyment. This community is primely located less than a mile from the nearest major highway and 19 miles to downtown Indianapolis. For recreation, residents can hit the greens at nearby Oak Tree Golf Course or set off on loop trails at Burnett Woods Nature Preserve. The 3-story Madison Townhome features a finished lower level. The main floor has an open-concept kitchen, breakfast nook & great room, with a balcony offering additional living space outdoors. The flex room is perfect for hobbies, study, work or fitness. The 3rd floor features a luxurious owner's suite and 2 bedrooms. *Photos/Tour of model may show features not selected in home.
Contact an agent
Home facts
- Year built:2025
- Listing ID #:22069823
- Added:98 day(s) ago
- Updated:January 30, 2026 at 12:28 PM
Rooms and interior
- Bedrooms:3
- Total bathrooms:4
- Full bathrooms:2
- Half bathrooms:2
- Living area:2,290 sq. ft.
Heating and cooling
- Cooling:Central Electric
- Heating:High Efficiency (90%+ AFUE )
Structure and exterior
- Year built:2025
- Building area:2,290 sq. ft.
- Lot area:0.04 Acres
Schools
- High school:Plainfield High School
- Middle school:Plainfield Community Middle School
- Elementary school:Central Elementary School
Utilities
- Water:Public Water
Finances and disclosures
- Price:$329,995
- Price per sq. ft.:$144.1
New listings near 5883 Farwell Avenue
- New
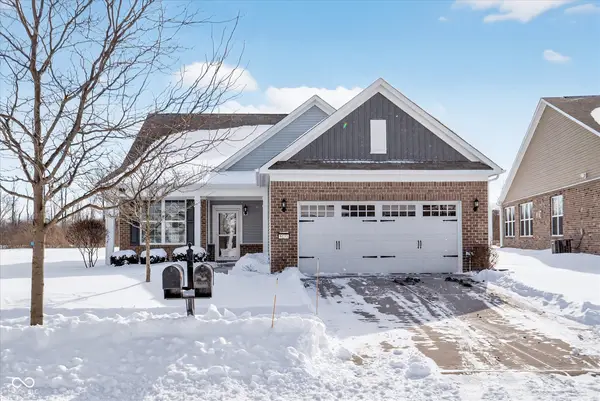 $425,000Active2 beds 2 baths2,680 sq. ft.
$425,000Active2 beds 2 baths2,680 sq. ft.5137 Silverbell Drive, Plainfield, IN 46168
MLS# 22067791Listed by: F.C. TUCKER COMPANY - New
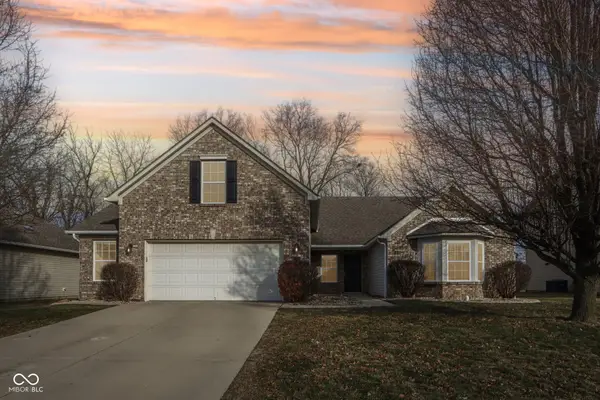 $369,900Active4 beds 2 baths2,823 sq. ft.
$369,900Active4 beds 2 baths2,823 sq. ft.5556 Jutland Drive, Plainfield, IN 46168
MLS# 22073408Listed by: CRESTPOINT REAL ESTATE - New
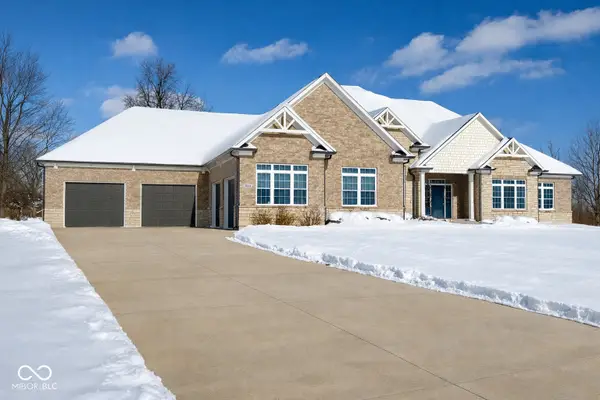 $924,900Active4 beds 5 baths5,168 sq. ft.
$924,900Active4 beds 5 baths5,168 sq. ft.3310 Guilford Lane, Plainfield, IN 46168
MLS# 22081713Listed by: ELLIS & ASSOCIATES - New
 $290,682Active3 beds 2 baths1,415 sq. ft.
$290,682Active3 beds 2 baths1,415 sq. ft.2646 Marjorie Lane, Plainfield, IN 46168
MLS# 22081803Listed by: KELLER WILLIAMS INDY METRO S - New
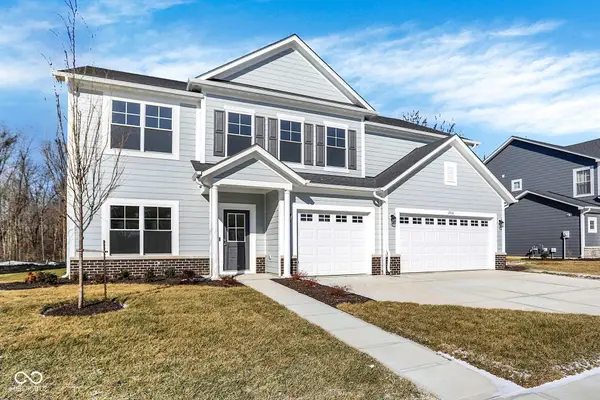 $488,156Active5 beds 3 baths3,352 sq. ft.
$488,156Active5 beds 3 baths3,352 sq. ft.2708 Bo Street W, Plainfield, IN 46168
MLS# 22081692Listed by: KELLER WILLIAMS INDY METRO S - New
 $283,971Active2 beds 2 baths1,356 sq. ft.
$283,971Active2 beds 2 baths1,356 sq. ft.2648 Marjorie Lane, Plainfield, IN 46168
MLS# 22081165Listed by: CARPENTER, REALTORS - New
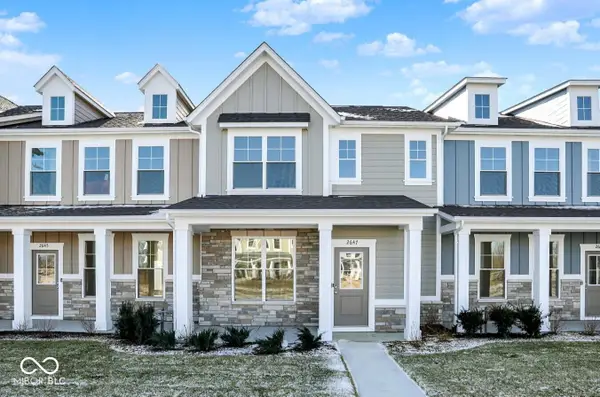 $290,600Active3 beds 2 baths1,415 sq. ft.
$290,600Active3 beds 2 baths1,415 sq. ft.2647 Marjorie Lane, Plainfield, IN 46168
MLS# 22081213Listed by: CARPENTER, REALTORS - New
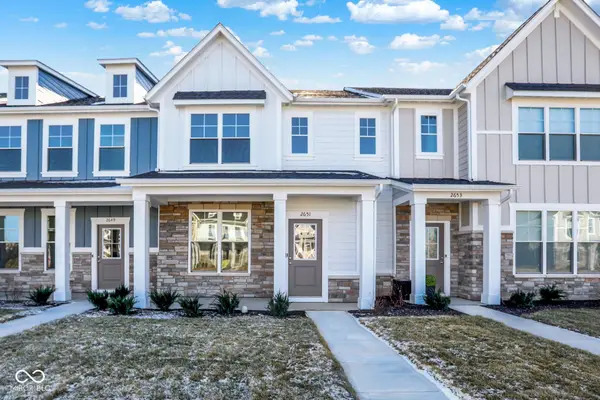 $290,600Active3 beds 2 baths1,415 sq. ft.
$290,600Active3 beds 2 baths1,415 sq. ft.2651 Marjorie Lane, Plainfield, IN 46168
MLS# 22081550Listed by: CARPENTER, REALTORS 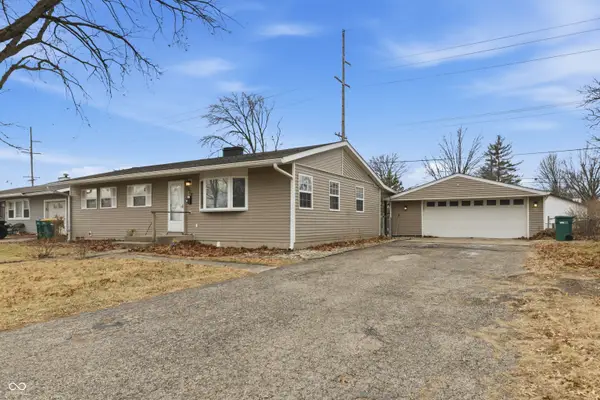 $265,000Pending3 beds 2 baths1,110 sq. ft.
$265,000Pending3 beds 2 baths1,110 sq. ft.324 Holiday Drive, Plainfield, IN 46168
MLS# 22081194Listed by: RE/MAX ADVANCED REALTY- New
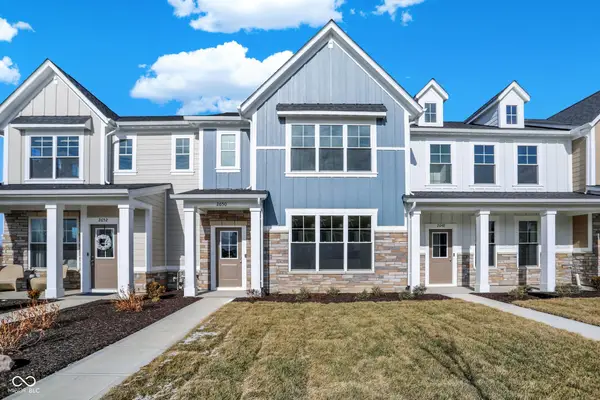 $304,510Active3 beds 3 baths1,607 sq. ft.
$304,510Active3 beds 3 baths1,607 sq. ft.2650 Marjorie Lane, Plainfield, IN 46168
MLS# 22081520Listed by: @PROPERTIES

