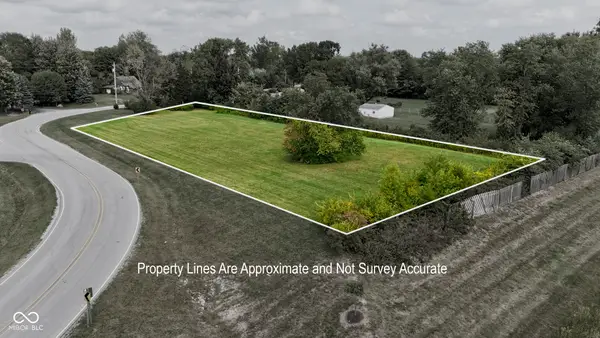6276 Quail Rdg W Drive, Plainfield, IN 46168
Local realty services provided by:Better Homes and Gardens Real Estate Gold Key
6276 Quail Rdg W Drive,Plainfield, IN 46168
$360,000
- 4 Beds
- 3 Baths
- 2,053 sq. ft.
- Single family
- Pending
Listed by:megan howard
Office:priority realty group
MLS#:22031365
Source:IN_MIBOR
Price summary
- Price:$360,000
- Price per sq. ft.:$175.35
About this home
Welcome to this spacious and inviting 4 bedroom 2.5 bathroom home offering over 2,000 square feet of comfortable living space! Nestled in well sought after Hawthorne Ridge Subdivision, this home is perfectly designed for both relaxation and entertaining. Step instantly into the bright and airy Family Room with vaulted ceilings and a ton of natural light shining in. A separate Family Room provides cozy retreat for movie nights or casual gatherings, while the eat-in kitchen is the heart of the home- boasting ample cabinet space, all appliances that remain with the sale of the home, and generous dining area perfect for family meals or morning coffee. Offering several updates throughout- this home provides newer mechanical units ( HVAC/ Furnace are less than 2 years old) & Water Heater is 2 years old, along with several interior & exterior updates! New washer & dryer, New Toilets, New Vanities in Bathroom, Refrigerator is brand new, Interior & Exterior Paint, Carpet/ Flooring all done within the past 5 years, Deck re-done outside 2 years ago, and a Newer Storm Door! All bedrooms offer plenty of space with room size and closet size. Located conveniently near restaurants, shopping, and Interstate 70. This home offers the ideal blend of function and comfort- schedule a private tour today!
Contact an agent
Home facts
- Year built:1986
- Listing ID #:22031365
- Added:168 day(s) ago
- Updated:September 25, 2025 at 01:28 PM
Rooms and interior
- Bedrooms:4
- Total bathrooms:3
- Full bathrooms:2
- Half bathrooms:1
- Living area:2,053 sq. ft.
Heating and cooling
- Cooling:Central Electric
- Heating:Forced Air
Structure and exterior
- Year built:1986
- Building area:2,053 sq. ft.
- Lot area:0.34 Acres
Utilities
- Water:Public Water
Finances and disclosures
- Price:$360,000
- Price per sq. ft.:$175.35
New listings near 6276 Quail Rdg W Drive
- New
 $269,900Active3 beds 2 baths1,556 sq. ft.
$269,900Active3 beds 2 baths1,556 sq. ft.514 Kentucky Avenue, Plainfield, IN 46168
MLS# 22064752Listed by: WEICHERT REALTORS COOPER GROUP INDY - New
 $400,000Active4 beds 3 baths2,684 sq. ft.
$400,000Active4 beds 3 baths2,684 sq. ft.5374 John Quincy Adams Court, Plainfield, IN 46168
MLS# 22063766Listed by: RE/MAX ADVANCED REALTY - New
 $335,000Active5 beds 3 baths2,960 sq. ft.
$335,000Active5 beds 3 baths2,960 sq. ft.6900 Barberry Court, Plainfield, IN 46168
MLS# 22064277Listed by: F.C. TUCKER COMPANY - New
 $95,000Active0.98 Acres
$95,000Active0.98 Acres10293 Old National Road, Indianapolis, IN 46231
MLS# 22064603Listed by: KELLER WILLIAMS INDY METRO S - New
 $375,000Active2 beds 2 baths1,902 sq. ft.
$375,000Active2 beds 2 baths1,902 sq. ft.4877 Dahlia Drive, Plainfield, IN 46168
MLS# 22064226Listed by: F.C. TUCKER COMPANY - New
 $1Active2 beds 1 baths1,004 sq. ft.
$1Active2 beds 1 baths1,004 sq. ft.3336 Short Street, Plainfield, IN 46168
MLS# 22064275Listed by: FREIJE REAL ESTATE - New
 $243,000Active2 beds 1 baths1,176 sq. ft.
$243,000Active2 beds 1 baths1,176 sq. ft.628 Gibbs Court, Plainfield, IN 46168
MLS# 22064499Listed by: CARPENTER, REALTORS - New
 $245,000Active3 beds 2 baths1,192 sq. ft.
$245,000Active3 beds 2 baths1,192 sq. ft.6615 Captiva Pass, Plainfield, IN 46168
MLS# 22064306Listed by: JENEENE WEST REALTY, LLC  $168,000Pending3 beds 1 baths1,296 sq. ft.
$168,000Pending3 beds 1 baths1,296 sq. ft.339 N Mill Street, Plainfield, IN 46168
MLS# 22062723Listed by: KAREN LEWIS REALTY LLC- New
 $725,000Active4 beds 3 baths3,697 sq. ft.
$725,000Active4 beds 3 baths3,697 sq. ft.3534 Hanna Lane, Plainfield, IN 46168
MLS# 22062333Listed by: F.C. TUCKER COMPANY
