6413 Amber Pass, Plainfield, IN 46168
Local realty services provided by:Better Homes and Gardens Real Estate Gold Key
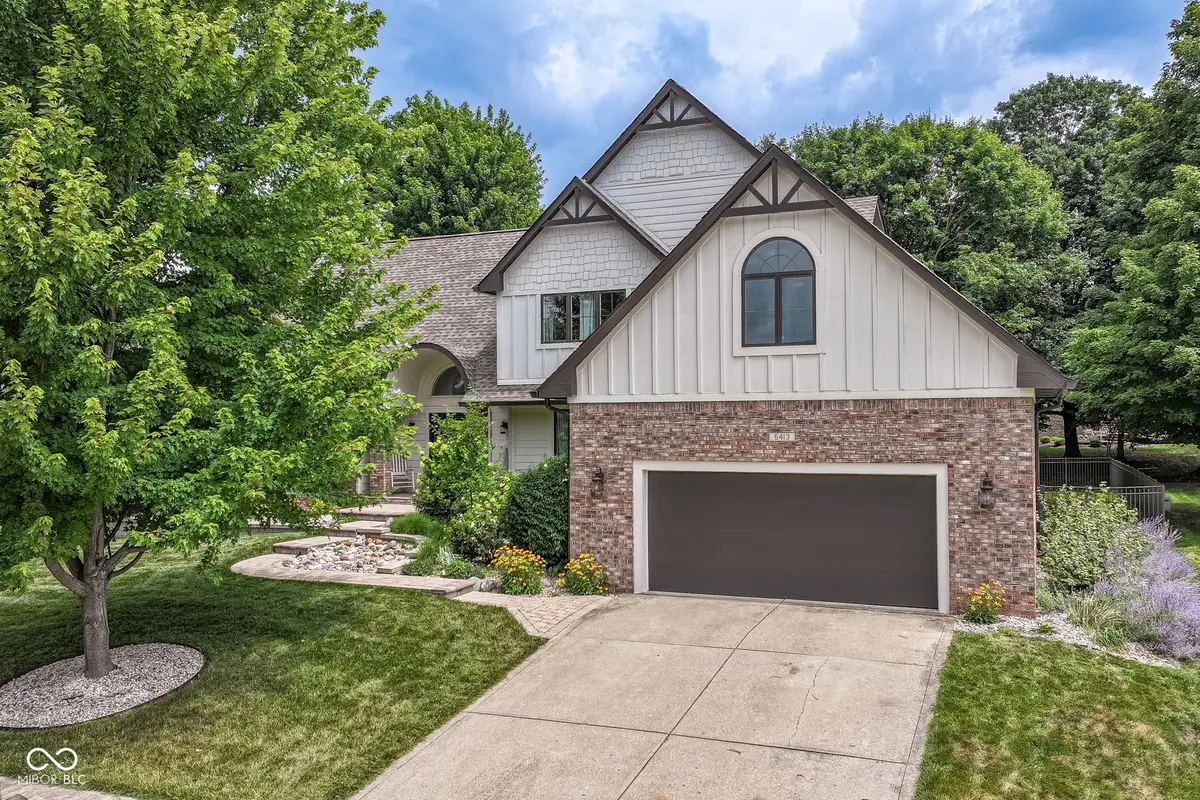
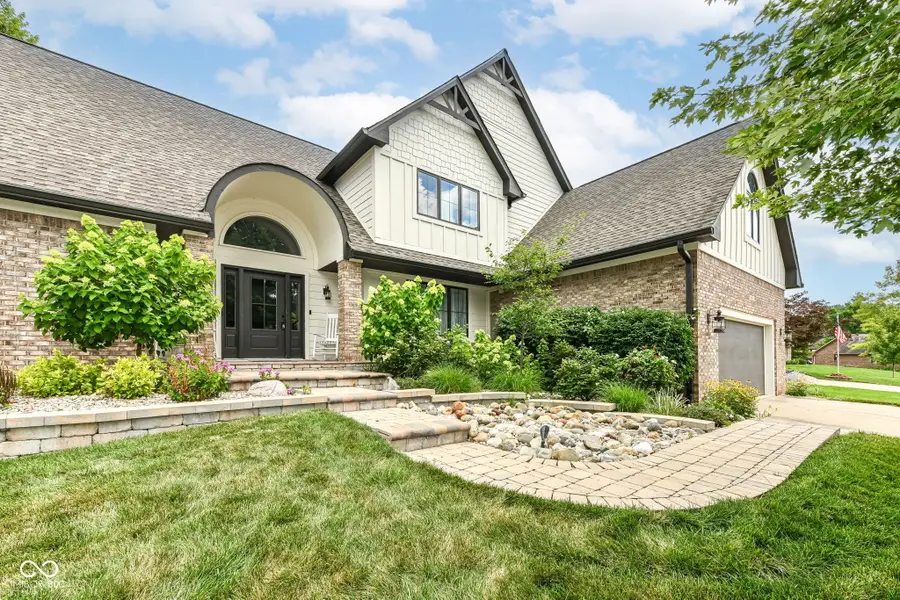
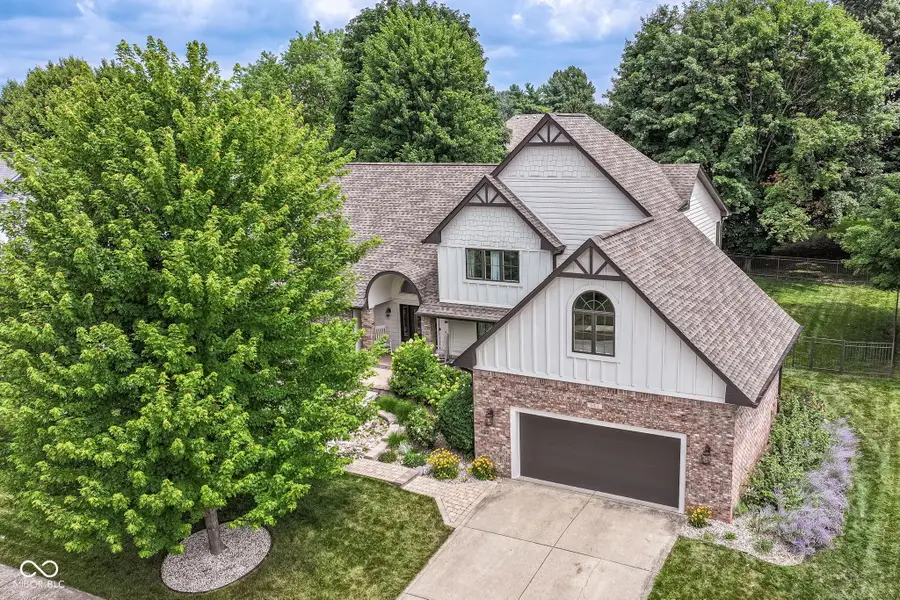
6413 Amber Pass,Plainfield, IN 46168
$499,900
- 4 Beds
- 3 Baths
- 4,383 sq. ft.
- Single family
- Pending
Listed by:mary petruzzi
Office:re/max at the crossing
MLS#:22050569
Source:IN_MIBOR
Price summary
- Price:$499,900
- Price per sq. ft.:$114.05
About this home
Welcome to your forever home in the sought-after Hawthorne Ridge neighborhood! From the moment you step inside, you'll be captivated by the grandeur of the open floorplan and the expansive ceilings that greet you in the entryway. To the left, a spacious home office offers the perfect work-from-home setup, while a formal dining room to the right sets the stage for memorable gatherings. The great room features soaring vaulted ceilings, a cozy fireplace, and a wall of windows that fill the space with natural light. It seamlessly flows into the beautifully updated gourmet kitchen, complete with a large center island with a newer gas cooktop, double ovens, granite countertops, and sleek cabinetry-perfect for cooking and entertaining. The main-level primary suite is a true retreat, offering direct access to a large screened-in porch and an updated en suite bath featuring a walk-in shower, separate jetted tub, and dual vanities. Upstairs, a spacious loft with custom built-ins overlooks the great room and provides additional living space. Two generously sized bedrooms and a large bonus room above the garage-ideal as a 4th bedroom, guest suite, or hobby space-complete the upper level. The finished basement with daylight windows offers the perfect spot for a recreation room, home gym, or media space. Step outside to relax in the screened-in porch, which overlooks a large, fully fenced backyard-ideal for outdoor entertaining or peaceful evenings at home. This well-maintained home includes newer James Hardie fiber cement siding and Pella windows, combining beauty and durability. With space, style, and thoughtful updates throughout, this home is ready for your next chapter.
Contact an agent
Home facts
- Year built:1989
- Listing Id #:22050569
- Added:30 day(s) ago
- Updated:July 30, 2025 at 12:43 PM
Rooms and interior
- Bedrooms:4
- Total bathrooms:3
- Full bathrooms:2
- Half bathrooms:1
- Living area:4,383 sq. ft.
Heating and cooling
- Cooling:Central Electric
- Heating:Forced Air
Structure and exterior
- Year built:1989
- Building area:4,383 sq. ft.
- Lot area:0.36 Acres
Utilities
- Water:Public Water
Finances and disclosures
- Price:$499,900
- Price per sq. ft.:$114.05
New listings near 6413 Amber Pass
- New
 $629,900Active3 beds 3 baths2,170 sq. ft.
$629,900Active3 beds 3 baths2,170 sq. ft.8034 Clearwater Court, Plainfield, IN 46168
MLS# 22056800Listed by: KELLER WILLIAMS INDY METRO S - New
 $265,000Active3 beds 2 baths1,390 sq. ft.
$265,000Active3 beds 2 baths1,390 sq. ft.6443 Mckee Drive, Plainfield, IN 46168
MLS# 22053225Listed by: COMPASS INDIANA, LLC - New
 $278,000Active3 beds 3 baths2,480 sq. ft.
$278,000Active3 beds 3 baths2,480 sq. ft.518 E Main Street, Plainfield, IN 46168
MLS# 22056595Listed by: @PROPERTIES - New
 $434,995Active3 beds 2 baths2,015 sq. ft.
$434,995Active3 beds 2 baths2,015 sq. ft.542 Regatta Lane, Plainfield, IN 46168
MLS# 22056229Listed by: COMPASS INDIANA, LLC - New
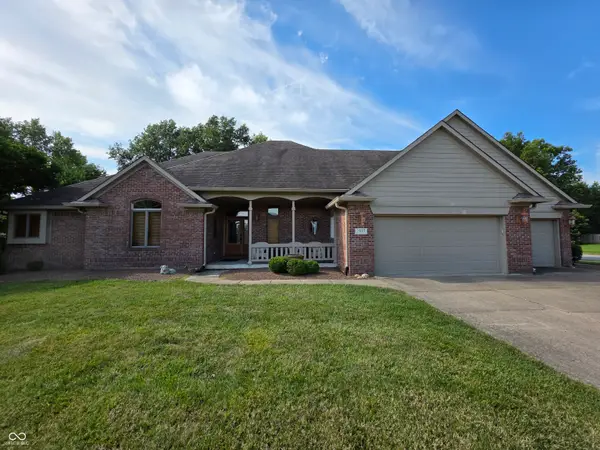 $464,500Active3 beds 3 baths2,863 sq. ft.
$464,500Active3 beds 3 baths2,863 sq. ft.7657 Wheelwright Court, Plainfield, IN 46168
MLS# 22056165Listed by: MINK REALTY - New
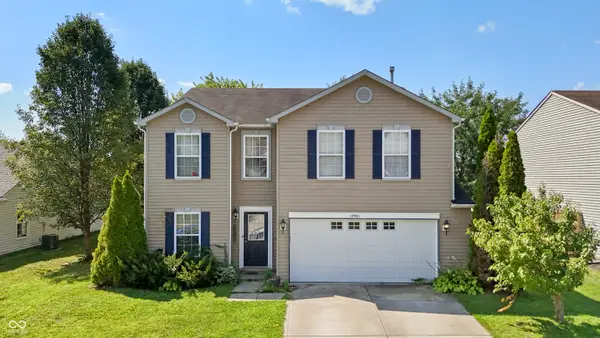 $295,000Active3 beds 3 baths2,430 sq. ft.
$295,000Active3 beds 3 baths2,430 sq. ft.10901 Parker Drive, Indianapolis, IN 46231
MLS# 22056361Listed by: F.C. TUCKER COMPANY - New
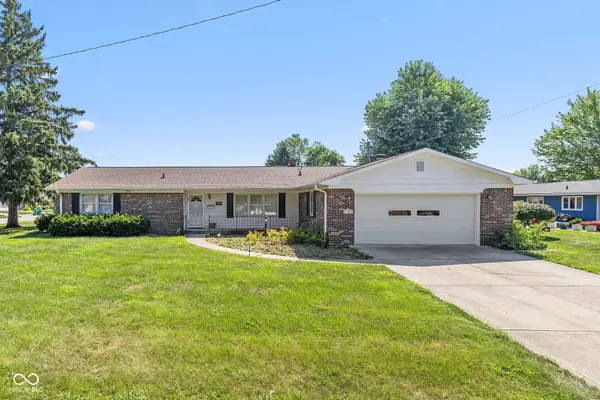 $274,900Active3 beds 2 baths1,930 sq. ft.
$274,900Active3 beds 2 baths1,930 sq. ft.1407 Miami Court N, Plainfield, IN 46168
MLS# 22053372Listed by: FATHOM REALTY - New
 $459,900Active3 beds 3 baths2,458 sq. ft.
$459,900Active3 beds 3 baths2,458 sq. ft.4890 Mimosa Drive, Plainfield, IN 46168
MLS# 22055799Listed by: RE/MAX CENTERSTONE - Open Sun, 12 to 2pmNew
 $350,000Active4 beds 2 baths1,675 sq. ft.
$350,000Active4 beds 2 baths1,675 sq. ft.268 N Mill Street, Plainfield, IN 46168
MLS# 22055552Listed by: CARPENTER, REALTORS - New
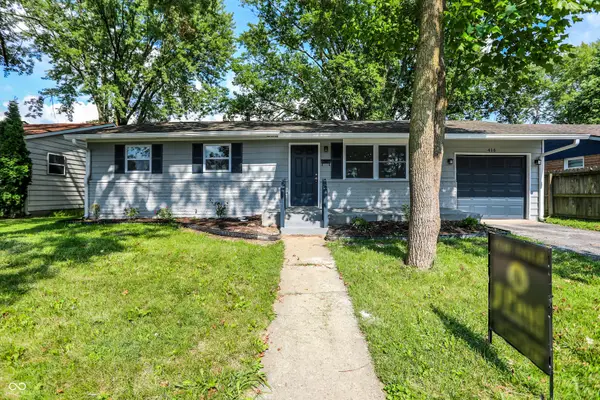 $249,000Active3 beds 2 baths912 sq. ft.
$249,000Active3 beds 2 baths912 sq. ft.416 Linden Lane, Plainfield, IN 46168
MLS# 22055873Listed by: J PAUL REALTY LLC

