6462 Stone Side Drive, Plainfield, IN 46168
Local realty services provided by:Better Homes and Gardens Real Estate Gold Key
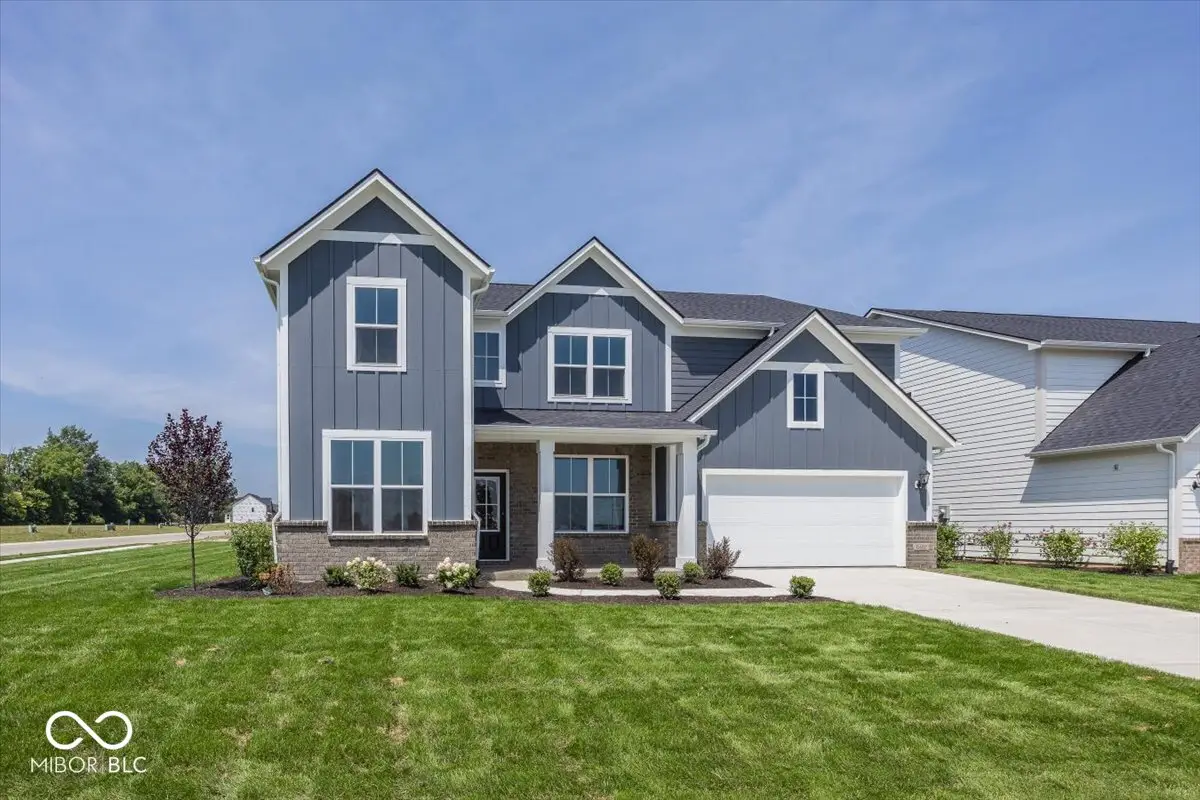

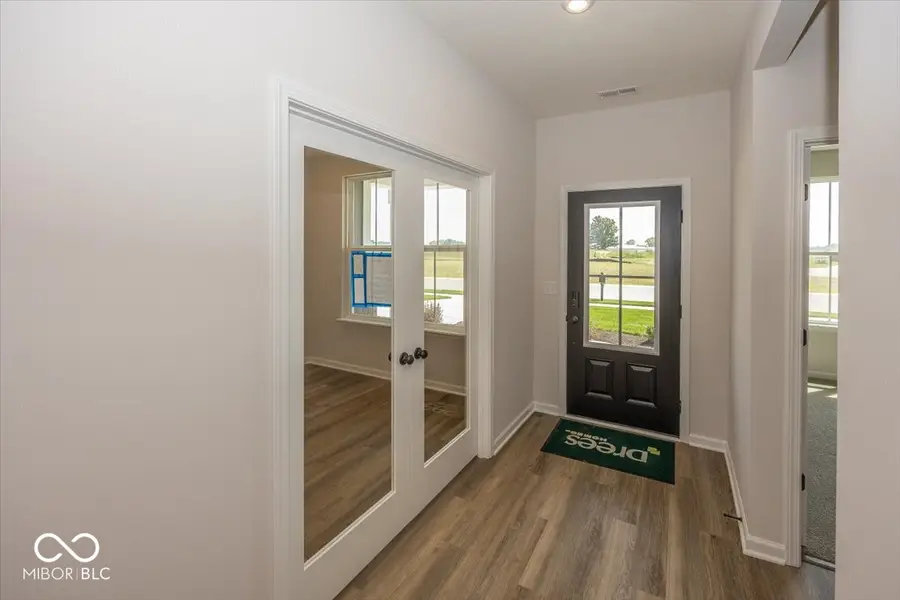
6462 Stone Side Drive,Plainfield, IN 46168
$549,900
- 5 Beds
- 4 Baths
- 3,207 sq. ft.
- Single family
- Active
Listed by:christopher schrader
Office:drees home
MLS#:22040380
Source:IN_MIBOR
Price summary
- Price:$549,900
- Price per sq. ft.:$171.47
About this home
Nestled on a desirable corner lot in the sought-after Trescott Gardens community of Plainfield, IN, this elegant single-family home offers the perfect blend of comfort, style, and functionality. The main level features a bright and airy sunroom with a vaulted ceiling, ideal for relaxing or enjoying morning coffee. The spacious family room is highlighted by a fireplace and a dramatic open-to-above design, creating a warm, welcoming atmosphere that flows seamlessly into the heart of the home. A guest bedroom with a full bath on the main floor provides a private retreat for visitors or extended family, while a dedicated home office adds convenience for remote work or study. Upstairs, you'll find four generously sized bedrooms, including a luxurious primary suite with a well-appointed en-suite bath and ample closet space. A versatile gameroom offers space for entertainment, hobbies, or play. Located within the scenic and family-friendly Trescott Gardens neighborhood-known for its tree-lined streets, green spaces, and proximity to local shops, parks, and top-rated schools-this corner-lot home truly has it all. ***Current photo is a rendering. Actual colors of this home will vary!
Contact an agent
Home facts
- Year built:2025
- Listing Id #:22040380
- Added:71 day(s) ago
- Updated:July 24, 2025 at 06:38 PM
Rooms and interior
- Bedrooms:5
- Total bathrooms:4
- Full bathrooms:4
- Living area:3,207 sq. ft.
Heating and cooling
- Cooling:Central Electric
- Heating:Forced Air
Structure and exterior
- Year built:2025
- Building area:3,207 sq. ft.
- Lot area:0.25 Acres
Schools
- High school:Plainfield High School
Utilities
- Water:Public Water
Finances and disclosures
- Price:$549,900
- Price per sq. ft.:$171.47
New listings near 6462 Stone Side Drive
- New
 $265,000Active3 beds 2 baths1,390 sq. ft.
$265,000Active3 beds 2 baths1,390 sq. ft.6443 Mckee Drive, Plainfield, IN 46168
MLS# 22053225Listed by: COMPASS INDIANA, LLC - New
 $278,000Active3 beds 3 baths2,480 sq. ft.
$278,000Active3 beds 3 baths2,480 sq. ft.518 E Main Street, Plainfield, IN 46168
MLS# 22056595Listed by: @PROPERTIES - New
 $434,995Active3 beds 2 baths2,015 sq. ft.
$434,995Active3 beds 2 baths2,015 sq. ft.542 Regatta Lane, Plainfield, IN 46168
MLS# 22056229Listed by: COMPASS INDIANA, LLC - New
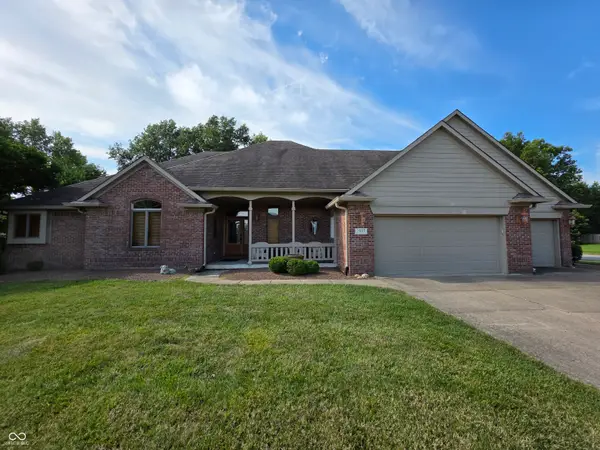 $464,500Active3 beds 3 baths2,863 sq. ft.
$464,500Active3 beds 3 baths2,863 sq. ft.7657 Wheelwright Court, Plainfield, IN 46168
MLS# 22056165Listed by: MINK REALTY - New
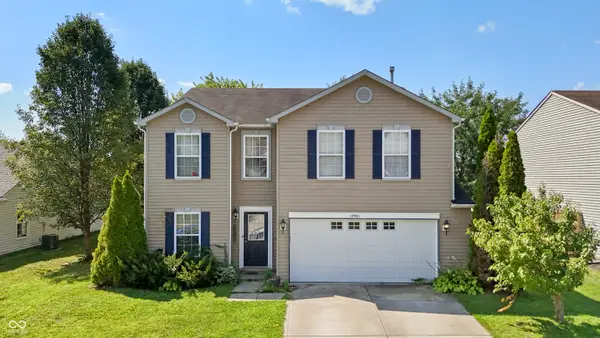 $295,000Active3 beds 3 baths2,430 sq. ft.
$295,000Active3 beds 3 baths2,430 sq. ft.10901 Parker Drive, Indianapolis, IN 46231
MLS# 22056361Listed by: F.C. TUCKER COMPANY - New
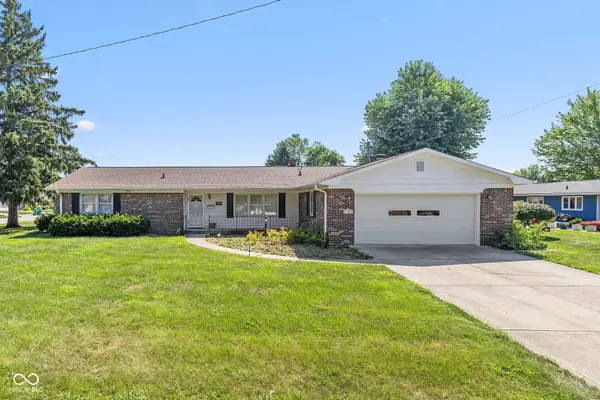 $274,900Active3 beds 2 baths1,930 sq. ft.
$274,900Active3 beds 2 baths1,930 sq. ft.1407 Miami Court N, Plainfield, IN 46168
MLS# 22053372Listed by: FATHOM REALTY - New
 $459,900Active3 beds 3 baths2,458 sq. ft.
$459,900Active3 beds 3 baths2,458 sq. ft.4890 Mimosa Drive, Plainfield, IN 46168
MLS# 22055799Listed by: RE/MAX CENTERSTONE - Open Sun, 12 to 2pmNew
 $350,000Active4 beds 2 baths1,675 sq. ft.
$350,000Active4 beds 2 baths1,675 sq. ft.268 N Mill Street, Plainfield, IN 46168
MLS# 22055552Listed by: CARPENTER, REALTORS - New
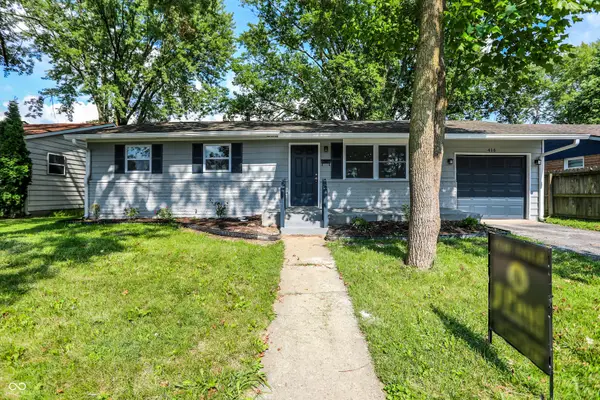 $249,000Active3 beds 2 baths912 sq. ft.
$249,000Active3 beds 2 baths912 sq. ft.416 Linden Lane, Plainfield, IN 46168
MLS# 22055873Listed by: J PAUL REALTY LLC 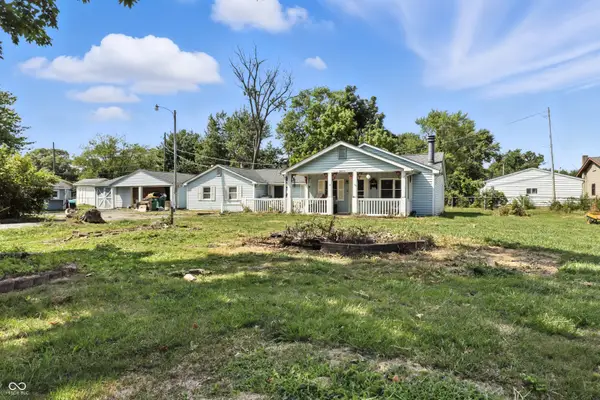 $175,000Pending4 beds 2 baths1,540 sq. ft.
$175,000Pending4 beds 2 baths1,540 sq. ft.11414 Tulip Drive, Plainfield, IN 46168
MLS# 22055543Listed by: RE/MAX ADVANCED REALTY

