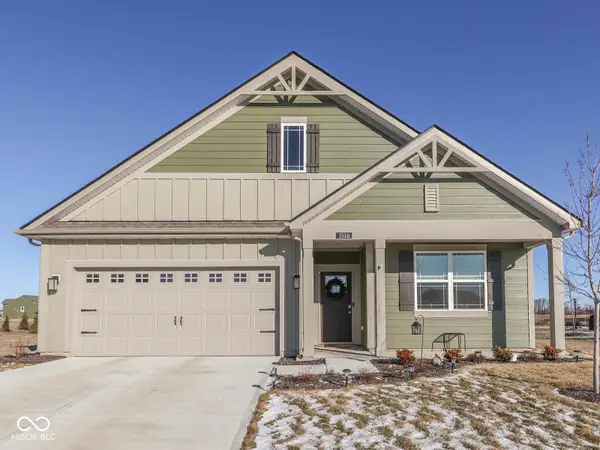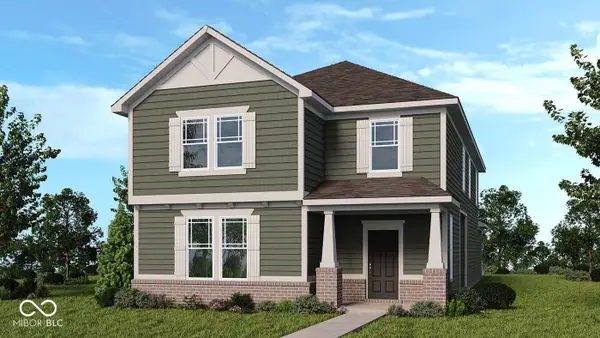6588 Dunsdin Drive, Plainfield, IN 46168
Local realty services provided by:Better Homes and Gardens Real Estate Gold Key
6588 Dunsdin Drive,Plainfield, IN 46168
$235,000
- 2 Beds
- 3 Baths
- 1,392 sq. ft.
- Single family
- Pending
Listed by: amber greene, brette land
Office: greene realty, llc.
MLS#:22047600
Source:IN_MIBOR
Price summary
- Price:$235,000
- Price per sq. ft.:$168.82
About this home
You will love this 2 BR, 2.5 BA, 2-story STUNNER in Glen Haven Village! There are so many upgrades and plenty of "newness." Vinyl plank flooring throughout and carpet in bedrooms is only 2 years old. Gas furnace, central A/C and water heater only 1 year old. Stainless steel stove & dishwasher only 1 year old. And stainless steel refrigerator only 1 month old. Upon entering the home, you'll notice the soaring vaulted & cathedral ceiling in the Great Room that opens to the upstairs Loft. The Great Room/Dining Room/Kitchen are all connected for open concept living. Electric fireplace in the Great Room w/ floor-to-ceiling mantle and "hidden" storage cabinets on both sides. (SO unique and clever!) The 65-inch smart TV on the mantle is included. The Dining Room features double glass doors leading out to the patio and fenced-in side yard w/ fire pit. Kitchen with 2 charming dormer windows between the upper and lower cabinets to allow outside light in and all stainless steel appliances included. The walk-in pantry with custom storage cubbies and built-in wine rack is a great feature! The Laundry Room and 1/2 BA for guest are both located next to the Kitchen. Upstairs you'll find a spacious 15x15 Loft that can function beautifully as a Home Office, Play Room, Sitting Room or even a 3rd BR, if needed. The 65-inch smart TV on the Loft wall is included. The Master Suite has a walk-in closet and private BA w/ tub/shower combo. The 2nd BR and 2nd Full BA complete the upstairs. (The 2nd Full BA also has a tub/shower combo. The 2-car attached Garage w/ auto. opener and room for storage conveniently connects to the Laundry Room and Kitchen. (The 2nd refrigerator in the Garage is included.) The awesome curb appeal and inviting covered front porch complete the picture. Don't miss out on this one--schedule your showing yesterday!
Contact an agent
Home facts
- Year built:2001
- Listing ID #:22047600
- Added:230 day(s) ago
- Updated:February 12, 2026 at 06:28 PM
Rooms and interior
- Bedrooms:2
- Total bathrooms:3
- Full bathrooms:2
- Half bathrooms:1
- Living area:1,392 sq. ft.
Heating and cooling
- Cooling:Central Electric
- Heating:Forced Air
Structure and exterior
- Year built:2001
- Building area:1,392 sq. ft.
- Lot area:0.02 Acres
Schools
- High school:Plainfield High School
- Middle school:Plainfield Community Middle School
- Elementary school:Clarks Creek Elementary
Utilities
- Water:Public Water
Finances and disclosures
- Price:$235,000
- Price per sq. ft.:$168.82
New listings near 6588 Dunsdin Drive
- New
 $425,000Active5 beds 5 baths4,310 sq. ft.
$425,000Active5 beds 5 baths4,310 sq. ft.3675 Pickwick Circle, Plainfield, IN 46168
MLS# 22080299Listed by: CENTURY 21 SCHEETZ - Open Sun, 1 to 3pmNew
 $574,900Active4 beds 3 baths3,115 sq. ft.
$574,900Active4 beds 3 baths3,115 sq. ft.5268 Oakbrook Drive, Plainfield, IN 46168
MLS# 22081626Listed by: F.C. TUCKER COMPANY - New
 $460,000Active4 beds 4 baths3,996 sq. ft.
$460,000Active4 beds 4 baths3,996 sq. ft.2131 Foxglove Drive, Plainfield, IN 46168
MLS# 22083291Listed by: OPENDOOR BROKERAGE LLC  $125,000Pending3 beds 1 baths1,173 sq. ft.
$125,000Pending3 beds 1 baths1,173 sq. ft.251 Avon Avenue, Plainfield, IN 46168
MLS# 22083089Listed by: KELLER WILLIAMS INDY METRO S $269,999Pending4 beds 3 baths1,563 sq. ft.
$269,999Pending4 beds 3 baths1,563 sq. ft.911 Gary Dr, Plainfield, IN 46168
MLS# 22083157Listed by: KELLER WILLIAMS INDY METRO S- Open Sat, 2 to 4pmNew
 $349,900Active3 beds 2 baths1,881 sq. ft.
$349,900Active3 beds 2 baths1,881 sq. ft.7692 Amber Turn, Plainfield, IN 46168
MLS# 22082834Listed by: F.C. TUCKER COMPANY - New
 $442,286Active4 beds 3 baths2,496 sq. ft.
$442,286Active4 beds 3 baths2,496 sq. ft.2764 Glade Avenue, Plainfield, IN 46168
MLS# 22083125Listed by: @PROPERTIES - New
 $375,000Active4 beds 2 baths1,771 sq. ft.
$375,000Active4 beds 2 baths1,771 sq. ft.1516 Adios Butler Court, Danville, IN 46122
MLS# 22082173Listed by: CARPENTER, REALTORS - Open Fri, 8am to 7pmNew
 $395,000Active4 beds 3 baths3,554 sq. ft.
$395,000Active4 beds 3 baths3,554 sq. ft.8664 Cardiff Court, Avon, IN 46123
MLS# 22083093Listed by: OPENDOOR BROKERAGE LLC - Open Sat, 11am to 5:30pmNew
 $414,990Active4 beds 3 baths2,665 sq. ft.
$414,990Active4 beds 3 baths2,665 sq. ft.2644 Prism Way, Plainfield, IN 46168
MLS# 22083059Listed by: PYATT BUILDERS, LLC

