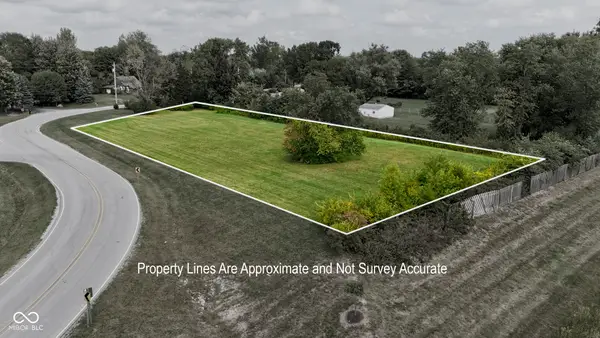7082 Hunters Ridge Drive, Plainfield, IN 46168
Local realty services provided by:Better Homes and Gardens Real Estate Gold Key
Listed by:patrick keller
Office:crestpoint real estate
MLS#:22043549
Source:IN_MIBOR
Price summary
- Price:$399,900
- Price per sq. ft.:$135.06
About this home
PRICE IMPROVEMENT ON THIS MOVE IN READY HOME! Check out this beautiful custom built home in Plainfield with NO HOA! Upon entering you will be greeted by a beautiful wood staircase leading to the upstairs bedrooms. The large living room off the entry with a fireplace and vaulted ceiling is the perfect room to entertain guests or cozy up to the fire on a cold winter night. The kitchen showcases a large center island, beautiful tile backsplash, lots of storage and breakfast nook. Need an extra room for the kids to hang out? No problem, this home has a huge great room right off the kitchen that is just what you've been looking for! The primary suite can be your oasis after a long day, the bathroom boasts double sinks, garden tub and walk-in closet! Outside you will find a large covered patio that is the perfect spot to relax and unwind or host guests. Oh, and did I mention, this home is at the end of a quiet street - no need to worry about traffic here! Don't miss out on this beautiful home - schedule your tour today!
Contact an agent
Home facts
- Year built:1996
- Listing ID #:22043549
- Added:103 day(s) ago
- Updated:September 25, 2025 at 01:28 PM
Rooms and interior
- Bedrooms:3
- Total bathrooms:3
- Full bathrooms:2
- Half bathrooms:1
- Living area:2,961 sq. ft.
Heating and cooling
- Cooling:Central Electric
- Heating:Forced Air
Structure and exterior
- Year built:1996
- Building area:2,961 sq. ft.
- Lot area:0.42 Acres
Schools
- High school:Plainfield High School
- Middle school:Plainfield Community Middle School
- Elementary school:Van Buren Elementary School
Utilities
- Water:Public Water
Finances and disclosures
- Price:$399,900
- Price per sq. ft.:$135.06
New listings near 7082 Hunters Ridge Drive
- New
 $269,900Active3 beds 2 baths1,556 sq. ft.
$269,900Active3 beds 2 baths1,556 sq. ft.514 Kentucky Avenue, Plainfield, IN 46168
MLS# 22064752Listed by: WEICHERT REALTORS COOPER GROUP INDY - New
 $400,000Active4 beds 3 baths2,684 sq. ft.
$400,000Active4 beds 3 baths2,684 sq. ft.5374 John Quincy Adams Court, Plainfield, IN 46168
MLS# 22063766Listed by: RE/MAX ADVANCED REALTY - New
 $335,000Active5 beds 3 baths2,960 sq. ft.
$335,000Active5 beds 3 baths2,960 sq. ft.6900 Barberry Court, Plainfield, IN 46168
MLS# 22064277Listed by: F.C. TUCKER COMPANY - New
 $95,000Active0.98 Acres
$95,000Active0.98 Acres10293 Old National Road, Indianapolis, IN 46231
MLS# 22064603Listed by: KELLER WILLIAMS INDY METRO S - New
 $375,000Active2 beds 2 baths1,902 sq. ft.
$375,000Active2 beds 2 baths1,902 sq. ft.4877 Dahlia Drive, Plainfield, IN 46168
MLS# 22064226Listed by: F.C. TUCKER COMPANY - New
 $1Active2 beds 1 baths1,004 sq. ft.
$1Active2 beds 1 baths1,004 sq. ft.3336 Short Street, Plainfield, IN 46168
MLS# 22064275Listed by: FREIJE REAL ESTATE - New
 $243,000Active2 beds 1 baths1,176 sq. ft.
$243,000Active2 beds 1 baths1,176 sq. ft.628 Gibbs Court, Plainfield, IN 46168
MLS# 22064499Listed by: CARPENTER, REALTORS - New
 $245,000Active3 beds 2 baths1,192 sq. ft.
$245,000Active3 beds 2 baths1,192 sq. ft.6615 Captiva Pass, Plainfield, IN 46168
MLS# 22064306Listed by: JENEENE WEST REALTY, LLC  $168,000Pending3 beds 1 baths1,296 sq. ft.
$168,000Pending3 beds 1 baths1,296 sq. ft.339 N Mill Street, Plainfield, IN 46168
MLS# 22062723Listed by: KAREN LEWIS REALTY LLC- New
 $725,000Active4 beds 3 baths3,697 sq. ft.
$725,000Active4 beds 3 baths3,697 sq. ft.3534 Hanna Lane, Plainfield, IN 46168
MLS# 22062333Listed by: F.C. TUCKER COMPANY
