7128 Verwood Court, Plainfield, IN 46168
Local realty services provided by:Better Homes and Gardens Real Estate Gold Key
7128 Verwood Court,Plainfield, IN 46168
$430,000
- 4 Beds
- 3 Baths
- 4,095 sq. ft.
- Single family
- Pending
Listed by: erin anderson
Office: f.c. tucker company
MLS#:22047008
Source:IN_MIBOR
Price summary
- Price:$430,000
- Price per sq. ft.:$105.01
About this home
Welcome Home to Whitmore Place! Discover comfort, style, and space in this beautifully maintained 4-bedroom, 2.5-bath home located in the sought-after Whitmore Place community. Thoughtfully designed with both functionality and elegance in mind, this home offers an ideal layout for everyday living and entertaining. Enjoy the open-concept kitchen and living area-perfect for hosting family and friends. A dedicated home office provides a quiet space for work or study, while the spacious loft adds extra room to relax or play. The finished basement includes one of the bedrooms, offering privacy and flexibility for guests or extended family. Retreat to the primary suite featuring dual walk-in closets, creating a true haven. Step outside to a stunning stamped paver patio overlooking a tranquil pond and an expansive backyard-ideal for outdoor dining, play, or peaceful sunsets. Located just minutes from The Shops at Perry Crossing, you'll love the convenience of nearby shopping, dining, and entertainment. Complete with a 3-car garage and thoughtful upgrades throughout, this home offers space, style, and flexibility in a peaceful setting. This exceptional home is move-in ready and waiting for its next chapter. Don't miss your chance-schedule your showing today!
Contact an agent
Home facts
- Year built:2019
- Listing ID #:22047008
- Added:175 day(s) ago
- Updated:December 17, 2025 at 10:28 PM
Rooms and interior
- Bedrooms:4
- Total bathrooms:3
- Full bathrooms:2
- Half bathrooms:1
- Living area:4,095 sq. ft.
Heating and cooling
- Cooling:Central Electric
- Heating:Forced Air
Structure and exterior
- Year built:2019
- Building area:4,095 sq. ft.
- Lot area:0.23 Acres
Schools
- High school:Avon High School
- Middle school:Avon Middle School South
- Elementary school:Cedar Elementary School
Utilities
- Water:Public Water
Finances and disclosures
- Price:$430,000
- Price per sq. ft.:$105.01
New listings near 7128 Verwood Court
- New
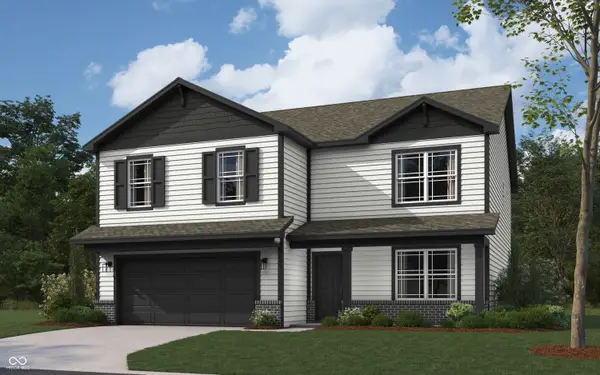 $361,244Active5 beds 3 baths2,600 sq. ft.
$361,244Active5 beds 3 baths2,600 sq. ft.1546 Adios Butler Court, Danville, IN 46122
MLS# 22077211Listed by: DRH REALTY OF INDIANA, LLC - New
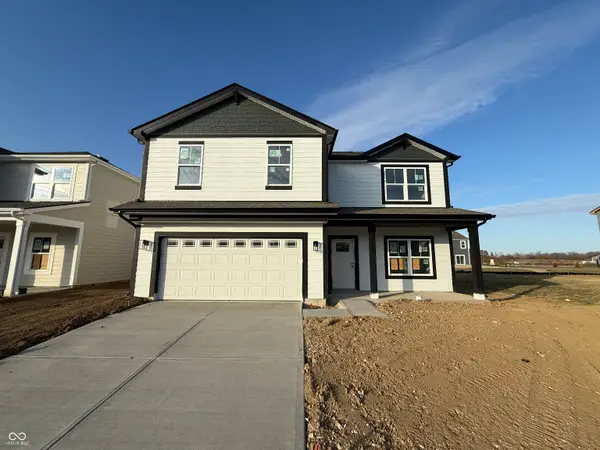 $359,900Active5 beds 3 baths2,600 sq. ft.
$359,900Active5 beds 3 baths2,600 sq. ft.1558 Adios Butler Court, Danville, IN 46122
MLS# 22077173Listed by: DRH REALTY OF INDIANA, LLC - New
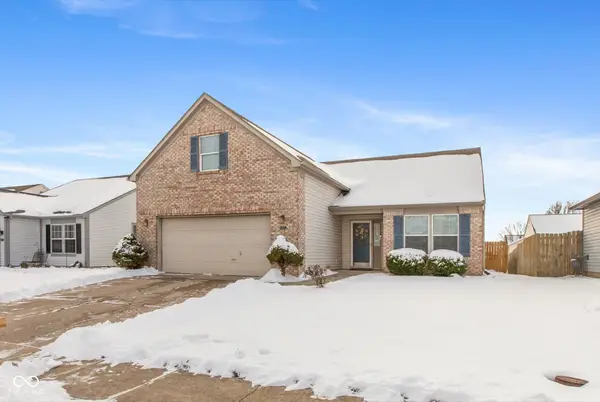 $285,000Active3 beds 2 baths1,734 sq. ft.
$285,000Active3 beds 2 baths1,734 sq. ft.10703 Hanover Court, Indianapolis, IN 46231
MLS# 22075657Listed by: F.C. TUCKER COMPANY - Open Fri, 8am to 7pmNew
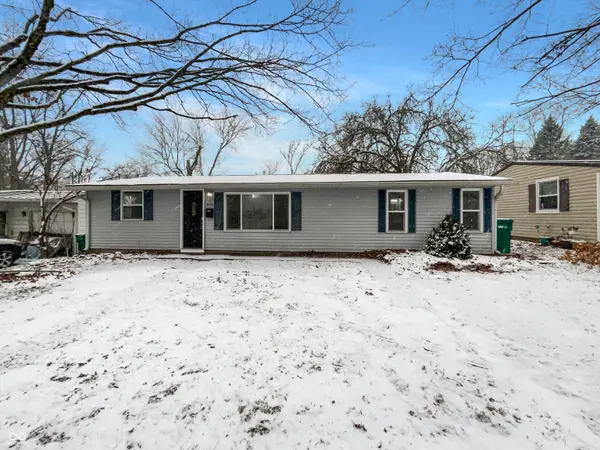 $241,000Active3 beds 2 baths1,471 sq. ft.
$241,000Active3 beds 2 baths1,471 sq. ft.626 Harding Street, Plainfield, IN 46168
MLS# 22077019Listed by: OPENDOOR BROKERAGE LLC - New
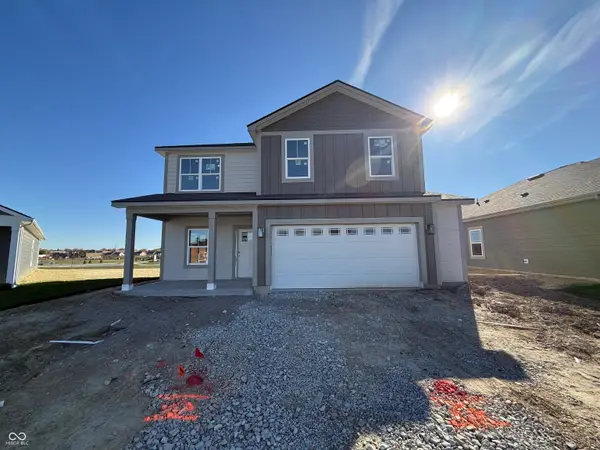 $332,900Active4 beds 3 baths2,053 sq. ft.
$332,900Active4 beds 3 baths2,053 sq. ft.1515 Adios Butler Court, Danville, IN 46122
MLS# 22076882Listed by: DRH REALTY OF INDIANA, LLC - New
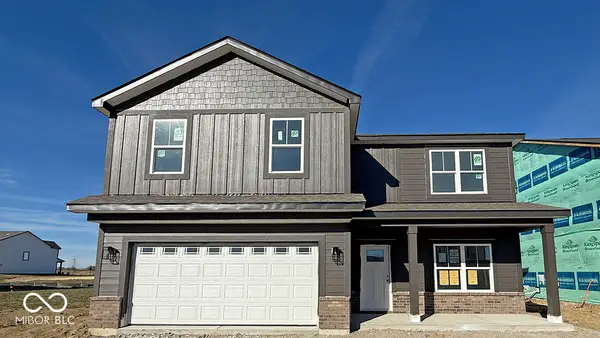 $363,285Active5 beds 3 baths2,600 sq. ft.
$363,285Active5 beds 3 baths2,600 sq. ft.1534 Adios Butler Court, Danville, IN 46122
MLS# 22076954Listed by: DRH REALTY OF INDIANA, LLC 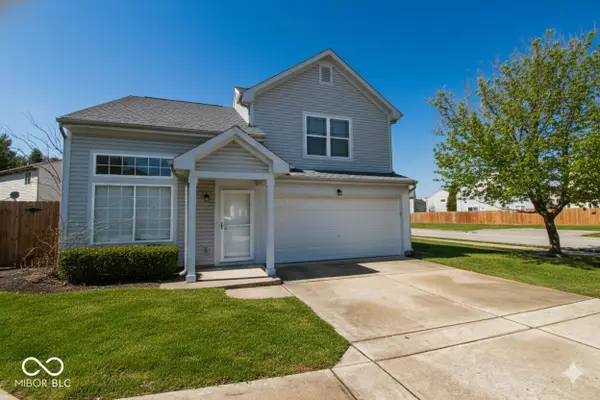 $265,000Pending3 beds 3 baths1,441 sq. ft.
$265,000Pending3 beds 3 baths1,441 sq. ft.6630 Largo Lane, Plainfield, IN 46168
MLS# 22076779Listed by: F.C. TUCKER COMPANY- New
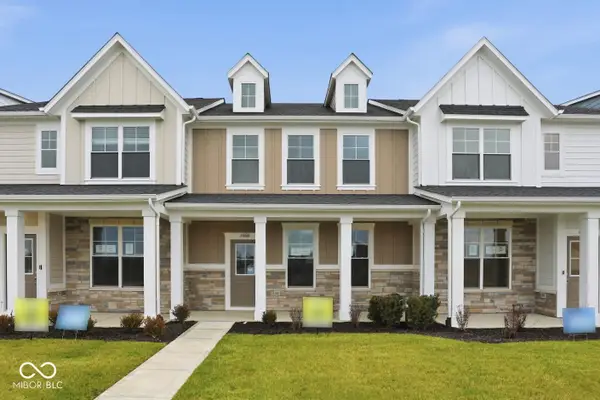 $281,000Active2 beds 2 baths1,356 sq. ft.
$281,000Active2 beds 2 baths1,356 sq. ft.2668 Marjorie Lane, Plainfield, IN 46168
MLS# 22076765Listed by: F.C. TUCKER COMPANY - New
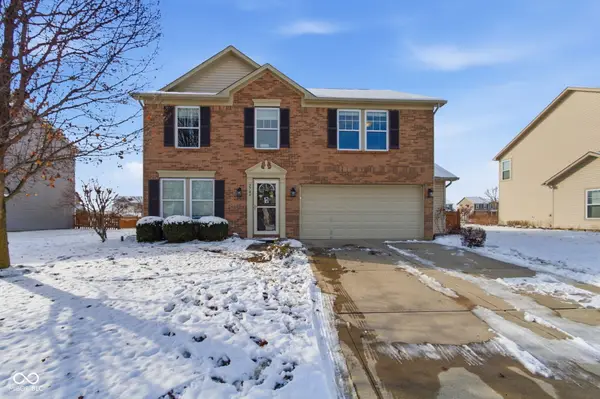 $349,000Active4 beds 3 baths2,261 sq. ft.
$349,000Active4 beds 3 baths2,261 sq. ft.2744 Solidago Drive, Plainfield, IN 46168
MLS# 22076199Listed by: BERKSHIRE HATHAWAY HOME - Open Sun, 12 to 2pmNew
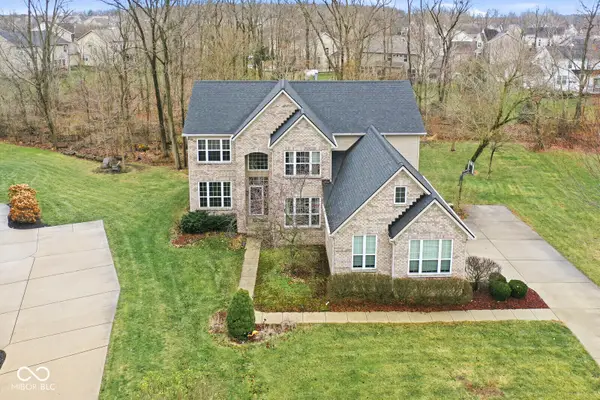 $475,000Active4 beds 3 baths2,595 sq. ft.
$475,000Active4 beds 3 baths2,595 sq. ft.5213 Mckellips Court, Plainfield, IN 46168
MLS# 22076491Listed by: RE/MAX CENTERSTONE
