7236 Sheaf Court, Plainfield, IN 46168
Local realty services provided by:Better Homes and Gardens Real Estate Gold Key
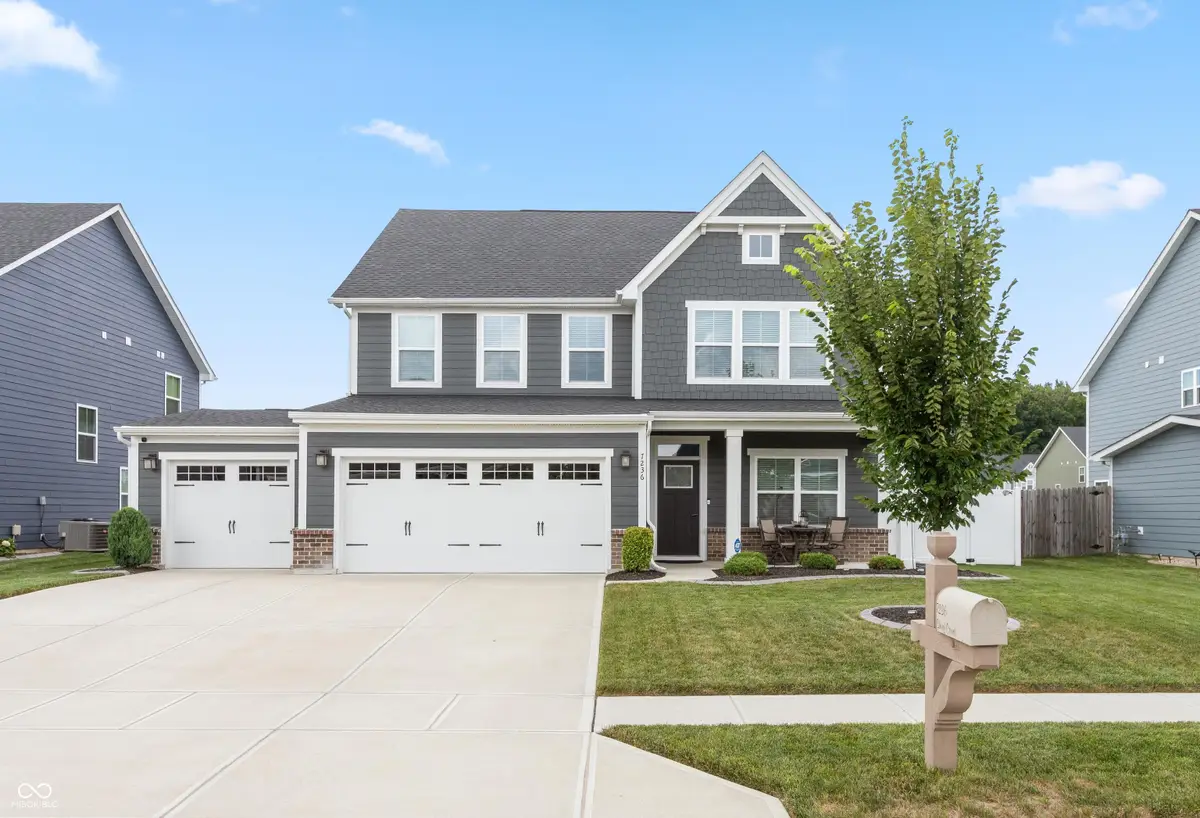
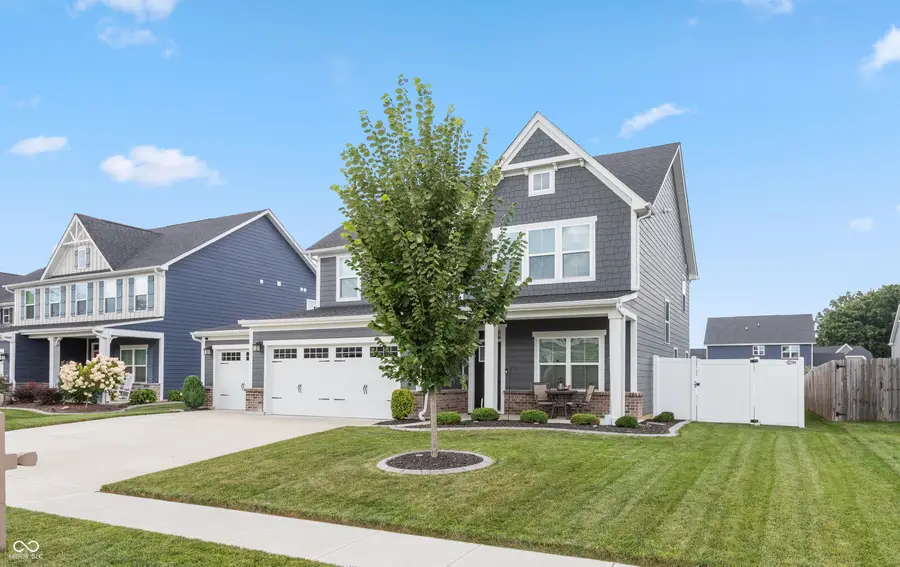
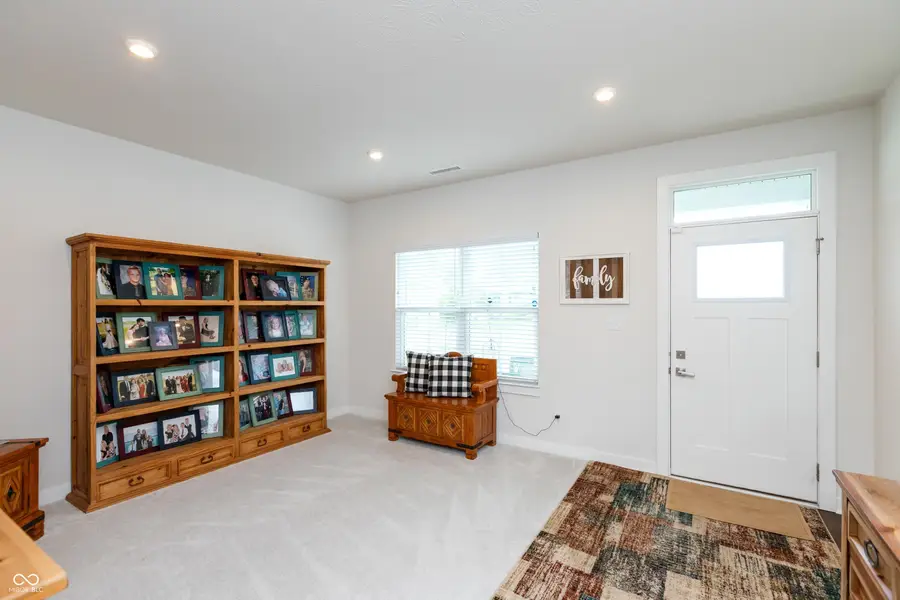
Listed by:carl vargas
Office:f.c. tucker company
MLS#:22054709
Source:IN_MIBOR
Price summary
- Price:$433,900
- Price per sq. ft.:$174.12
About this home
Attractive 4BR, 2.5 bath 2-story in Avon's Whitmore Place that shows like a model home! This home has great curb appeal with almost 2500 sq foot with a 3 car attached garage and a large yard with a newer white vinyl privacy fence and a 37x15 poured concrete patio for your outdoor fun! Main level features laminate hardwood floors, office off the entry and a spacious great room open to an updated and beautiful eat-in kitchen. The kitchen offers white cabinets w/handles, pendant lights over the center island, custom tile backsplash, all SS appliances and the washer and dryer stay with the home! You will love the large granite center island w/a built in sink and much more! Lots of cabinet space and counter space in this updated kitchen. Home has all upgraded ceiling fans in all the bedrooms and living room. Upstairs features 4 large bedrooms w/walk in closets, the master is spacious and has double sinks and a large shower and upgraded tile in all bathrooms! Seller has done lots of updates throughout the home- the garage floor has polyurethane epoxy w/warranty, driveway has been professionally sealed and all concrete seams have been caulked. Concrete curbing in the front yard and so much more! New water heater w/a 6 year warranty. Home has a gas dryer and a water softener!
Contact an agent
Home facts
- Year built:2020
- Listing Id #:22054709
- Added:8 day(s) ago
- Updated:August 12, 2025 at 05:39 PM
Rooms and interior
- Bedrooms:4
- Total bathrooms:3
- Full bathrooms:2
- Half bathrooms:1
- Living area:2,492 sq. ft.
Heating and cooling
- Cooling:Central Electric
- Heating:Forced Air
Structure and exterior
- Year built:2020
- Building area:2,492 sq. ft.
- Lot area:0.27 Acres
Schools
- High school:Avon High School
Utilities
- Water:Public Water
Finances and disclosures
- Price:$433,900
- Price per sq. ft.:$174.12
New listings near 7236 Sheaf Court
- New
 $629,900Active3 beds 3 baths2,170 sq. ft.
$629,900Active3 beds 3 baths2,170 sq. ft.8034 Clearwater Court, Plainfield, IN 46168
MLS# 22056800Listed by: KELLER WILLIAMS INDY METRO S - New
 $265,000Active3 beds 2 baths1,390 sq. ft.
$265,000Active3 beds 2 baths1,390 sq. ft.6443 Mckee Drive, Plainfield, IN 46168
MLS# 22053225Listed by: COMPASS INDIANA, LLC - New
 $278,000Active3 beds 3 baths2,480 sq. ft.
$278,000Active3 beds 3 baths2,480 sq. ft.518 E Main Street, Plainfield, IN 46168
MLS# 22056595Listed by: @PROPERTIES - New
 $434,995Active3 beds 2 baths2,015 sq. ft.
$434,995Active3 beds 2 baths2,015 sq. ft.542 Regatta Lane, Plainfield, IN 46168
MLS# 22056229Listed by: COMPASS INDIANA, LLC - New
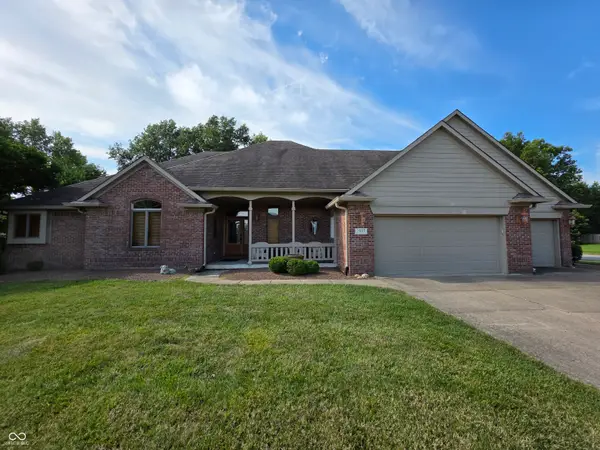 $464,500Active3 beds 3 baths2,863 sq. ft.
$464,500Active3 beds 3 baths2,863 sq. ft.7657 Wheelwright Court, Plainfield, IN 46168
MLS# 22056165Listed by: MINK REALTY - New
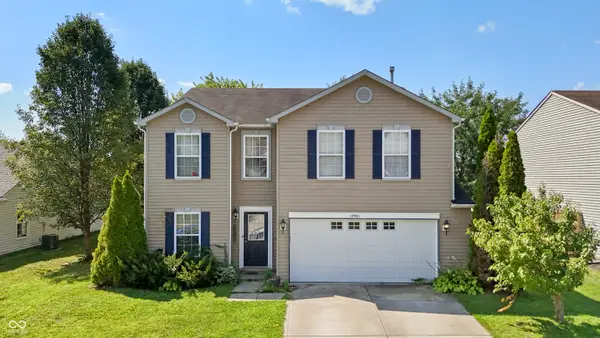 $295,000Active3 beds 3 baths2,430 sq. ft.
$295,000Active3 beds 3 baths2,430 sq. ft.10901 Parker Drive, Indianapolis, IN 46231
MLS# 22056361Listed by: F.C. TUCKER COMPANY - New
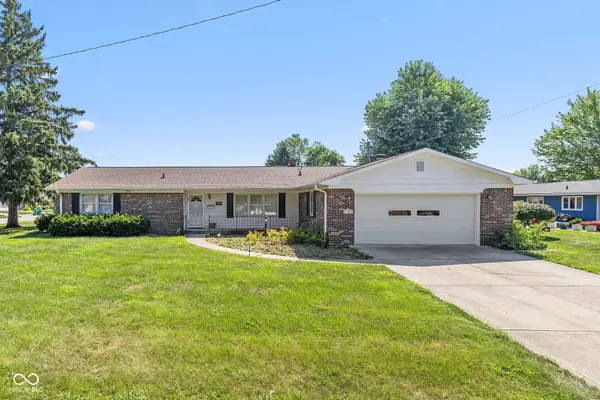 $274,900Active3 beds 2 baths1,930 sq. ft.
$274,900Active3 beds 2 baths1,930 sq. ft.1407 Miami Court N, Plainfield, IN 46168
MLS# 22053372Listed by: FATHOM REALTY - New
 $459,900Active3 beds 3 baths2,458 sq. ft.
$459,900Active3 beds 3 baths2,458 sq. ft.4890 Mimosa Drive, Plainfield, IN 46168
MLS# 22055799Listed by: RE/MAX CENTERSTONE - Open Sun, 12 to 2pmNew
 $350,000Active4 beds 2 baths1,675 sq. ft.
$350,000Active4 beds 2 baths1,675 sq. ft.268 N Mill Street, Plainfield, IN 46168
MLS# 22055552Listed by: CARPENTER, REALTORS - New
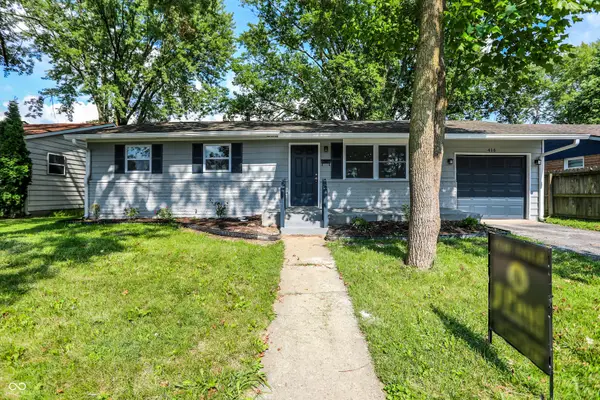 $249,000Active3 beds 2 baths912 sq. ft.
$249,000Active3 beds 2 baths912 sq. ft.416 Linden Lane, Plainfield, IN 46168
MLS# 22055873Listed by: J PAUL REALTY LLC

