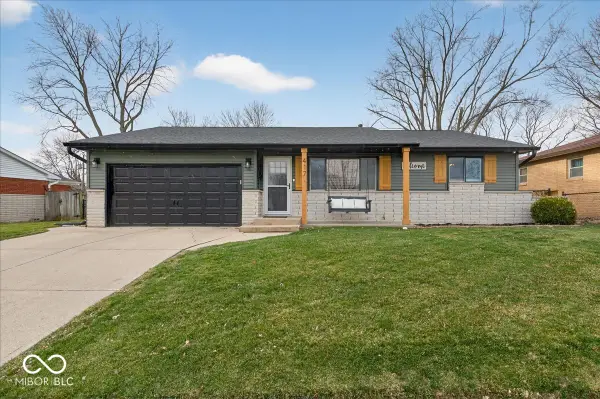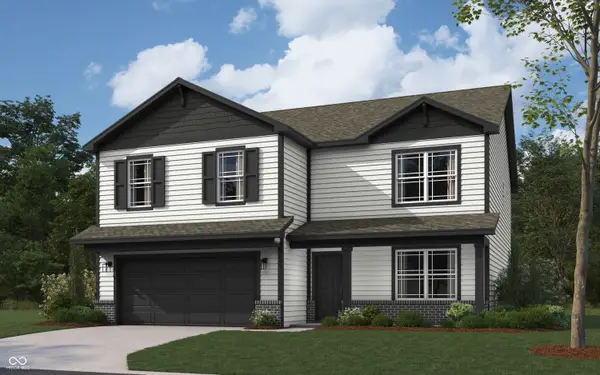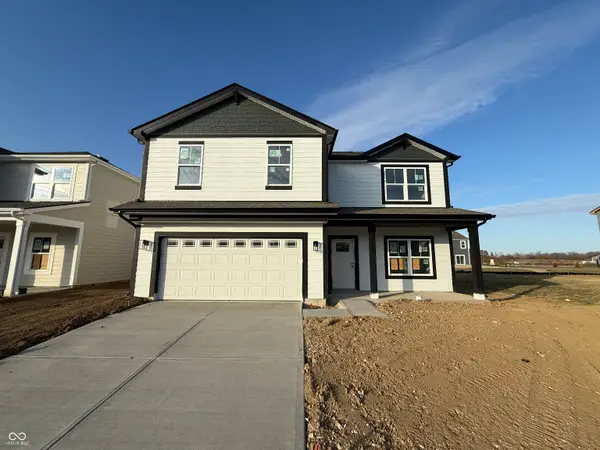9206 Huntleigh Circle, Plainfield, IN 46168
Local realty services provided by:Better Homes and Gardens Real Estate Gold Key
9206 Huntleigh Circle,Plainfield, IN 46168
$294,900
- 3 Beds
- 3 Baths
- 2,568 sq. ft.
- Single family
- Pending
Listed by: rochelle perkins
Office: garnet group
MLS#:22040083
Source:IN_MIBOR
Price summary
- Price:$294,900
- Price per sq. ft.:$114.84
About this home
This spacious Westmere home is ready for its next chapter! The home has been updated with a brand new roof, freshly painted deck, and newly painted interior! Upon entry, you are greeted with a large living space that flows into the open family room featuring a cozy gas fireplace. The kitchen offers ample cabinet & counter space with a huge center island with space for seating, as well as room for dining. There is also a main level laundry room with pantry space. The kitchen overlooks the deck and fenced backyard. The second level hosts three huge bedrooms and two full baths. The primary suite hosts a private bath with whirlpool tub, separate shower, double vanity, and a walk in closet.
Contact an agent
Home facts
- Year built:2000
- Listing ID #:22040083
- Added:212 day(s) ago
- Updated:January 03, 2026 at 08:37 AM
Rooms and interior
- Bedrooms:3
- Total bathrooms:3
- Full bathrooms:2
- Half bathrooms:1
- Living area:2,568 sq. ft.
Heating and cooling
- Cooling:Central Electric
- Heating:Electric, Forced Air
Structure and exterior
- Year built:2000
- Building area:2,568 sq. ft.
- Lot area:0.2 Acres
Schools
- High school:Avon High School
- Middle school:Avon Middle School South
- Elementary school:Cedar Elementary School
Utilities
- Water:Public Water
Finances and disclosures
- Price:$294,900
- Price per sq. ft.:$114.84
New listings near 9206 Huntleigh Circle
- Open Sun, 11am to 1pmNew
 $357,500Active4 beds 3 baths2,299 sq. ft.
$357,500Active4 beds 3 baths2,299 sq. ft.2434 Burgundy Way, Plainfield, IN 46168
MLS# 22077906Listed by: JANKO REALTY GROUP  $250,000Pending3 beds 2 baths1,340 sq. ft.
$250,000Pending3 beds 2 baths1,340 sq. ft.417 Hickory Lane, Plainfield, IN 46168
MLS# 22078069Listed by: HIGHGARDEN REAL ESTATE $410,000Pending3 beds 3 baths2,157 sq. ft.
$410,000Pending3 beds 3 baths2,157 sq. ft.4601 S County Road 500 E, Plainfield, IN 46168
MLS# 22077657Listed by: CARPENTER, REALTORS $299,000Active2 beds 2 baths1,463 sq. ft.
$299,000Active2 beds 2 baths1,463 sq. ft.4879 Larkspur Drive, Plainfield, IN 46168
MLS# 22077604Listed by: F.C. TUCKER COMPANY $379,999Active3 beds 3 baths1,722 sq. ft.
$379,999Active3 beds 3 baths1,722 sq. ft.2674 Prism Way, Plainfield, IN 46168
MLS# 22077573Listed by: PYATT BUILDERS, LLC $389,995Active3 beds 2 baths1,674 sq. ft.
$389,995Active3 beds 2 baths1,674 sq. ft.2206 Galleone Way, Plainfield, IN 46168
MLS# 22077246Listed by: COMPASS INDIANA, LLC $299,140Active3 beds 4 baths2,290 sq. ft.
$299,140Active3 beds 4 baths2,290 sq. ft.5879 Farwell Avenue, Plainfield, IN 46168
MLS# 22077259Listed by: COMPASS INDIANA, LLC $359,900Active4 beds 3 baths2,346 sq. ft.
$359,900Active4 beds 3 baths2,346 sq. ft.1528 Adios Butler Court, Danville, IN 46122
MLS# 22077347Listed by: DRH REALTY OF INDIANA, LLC $360,900Active5 beds 3 baths2,600 sq. ft.
$360,900Active5 beds 3 baths2,600 sq. ft.1546 Adios Butler Court, Danville, IN 46122
MLS# 22077211Listed by: DRH REALTY OF INDIANA, LLC $359,900Active5 beds 3 baths2,600 sq. ft.
$359,900Active5 beds 3 baths2,600 sq. ft.1558 Adios Butler Court, Danville, IN 46122
MLS# 22077173Listed by: DRH REALTY OF INDIANA, LLC
