9300 Amberleigh Drive, Plainfield, IN 46168
Local realty services provided by:Better Homes and Gardens Real Estate Gold Key
9300 Amberleigh Drive,Plainfield, IN 46168
$315,000
- 3 Beds
- 3 Baths
- 2,857 sq. ft.
- Single family
- Active
Upcoming open houses
- Sun, Nov 0901:00 pm - 03:00 pm
Listed by: tony janko, toni eads
Office: janko realty group
MLS#:22052260
Source:IN_MIBOR
Price summary
- Price:$315,000
- Price per sq. ft.:$110.26
About this home
Welcome to 9300 Amberleigh Dr-an impressive 3-bedroom, 2.5-bath home offering 2,857 square feet of spacious, well-designed living in the highly sought-after Avon School District. Located just a few blocks from the exciting new Hobbs Station development, you'll enjoy quick access to top shopping, dining, and entertainment options. Nestled in a community that connects directly to the Plainfield Vandalia Trail system, you'll have access to over 20 miles of scenic trails leading to multiple parks, including Hummel Park, Franklin Park, and the Richard A. Carlucci Aquatic Center-perfect for year-round recreation and outdoor fun. Inside, you'll be wowed by the enormous living space. Upstairs, the bedrooms are all oversized, including a 17x17 primary suite with a massive 11x9 walk-in closet featuring custom wood shelving. The luxurious master bath offers a relaxing oversized garden tub, dual sink vanity, and plenty of space to unwind. The upper level also features a 20x25 loft-easily large enough to be divided into two functional areas like a home office and playroom or media space. Downstairs, the open kitchen boasts modern appliances, ample cabinetry, generous counter space, and a huge 12x6 walk-in pantry for all your storage needs. The kitchen overlooks the sunny breakfast nook and a spacious 19x17 family room anchored by a cozy gas fireplace. The main level also includes a separate formal living room and dining room-ideal for entertaining or hosting holiday gatherings. Piece of mind with a new Furnace / AC unit and a water heater that is only 4 years old! Step outside to a large wood deck with a large private backyard and no homes directly behind, giving you a peaceful outdoor retreat. This home checks all the boxes for affordability, comfort, space, and location-don't miss your opportunity!
Contact an agent
Home facts
- Year built:2001
- Listing ID #:22052260
- Added:105 day(s) ago
- Updated:November 07, 2025 at 11:46 PM
Rooms and interior
- Bedrooms:3
- Total bathrooms:3
- Full bathrooms:2
- Half bathrooms:1
- Living area:2,857 sq. ft.
Heating and cooling
- Cooling:Central Electric
- Heating:Forced Air
Structure and exterior
- Year built:2001
- Building area:2,857 sq. ft.
- Lot area:0.12 Acres
Schools
- High school:Avon High School
- Middle school:Avon Middle School South
- Elementary school:Cedar Elementary School
Utilities
- Water:Public Water
Finances and disclosures
- Price:$315,000
- Price per sq. ft.:$110.26
New listings near 9300 Amberleigh Drive
- New
 $634,900Active4 beds 4 baths4,978 sq. ft.
$634,900Active4 beds 4 baths4,978 sq. ft.1219 Independence Boulevard, Plainfield, IN 46168
MLS# 22072144Listed by: RE/MAX CENTERSTONE - New
 $434,995Active3 beds 3 baths2,686 sq. ft.
$434,995Active3 beds 3 baths2,686 sq. ft.532 Seagrape Lane, Plainfield, IN 46168
MLS# 22072117Listed by: COMPASS INDIANA, LLC - New
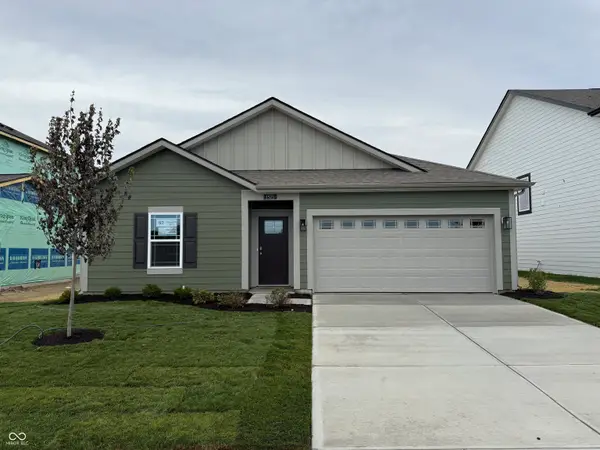 $345,000Active4 beds 2 baths1,501 sq. ft.
$345,000Active4 beds 2 baths1,501 sq. ft.1521 Adios Butler Court, Danville, IN 46122
MLS# 22072239Listed by: DRH REALTY OF INDIANA, LLC  $230,000Pending2 beds 2 baths1,077 sq. ft.
$230,000Pending2 beds 2 baths1,077 sq. ft.311 N Center Street, Plainfield, IN 46168
MLS# 22072000Listed by: CARPENTER, REALTORS- New
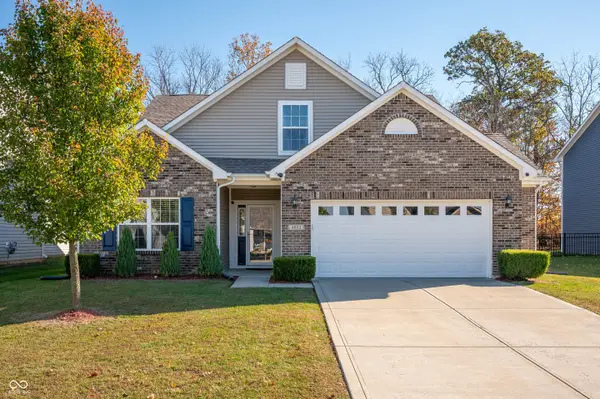 $340,000Active3 beds 2 baths2,189 sq. ft.
$340,000Active3 beds 2 baths2,189 sq. ft.4805 Ventura Boulevard, Plainfield, IN 46168
MLS# 22069890Listed by: KELLER WILLIAMS INDPLS METRO N - New
 $430,000Active4 beds 4 baths4,002 sq. ft.
$430,000Active4 beds 4 baths4,002 sq. ft.10644 Wiley Lane, Indianapolis, IN 46231
MLS# 22071183Listed by: F.C. TUCKER COMPANY - Open Sun, 12 to 2pmNew
 $575,000Active4 beds 3 baths3,115 sq. ft.
$575,000Active4 beds 3 baths3,115 sq. ft.5268 Oakbrook Drive, Plainfield, IN 46168
MLS# 22070982Listed by: THE STEWART HOME GROUP - New
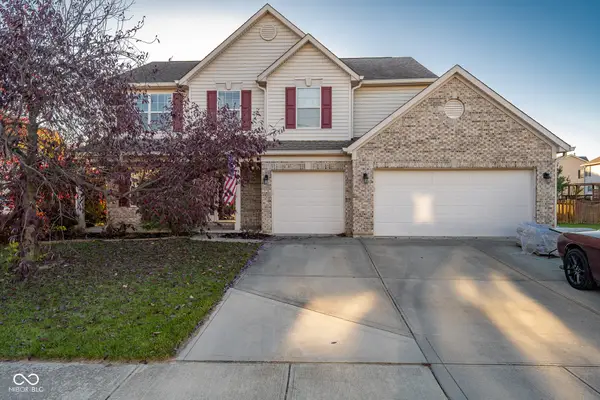 $385,000Active4 beds 3 baths2,350 sq. ft.
$385,000Active4 beds 3 baths2,350 sq. ft.5733 Yorktown Road, Plainfield, IN 46168
MLS# 22067282Listed by: PRIME REAL ESTATE ERA POWERED - Open Sat, 3 to 5pmNew
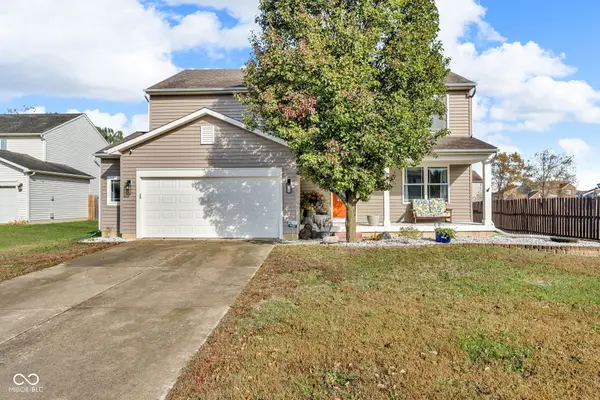 $379,900Active4 beds 3 baths2,792 sq. ft.
$379,900Active4 beds 3 baths2,792 sq. ft.3896 Woods Bay Lane, Plainfield, IN 46168
MLS# 22070915Listed by: PRIME REAL ESTATE ERA POWERED - New
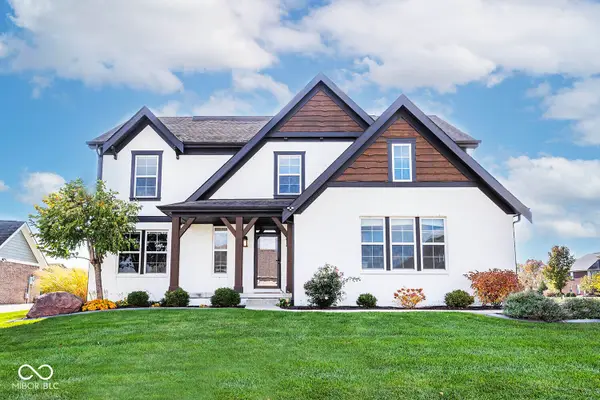 $649,900Active4 beds 4 baths4,276 sq. ft.
$649,900Active4 beds 4 baths4,276 sq. ft.3391 Keystone Pass, Plainfield, IN 46168
MLS# 22071229Listed by: THE STEWART HOME GROUP
