4160 Viceroy Street, Portage, IN 46368
Local realty services provided by:Better Homes and Gardens Real Estate Connections
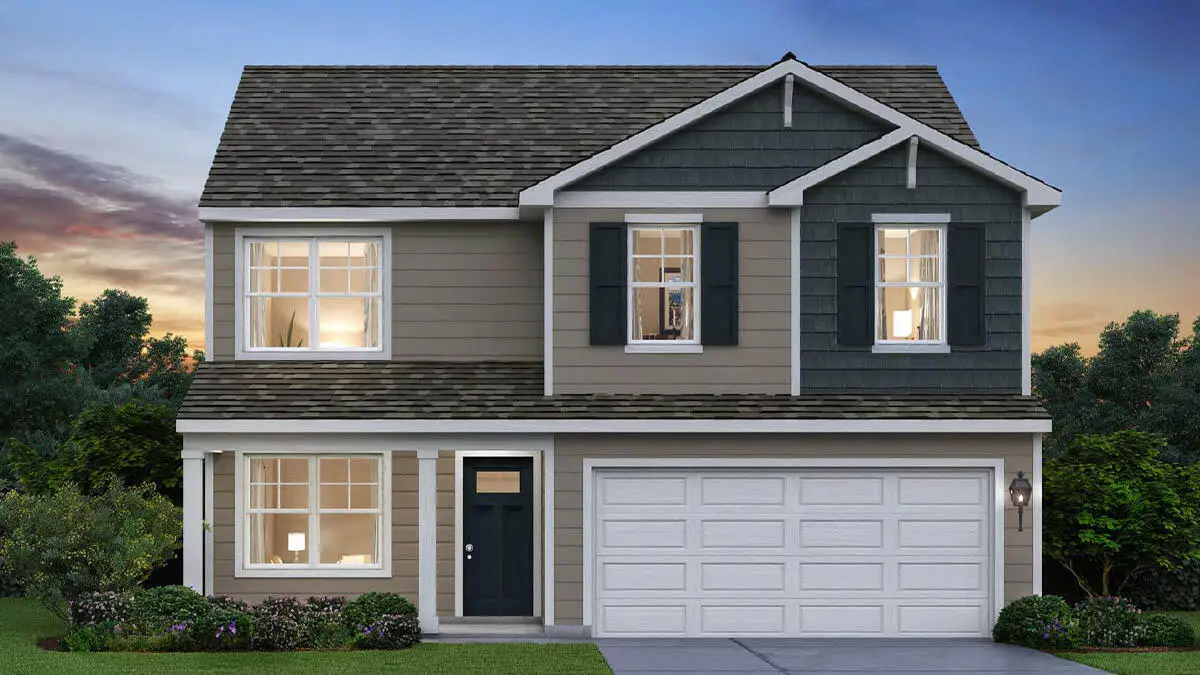
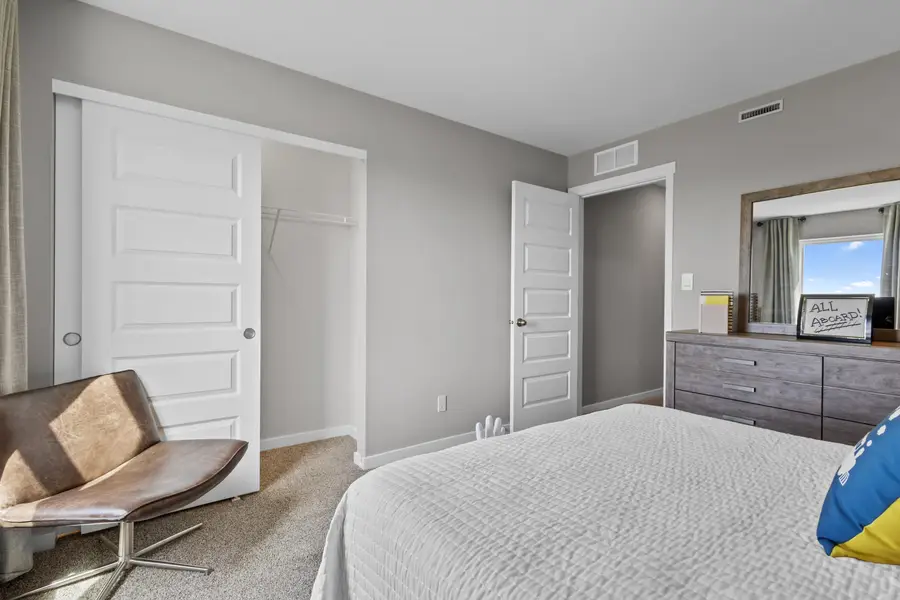

Listed by:kristin hadley
Office:drh realty of indiana
MLS#:824597
Source:Northwest Indiana AOR as distributed by MLS GRID
4160 Viceroy Street,Portage, IN 46368
$384,990
- 4 Beds
- 3 Baths
- 2,050 sq. ft.
- Single family
- Active
Price summary
- Price:$384,990
- Price per sq. ft.:$187.8
- Monthly HOA dues:$30
About this home
Welcome to THE BELLAMY, a beautiful New Construction 2 story home located in Portage IN in the Bauer Farm community. This home will be ready late FALL! This Bellamy plan offers 4 bedrooms, 2.5 bathrooms, full basement and 2-car garage, 2,051 square feet of living space with 9-foot ceilings. Imagine walking into your new home, as you enter through the front door you will see a study/ flex space flowing to the foyer that has ample wall space for decor. As you walk down the hallway, you will see the guest bathroom and a coat closet and access to the stairs leading you to the second floor. This open concept floor plan flows seamlessly allowing the heart of the home to feel functional. Entertaining will be easy in this open-concept kitchen and family room layout with a large island with an overhang for stools and designer cabinetry with soft close. Additionally, the kitchen features modern stainless-steel appliances, quartz countertops, and easy-to-maintain luxury vinyl plank flooring More flexible space is waiting upstairs in the 2nd-floor loft, offering unlimited potential to suit your needs. Enjoy your private getaway with your large primary bedroom and en suite bathroom with a raised height dual sink, quartz top vanity, and walk-in shower and glass shower doors. Convenient walk-in laundry room, 3 additional bedrooms with a full second bath and a linen closet complete the second floor. Exterior features are fully landscaped and sodded front yard, seeded backyard and concrete driveway.All homes include Smart Home Technology, featuring a smart video doorbell, smart Honeywell thermostat,, smart door lock, Deako smart light switches and more. Photos are of similar home and model home.
Contact an agent
Home facts
- Year built:2025
- Listing Id #:824597
- Added:24 day(s) ago
- Updated:August 11, 2025 at 03:11 PM
Rooms and interior
- Bedrooms:4
- Total bathrooms:3
- Full bathrooms:2
- Half bathrooms:1
- Living area:2,050 sq. ft.
Structure and exterior
- Year built:2025
- Building area:2,050 sq. ft.
- Lot area:0.14 Acres
Utilities
- Water:Public
Finances and disclosures
- Price:$384,990
- Price per sq. ft.:$187.8
- Tax amount:$100 (2024)
New listings near 4160 Viceroy Street
- New
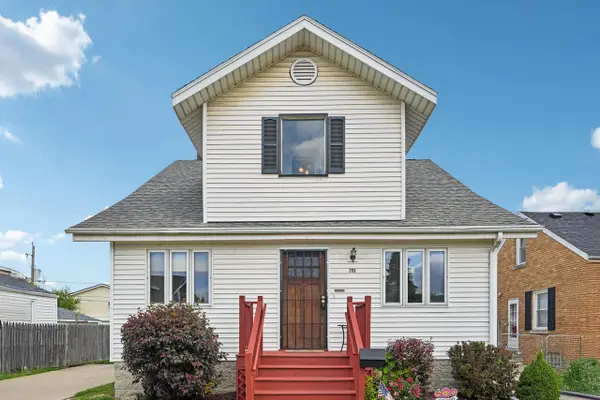 $224,900Active4 beds 1 baths2,121 sq. ft.
$224,900Active4 beds 1 baths2,121 sq. ft.2118 27th STREET, Kenosha, WI 53140
MLS# 1930985Listed by: REAL BROKER LLC 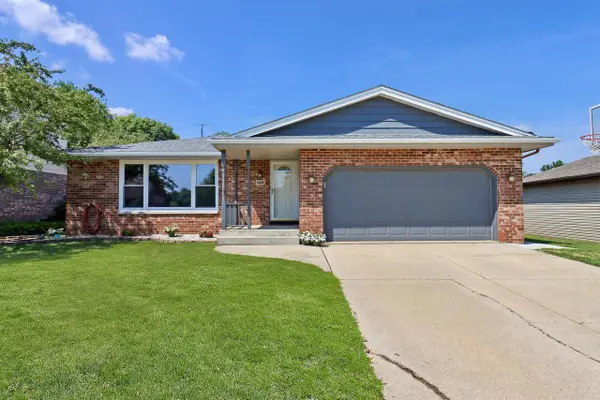 $449,900Active3 beds 3 baths2,847 sq. ft.
$449,900Active3 beds 3 baths2,847 sq. ft.8916 29th AVENUE, Kenosha, WI 53143
MLS# 1930944Listed by: WELCOME HOME REAL ESTATE GROUP, LLC $299,900Active3 beds 1 baths964 sq. ft.
$299,900Active3 beds 1 baths964 sq. ft.4820 40th AVENUE, Kenosha, WI 53144
MLS# 1930910Listed by: EPIQUE REALTY- New
 $224,900Active2 beds 2 baths1,968 sq. ft.
$224,900Active2 beds 2 baths1,968 sq. ft.3808 21st AVENUE, Kenosha, WI 53140
MLS# 1930900Listed by: GROW WITH US REALTY  $439,900Active3 beds 3 baths2,139 sq. ft.
$439,900Active3 beds 3 baths2,139 sq. ft.2428 53rd COURT, Kenosha, WI 53144
MLS# 1930878Listed by: RE/MAX ELITE- New
 $314,900Active3 beds 2 baths1,498 sq. ft.
$314,900Active3 beds 2 baths1,498 sq. ft.1726 22nd STREET, Kenosha, WI 53140
MLS# 1930847Listed by: RE/MAX ELITE - New
 $369,900Active3 beds 3 baths1,652 sq. ft.
$369,900Active3 beds 3 baths1,652 sq. ft.10019 65th STREET, Kenosha, WI 53142
MLS# 1930818Listed by: SHOREWEST REALTORS, INC. 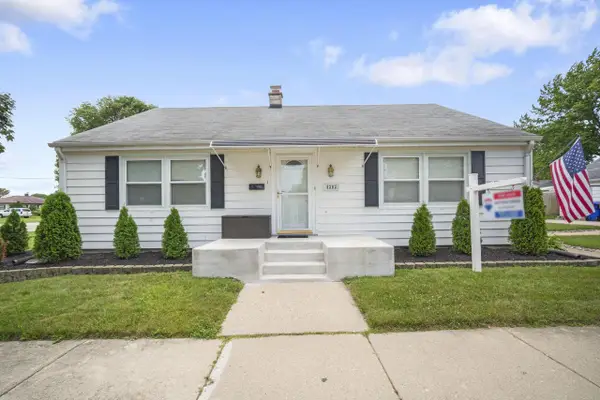 $299,900Active4 beds 2 baths1,536 sq. ft.
$299,900Active4 beds 2 baths1,536 sq. ft.4302 58th STREET, Kenosha, WI 53144
MLS# 1930793Listed by: RE/MAX LAKESIDE-SOUTH- New
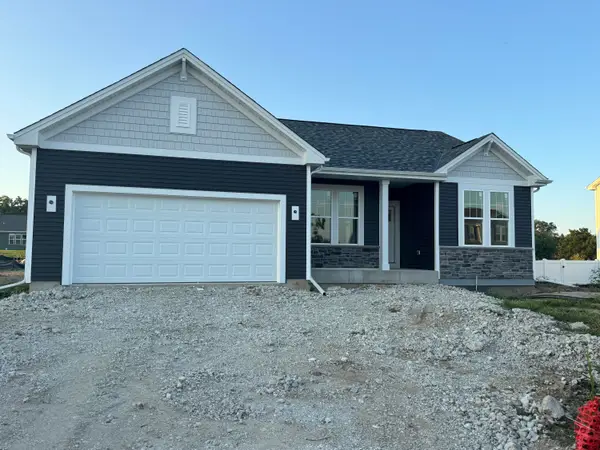 $507,900Active3 beds 2 baths1,454 sq. ft.
$507,900Active3 beds 2 baths1,454 sq. ft.4330 20th St, Kenosha, WI 53144
MLS# 1930778Listed by: RE/MAX ADVANTAGE REALTY 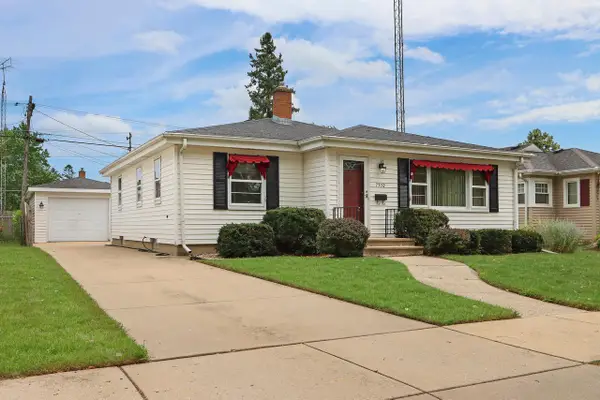 $279,900Active3 beds 1 baths1,177 sq. ft.
$279,900Active3 beds 1 baths1,177 sq. ft.7703 31st AVENUE, Kenosha, WI 53142
MLS# 1930741Listed by: BERKSHIRE HATHAWAY HOME SERVICES EPIC REAL ESTATE
