1040 Waverly Road, Porter, IN 46304
Local realty services provided by:Better Homes and Gardens Real Estate Connections
1040 Waverly Road,Porter, IN 46304
$303,500
- 3 Beds
- 2 Baths
- - sq. ft.
- Single family
- Sold
Listed by:
- Jessica Colburn-Hernandez(219) 331 - 6086Better Homes and Gardens Real Estate Connections
MLS#:827610
Source:Northwest Indiana AOR as distributed by MLS GRID
Sorry, we are unable to map this address
Price summary
- Price:$303,500
About this home
Motivated seller! Well-maintained 2-3 bedroom 1.5 bath brick home situated on a large corner lot in scenic Porter, IN. Nestled between Lake Michigan and the quaint Town of Chesterton. Perfect for beachgoers, this home is located just 2 miles from the beautiful Porter Beach where the Town of Porter offers residents their own private parking lot with annual pass. This home has a cozy and unique layout with an enclosed 3 seasons room, galley kitchen, formal dining room, and a spacious sunken living room. Bedrooms 1 and 2 each feature their own separate private staircase entrance, creating ideal space for guests or home office. Bedroom 3 is conveniently located on the main floor. Newly installed windows throughout. The screened-in back porch overlooks a tranquil live koi pond with porch swing perfect for unwinding after a long day. The front porch is newly built with durable Ipe wood which has exceptional resistance to the elements and insects. Spacious un-finished basement offers tons of potential, plenty of storage and a mechanical room. This home offers just the right balance of comfort, historical character, and convenience. Located close to major highway access, the South Shore Train-Dunes Park Station and Indiana Dunes State Park perfect for those who enjoy the outdoors with hiking and bike trails nearby.! Don't miss your chance to call it home--schedule your private showing today!
Contact an agent
Home facts
- Year built:1948
- Listing ID #:827610
- Added:95 day(s) ago
- Updated:December 16, 2025 at 05:39 PM
Rooms and interior
- Bedrooms:3
- Total bathrooms:2
- Full bathrooms:1
- Half bathrooms:1
Structure and exterior
- Year built:1948
Schools
- High school:Chesterton High School
- Middle school:Chesterton Middle School
- Elementary school:Newton Yost Elementary School
Utilities
- Water:Well
Finances and disclosures
- Price:$303,500
- Tax amount:$2,839 (2025)
New listings near 1040 Waverly Road
- New
 $169,000Active2 beds 3 baths1,244 sq. ft.
$169,000Active2 beds 3 baths1,244 sq. ft.188 Summertree Drive, Chesterton, IN 46304
MLS# 831840Listed by: COLDWELL BANKER REALTY - New
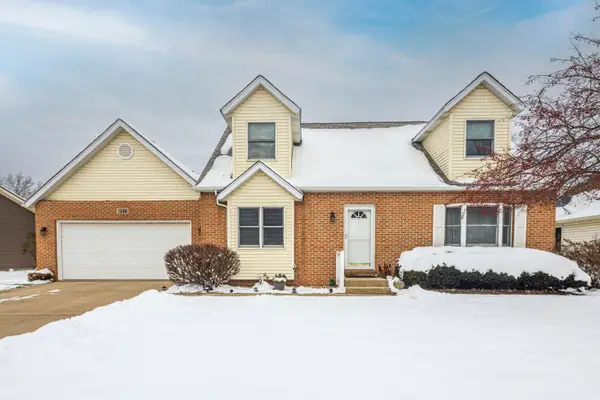 $357,000Active3 beds 3 baths2,167 sq. ft.
$357,000Active3 beds 3 baths2,167 sq. ft.1346 Essex Drive, Chesterton, IN 46304
MLS# 831717Listed by: @PROPERTIES/CHRISTIE'S INTL RE 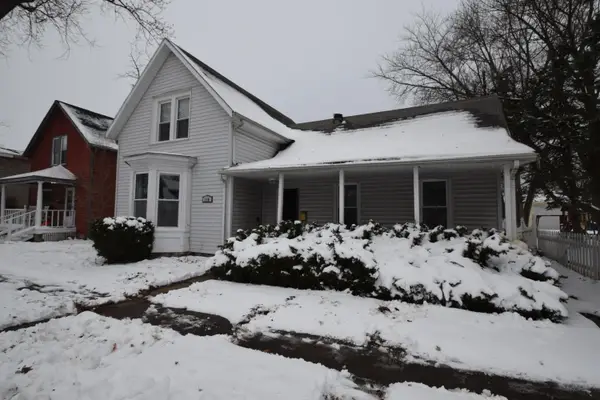 $175,000Pending2 beds 1 baths1,280 sq. ft.
$175,000Pending2 beds 1 baths1,280 sq. ft.116 Rankin Street, Chesterton, IN 46304
MLS# 831453Listed by: MCCOLLY REAL ESTATE $270,000Active3 beds 3 baths1,561 sq. ft.
$270,000Active3 beds 3 baths1,561 sq. ft.103 Summertree Drive, Chesterton, IN 46304
MLS# 831188Listed by: WHITE HAT REALTY GROUP, LLC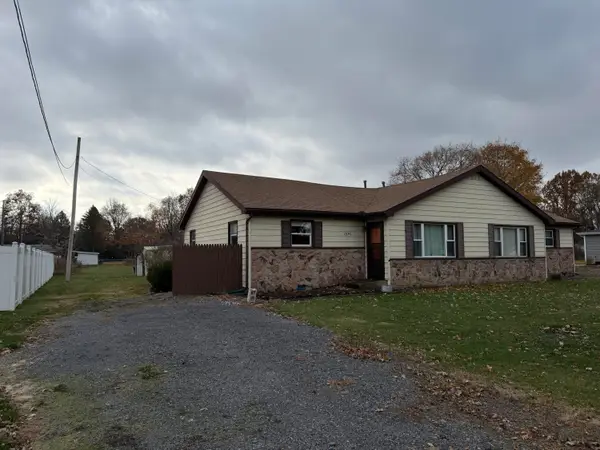 $289,000Pending4 beds 2 baths
$289,000Pending4 beds 2 baths1333 Sunset Avenue, Porter, IN 46304
MLS# 830867Listed by: JOAN MEYERS-BROKER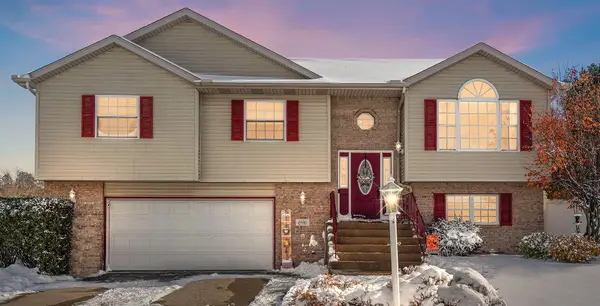 $365,000Active3 beds 3 baths2,058 sq. ft.
$365,000Active3 beds 3 baths2,058 sq. ft.696 Admiral Drive, Porter, IN 46304
MLS# 830657Listed by: BLUE RIDGE REALTY GROUP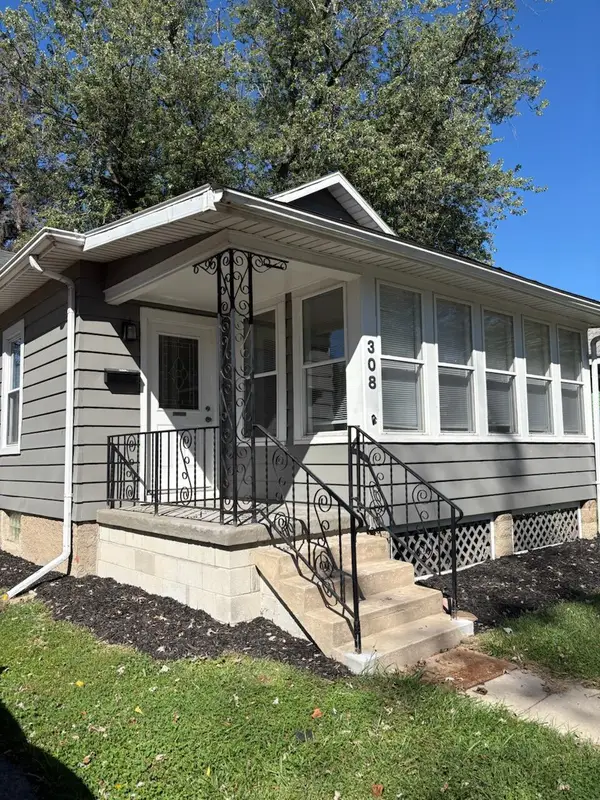 $249,900Active3 beds 1 baths1,238 sq. ft.
$249,900Active3 beds 1 baths1,238 sq. ft.308 Rankin Street, Chesterton, IN 46304
MLS# 830286Listed by: CHERYL REAL ESTATE SERVICES, L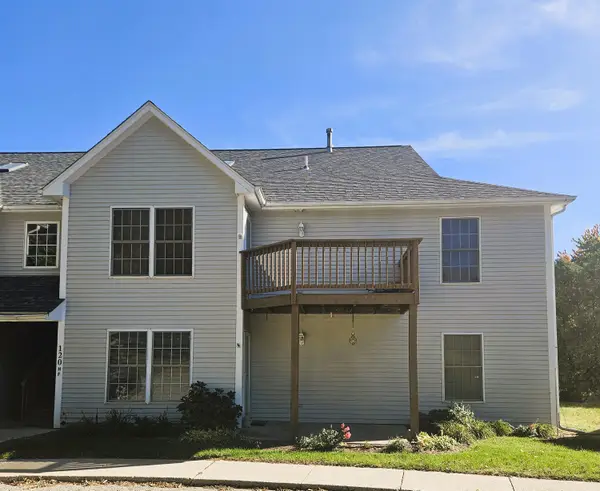 $174,900Active2 beds 2 baths1,132 sq. ft.
$174,900Active2 beds 2 baths1,132 sq. ft.120 Pine Drive #H, Porter, IN 46304
MLS# 830278Listed by: MCCOLLY REAL ESTATE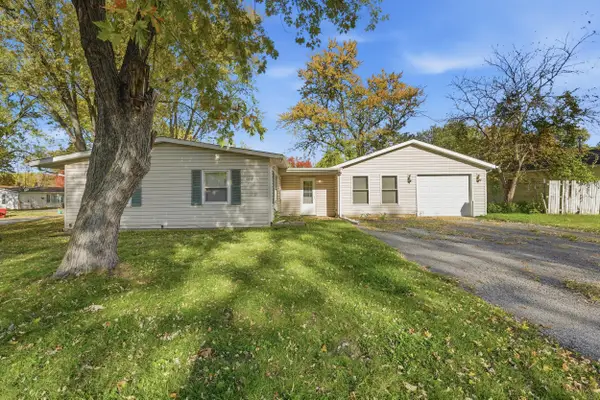 $237,900Active3 beds 1 baths1,433 sq. ft.
$237,900Active3 beds 1 baths1,433 sq. ft.319 Michigami Trail, Chesterton, IN 46304
MLS# 830172Listed by: LISTING LEADERS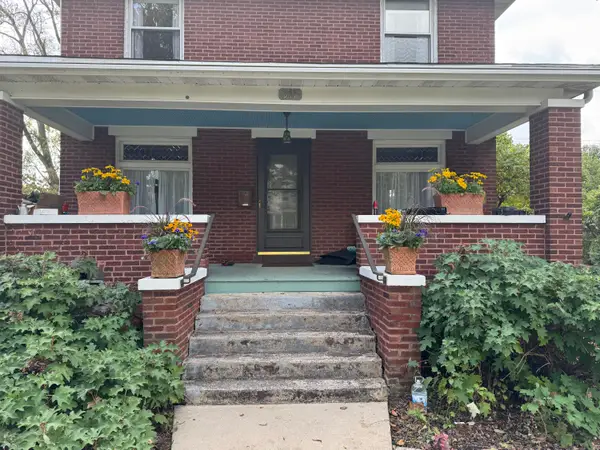 $450,000Active4 beds 2 baths1,900 sq. ft.
$450,000Active4 beds 2 baths1,900 sq. ft.315 Franklin Street, Porter, IN 46304
MLS# 829309Listed by: MCCOLLY REAL ESTATE
