10 Truesdel Road, Quincy, IN 47456
Local realty services provided by:Better Homes and Gardens Real Estate Connections
Listed by:carrie parrishcell: 812-585-4792
Office:carpenter, realtors-bloomington
MLS#:202515140
Source:Indiana Regional MLS
Price summary
- Price:$399,900
- Price per sq. ft.:$275.41
About this home
Discover your dream homestead with this beautifully updated 3-bedroom, 2-bathroom home, perfectly situated on ten sprawling acres less than 10 minutes from Cataract Falls State Recreation Area. This expansive property is a true homesteader's paradise, offering abundant space for gardens, livestock, and sustainable living. An exceptional benefit to this delightful property is the separate 2-bedroom, 1-bathroom apartment and separate RV hookup, ideal for guests, extended family, or as a potential source of rental income. Numerous outbuildings provide versatile spaces perfect for workshops, storage, or creative pursuits. Nature lovers will delight in the orchard, bursting with a variety of fruit trees. Mature plantings throughout the grounds enhance the aesthetic appeal, providing a sense of established beauty. Inside the main residence, the heart of the home is a spacious kitchen, thoughtfully designed for both everyday meals and entertaining. Adjacent to the kitchen is a delightful sunroom, a bright and airy space perfect for enjoying morning coffee, reading, or simply soaking in the natural light and views of the surrounding landscape. This exceptional property truly embodies a unique blend of rural charm and modern convenience, making it an absolute must-see for anyone seeking a special place to call home.
Contact an agent
Home facts
- Year built:1972
- Listing ID #:202515140
- Added:148 day(s) ago
- Updated:September 24, 2025 at 03:03 PM
Rooms and interior
- Bedrooms:3
- Total bathrooms:2
- Full bathrooms:2
- Living area:1,452 sq. ft.
Heating and cooling
- Cooling:Central Air
- Heating:Heat Pump
Structure and exterior
- Year built:1972
- Building area:1,452 sq. ft.
- Lot area:10 Acres
Schools
- High school:Cloverdale
- Middle school:Cloverdale
- Elementary school:Cloverdale
Utilities
- Water:Well
Finances and disclosures
- Price:$399,900
- Price per sq. ft.:$275.41
- Tax amount:$2,375
New listings near 10 Truesdel Road
 $205,000Pending3 beds 2 baths1,456 sq. ft.
$205,000Pending3 beds 2 baths1,456 sq. ft.10676 W Hickory Court, Quincy, IN 47456
MLS# 202536035Listed by: KEY REALTY INDIANA $97,000Active3.07 Acres
$97,000Active3.07 Acres0 N Bill Simons Rd, Quincy, IN 47456
MLS# 22059751Listed by: EXP REALTY, LLC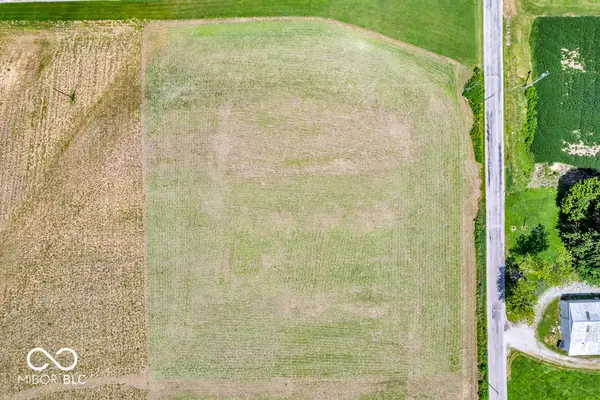 $60,000Pending2.19 Acres
$60,000Pending2.19 AcresLot 4 N Ford Road, Quincy, IN 47456
MLS# 22058019Listed by: CLARK REALTY, LLC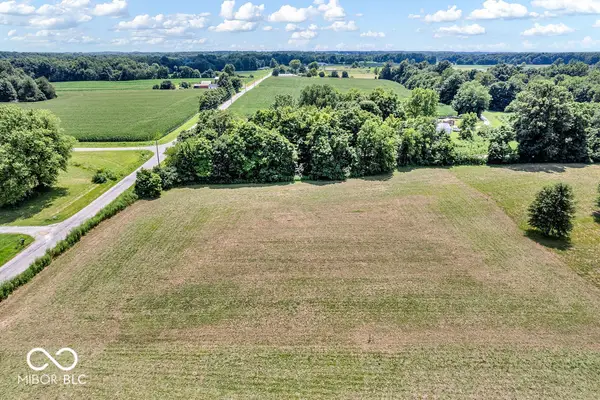 $60,000Pending2.05 Acres
$60,000Pending2.05 AcresLot 5 N Ford Road, Quincy, IN 47456
MLS# 22056646Listed by: CLARK REALTY, LLC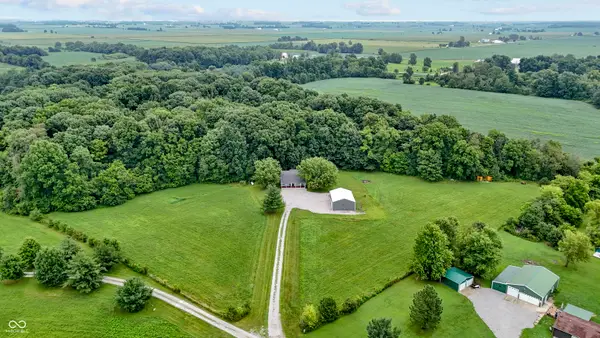 $450,000Active3 beds 2 baths1,596 sq. ft.
$450,000Active3 beds 2 baths1,596 sq. ft.7299 N Fawn Lane, Quincy, IN 47456
MLS# 22054683Listed by: INDIANA GOLD GROUP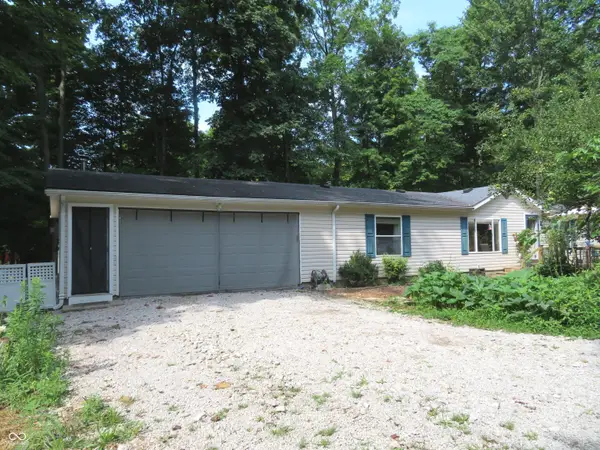 $315,000Pending3 beds 2 baths1,727 sq. ft.
$315,000Pending3 beds 2 baths1,727 sq. ft.10599 Hickory Court, Quincy, IN 47456
MLS# 22050175Listed by: F.C. TUCKER COMPANY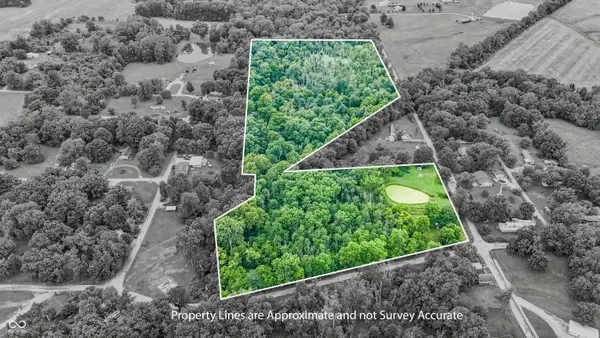 $250,000Active21.47 Acres
$250,000Active21.47 Acres0 Quincy Road, Quincy, IN 47456
MLS# 22052543Listed by: KELLER WILLIAMS INDY METRO S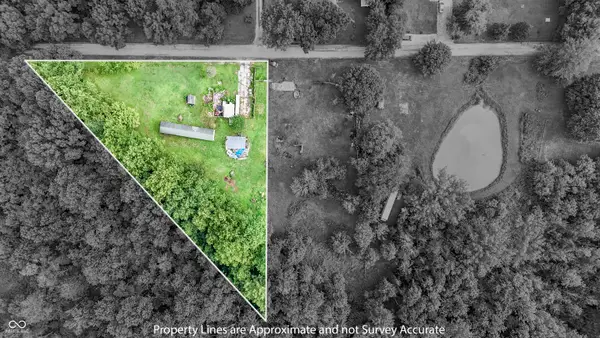 $75,000Active0.98 Acres
$75,000Active0.98 Acres3186 Quincy Road, Quincy, IN 47456
MLS# 22052549Listed by: KELLER WILLIAMS INDY METRO S $30,000Active1.14 Acres
$30,000Active1.14 Acres3190 Quincy Road, Quincy, IN 47456
MLS# 22052557Listed by: KELLER WILLIAMS INDY METRO S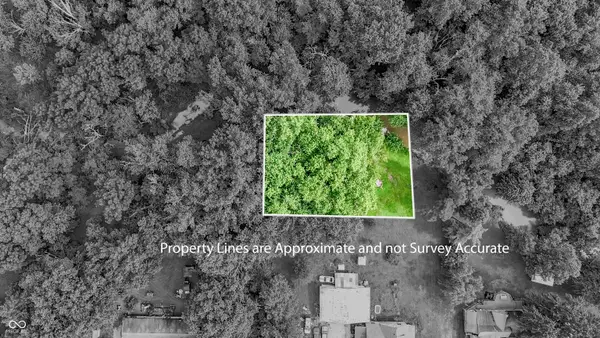 $5,000Active0.34 Acres
$5,000Active0.34 Acres0 Market Street, Quincy, IN 47456
MLS# 22052566Listed by: KELLER WILLIAMS INDY METRO S
