7426 S County Road 445 W, Reelsville, IN 46171
Local realty services provided by:Better Homes and Gardens Real Estate Gold Key
7426 S County Road 445 W,Reelsville, IN 46171
$244,500
- 4 Beds
- 3 Baths
- 1,682 sq. ft.
- Single family
- Pending
Listed by:rodney sneath
Office:a & b homes
MLS#:22059353
Source:IN_MIBOR
Price summary
- Price:$244,500
- Price per sq. ft.:$145.36
About this home
Did you say 4 bedrooms and 2.5 baths? Oh yes I did, and almost 1700sqft of living space. This move in ready home with new everything from HVAC, roof, siding, windows, electrical, plumbing, drywall, trim, doors it's all new. New bathrooms from tubs to vanities. The updated kitchen with granite counter tops and tile backsplash. New appliances to be installed next week. The home is also getting a new septic installed. It's basically a new house with high ceilings, vinyl plank flooring in the living areas, carpet in the bedrooms. The primary is on the main floor with the other 3 bedrooms upstairs. Closets, closets and more closets. The storage this home has is amazing. Want a 2-car garage added? Permits have been pulled to build a new garage at a cost of $25,000 if the buyer deems necessary. New front and side deck, circle drive on a park like setting makes this a home to not miss. Great location and priced to sell!
Contact an agent
Home facts
- Year built:1965
- Listing ID #:22059353
- Added:62 day(s) ago
- Updated:October 29, 2025 at 07:30 AM
Rooms and interior
- Bedrooms:4
- Total bathrooms:3
- Full bathrooms:2
- Half bathrooms:1
- Living area:1,682 sq. ft.
Heating and cooling
- Cooling:Central Electric
- Heating:Electric
Structure and exterior
- Year built:1965
- Building area:1,682 sq. ft.
- Lot area:0.24 Acres
Schools
- High school:South Putnam High School
- Middle school:South Putnam Middle School
Utilities
- Water:Public Water
Finances and disclosures
- Price:$244,500
- Price per sq. ft.:$145.36
New listings near 7426 S County Road 445 W
 $1Active2 beds 1 baths1,375 sq. ft.
$1Active2 beds 1 baths1,375 sq. ft.6736 W County Road 675 S, Reelsville, IN 46171
MLS# 22065430Listed by: WEICHERT, REALTORS - LAWSON & CO. $244,900Active3 beds 2 baths1,242 sq. ft.
$244,900Active3 beds 2 baths1,242 sq. ft.9179 S County Road 375 W, Reelsville, IN 46171
MLS# 22064610Listed by: KELLER WILLIAMS INDY METRO S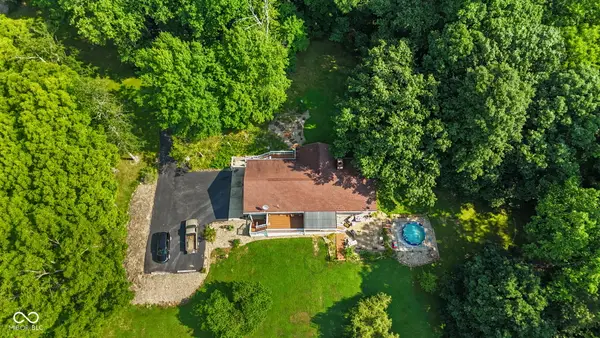 $519,900Active3 beds 2 baths3,432 sq. ft.
$519,900Active3 beds 2 baths3,432 sq. ft.7556 W County Road 350 S, Greencastle, IN 46135
MLS# 22058024Listed by: GREENE REALTY, LLC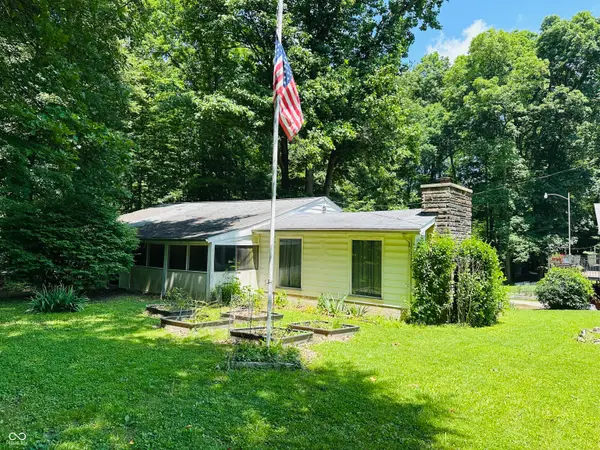 $120,000Pending2 beds 1 baths1,380 sq. ft.
$120,000Pending2 beds 1 baths1,380 sq. ft.3595 W Ivanwald Drive, Reelsville, IN 46171
MLS# 22046778Listed by: F.C. TUCKER ADVANTAGE, REALTOR $340,000Active40.19 Acres
$340,000Active40.19 Acres11245 S County Road 775 W, Reelsville, IN 46171
MLS# 22051308Listed by: F.C. TUCKER COMPANY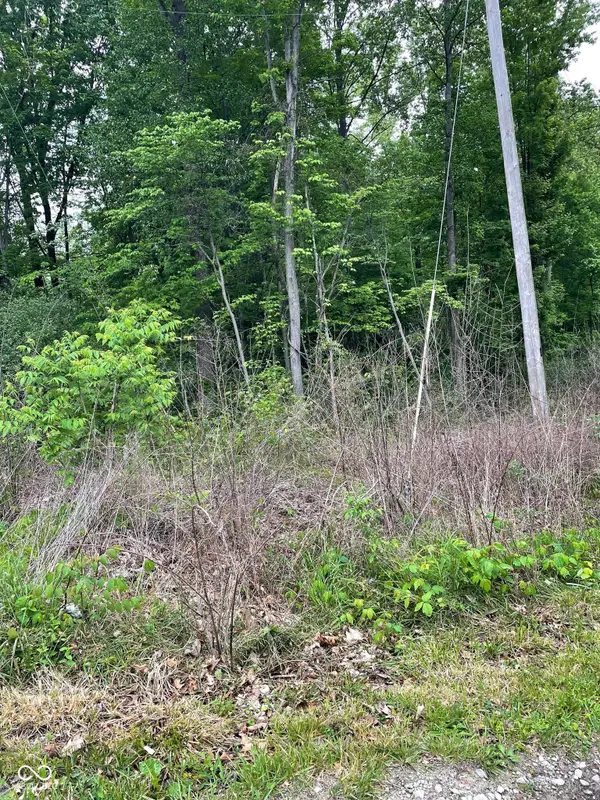 $14,000Active0.48 Acres
$14,000Active0.48 Acres38 Johnathan Lane, Reelsville, IN 46171
MLS# 22048701Listed by: LITTLE PIG REAL ESTATE LLC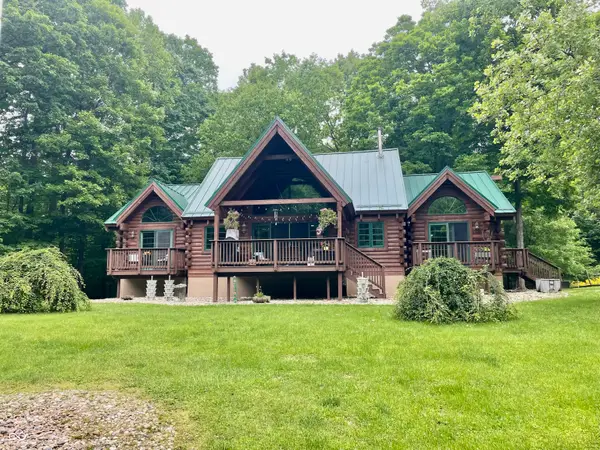 $799,900Active4 beds 4 baths3,913 sq. ft.
$799,900Active4 beds 4 baths3,913 sq. ft.5502 S County Road 625 W, Reelsville, IN 46171
MLS# 22040974Listed by: F.C. TUCKER ADVANTAGE, REALTOR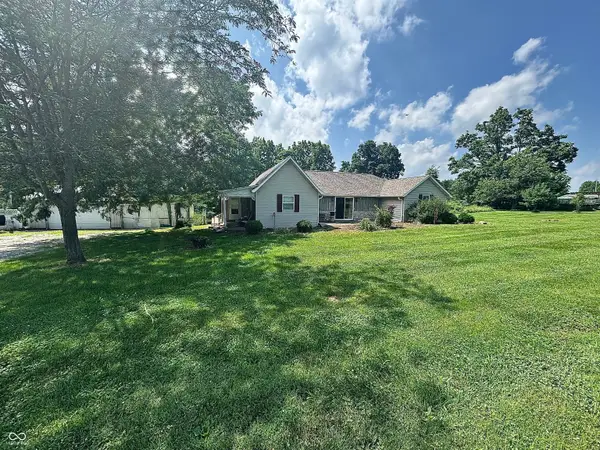 $218,000Active3 beds 2 baths1,470 sq. ft.
$218,000Active3 beds 2 baths1,470 sq. ft.5780 S County Road 625 W, Reelsville, IN 46171
MLS# 22035878Listed by: RE/MAX CORNERSTONE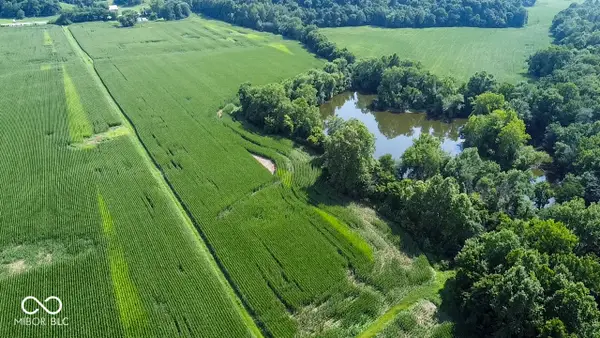 $375,000Pending55.53 Acres
$375,000Pending55.53 AcresAddress Withheld By Seller, Reelsville, IN 46171
MLS# 22027617Listed by: EXP REALTY, LLC
