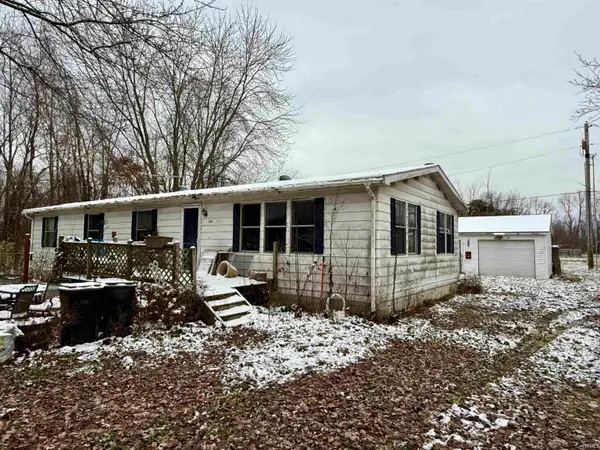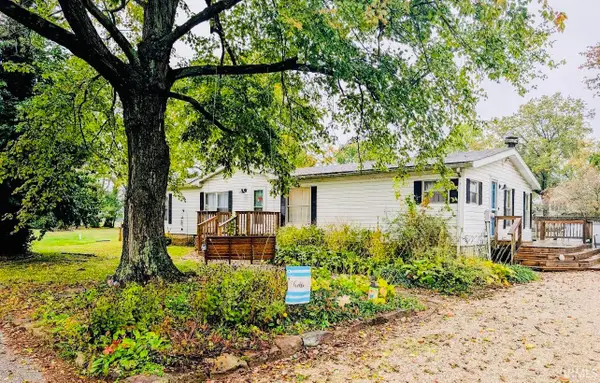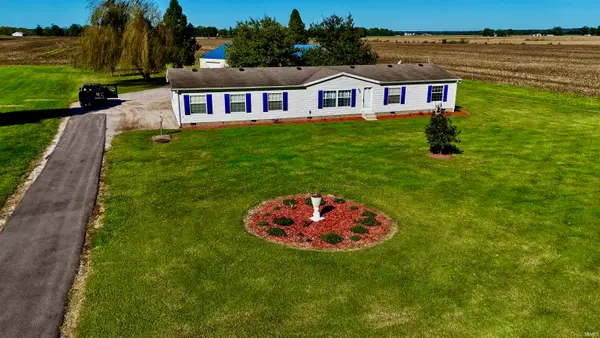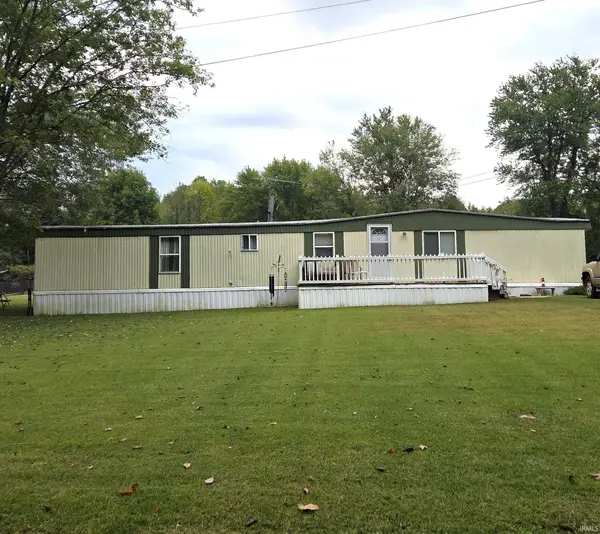827 N Cr 940 W, Richland, IN 47634
Local realty services provided by:Better Homes and Gardens Real Estate Connections
827 N Cr 940 W,Richland, IN 47634
$134,500
- 3 Beds
- 2 Baths
- - sq. ft.
- Mobile / Manufactured
- Sold
Listed by: tracy wardCell: 765-620-8301
Office: carpenter realtors - anderson
MLS#:202541222
Source:Indiana Regional MLS
Sorry, we are unable to map this address
Price summary
- Price:$134,500
About this home
The search is over! Forget fixing this and updating that. This well-maintained 3 bedroom home is move-in ready, featuring open living space, large windows for natural light, updated fixtures, energy-efficient appliances, ceiling fans, extra heavy duty insulated skirting, and solar outdoor lighting. Enjoy a custom outdoor area, 11x20 carport, new garage door opener for the 2 car garage, shaded yard for cool summers, new gutters with leaf guards, landscaped gravel, and a 10x10 outdoor storage containment. The new chip and seal driveway is roomy and convenient. This is a pet-friendly property with two fenced in areas and a doggie door to the garage. Benefit from proximity and easy access to nearby towns: Recycling center and library only 2 minutes away, 15 minutes to Newburgh and Booneville, 20 minutes to Owensboro or Evansville. Live in the country, shop in any city you choose. All the hard work has been done - now, just sit back, relax and enjoy.
Contact an agent
Home facts
- Year built:2021
- Listing ID #:202541222
- Added:60 day(s) ago
- Updated:December 10, 2025 at 04:46 PM
Rooms and interior
- Bedrooms:3
- Total bathrooms:2
- Full bathrooms:2
Heating and cooling
- Cooling:Central Air
- Heating:Forced Air
Structure and exterior
- Year built:2021
Schools
- High school:South Spencer
- Middle school:South Spencer
- Elementary school:Luce
Utilities
- Water:City
- Sewer:City
Finances and disclosures
- Price:$134,500
- Tax amount:$663
New listings near 827 N Cr 940 W
- New
 $69,900Active3 beds 2 baths1,344 sq. ft.
$69,900Active3 beds 2 baths1,344 sq. ft.9402 W County Road 70 N, Richland, IN 47634
MLS# 202548226Listed by: KELLER WILLIAMS ELITE  $110,160Pending6.8 Acres
$110,160Pending6.8 AcresLot 1 Cr 600 W Road, Richland, IN 47634
MLS# 202546055Listed by: ERA FIRST ADVANTAGE REALTY, INC $84,500Active5.2 Acres
$84,500Active5.2 AcresLot 2 Cr 600 W Road, Richland, IN 47634
MLS# 202546063Listed by: ERA FIRST ADVANTAGE REALTY, INC $64,900Active3.8 Acres
$64,900Active3.8 AcresLot 3 Cr 600 W Road, Richland, IN 47634
MLS# 202546064Listed by: ERA FIRST ADVANTAGE REALTY, INC $49,900Pending3.8 Acres
$49,900Pending3.8 AcresLot 4 Cr 600 W Road, Richland, IN 47634
MLS# 202546065Listed by: ERA FIRST ADVANTAGE REALTY, INC $184,500Active4 beds 2 baths1,568 sq. ft.
$184,500Active4 beds 2 baths1,568 sq. ft.4118 Maple Street, Richland, IN 47634
MLS# 202543775Listed by: ERA FIRST ADVANTAGE REALTY, INC $349,900Active3 beds 2 baths1,845 sq. ft.
$349,900Active3 beds 2 baths1,845 sq. ft.922 N County Road 700 W, Richland, IN 47634
MLS# 202543625Listed by: 4REALTY, LLC $279,000Active4 beds 2 baths2,128 sq. ft.
$279,000Active4 beds 2 baths2,128 sq. ft.4236 N Maple Street, Richland, IN 47634
MLS# 202542130Listed by: MIDWEST LAND & LIFESTYLE, LLC $84,900Pending3 beds 1 baths924 sq. ft.
$84,900Pending3 beds 1 baths924 sq. ft.9974 W County Road 125 N Road, Richland, IN 47634
MLS# 202540241Listed by: ERA FIRST ADVANTAGE REALTY, INC $99,500Active2 beds 2 baths924 sq. ft.
$99,500Active2 beds 2 baths924 sq. ft.8727 W County Road 150 N, Richland, IN 47634
MLS# 202536824Listed by: KEY ASSOCIATES SIGNATURE REALTY
