1014 Lancashire Drive, Richmond, IN 47374
Local realty services provided by:Better Homes and Gardens Real Estate First Realty Group
1014 Lancashire Drive,Richmond, IN 47374
$344,900
- 3 Beds
- 2 Baths
- 2,435 sq. ft.
- Single family
- Active
Listed by:
- Tiffany Hester(765) 969 - 2318Better Homes and Gardens Real Estate First Realty Group
- Judy Confer(765) 499 - 1478Better Homes and Gardens Real Estate First Realty Group
MLS#:10052261
Source:IN_RAR
Price summary
- Price:$344,900
- Price per sq. ft.:$141.64
About this home
Welcome to this stunning custom-built home in the desirable Meadow Park subdivision! With 2,400 sq ft of thoughtfully designed living space,this 3-bedroom, 2-bath beauty offers both style and convenience. You'll fall in love with the oversized custom kitchen, perfect for entertaining that flows seamlessly into the cozy living room featuring a warm gas fireplace. The vaulted ceiling in the living room and custom trim workthroughout the home adds an elegant touch, The large master suite-complete with a jetted tub, double sinks and two walk-in closets. On the second level there is a large bonus room ideal for more living space or a fourth bedroom. Outside the home is very nicely landscaped including a strawberry patch, blackberry bushes, and raspberry bushes. The 2-car garage offers plenty of storage as well as a covered front porch to relax on. The backyard features a custom composite deck, perfect for enjoying peaceful mornings and relaxing evenings. This home truly has it all-comfort, quality, and charm! Call or text Judy Confer 765-499-1478 or Tiffany Hester at 765-969-2318 for more information or a private tour. ** room sizes are approximate** Text 907562 to 35620 for more information and photos.
Contact an agent
Home facts
- Year built:2006
- Listing ID #:10052261
- Added:50 day(s) ago
- Updated:December 04, 2025 at 04:02 PM
Rooms and interior
- Bedrooms:3
- Total bathrooms:2
- Full bathrooms:2
- Living area:2,435 sq. ft.
Heating and cooling
- Cooling:Central Air
- Heating:Forced Air, Gas
Structure and exterior
- Roof:Asphalt, Shingle
- Year built:2006
- Building area:2,435 sq. ft.
Schools
- High school:Richmond
- Middle school:Test/Dennis
- Elementary school:Charles
Utilities
- Water:City
- Sewer:City
Finances and disclosures
- Price:$344,900
- Price per sq. ft.:$141.64
- Tax amount:$1,256
New listings near 1014 Lancashire Drive
- New
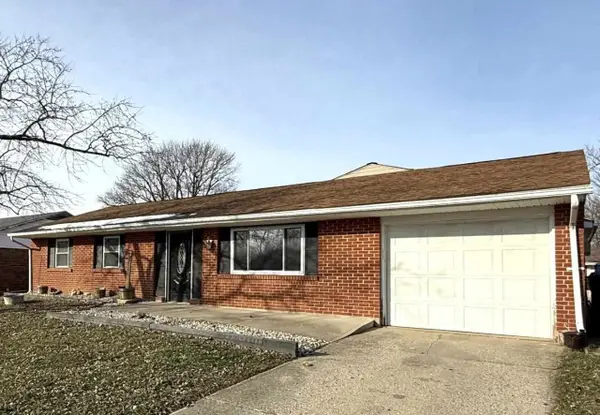 $179,900Active4 beds 2 baths1,604 sq. ft.
$179,900Active4 beds 2 baths1,604 sq. ft.3908 SW N STREET, Richmond, IN 47374
MLS# 10052549Listed by: COLDWELL BANKER LINGLE - New
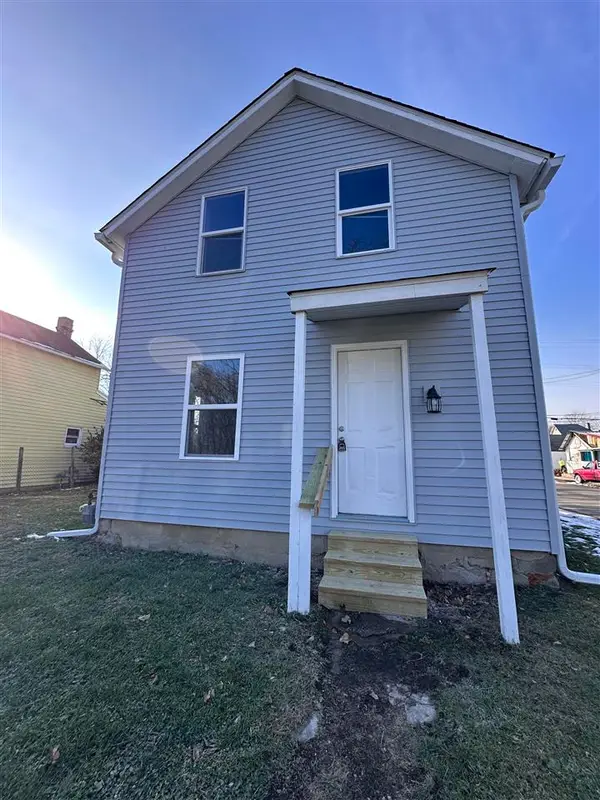 $85,000Active2 beds 1 baths1,202 sq. ft.
$85,000Active2 beds 1 baths1,202 sq. ft.1028 BUTLER STREET, Richmond, IN 47374
MLS# 10052541Listed by: COLDWELL BANKER LINGLE - New
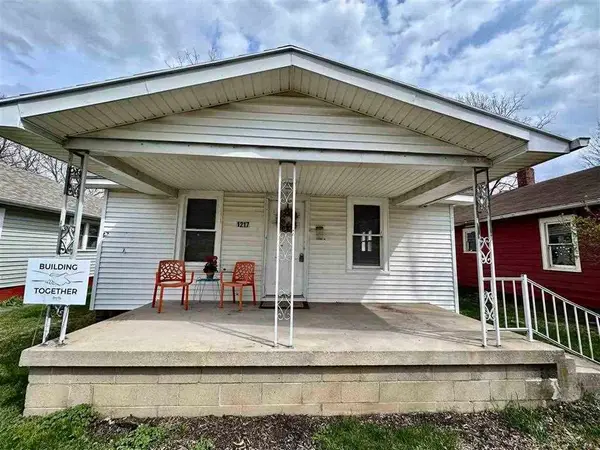 $92,000Active3 beds 1 baths920 sq. ft.
$92,000Active3 beds 1 baths920 sq. ft.1217 CROSSHALL STREET, Richmond, IN 47374
MLS# 10052542Listed by: COLDWELL BANKER LINGLE - New
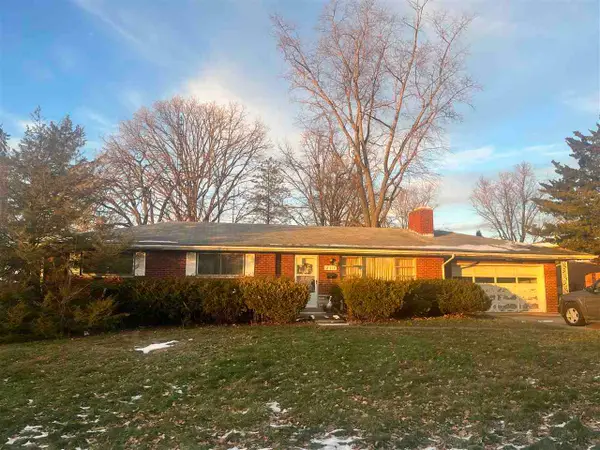 Listed by BHGRE$135,000Active3 beds 3 baths
Listed by BHGRE$135,000Active3 beds 3 baths2718 S C Place, Richmond, IN 47374
MLS# 10052537Listed by: BETTER HOMES AND GARDENS FIRST REALTY GROUP 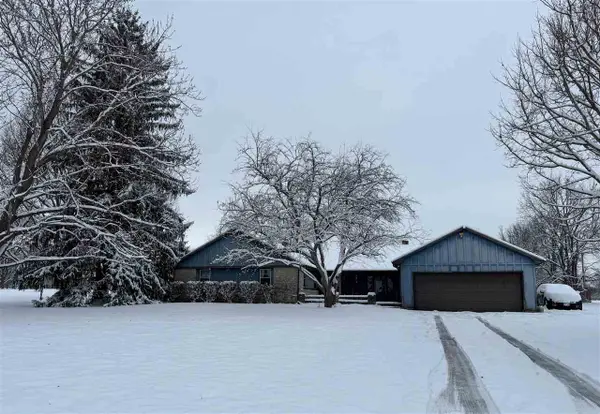 $182,500Pending3 beds 2 baths2,305 sq. ft.
$182,500Pending3 beds 2 baths2,305 sq. ft.2616 VI Post Road, Richmond, IN 47374
MLS# 10052533Listed by: BETTER HOMES AND GARDENS FIRST REALTY GROUP- New
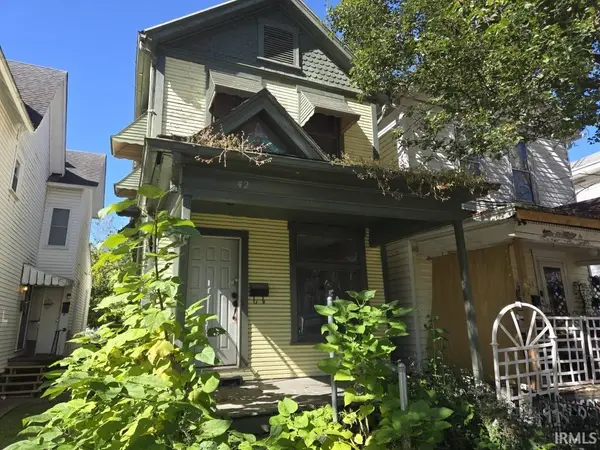 $17,000Active2 beds 1 baths1,316 sq. ft.
$17,000Active2 beds 1 baths1,316 sq. ft.42 S 16th Street, Richmond, IN 47374
MLS# 202548436Listed by: PING REALTY, LLC - New
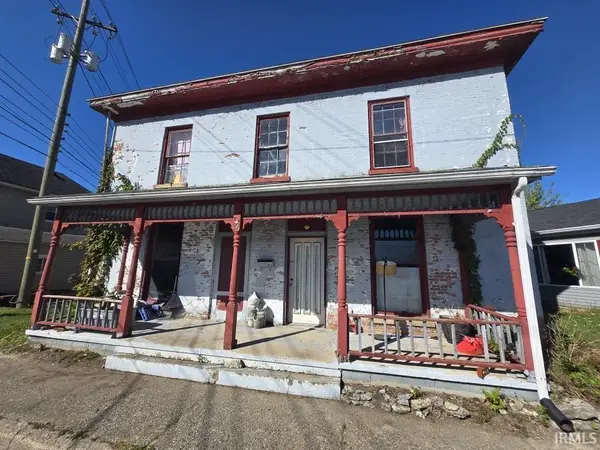 $26,000Active3 beds 2 baths2,305 sq. ft.
$26,000Active3 beds 2 baths2,305 sq. ft.86 Fort Wayne Avenue, Richmond, IN 47374
MLS# 202548426Listed by: PING REALTY, LLC - New
 $129,900Active3 beds 2 baths2,142 sq. ft.
$129,900Active3 beds 2 baths2,142 sq. ft.7 NW J STREET, Richmond, IN 47374
MLS# 10052529Listed by: COLDWELL BANKER LINGLE - New
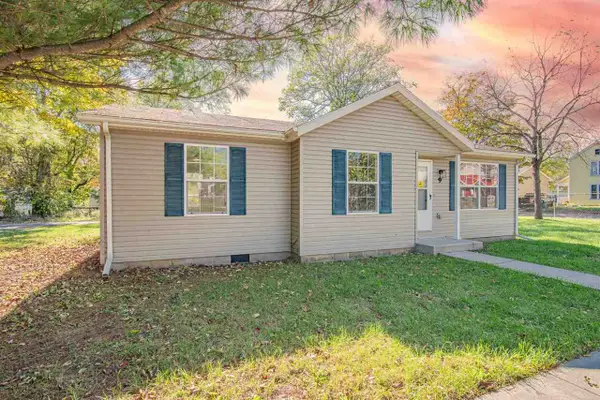 $89,900Active2 beds 1 baths984 sq. ft.
$89,900Active2 beds 1 baths984 sq. ft.9 NW J STREET, Richmond, IN 47374
MLS# 10052530Listed by: COLDWELL BANKER LINGLE - New
 $298,500Active3 beds 3 baths2,133 sq. ft.
$298,500Active3 beds 3 baths2,133 sq. ft.1008 HIDDEN VALLEY DRIVE, Richmond, IN 47374
MLS# 10052526Listed by: COLDWELL BANKER LINGLE
