1031 SW 1ST STREET, Richmond, IN 47374
Local realty services provided by:Better Homes and Gardens Real Estate First Realty Group
1031 SW 1ST STREET,Richmond, IN 47374
$189,900
- 3 Beds
- 3 Baths
- 1,386 sq. ft.
- Single family
- Pending
Listed by: mary mayberry
Office: coldwell banker lingle
MLS#:10052111
Source:IN_RAR
Price summary
- Price:$189,900
- Price per sq. ft.:$137.01
About this home
Amazing Opportunity Westside ranch 3-bedroom, 3-full baths, main level laundry, 2-car attached garage with walk-out basement that backs up to Whitewater Gorge. Enjoy the scenic views. The lower level offers an additional 1386 square feet with 3/4 of space finished living space. Main level features a living room, dining room with French doors to upper deck, 2-bedrooms, 2-full baths and main level laundry. The lower level offers kitchenette, dining area with/ patio doors leading to your concrete patio, bedroom, full bath and family room with entrance door. Also, utility room/storage with washer & dryer and shelving. The lot backs up to the beautiful wooded peaceful views, of the gorge. This home features plenty of windows and offers plenty of light. Imagine enjoying your morning coffee on your deck overlooking scenic views. The flooring throughout the home is all hard surface, new light fixtures throughout main level including two ceiling fans. All appliances included but not warranted. Main level Refrigerator, electric range, washer and dryer. Lower level includes electric range and washer and dryer. The walkout basement offers so many possibilities. Call Mary Mayberry at 765-969-0227 today.
Contact an agent
Home facts
- Year built:1995
- Listing ID #:10052111
- Added:135 day(s) ago
- Updated:December 14, 2025 at 08:13 AM
Rooms and interior
- Bedrooms:3
- Total bathrooms:3
- Full bathrooms:3
- Living area:1,386 sq. ft.
Heating and cooling
- Heating:Baseboard
Structure and exterior
- Roof:Asphalt, Shingle
- Year built:1995
- Building area:1,386 sq. ft.
Schools
- High school:Richmond
Utilities
- Water:City
- Sewer:City
Finances and disclosures
- Price:$189,900
- Price per sq. ft.:$137.01
New listings near 1031 SW 1ST STREET
- Open Sun, 2 to 4pmNew
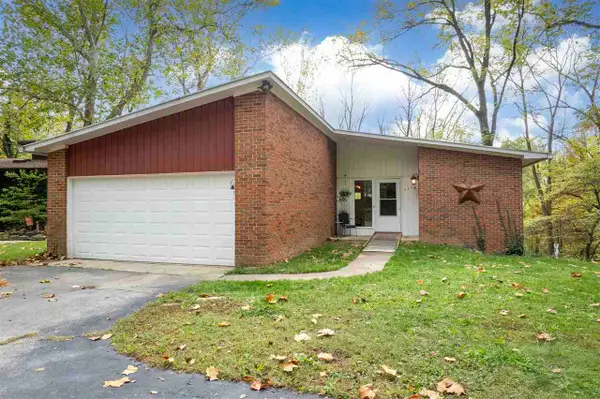 Listed by BHGRE$274,900Active3 beds 2 baths2,000 sq. ft.
Listed by BHGRE$274,900Active3 beds 2 baths2,000 sq. ft.657 SW 21st Street, Richmond, IN 47374
MLS# 10052827Listed by: BETTER HOMES AND GARDENS FIRST REALTY GROUP - New
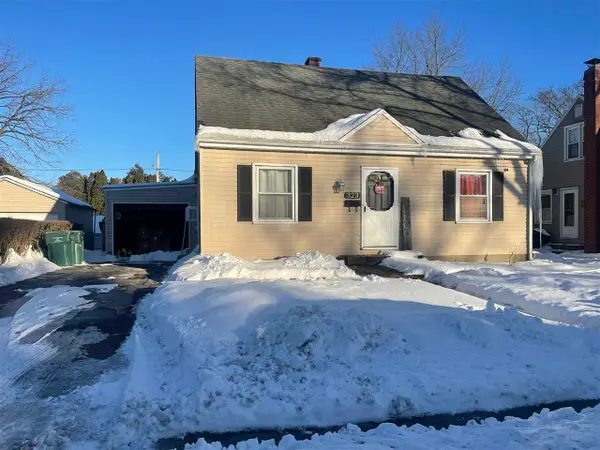 $149,900Active3 beds 1 baths1,032 sq. ft.
$149,900Active3 beds 1 baths1,032 sq. ft.323 SW 15th Street, Richmond, IN 47374
MLS# 10052823Listed by: FC TUCKER RICHMOND - New
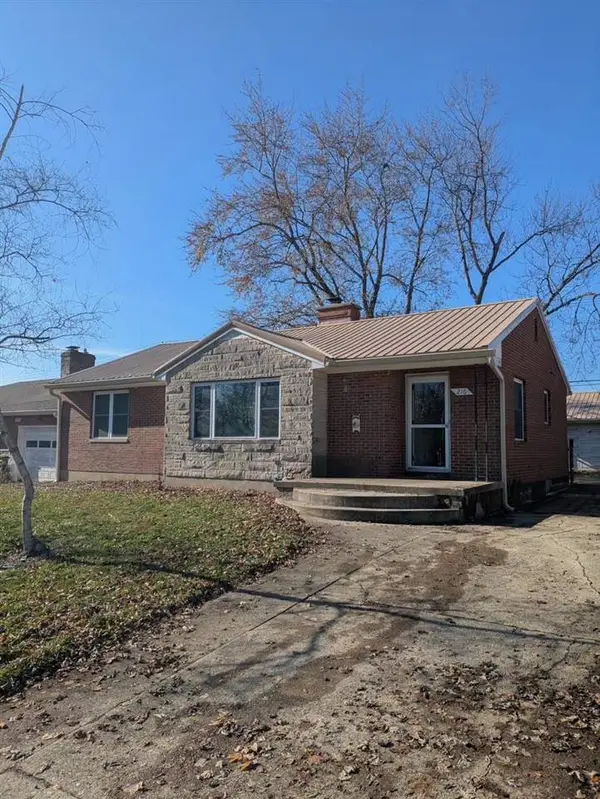 Listed by BHGRE$184,900Active3 beds 2 baths1,219 sq. ft.
Listed by BHGRE$184,900Active3 beds 2 baths1,219 sq. ft.216 NW 20th Street, Richmond, IN 47374
MLS# 10052822Listed by: BETTER HOMES AND GARDENS FIRST REALTY GROUP - New
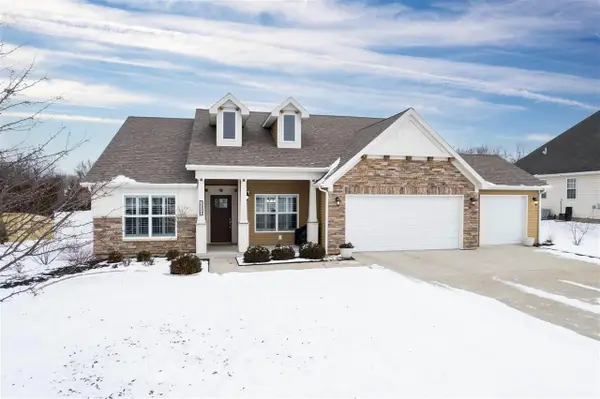 Listed by BHGRE$372,000Active4 beds 2 baths1,931 sq. ft.
Listed by BHGRE$372,000Active4 beds 2 baths1,931 sq. ft.2520 Westminster Ave, Richmond, IN 47374
MLS# 10052818Listed by: BETTER HOMES AND GARDENS FIRST REALTY GROUP - New
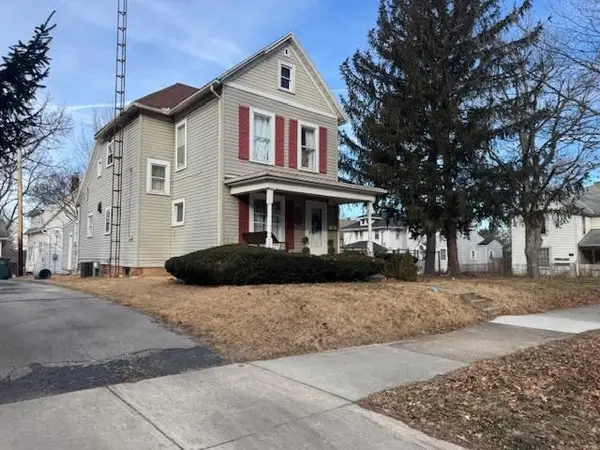 Listed by BHGRE$105,000Active2 beds 2 baths1,440 sq. ft.
Listed by BHGRE$105,000Active2 beds 2 baths1,440 sq. ft.102 S 21st St, Richmond, IN 47374
MLS# 10052813Listed by: BETTER HOMES AND GARDENS FIRST REALTY GROUP - New
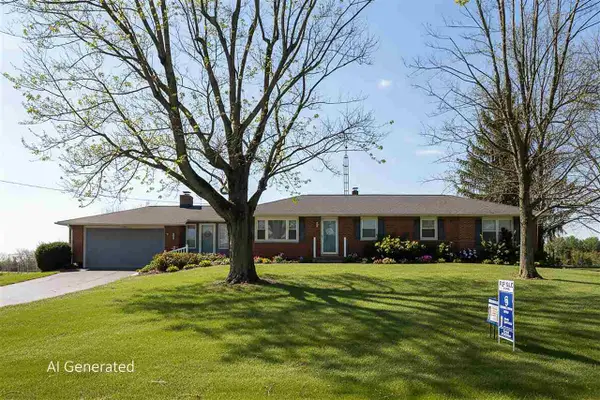 $309,900Active3 beds 3 baths2,180 sq. ft.
$309,900Active3 beds 3 baths2,180 sq. ft.4931 SMYRNA ROAD, Richmond, IN 47374
MLS# 10052808Listed by: COLDWELL BANKER LINGLE - New
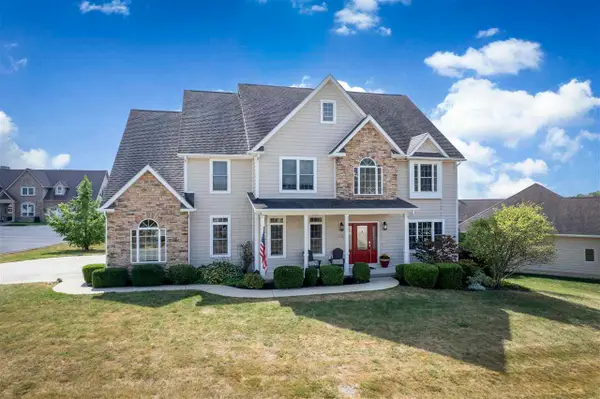 $549,900Active4 beds 4 baths3,276 sq. ft.
$549,900Active4 beds 4 baths3,276 sq. ft.3715 SANDBRIDGE DRIVE, Richmond, IN 47374
MLS# 10052801Listed by: COLDWELL BANKER LINGLE - New
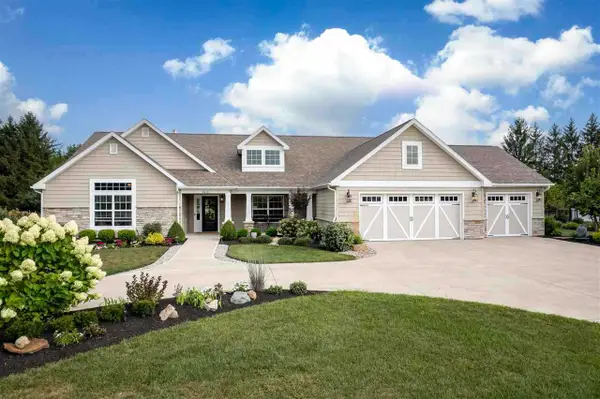 Listed by BHGRE$749,500Active4 beds 3 baths3,025 sq. ft.
Listed by BHGRE$749,500Active4 beds 3 baths3,025 sq. ft.2810 Honeysuckle Lane, Richmond, IN 47374
MLS# 10052787Listed by: BETTER HOMES AND GARDENS FIRST REALTY GROUP - New
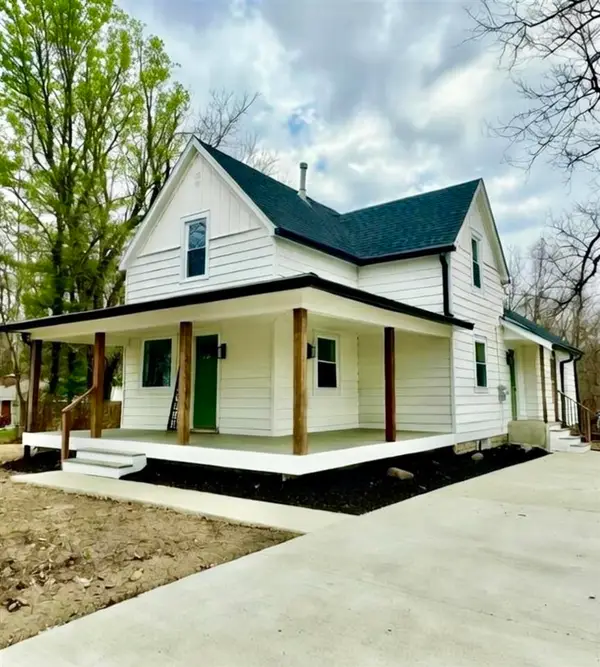 Listed by BHGRE$244,900Active4 beds 2 baths1,470 sq. ft.
Listed by BHGRE$244,900Active4 beds 2 baths1,470 sq. ft.809 Elks Country Club Road, Richmond, IN 47374
MLS# 10052792Listed by: BETTER HOMES AND GARDENS FIRST REALTY GROUP - New
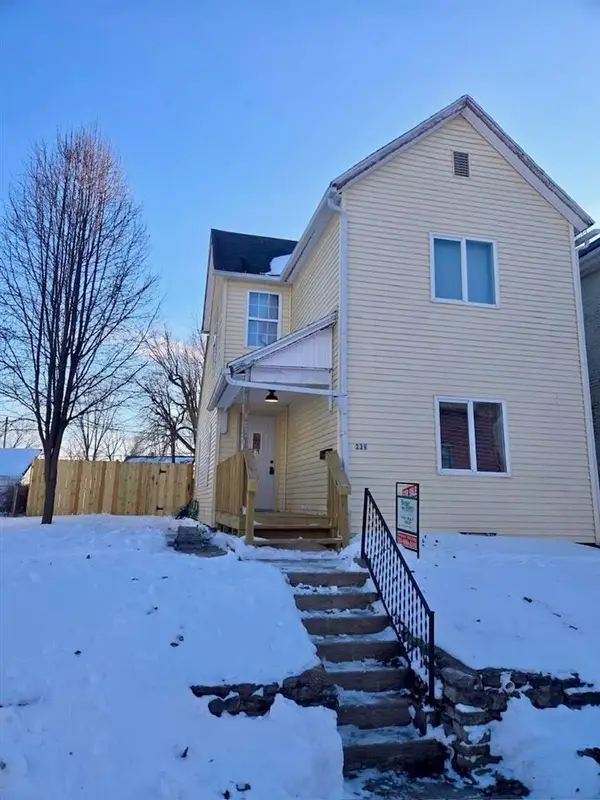 Listed by BHGRE$115,000Active2 beds 1 baths1,416 sq. ft.
Listed by BHGRE$115,000Active2 beds 1 baths1,416 sq. ft.239 NW I st, Richmond, IN 47374-0000
MLS# 10052784Listed by: BETTER HOMES AND GARDENS FIRST REALTY GROUP

