Local realty services provided by:Better Homes and Gardens Real Estate First Realty Group
1100 KINGSTON COURT,Richmond, IN 47374
$629,900
- 3 Beds
- 3 Baths
- 2,324 sq. ft.
- Single family
- Active
Upcoming open houses
- Sun, Feb 0102:00 pm - 04:00 pm
Listed by: kyle tom
Office: coldwell banker lingle
MLS#:10052246
Source:IN_RAR
Price summary
- Price:$629,900
- Price per sq. ft.:$271.04
About this home
Exquisite in every detail this outstanding Modern Farmhouse ultra-custom home custom home has 3 bedrooms 2 and one half full baths, and has just been completed for you, located in the sought after Sandbridge Hills subdivision on a large and amazing professionally landscaped corner lot and constructed by the amazing builder “ Trademark Construction “ with interior design assistance by Natalie Next Door this home boasts over 2,300 SF with many custom features and many fine amenities such as a designer interior trim, an open dining room with solid surface floors and large windows, several oversized closets, a large multi-cabinet kitchen with top of the line stainless appliances including a large oversized bar, solid surface countertops, an open great room/living area with high beamed ceilings, many solid surface floor coverings, a large beautiful 4 seasons room and rear patio with tons of privacy, a 3-car attached garage with extra ceiling height, an amazing study, a security system, a true owners master suite with top of the line finishes including a soaking tub, dual vanities, oversized walk-in closet, and custom tile work, and too many more additional amenities to list. This home has been constructed with no expense spared. Call or text Kyle Tom today @ 765.220.0199 to schedule your own private tour or visitkyletom.com for additional details. Amenities sheet available online.
Contact an agent
Home facts
- Year built:2025
- Listing ID #:10052246
- Added:102 day(s) ago
- Updated:January 29, 2026 at 04:41 PM
Rooms and interior
- Bedrooms:3
- Total bathrooms:3
- Full bathrooms:2
- Half bathrooms:1
- Living area:2,324 sq. ft.
Heating and cooling
- Cooling:Central Air
- Heating:Forced Air, Gas
Structure and exterior
- Roof:Asphalt, Metal, Shingle
- Year built:2025
- Building area:2,324 sq. ft.
- Lot area:0.32 Acres
Schools
- High school:Richmond
- Middle school:Test/Dennis
- Elementary school:Charles
Utilities
- Water:City
- Sewer:City
Finances and disclosures
- Price:$629,900
- Price per sq. ft.:$271.04
- Tax amount:$15
New listings near 1100 KINGSTON COURT
- New
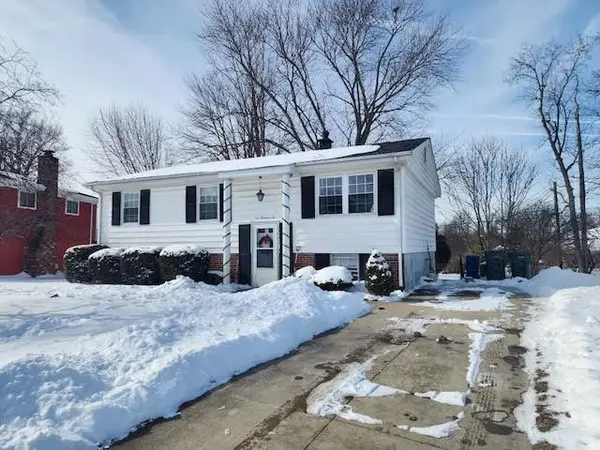 Listed by BHGRE$190,000Active4 beds 2 baths1,696 sq. ft.
Listed by BHGRE$190,000Active4 beds 2 baths1,696 sq. ft.606 Northwood Drive, Richmond, IN 47374
MLS# 10052775Listed by: BETTER HOMES AND GARDENS FIRST REALTY GROUP - New
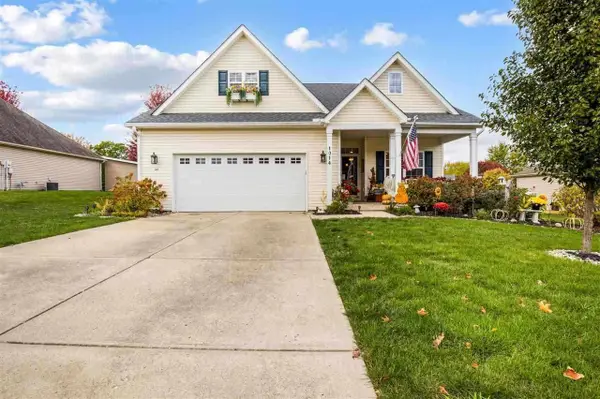 Listed by BHGRE$344,500Active3 beds 2 baths2,435 sq. ft.
Listed by BHGRE$344,500Active3 beds 2 baths2,435 sq. ft.1014 Lancashire Drive, Richmond, IN 47374
MLS# 10052777Listed by: BETTER HOMES AND GARDENS FIRST REALTY GROUP - New
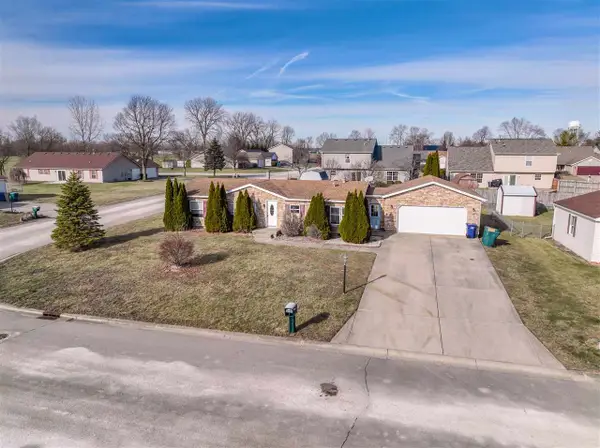 $124,900Active3 beds 2 baths1,323 sq. ft.
$124,900Active3 beds 2 baths1,323 sq. ft.4520 BLUE HERON DRIVE, Richmond, IN 47374
MLS# 10052771Listed by: COLDWELL BANKER LINGLE - New
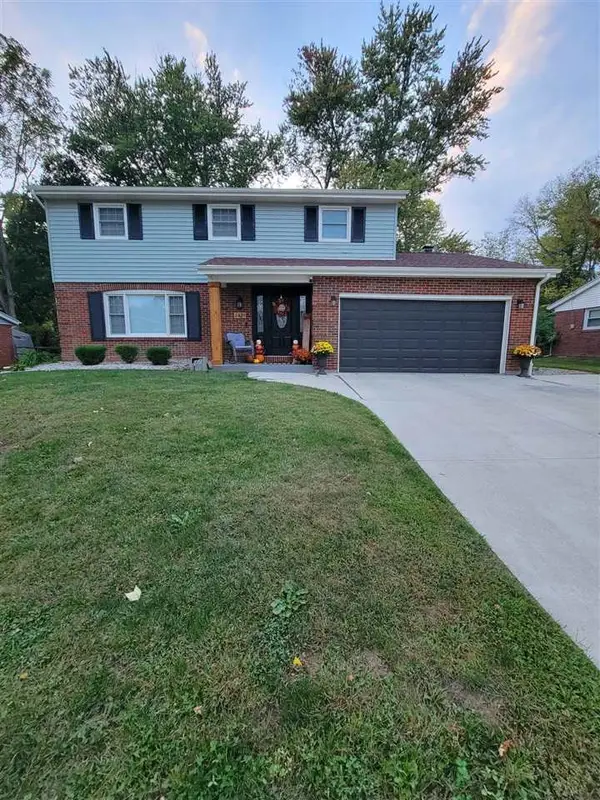 $299,900Active4 beds 3 baths1,940 sq. ft.
$299,900Active4 beds 3 baths1,940 sq. ft.2220 PARKDALE DRIVE, Richmond, IN 47374
MLS# 10052770Listed by: COLDWELL BANKER LINGLE - New
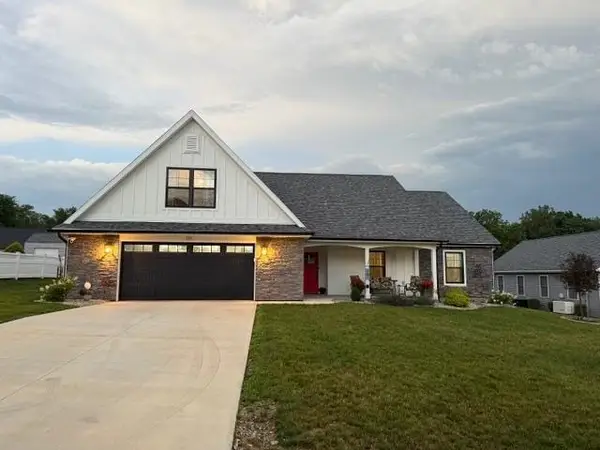 $499,900Active4 beds 3 baths2,123 sq. ft.
$499,900Active4 beds 3 baths2,123 sq. ft.1111 ARCHDALE DRIVE, Richmond, IN 47374
MLS# 10052764Listed by: COLDWELL BANKER LINGLE - New
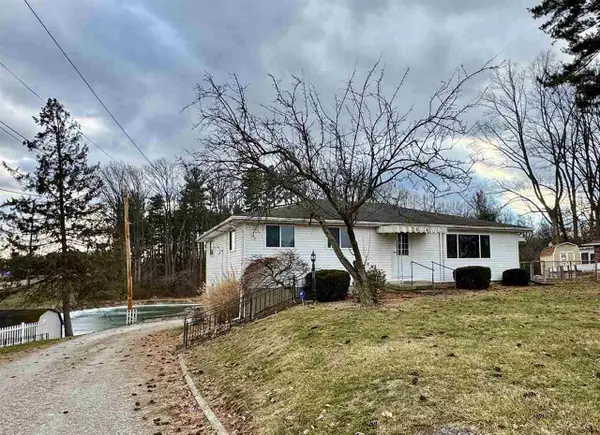 Listed by BHGRE$179,900Active2 beds 2 baths1,408 sq. ft.
Listed by BHGRE$179,900Active2 beds 2 baths1,408 sq. ft.3029 W National Road, Richmond, IN 47374
MLS# 10052763Listed by: BETTER HOMES AND GARDENS FIRST REALTY GROUP - New
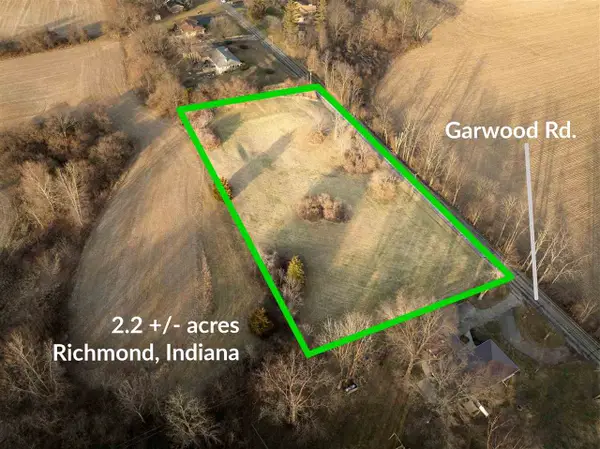 Listed by BHGRE$45,000Active2.22 Acres
Listed by BHGRE$45,000Active2.22 Acres0 Garwood, Richmond, IN 47374
MLS# 10052762Listed by: BETTER HOMES AND GARDENS FIRST REALTY GROUP - New
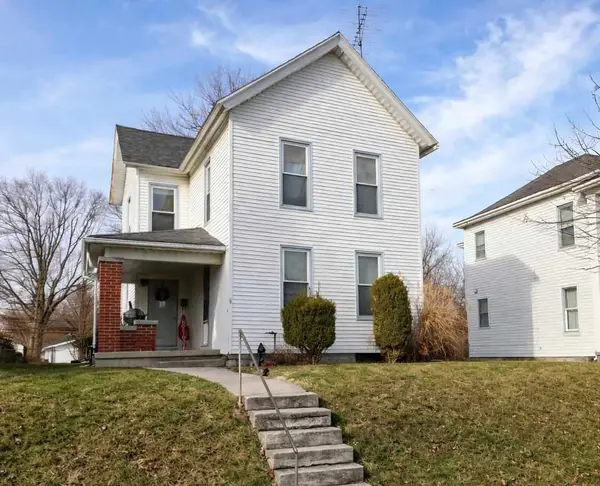 $104,000Active3 beds 1 baths1,600 sq. ft.
$104,000Active3 beds 1 baths1,600 sq. ft.322 S 13th, Richmond, IN 47374
MLS# 10052759Listed by: FC TUCKER RICHMOND - New
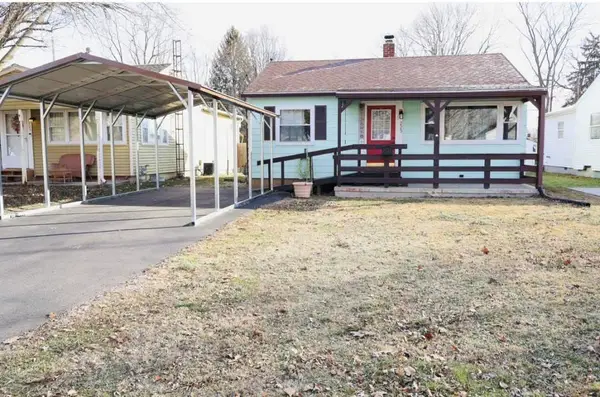 Listed by BHGRE$105,000Active2 beds 1 baths672 sq. ft.
Listed by BHGRE$105,000Active2 beds 1 baths672 sq. ft.223 NW 17th Street, Richmond, IN 47374
MLS# 10052758Listed by: BETTER HOMES AND GARDENS FIRST REALTY GROUP - New
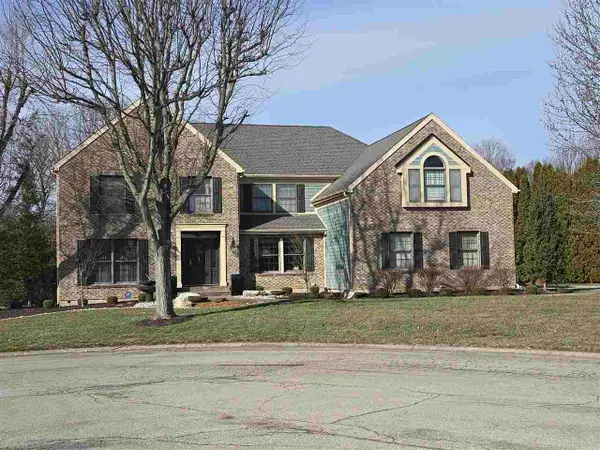 $594,900Active4 beds 5 baths3,901 sq. ft.
$594,900Active4 beds 5 baths3,901 sq. ft.3402 Deer Park Ct, Richmond, IN 47374
MLS# 10052752Listed by: DURBIN REAL ESTATE, LLC

