1103 UNIVERSITY BOULEVARD, Richmond, IN 47374
Local realty services provided by:Better Homes and Gardens Real Estate First Realty Group
1103 UNIVERSITY BOULEVARD,Richmond, IN 47374
$219,000
- 2 Beds
- 2 Baths
- 1,096 sq. ft.
- Condominium
- Pending
Listed by: donna spears
Office: coldwell banker lingle
MLS#:10051791
Source:IN_RAR
Price summary
- Price:$219,000
- Price per sq. ft.:$199.82
- Monthly HOA dues:$225
About this home
Looking for a coveted and convenient location, privacy, views of nature and good energy: this condo is waiting for you! The home is located 2 minutes from I-70, healthcare , physicians offices, the pharmacy, grocery shopping, restaurants, the University and more! You'll enjoy this well maintained, highly functional space with a tree lined burm in the front, private access road and the wooded backyard. There are 2 bedrooms, 2 full baths, 2 car garage with cabinets and ample storage. The great room features a gas fireplace, tall ceilings, and ample natural light. The main bath features a beautiful walk-in shower and spacious walk-in closet. One of the bedrooms features a space saving Murphy bed that resembles a cabinet and affords the space to be used as a guest room, office, den or workout space. Call DONNA SPEARS TODAY. 765 969 0093.
Contact an agent
Home facts
- Year built:1995
- Listing ID #:10051791
- Added:180 day(s) ago
- Updated:November 15, 2025 at 08:44 AM
Rooms and interior
- Bedrooms:2
- Total bathrooms:2
- Full bathrooms:2
- Living area:1,096 sq. ft.
Heating and cooling
- Cooling:Central Air
- Heating:Forced Air, Gas
Structure and exterior
- Roof:Asphalt, Shingle
- Year built:1995
- Building area:1,096 sq. ft.
- Lot area:0.16 Acres
Schools
- High school:Richmond
- Middle school:Dennis/Test
- Elementary school:Crestdale
Utilities
- Water:City
- Sewer:City
Finances and disclosures
- Price:$219,000
- Price per sq. ft.:$199.82
- Tax amount:$704
New listings near 1103 UNIVERSITY BOULEVARD
- Open Sun, 2 to 4pmNew
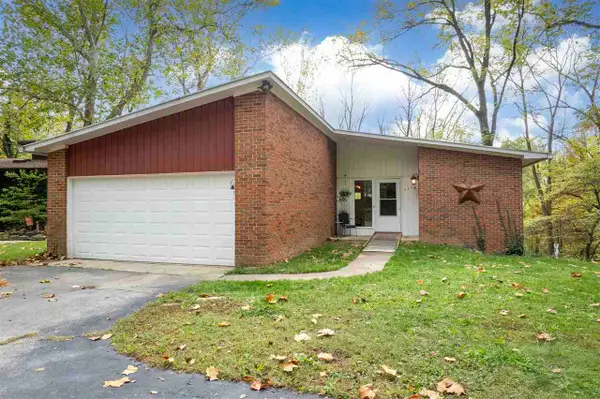 Listed by BHGRE$274,900Active3 beds 2 baths2,000 sq. ft.
Listed by BHGRE$274,900Active3 beds 2 baths2,000 sq. ft.657 SW 21st Street, Richmond, IN 47374
MLS# 10052827Listed by: BETTER HOMES AND GARDENS FIRST REALTY GROUP - New
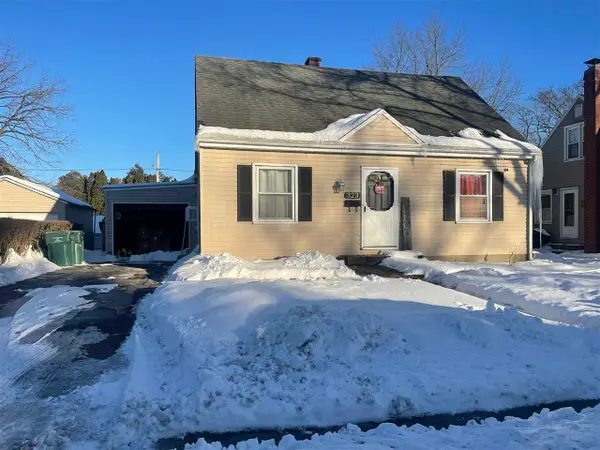 $149,900Active3 beds 1 baths1,032 sq. ft.
$149,900Active3 beds 1 baths1,032 sq. ft.323 SW 15th Street, Richmond, IN 47374
MLS# 10052823Listed by: FC TUCKER RICHMOND - New
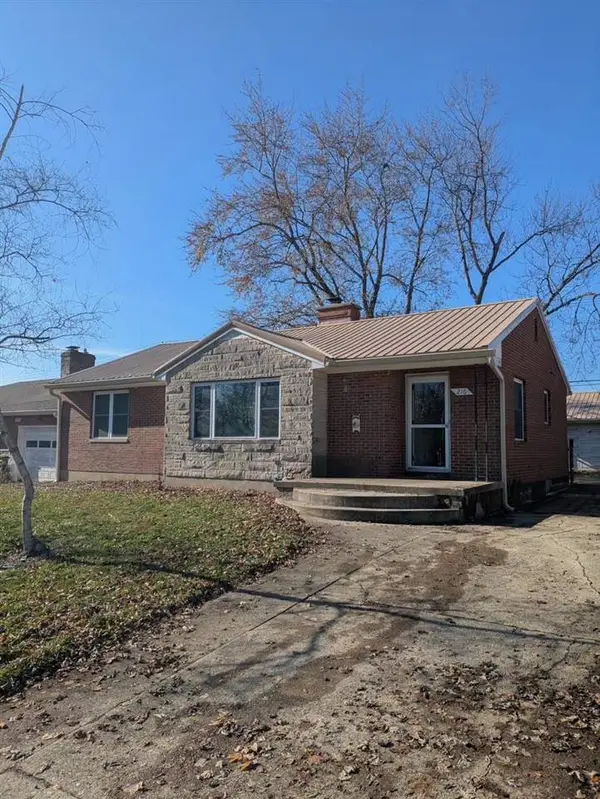 Listed by BHGRE$184,900Active3 beds 2 baths1,219 sq. ft.
Listed by BHGRE$184,900Active3 beds 2 baths1,219 sq. ft.216 NW 20th Street, Richmond, IN 47374
MLS# 10052822Listed by: BETTER HOMES AND GARDENS FIRST REALTY GROUP - New
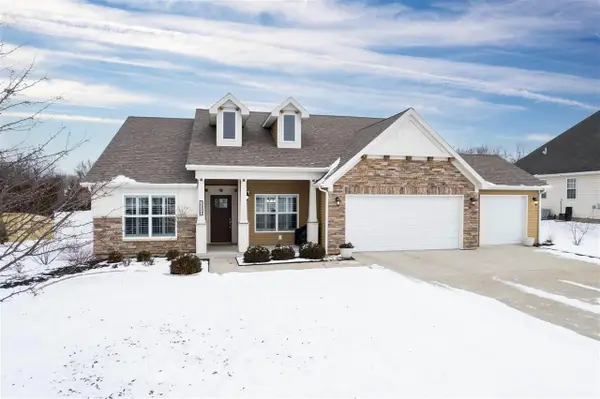 Listed by BHGRE$372,000Active4 beds 2 baths1,931 sq. ft.
Listed by BHGRE$372,000Active4 beds 2 baths1,931 sq. ft.2520 Westminster Ave, Richmond, IN 47374
MLS# 10052818Listed by: BETTER HOMES AND GARDENS FIRST REALTY GROUP - New
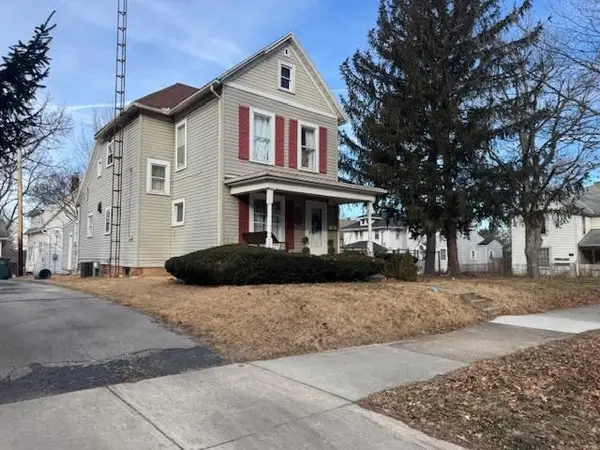 Listed by BHGRE$105,000Active2 beds 2 baths1,440 sq. ft.
Listed by BHGRE$105,000Active2 beds 2 baths1,440 sq. ft.102 S 21st St, Richmond, IN 47374
MLS# 10052813Listed by: BETTER HOMES AND GARDENS FIRST REALTY GROUP - New
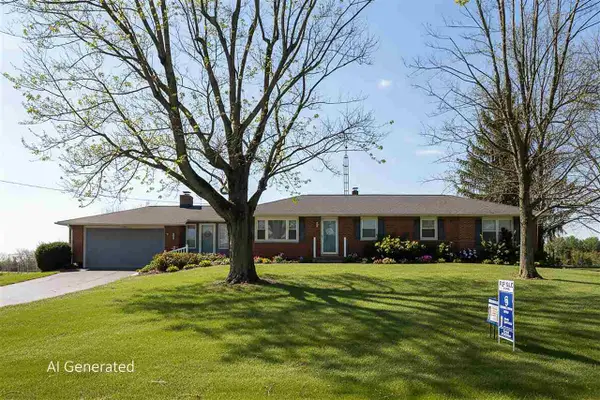 $309,900Active3 beds 3 baths2,180 sq. ft.
$309,900Active3 beds 3 baths2,180 sq. ft.4931 SMYRNA ROAD, Richmond, IN 47374
MLS# 10052808Listed by: COLDWELL BANKER LINGLE - New
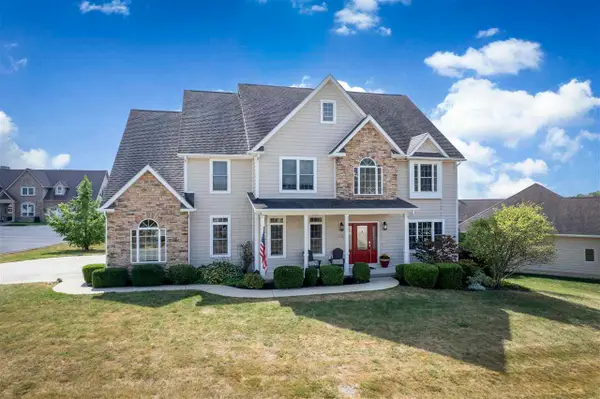 $549,900Active4 beds 4 baths3,276 sq. ft.
$549,900Active4 beds 4 baths3,276 sq. ft.3715 SANDBRIDGE DRIVE, Richmond, IN 47374
MLS# 10052801Listed by: COLDWELL BANKER LINGLE - New
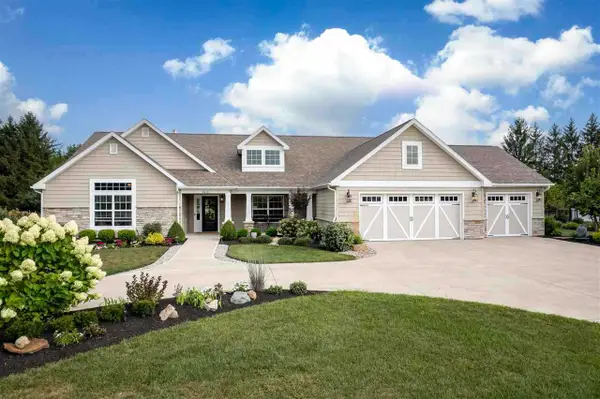 Listed by BHGRE$749,500Active4 beds 3 baths3,025 sq. ft.
Listed by BHGRE$749,500Active4 beds 3 baths3,025 sq. ft.2810 Honeysuckle Lane, Richmond, IN 47374
MLS# 10052787Listed by: BETTER HOMES AND GARDENS FIRST REALTY GROUP - New
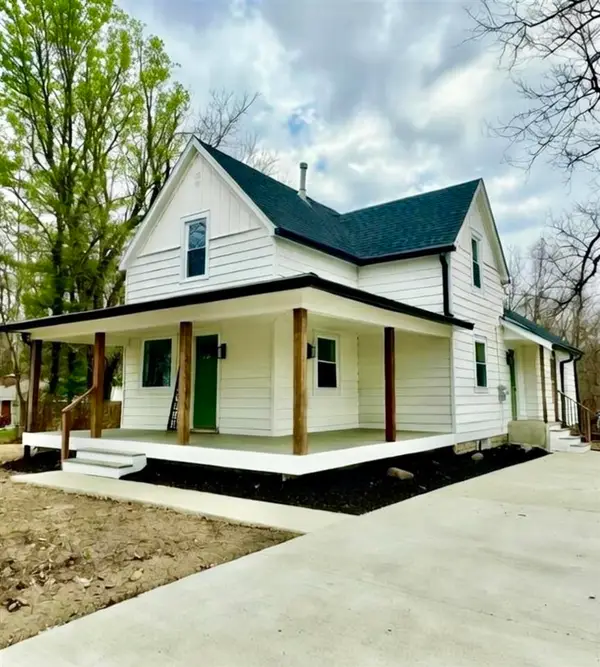 Listed by BHGRE$244,900Active4 beds 2 baths1,470 sq. ft.
Listed by BHGRE$244,900Active4 beds 2 baths1,470 sq. ft.809 Elks Country Club Road, Richmond, IN 47374
MLS# 10052792Listed by: BETTER HOMES AND GARDENS FIRST REALTY GROUP - New
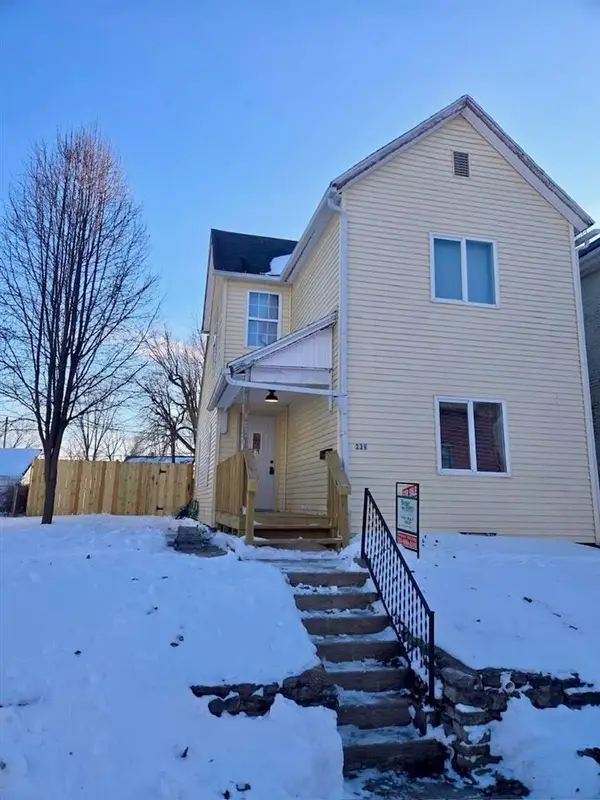 Listed by BHGRE$115,000Active2 beds 1 baths1,416 sq. ft.
Listed by BHGRE$115,000Active2 beds 1 baths1,416 sq. ft.239 NW I st, Richmond, IN 47374-0000
MLS# 10052784Listed by: BETTER HOMES AND GARDENS FIRST REALTY GROUP

