1106 Lancashire Drive, Richmond, IN 47374
Local realty services provided by:Better Homes and Gardens Real Estate First Realty Group
1106 Lancashire Drive,Richmond, IN 47374
$362,900
- 3 Beds
- 2 Baths
- 2,162 sq. ft.
- Single family
- Active
Listed by:
- Tiffany Hester(765) 969 - 2318Better Homes and Gardens Real Estate First Realty Group
MLS#:10052316
Source:IN_RAR
Price summary
- Price:$362,900
- Price per sq. ft.:$167.85
About this home
Fantastic Meadow Park home featuring a 3 season room, an open floor plan and a bonus/family room. Great curb appeal featuring four arched windows, bricks, outdoor lighting and a covered front porch. Step inside to a warm, inviting entry that opens to the expansive living room highlighted by high ceilings, crown molding, and a gas f/p surrounded by built-ins. A large kitchen with quartz countertops as well as a pantry that opens to the dining area and the living room. Beautiful master with double closets and a fabulous master bath. Two more bedrooms and a full bath with double sinks. Lots of natural light throughout. A 3-season room with a Low maintenance deck off the back of the home to enjoy the outdoors. Home also features an invisible fence. Efficient geothermal heat and hot water on demand. Call Tiffany Hester for more information or to schedule your private tour. 765-969-2318 ** more pictures coming soon**
Contact an agent
Home facts
- Year built:2004
- Listing ID #:10052316
- Added:43 day(s) ago
- Updated:December 12, 2025 at 05:05 PM
Rooms and interior
- Bedrooms:3
- Total bathrooms:2
- Full bathrooms:2
- Living area:2,162 sq. ft.
Heating and cooling
- Cooling:Central Air
- Heating:Geothermal
Structure and exterior
- Roof:Shingle
- Year built:2004
- Building area:2,162 sq. ft.
- Lot area:0.26 Acres
Schools
- High school:Richmond
- Middle school:Test/Dennis
- Elementary school:Charles
Utilities
- Water:City
- Sewer:City
Finances and disclosures
- Price:$362,900
- Price per sq. ft.:$167.85
- Tax amount:$1,152
New listings near 1106 Lancashire Drive
- New
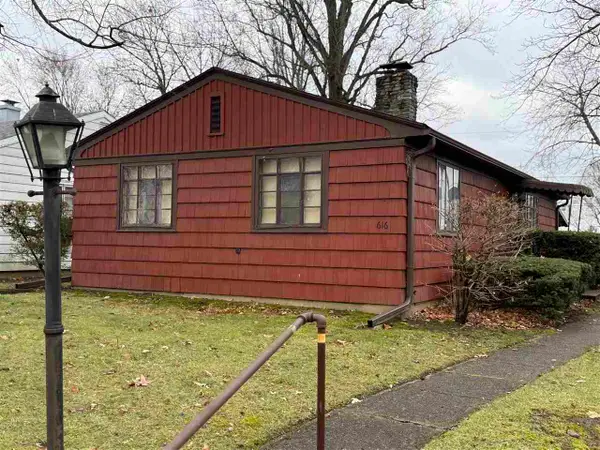 $79,900Active2 beds 1 baths904 sq. ft.
$79,900Active2 beds 1 baths904 sq. ft.616 S 16TH STREET, Richmond, IN 47374
MLS# 10052555Listed by: COLDWELL BANKER LINGLE - New
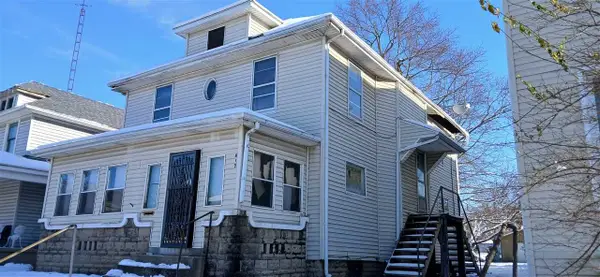 $59,000Active5 beds 2 baths1,898 sq. ft.
$59,000Active5 beds 2 baths1,898 sq. ft.617 S 8th St, Richmond, IN 47374
MLS# 10052538Listed by: JENKINS REAL ESTATE - New
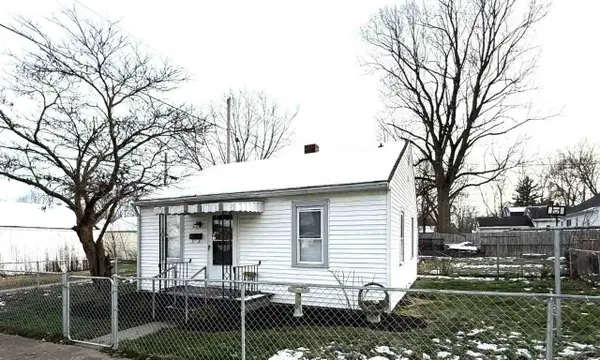 $89,900Active2 beds 1 baths576 sq. ft.
$89,900Active2 beds 1 baths576 sq. ft.325 NW M STREET, Richmond, IN 47374
MLS# 10052548Listed by: COLDWELL BANKER LINGLE - New
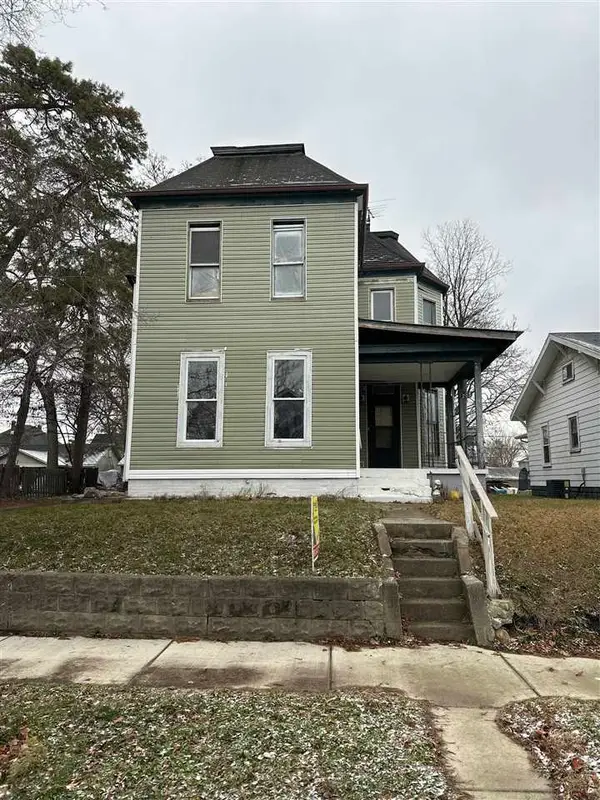 $59,900Active5 beds 2 baths
$59,900Active5 beds 2 baths208 Randolph Street, Richmond, IN
MLS# 10052550Listed by: CHOICE REALTY ONE - New
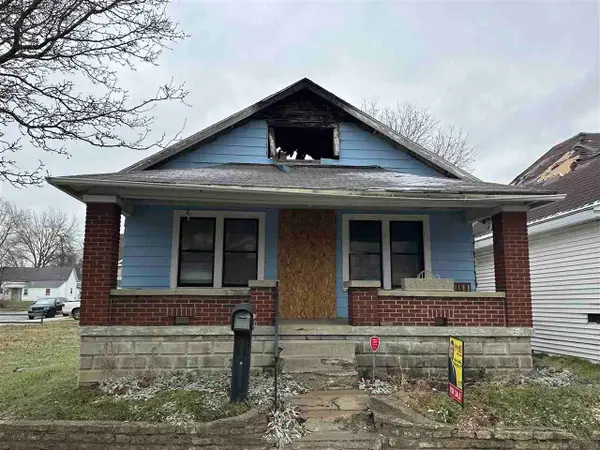 $16,900Active2 beds 1 baths
$16,900Active2 beds 1 baths44 Richmond Ave., Richmond, IN
MLS# 10052551Listed by: CHOICE REALTY ONE - New
 Listed by BHGRE$190,000Active2 beds 1 baths1,200 sq. ft.
Listed by BHGRE$190,000Active2 beds 1 baths1,200 sq. ft.1884 RESERVOIR ROAD, Richmond, IN 47374
MLS# 10052553Listed by: BETTER HOMES AND GARDENS FIRST REALTY GROUP - New
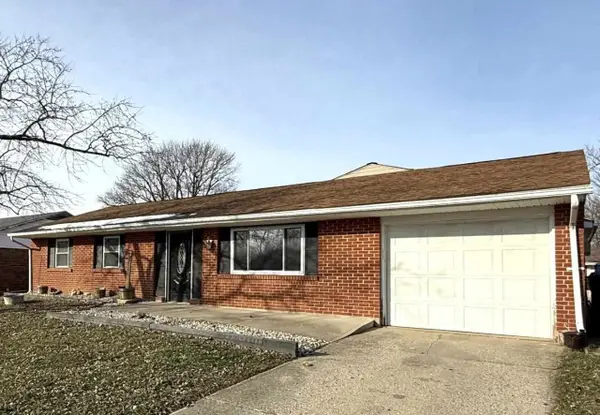 $179,900Active4 beds 2 baths1,604 sq. ft.
$179,900Active4 beds 2 baths1,604 sq. ft.3908 SW N STREET, Richmond, IN 47374
MLS# 10052549Listed by: COLDWELL BANKER LINGLE - New
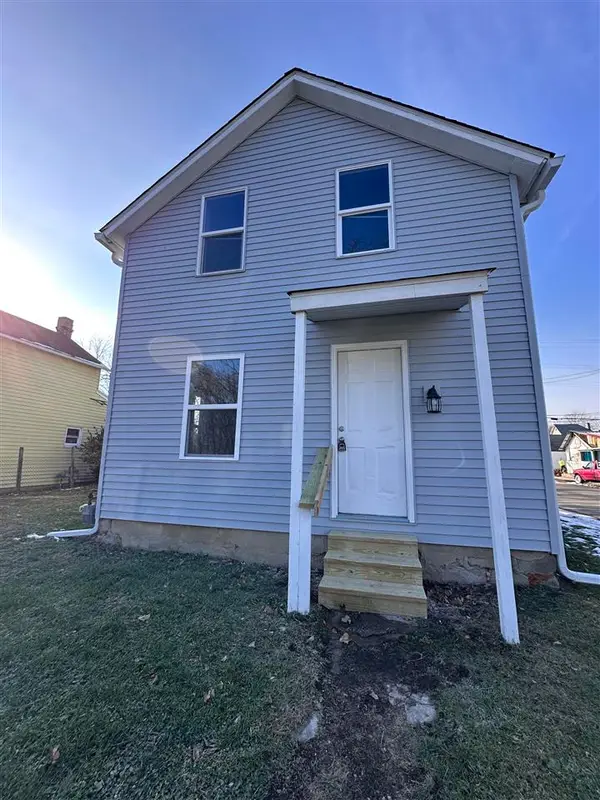 $85,000Active2 beds 1 baths1,202 sq. ft.
$85,000Active2 beds 1 baths1,202 sq. ft.1028 BUTLER STREET, Richmond, IN 47374
MLS# 10052541Listed by: COLDWELL BANKER LINGLE - New
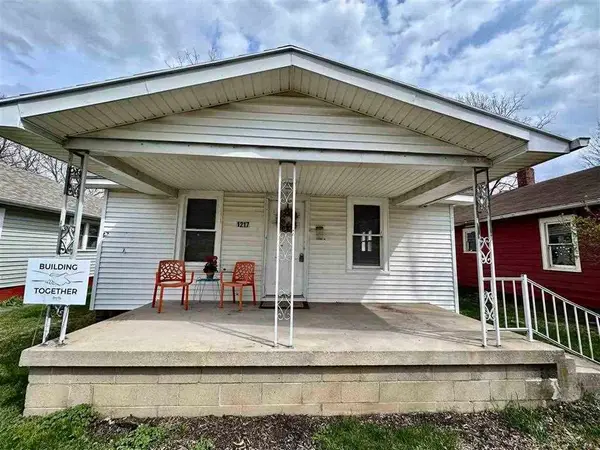 $92,000Active3 beds 1 baths920 sq. ft.
$92,000Active3 beds 1 baths920 sq. ft.1217 CROSSHALL STREET, Richmond, IN 47374
MLS# 10052542Listed by: COLDWELL BANKER LINGLE - New
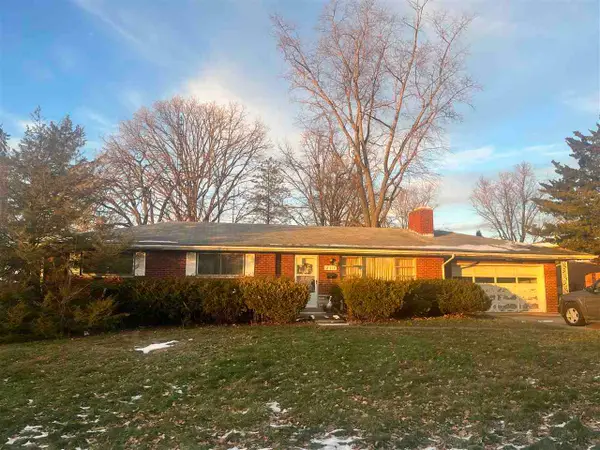 Listed by BHGRE$135,000Active3 beds 3 baths
Listed by BHGRE$135,000Active3 beds 3 baths2718 S C Place, Richmond, IN 47374
MLS# 10052537Listed by: BETTER HOMES AND GARDENS FIRST REALTY GROUP
