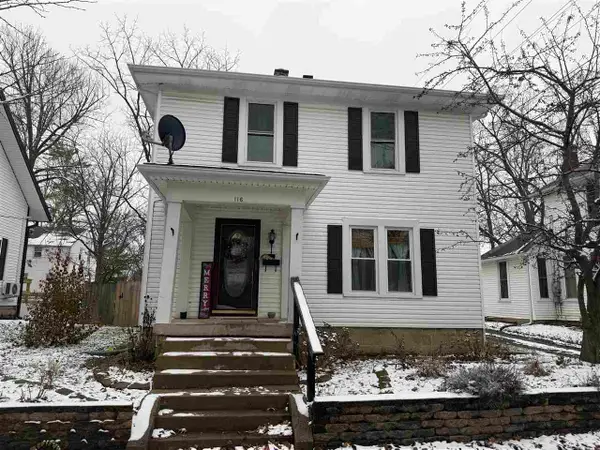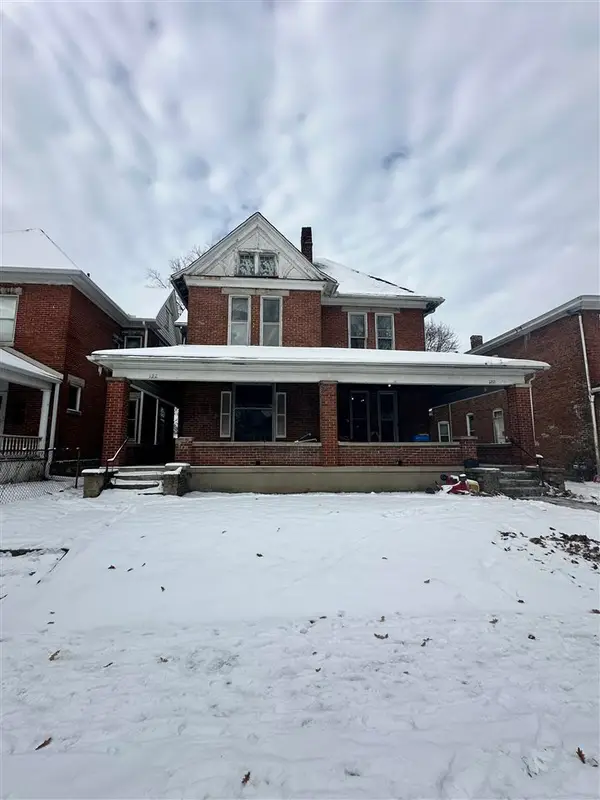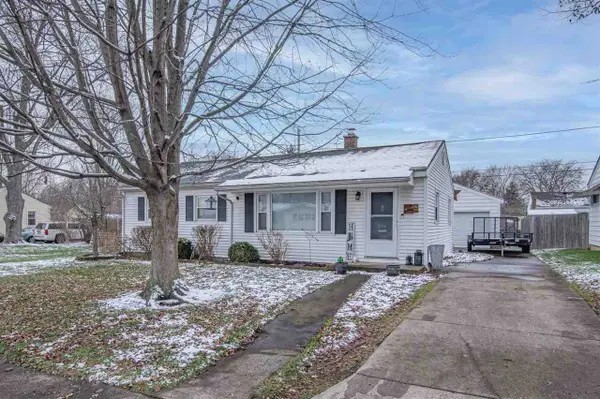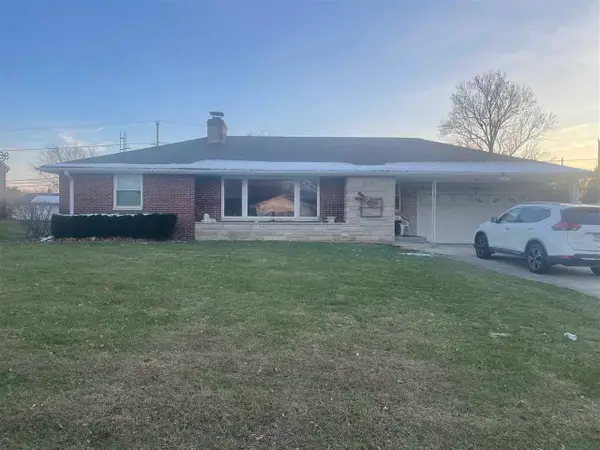1309 NW 20TH STREET, Richmond, IN 47374
Local realty services provided by:Better Homes and Gardens Real Estate First Realty Group
1309 NW 20TH STREET,Richmond, IN 47374
$289,900
- 4 Beds
- - Baths
- 2,019 sq. ft.
- Single family
- Active
Listed by: marc duning, rhonda duning
Office: coldwell banker lingle
MLS#:10052351
Source:IN_RAR
Price summary
- Price:$289,900
- Price per sq. ft.:$143.59
About this home
Completely remodeled from top to bottom, this stunning tri-level home showcases high-end finishes and thoughtful design throughout. Offering approximately 2,694 square feet of living space, including a 14’x20’ finished lower level with two entry points, this home is truly move-in ready. The expansive owner’s suite is a showstopper—featuring dual vanities, a large ceramic walk-in shower with glass door, and an exceptionally spacious walk-in closet. Upstairs you’ll find three additional large bedrooms and another beautifully updated full bath with ceramic tile and tub/shower combo. The fully equipped kitchen will impress any home chef with its 6-burner gas cooktop, wall oven, built-in microwave, side-by-side refrigerator, concrete countertops, tile backsplash, and soft-close cabinetry. Outside, enjoy a freshly painted exterior, brand-new metal roof, and a new deck overlooking the wonderful backyard—perfect for entertaining or relaxing. Additional updates include new windows, and a convenient half bath. Don’t miss the opportunity to make this exceptional home yours! View the terrific photos—or better yet, call or text the Duning Team: Marc (765-967-6272) or Rhonda (765-967-7466) to schedule your private showing today.
Contact an agent
Home facts
- Year built:1969
- Listing ID #:10052351
- Added:44 day(s) ago
- Updated:December 19, 2025 at 08:41 PM
Rooms and interior
- Bedrooms:4
- Full bathrooms:2
- Half bathrooms:1
- Living area:2,019 sq. ft.
Heating and cooling
- Cooling:Central Air
- Heating:Forced Air, Gas
Structure and exterior
- Roof:Metal
- Year built:1969
- Building area:2,019 sq. ft.
Schools
- High school:Richmond
- Middle school:Dennis/Test
- Elementary school:Westview
Utilities
- Water:Well
- Sewer:City
Finances and disclosures
- Price:$289,900
- Price per sq. ft.:$143.59
New listings near 1309 NW 20TH STREET
- Open Sun, 1 to 3pmNew
 $229,000Active4 beds 4 baths2,996 sq. ft.
$229,000Active4 beds 4 baths2,996 sq. ft.69 S 15th Street, Richmond, IN 47374
MLS# 10052588Listed by: FC TUCKER RICHMOND - New
 Listed by BHGRE$139,900Active3 beds 2 baths1,624 sq. ft.
Listed by BHGRE$139,900Active3 beds 2 baths1,624 sq. ft.116 SW 7th Street, Richmond, IN 47374
MLS# 10052586Listed by: BETTER HOMES AND GARDENS FIRST REALTY GROUP - New
 $249,900Active4 beds 3 baths1,713 sq. ft.
$249,900Active4 beds 3 baths1,713 sq. ft.2301 Parkdale Drive, Richmond, IN 47374
MLS# 10052585Listed by: BETTER HOMES AND GARDENS FIRST REALTY GROUP - New
 $154,900Active3 beds 2 baths1,312 sq. ft.
$154,900Active3 beds 2 baths1,312 sq. ft.42 S 21st St, Richmond, IN 47374
MLS# 10052577Listed by: KEY REALTY INDIANA - New
 Listed by BHGRE$154,900Active4 beds 2 baths2,340 sq. ft.
Listed by BHGRE$154,900Active4 beds 2 baths2,340 sq. ft.2816 E Main Street, Richmond, IN 47374
MLS# 10052559Listed by: BETTER HOMES AND GARDENS FIRST REALTY GROUP - New
 $90,000Active-- beds -- baths
$90,000Active-- beds -- baths120 S 14th, Richmond, IN 47374
MLS# 10052570Listed by: RICHMOND COMMUNITY REAL ESTATE - New
 $159,000Active-- beds -- baths3,156 sq. ft.
$159,000Active-- beds -- baths3,156 sq. ft.1318 E Main, Richmond, IN 47374
MLS# 10052571Listed by: RICHMOND COMMUNITY REAL ESTATE - New
 $110,000Active-- beds -- baths3,869 sq. ft.
$110,000Active-- beds -- baths3,869 sq. ft.1324 E Main st, Richmond, IN 47374
MLS# 10052572Listed by: RICHMOND COMMUNITY REAL ESTATE - New
 $149,900Active2 beds 1 baths960 sq. ft.
$149,900Active2 beds 1 baths960 sq. ft.316 SW F STREET, Richmond, IN 47374
MLS# 10052575Listed by: COLDWELL BANKER LINGLE - New
 $199,900Active3 beds 2 baths1,222 sq. ft.
$199,900Active3 beds 2 baths1,222 sq. ft.2731 S D Street, Richmond, IN 47374
MLS# 10052565Listed by: FC TUCKER RICHMOND
