1515 CHESTER BOULEVARD, Richmond, IN 47374
Local realty services provided by:Better Homes and Gardens Real Estate First Realty Group
1515 CHESTER BOULEVARD,Richmond, IN 47374
$450,000
- 5 Beds
- 4 Baths
- 5,302 sq. ft.
- Single family
- Active
Listed by:tim orr
Office:coldwell banker lingle
MLS#:10051488
Source:IN_RAR
Price summary
- Price:$450,000
- Price per sq. ft.:$84.87
About this home
Stunning 5-Bedroom Traditional Home on 1.2 Acres with In-Ground Pool in NW Richmond. Welcome to this immaculately maintained 5-bedroom, 3.5-bath traditional-style home, nestled on 1.2 private acres in desirable Northwest Richmond. Built in 1920 and thoughtfully updated, this 5,302 sq ft two-story gem blends timeless charm with modern amenities. Step inside to gleaming hardwood floors on the main level, an inviting two-sided fireplace, and a beautifully updated kitchen featuring a center island, expansive countertops, and abundant cabinetry — perfect for entertaining or everyday living. The master bedroom features an attached sitting room, and exercise area with a Jetted tub for relaxing after a long day. The spacious layout includes a private suite with its own entrance and full kitchen, ideal for guests, in-laws, or potential rental income. Outdoors, enjoy your own backyard oasis with a heated in-ground pool and plenty of space to relax or entertain. Located just minutes from Meijer, Reid Hospital, and other everyday conveniences, this rare find offers the perfect combination of character, comfort, and convenience. Truly move-in ready and impeccably cared for — don't miss your chance to own this extraordinary home! Call or Text Tim at 765-914-0994 for a Private tour.
Contact an agent
Home facts
- Year built:1920
- Listing ID #:10051488
- Added:81 day(s) ago
- Updated:September 30, 2025 at 02:29 PM
Rooms and interior
- Bedrooms:5
- Total bathrooms:4
- Full bathrooms:3
- Half bathrooms:1
- Living area:5,302 sq. ft.
Heating and cooling
- Cooling:Central Air
- Heating:Forced Air, Gas
Structure and exterior
- Roof:Asphalt, Shingle
- Year built:1920
- Building area:5,302 sq. ft.
- Lot area:2.08 Acres
Schools
- High school:Richmond
- Middle school:Dennis/Test
- Elementary school:Crestdale
Utilities
- Water:City
- Sewer:City
Finances and disclosures
- Price:$450,000
- Price per sq. ft.:$84.87
- Tax amount:$1,907
New listings near 1515 CHESTER BOULEVARD
- New
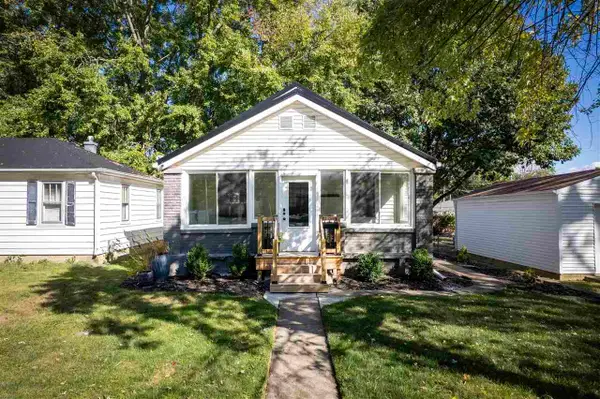 $139,999Active2 beds 1 baths988 sq. ft.
$139,999Active2 beds 1 baths988 sq. ft.203 NW 17TH STREET, Richmond, IN 47374
MLS# 10052104Listed by: COLDWELL BANKER LINGLE - New
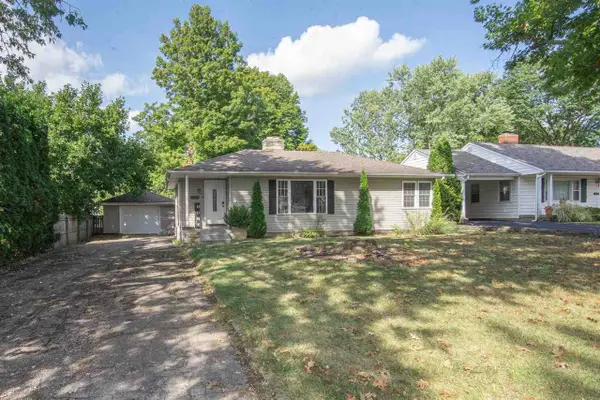 $159,900Active3 beds 1 baths987 sq. ft.
$159,900Active3 beds 1 baths987 sq. ft.2408 S D STREET, Richmond, IN 47374
MLS# 10052094Listed by: COLDWELL BANKER LINGLE - New
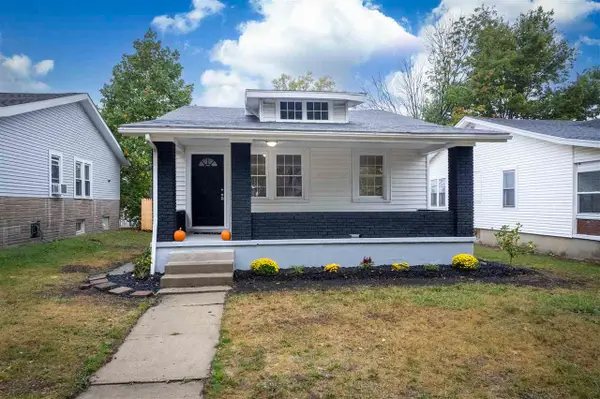 $134,900Active3 beds 1 baths1,101 sq. ft.
$134,900Active3 beds 1 baths1,101 sq. ft.342 SW 1ST STREET, Richmond, IN 47374
MLS# 10052092Listed by: COLDWELL BANKER LINGLE - New
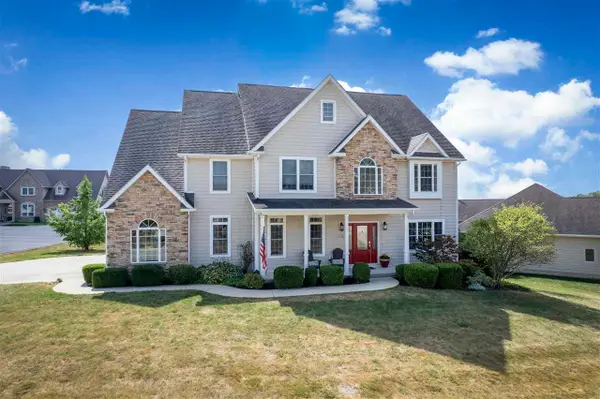 $574,900Active4 beds 4 baths3,276 sq. ft.
$574,900Active4 beds 4 baths3,276 sq. ft.3715 SANDBRIDGE DRIVE, Richmond, IN 47374
MLS# 10052086Listed by: COLDWELL BANKER LINGLE - Open Sat, 12 to 2pm
 $154,000Pending3 beds 2 baths1,431 sq. ft.
$154,000Pending3 beds 2 baths1,431 sq. ft.615 S 23RD STREET, Richmond, IN 47374
MLS# 10052076Listed by: COLDWELL BANKER LINGLE - New
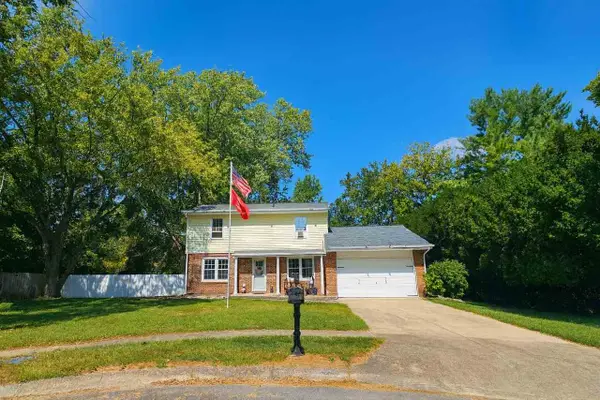 $319,900Active4 beds 3 baths2,719 sq. ft.
$319,900Active4 beds 3 baths2,719 sq. ft.1454 Dawn Court, Richmond, IN 47374
MLS# 10052060Listed by: FC TUCKER RICHMOND - New
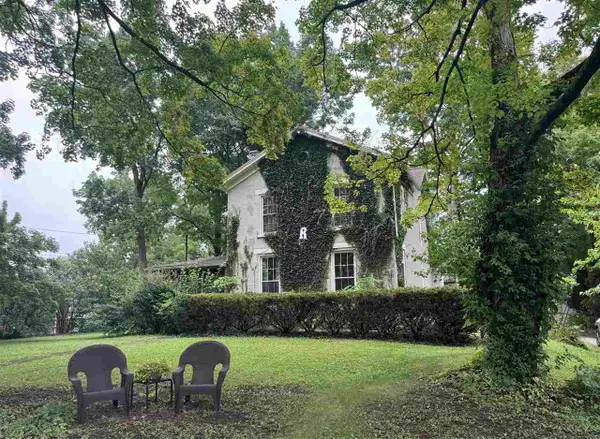 Listed by BHGRE$210,000Active3 beds 2 baths2,022 sq. ft.
Listed by BHGRE$210,000Active3 beds 2 baths2,022 sq. ft.907 HENLEY ROAD SOUTH, Richmond, IN 47374
MLS# 10052065Listed by: BETTER HOMES AND GARDENS FIRST REALTY GROUP - New
 Listed by BHGRE$25,000Active3 beds 1 baths1,612 sq. ft.
Listed by BHGRE$25,000Active3 beds 1 baths1,612 sq. ft.505 S 12th Street, Richmond, IN 47374
MLS# 10052063Listed by: BETTER HOMES AND GARDENS FIRST REALTY GROUP - New
 Listed by BHGRE$149,900Active3 beds 1 baths1,046 sq. ft.
Listed by BHGRE$149,900Active3 beds 1 baths1,046 sq. ft.414 Virginia Ave, Richmond, IN 47374
MLS# 10052058Listed by: BETTER HOMES AND GARDENS FIRST REALTY GROUP 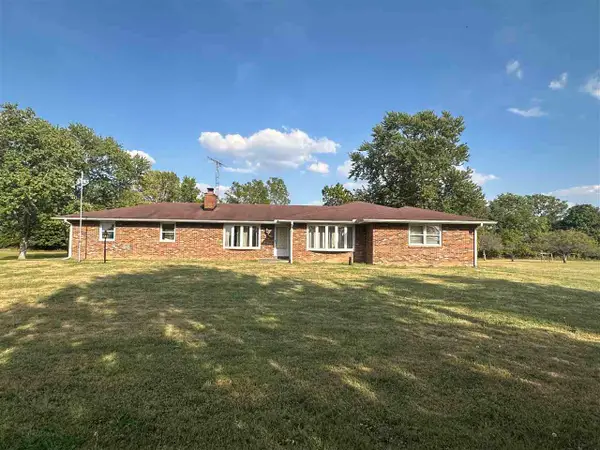 $339,000Pending3 beds 2 baths1,853 sq. ft.
$339,000Pending3 beds 2 baths1,853 sq. ft.3471 N Round Barn Road, Richmond, IN 47374
MLS# 10052057Listed by: RICHMOND COMMUNITY REAL ESTATE
