1536 SOUTH 13TH STREET, Richmond, IN 47374
Local realty services provided by:Better Homes and Gardens Real Estate First Realty Group
1536 SOUTH 13TH STREET,Richmond, IN 47374
$149,900
- 1 Beds
- 3 Baths
- 2,400 sq. ft.
- Single family
- Active
Listed by:elizabeth henley
Office:coldwell banker lingle
MLS#:10051770
Source:IN_RAR
Price summary
- Price:$149,900
- Price per sq. ft.:$62.46
About this home
This expansive property on Richmond's east side, spans two floors and offers a diverse range of spaces. The main floor, measuring approx. 1200 sq ft, currently houses a modern, well-lit salon but was once a residence and could be turned back into your next home with a few changes. Main level features include polished wooden floors, a welcoming entry, salon stations, storage room, wash station, and two adorable bathrooms. The space is adorned with artistic elements, including botanical prints, creating a welcoming atmosphere. The lower level, another approx. 1200 sq ft, is being currently being used as an industrial-chic tattoo studio by the current tenant (with lease through 7/2026). Exposed ceiling beams and cool, concrete floors contribute to its edgy ambiance and showcase a blend of functionality and artistic expression. Plus, the lower level houses a multipurpose room, currently housing the laundry facilities and a break room (with refrigerator) and another bathroom, making 3 total bathrooms for the property. Throughout the space, eclectic decor elements are evident, from vibrant wall murals to unique light fixtures. The design seamlessly integrates modern and rustic elements, with hexagonal ceiling lights, round mirrors, and wooden accents. The space demonstrates versatility, with areas that could serve multiple purposes, from beauty services to artistic endeavors. The property's layout and design cater to creative professionals, offering a dynamic environment that balances practicality with aesthetic appeal. Outside, you'll find 30-35 parking spaces and could be the home of a great garage or barn. Open new doors for your future, call Team Henley, Anne & Elizabeth, today! 765-993-2940 or 765-967-4421.
Contact an agent
Home facts
- Year built:1945
- Listing ID #:10051770
- Added:47 day(s) ago
- Updated:September 30, 2025 at 02:29 PM
Rooms and interior
- Bedrooms:1
- Total bathrooms:3
- Half bathrooms:3
- Living area:2,400 sq. ft.
Heating and cooling
- Cooling:Central Air
- Heating:Forced Air, Gas
Structure and exterior
- Roof:Asphalt, Shingle
- Year built:1945
- Building area:2,400 sq. ft.
- Lot area:0.53 Acres
Schools
- High school:Richmond
- Middle school:Dennis/Test
Utilities
- Water:City
- Sewer:City
Finances and disclosures
- Price:$149,900
- Price per sq. ft.:$62.46
- Tax amount:$742
New listings near 1536 SOUTH 13TH STREET
- New
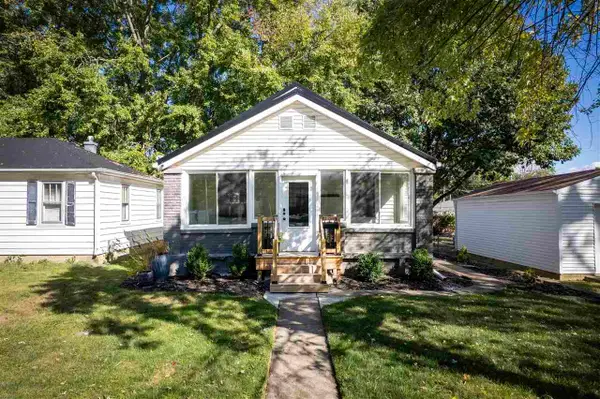 $139,999Active2 beds 1 baths988 sq. ft.
$139,999Active2 beds 1 baths988 sq. ft.203 NW 17TH STREET, Richmond, IN 47374
MLS# 10052104Listed by: COLDWELL BANKER LINGLE - New
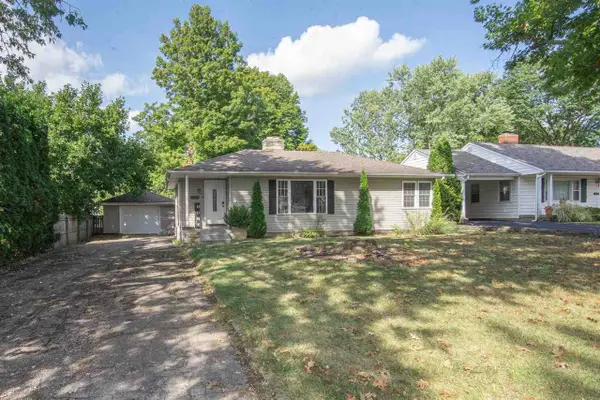 $159,900Active3 beds 1 baths987 sq. ft.
$159,900Active3 beds 1 baths987 sq. ft.2408 S D STREET, Richmond, IN 47374
MLS# 10052094Listed by: COLDWELL BANKER LINGLE - New
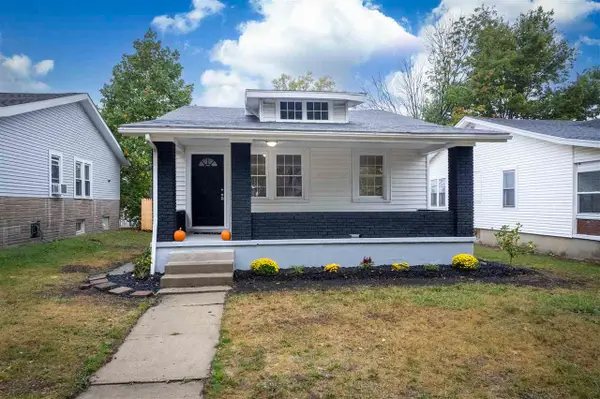 $134,900Active3 beds 1 baths1,101 sq. ft.
$134,900Active3 beds 1 baths1,101 sq. ft.342 SW 1ST STREET, Richmond, IN 47374
MLS# 10052092Listed by: COLDWELL BANKER LINGLE - New
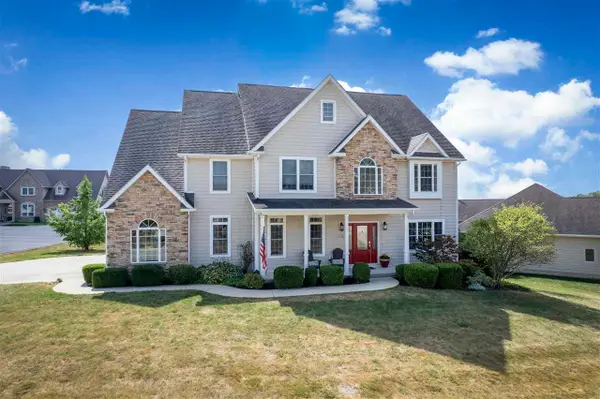 $574,900Active4 beds 4 baths3,276 sq. ft.
$574,900Active4 beds 4 baths3,276 sq. ft.3715 SANDBRIDGE DRIVE, Richmond, IN 47374
MLS# 10052086Listed by: COLDWELL BANKER LINGLE - Open Sat, 12 to 2pm
 $154,000Pending3 beds 2 baths1,431 sq. ft.
$154,000Pending3 beds 2 baths1,431 sq. ft.615 S 23RD STREET, Richmond, IN 47374
MLS# 10052076Listed by: COLDWELL BANKER LINGLE - New
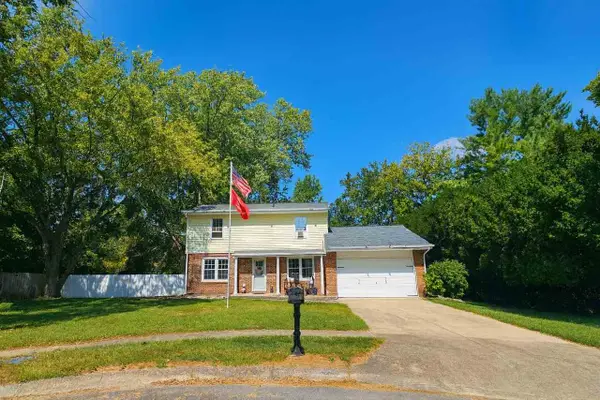 $319,900Active4 beds 3 baths2,719 sq. ft.
$319,900Active4 beds 3 baths2,719 sq. ft.1454 Dawn Court, Richmond, IN 47374
MLS# 10052060Listed by: FC TUCKER RICHMOND - New
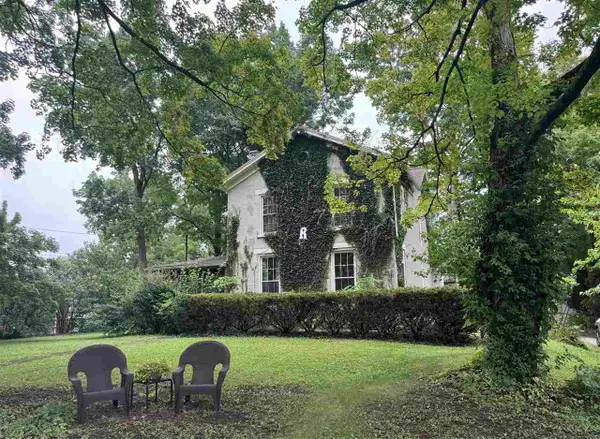 Listed by BHGRE$210,000Active3 beds 2 baths2,022 sq. ft.
Listed by BHGRE$210,000Active3 beds 2 baths2,022 sq. ft.907 HENLEY ROAD SOUTH, Richmond, IN 47374
MLS# 10052065Listed by: BETTER HOMES AND GARDENS FIRST REALTY GROUP - New
 Listed by BHGRE$25,000Active3 beds 1 baths1,612 sq. ft.
Listed by BHGRE$25,000Active3 beds 1 baths1,612 sq. ft.505 S 12th Street, Richmond, IN 47374
MLS# 10052063Listed by: BETTER HOMES AND GARDENS FIRST REALTY GROUP - New
 Listed by BHGRE$144,900Active3 beds 1 baths1,046 sq. ft.
Listed by BHGRE$144,900Active3 beds 1 baths1,046 sq. ft.414 Virginia Ave, Richmond, IN 47374
MLS# 10052058Listed by: BETTER HOMES AND GARDENS FIRST REALTY GROUP 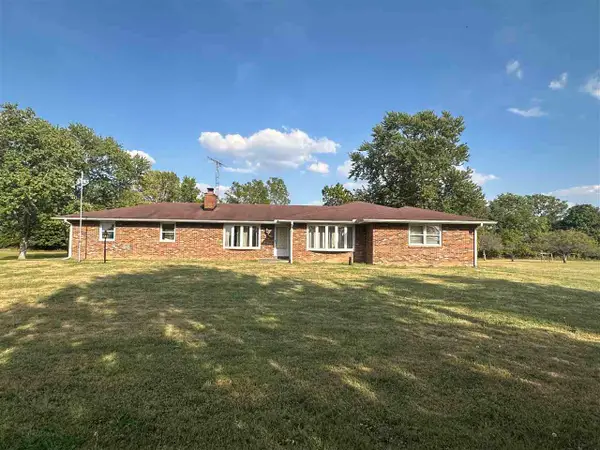 $339,000Pending3 beds 2 baths1,853 sq. ft.
$339,000Pending3 beds 2 baths1,853 sq. ft.3471 N Round Barn Road, Richmond, IN 47374
MLS# 10052057Listed by: RICHMOND COMMUNITY REAL ESTATE
