Local realty services provided by:Better Homes and Gardens Real Estate First Realty Group
1610 Parkdale Drive,Richmond, IN 47374
$205,000
- 4 Beds
- 3 Baths
- 1,738 sq. ft.
- Single family
- Pending
Listed by:
- Jason Falcone(765) 977 - 1704Better Homes and Gardens Real Estate First Realty Group
MLS#:10052395
Source:IN_RAR
Price summary
- Price:$205,000
- Price per sq. ft.:$117.95
About this home
Spacious multi level home located in the Oak Park neighborhood of Richmond Indiana. This property at 1610 Parkdale Dr offers four bedrooms and three full bathrooms along with a true two car attached garage. The layout provides multiple living areas, making it a strong fit for larger households, home offices, or multi generational living. The rooms are well sized and the floor plan allows both shared gathering space and private areas on separate levels. The attached garage adds storage and convenience, and the location offers quick access to schools, parks, and daily amenities. With a price of $205,000, this home delivers space, function, and value in a popular neighborhood setting. Buyers looking for a property with room to grow, additional bedrooms, and a practical layout will appreciate the potential and flexibility here. If you have been waiting for a well located home in Richmond with extra square footage and three full baths at a competitive price, 1610 Parkdale Dr should be on your list to tour. *This home is being sold As-Is
Contact an agent
Home facts
- Year built:1969
- Listing ID #:10052395
- Added:90 day(s) ago
- Updated:February 10, 2026 at 08:18 AM
Rooms and interior
- Bedrooms:4
- Total bathrooms:3
- Full bathrooms:3
- Living area:1,738 sq. ft.
Heating and cooling
- Cooling:Central Air
- Heating:Forced Air, Gas
Structure and exterior
- Roof:Asphalt, Shingle
- Year built:1969
- Building area:1,738 sq. ft.
- Lot area:0.23 Acres
Schools
- High school:Richmond
- Middle school:Dennis/Test
- Elementary school:Charles
Utilities
- Water:City
- Sewer:City
Finances and disclosures
- Price:$205,000
- Price per sq. ft.:$117.95
- Tax amount:$751
New listings near 1610 Parkdale Drive
- New
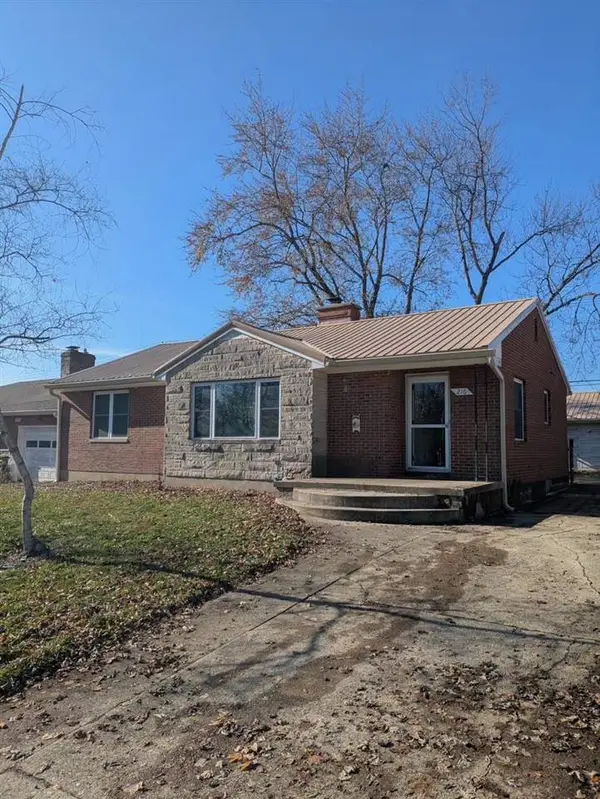 Listed by BHGRE$184,900Active3 beds 2 baths1,219 sq. ft.
Listed by BHGRE$184,900Active3 beds 2 baths1,219 sq. ft.216 NW 20th Street, Richmond, IN 47374
MLS# 10052822Listed by: BETTER HOMES AND GARDENS FIRST REALTY GROUP - New
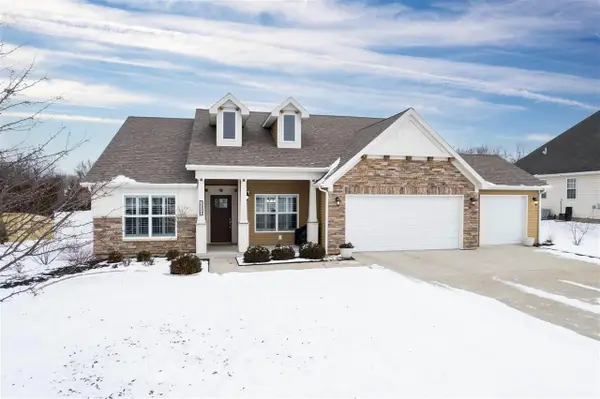 Listed by BHGRE$372,000Active4 beds 2 baths1,931 sq. ft.
Listed by BHGRE$372,000Active4 beds 2 baths1,931 sq. ft.2520 Westminster Ave, Richmond, IN 47374
MLS# 10052818Listed by: BETTER HOMES AND GARDENS FIRST REALTY GROUP - New
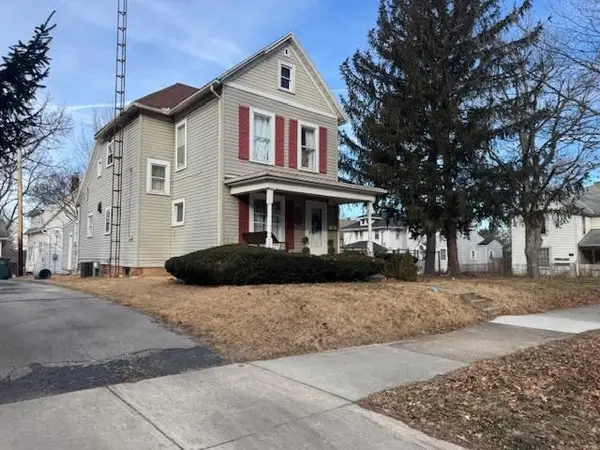 Listed by BHGRE$105,000Active2 beds 2 baths1,440 sq. ft.
Listed by BHGRE$105,000Active2 beds 2 baths1,440 sq. ft.102 S 21st St, Richmond, IN 47374
MLS# 10052813Listed by: BETTER HOMES AND GARDENS FIRST REALTY GROUP - New
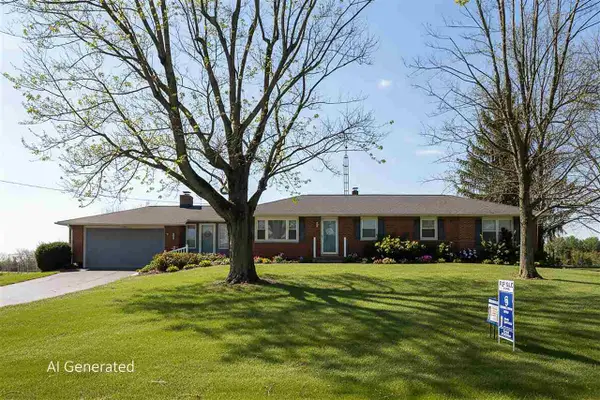 $309,900Active3 beds 3 baths2,180 sq. ft.
$309,900Active3 beds 3 baths2,180 sq. ft.4931 SMYRNA ROAD, Richmond, IN 47374
MLS# 10052808Listed by: COLDWELL BANKER LINGLE - New
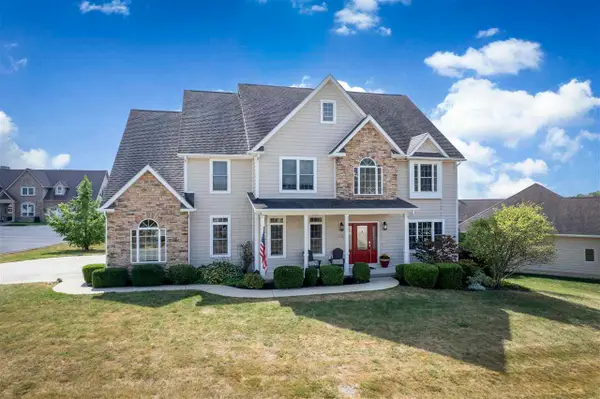 $549,900Active4 beds 4 baths3,276 sq. ft.
$549,900Active4 beds 4 baths3,276 sq. ft.3715 SANDBRIDGE DRIVE, Richmond, IN 47374
MLS# 10052801Listed by: COLDWELL BANKER LINGLE - New
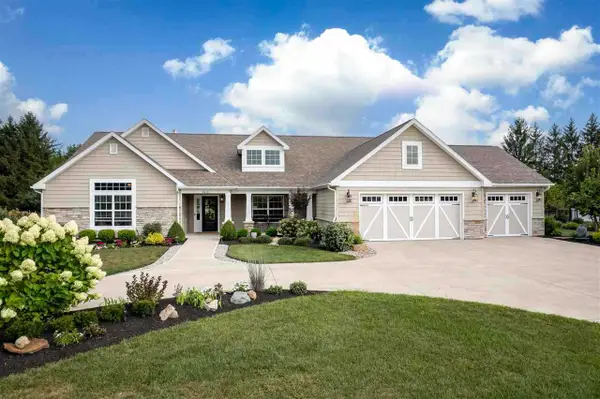 Listed by BHGRE$749,500Active4 beds 3 baths3,025 sq. ft.
Listed by BHGRE$749,500Active4 beds 3 baths3,025 sq. ft.2810 Honeysuckle Lane, Richmond, IN 47374
MLS# 10052787Listed by: BETTER HOMES AND GARDENS FIRST REALTY GROUP - New
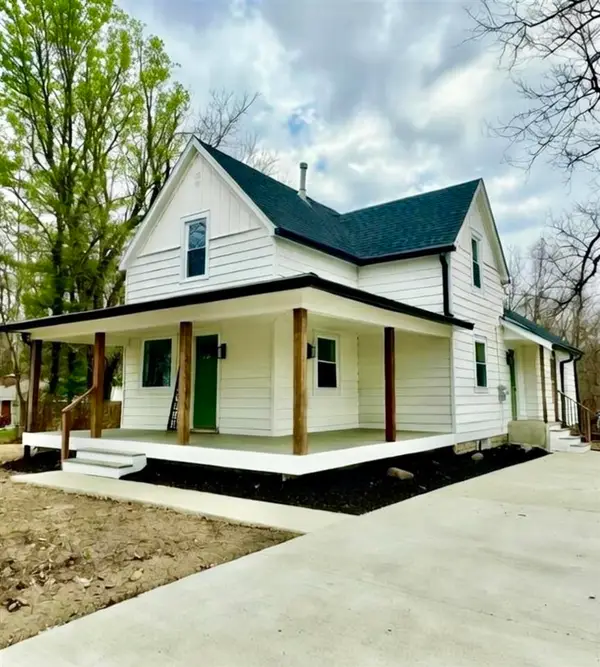 Listed by BHGRE$244,900Active4 beds 2 baths1,470 sq. ft.
Listed by BHGRE$244,900Active4 beds 2 baths1,470 sq. ft.809 Elks Country Club Road, Richmond, IN 47374
MLS# 10052792Listed by: BETTER HOMES AND GARDENS FIRST REALTY GROUP - New
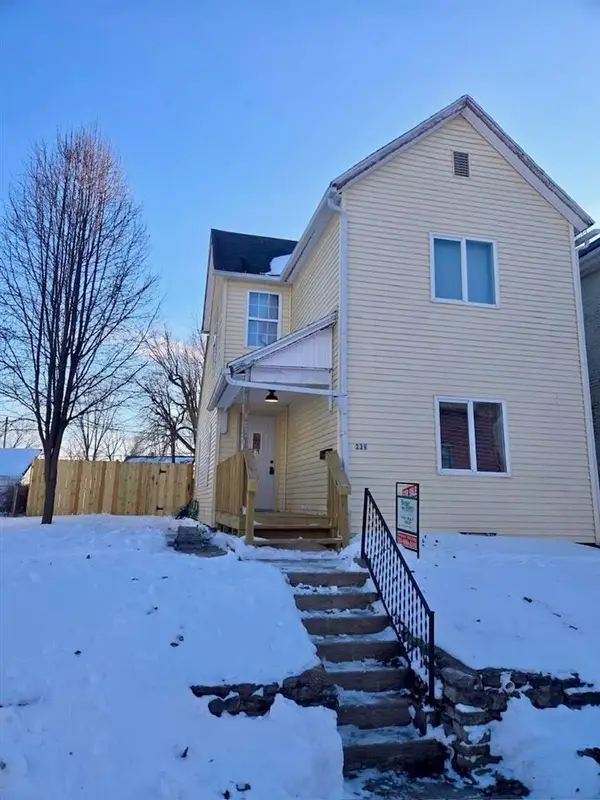 Listed by BHGRE$115,000Active2 beds 1 baths1,416 sq. ft.
Listed by BHGRE$115,000Active2 beds 1 baths1,416 sq. ft.239 NW I st, Richmond, IN 47374-0000
MLS# 10052784Listed by: BETTER HOMES AND GARDENS FIRST REALTY GROUP 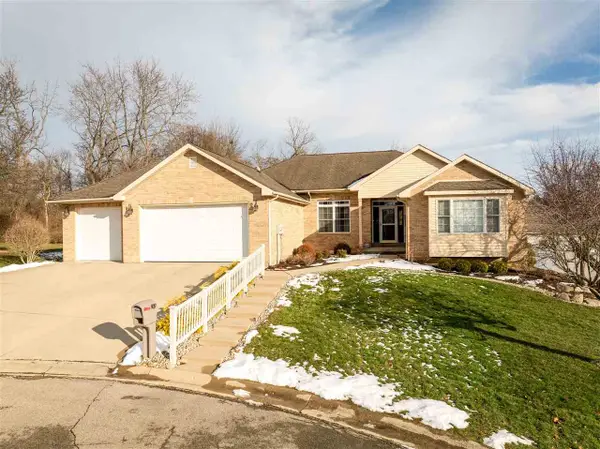 Listed by BHGRE$369,000Pending3 beds 2 baths2,195 sq. ft.
Listed by BHGRE$369,000Pending3 beds 2 baths2,195 sq. ft.909 Wendover Court, Richmond, IN 47374
MLS# 10052782Listed by: BETTER HOMES AND GARDENS FIRST REALTY GROUP- New
 $34,900Active4 beds 1 baths1,832 sq. ft.
$34,900Active4 beds 1 baths1,832 sq. ft.80 NW H Street, Richmond, IN 47374
MLS# 22082102Listed by: RE/MAX COMPLETE

