2219 S 23RD STREET, Richmond, IN 47374
Local realty services provided by:Better Homes and Gardens Real Estate First Realty Group
2219 S 23RD STREET,Richmond, IN 47374
$324,900
- 3 Beds
- 2 Baths
- 2,102 sq. ft.
- Single family
- Pending
Listed by: elly casebolt-flanagan
Office: coldwell banker lingle
MLS#:10052240
Source:IN_RAR
Price summary
- Price:$324,900
- Price per sq. ft.:$154.57
About this home
Nestled on a rolling, wooded 1.5-acre lot next to Forest Hills Country Club and golf course, this stunning 3-bedroom, 2-bath home offers 2,000 sq ft of beautifully renovated living space with peaceful natural views in every direction. Step inside to find an open-concept layout with luxury vinyl plank flooring, recessed lighting, and a brand-new kitchen featuring quartz countertops, stainless steel appliances, and an elegant patterned tile backsplash. The spacious living room with vaulted ceiling fills with natural light, creating a warm and inviting atmosphere. The primary suite is a private with plush carpeting and a gorgeous en-suite bathroom with dual vanities and custom tile. Every detail from the modern fixtures to the fresh neutral palette has been thoughtfully updated throughout. Enjoy your morning coffee or evening unwind on the elevated deck surrounded by mature trees, or entertain guests on the patio overlooking the tranquil wooded hillside. There’s a walk-out basement and updated mechanicals. With a prime location just minutes from shopping, dining, and recreation, this home perfectly blends modern comfort with natural serenity.
Contact an agent
Home facts
- Year built:1941
- Listing ID #:10052240
- Added:118 day(s) ago
- Updated:February 10, 2026 at 08:19 AM
Rooms and interior
- Bedrooms:3
- Total bathrooms:2
- Full bathrooms:2
- Living area:2,102 sq. ft.
Heating and cooling
- Cooling:Central Air
- Heating:Forced Air, Gas
Structure and exterior
- Roof:Shingle
- Year built:1941
- Building area:2,102 sq. ft.
- Lot area:1.55 Acres
Schools
- High school:Richmond
- Middle school:Test/Dennis
- Elementary school:Charles
Utilities
- Water:Well
- Sewer:Septic
Finances and disclosures
- Price:$324,900
- Price per sq. ft.:$154.57
- Tax amount:$753
New listings near 2219 S 23RD STREET
- Open Sun, 2 to 4pmNew
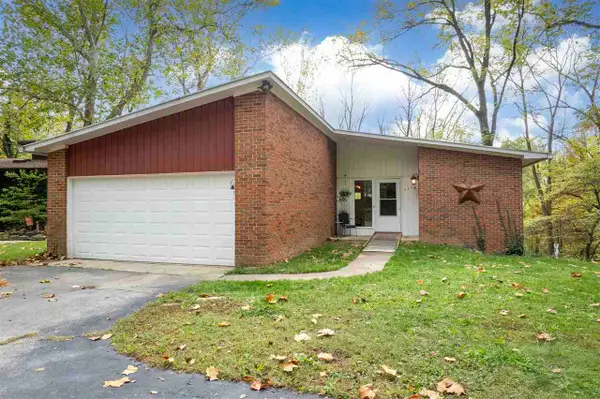 Listed by BHGRE$274,900Active3 beds 2 baths2,000 sq. ft.
Listed by BHGRE$274,900Active3 beds 2 baths2,000 sq. ft.657 SW 21st Street, Richmond, IN 47374
MLS# 10052827Listed by: BETTER HOMES AND GARDENS FIRST REALTY GROUP - New
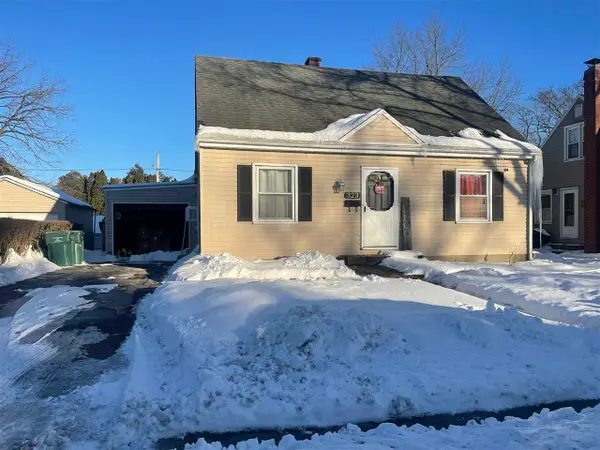 $149,900Active3 beds 1 baths1,032 sq. ft.
$149,900Active3 beds 1 baths1,032 sq. ft.323 SW 15th Street, Richmond, IN 47374
MLS# 10052823Listed by: FC TUCKER RICHMOND - New
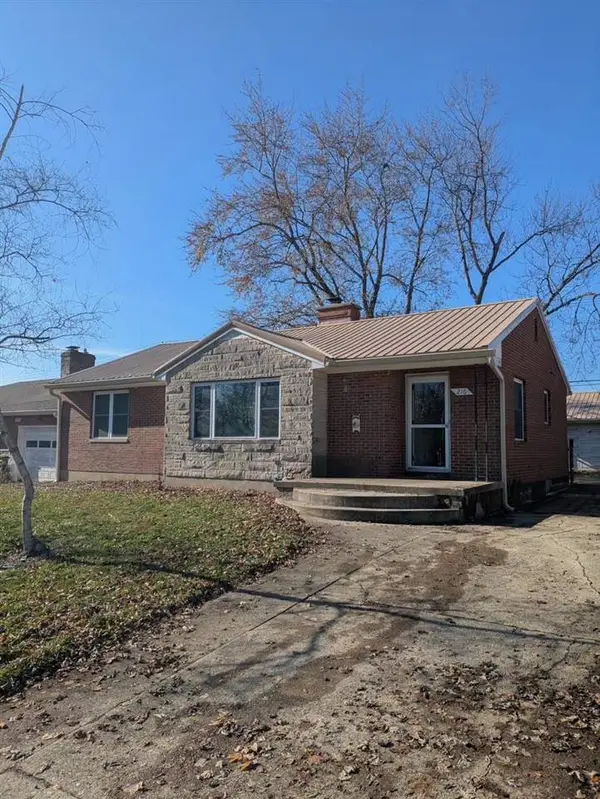 Listed by BHGRE$184,900Active3 beds 2 baths1,219 sq. ft.
Listed by BHGRE$184,900Active3 beds 2 baths1,219 sq. ft.216 NW 20th Street, Richmond, IN 47374
MLS# 10052822Listed by: BETTER HOMES AND GARDENS FIRST REALTY GROUP - New
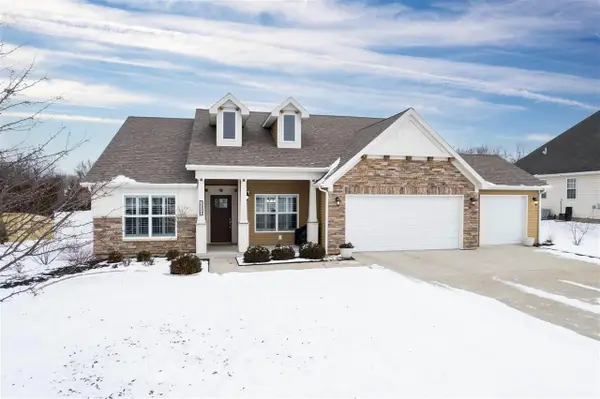 Listed by BHGRE$372,000Active4 beds 2 baths1,931 sq. ft.
Listed by BHGRE$372,000Active4 beds 2 baths1,931 sq. ft.2520 Westminster Ave, Richmond, IN 47374
MLS# 10052818Listed by: BETTER HOMES AND GARDENS FIRST REALTY GROUP - New
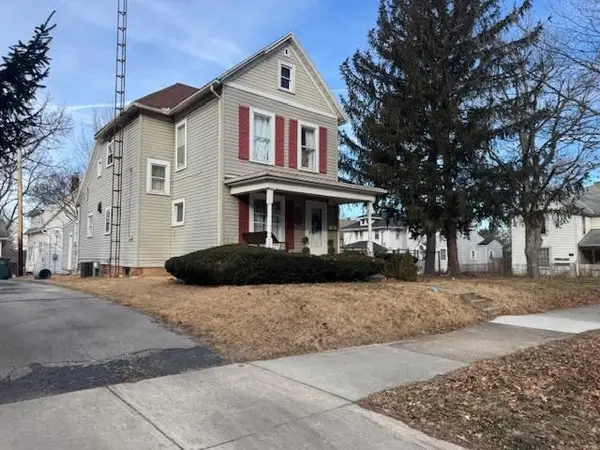 Listed by BHGRE$105,000Active2 beds 2 baths1,440 sq. ft.
Listed by BHGRE$105,000Active2 beds 2 baths1,440 sq. ft.102 S 21st St, Richmond, IN 47374
MLS# 10052813Listed by: BETTER HOMES AND GARDENS FIRST REALTY GROUP - New
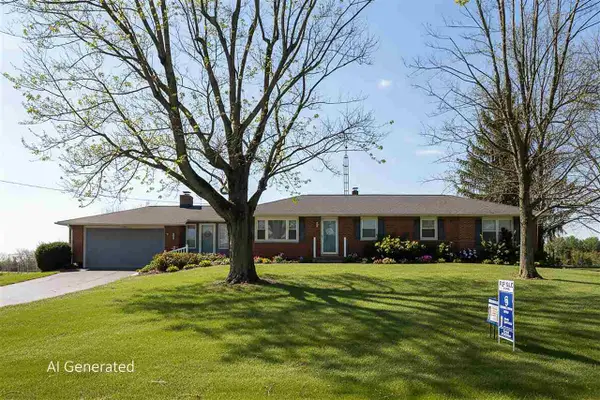 $309,900Active3 beds 3 baths2,180 sq. ft.
$309,900Active3 beds 3 baths2,180 sq. ft.4931 SMYRNA ROAD, Richmond, IN 47374
MLS# 10052808Listed by: COLDWELL BANKER LINGLE - New
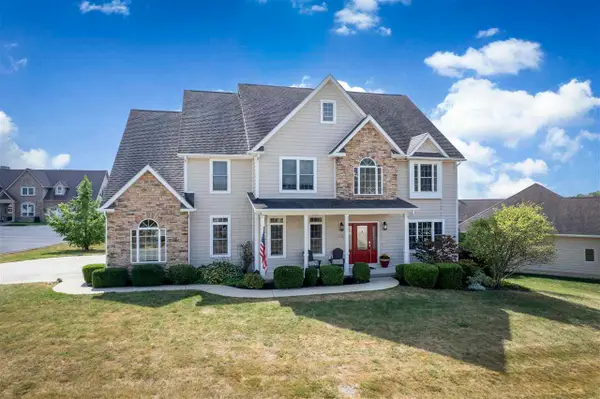 $549,900Active4 beds 4 baths3,276 sq. ft.
$549,900Active4 beds 4 baths3,276 sq. ft.3715 SANDBRIDGE DRIVE, Richmond, IN 47374
MLS# 10052801Listed by: COLDWELL BANKER LINGLE - New
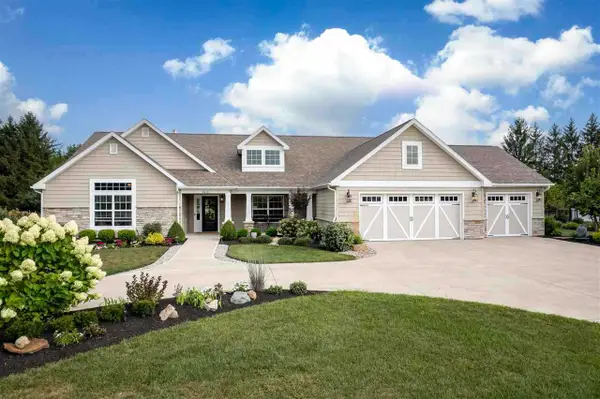 Listed by BHGRE$749,500Active4 beds 3 baths3,025 sq. ft.
Listed by BHGRE$749,500Active4 beds 3 baths3,025 sq. ft.2810 Honeysuckle Lane, Richmond, IN 47374
MLS# 10052787Listed by: BETTER HOMES AND GARDENS FIRST REALTY GROUP - New
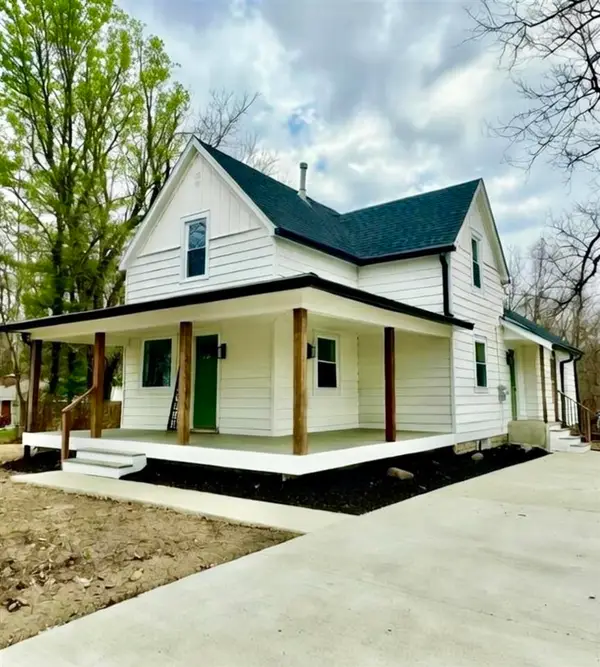 Listed by BHGRE$244,900Active4 beds 2 baths1,470 sq. ft.
Listed by BHGRE$244,900Active4 beds 2 baths1,470 sq. ft.809 Elks Country Club Road, Richmond, IN 47374
MLS# 10052792Listed by: BETTER HOMES AND GARDENS FIRST REALTY GROUP - New
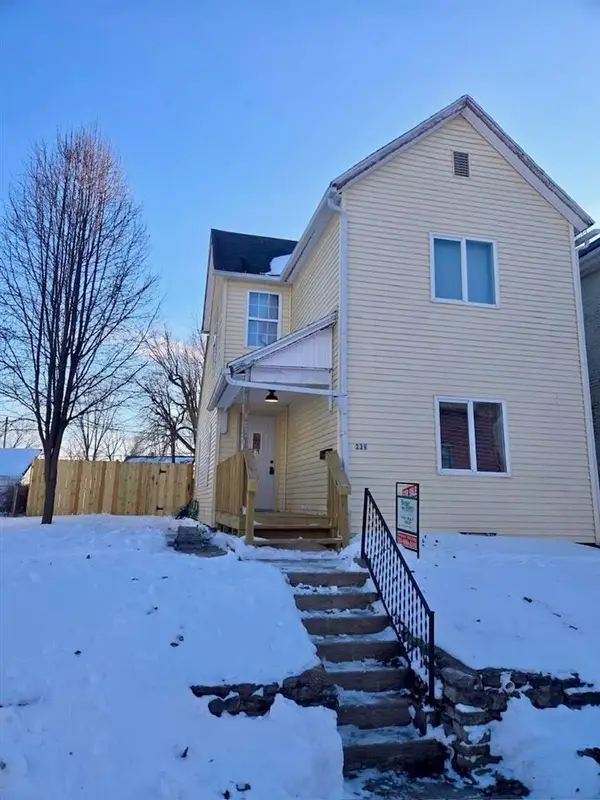 Listed by BHGRE$115,000Active2 beds 1 baths1,416 sq. ft.
Listed by BHGRE$115,000Active2 beds 1 baths1,416 sq. ft.239 NW I st, Richmond, IN 47374-0000
MLS# 10052784Listed by: BETTER HOMES AND GARDENS FIRST REALTY GROUP

