2331 W CART ROAD, Richmond, IN 47374
Local realty services provided by:Better Homes and Gardens Real Estate First Realty Group
2331 W CART ROAD,Richmond, IN 47374
$143,900
- 3 Beds
- 2 Baths
- 1,248 sq. ft.
- Single family
- Active
Listed by: jeff mustard
Office: coldwell banker lingle
MLS#:10052477
Source:IN_RAR
Price summary
- Price:$143,900
- Price per sq. ft.:$115.3
About this home
**Seller offering up to $2,000 toward buyer closing costs + $500 Buyer's Agent Bonus!!** Welcome to 2331 W Cart Road — a charming 3-bedroom, 2 full bath ranch home perfectly situated on a full acre in a private, tree-lined setting. This home offers a thoughtful layout, including a master suite with its own ensuite bath, and double closet, providing comfort and convenience for the homeowner seeking privacy. You will love the newer open kitchen design with all appliances included in sale. Carpets throughout the home are in need of updating, offering a great chance to personalize the home. Step outside to enjoy the rear deck on the east side of the home , perfect for morning coffee or evening relaxation, while a long gravel driveway leads you to this secluded retreat. With the roof being only 5 years old, this big-ticket item is already done for you. Surrounded by mature trees, the property offers a sense of tranquility while remaining conveniently located near shopping and restaurants on Richmond’s north side. Whether you’re looking for quiet country living with easy city access or a comfortable ranch with modern amenities, this home combines privacy, functionality, and charm in one appealing package.
Contact an agent
Home facts
- Year built:1979
- Listing ID #:10052477
- Added:49 day(s) ago
- Updated:December 12, 2025 at 05:05 PM
Rooms and interior
- Bedrooms:3
- Total bathrooms:2
- Full bathrooms:2
- Living area:1,248 sq. ft.
Heating and cooling
- Cooling:Central Air
- Heating:Electric, Forced Air, Heat Pump
Structure and exterior
- Roof:Asphalt
- Year built:1979
- Building area:1,248 sq. ft.
- Lot area:1 Acres
Schools
- High school:Richmond
- Middle school:Dennis/Test
- Elementary school:Crestdale
Finances and disclosures
- Price:$143,900
- Price per sq. ft.:$115.3
- Tax amount:$303
New listings near 2331 W CART ROAD
- New
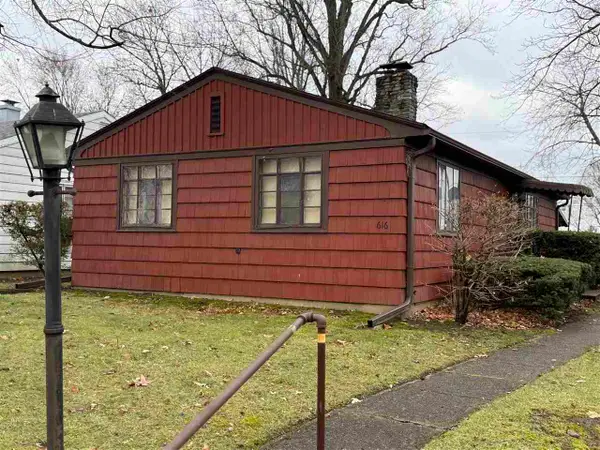 $79,900Active2 beds 1 baths904 sq. ft.
$79,900Active2 beds 1 baths904 sq. ft.616 S 16TH STREET, Richmond, IN 47374
MLS# 10052555Listed by: COLDWELL BANKER LINGLE - New
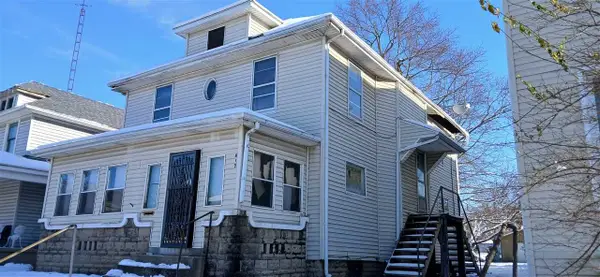 $59,000Active5 beds 2 baths1,898 sq. ft.
$59,000Active5 beds 2 baths1,898 sq. ft.617 S 8th St, Richmond, IN 47374
MLS# 10052538Listed by: JENKINS REAL ESTATE - New
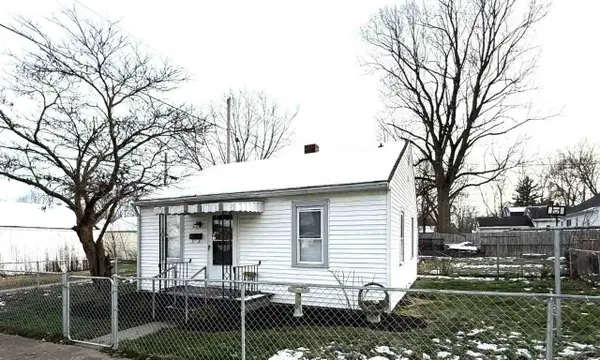 $89,900Active2 beds 1 baths576 sq. ft.
$89,900Active2 beds 1 baths576 sq. ft.325 NW M STREET, Richmond, IN 47374
MLS# 10052548Listed by: COLDWELL BANKER LINGLE - New
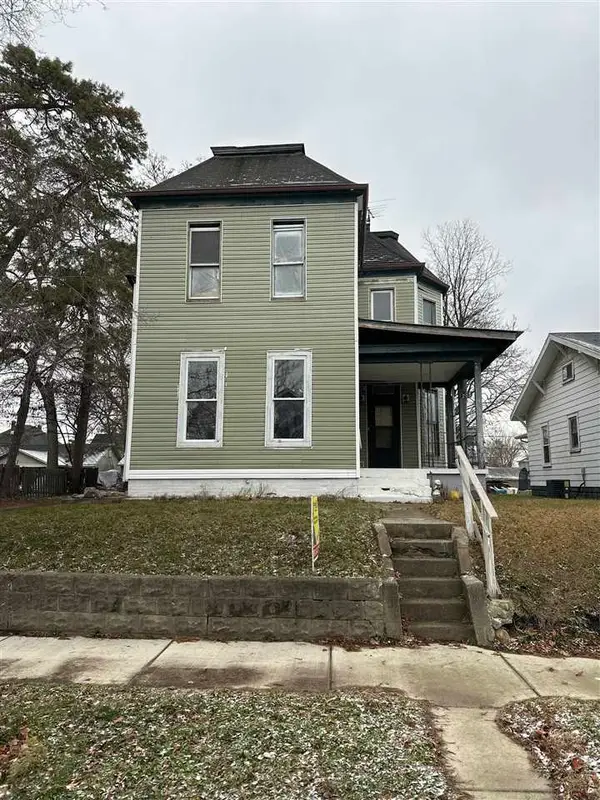 $59,900Active5 beds 2 baths
$59,900Active5 beds 2 baths208 Randolph Street, Richmond, IN
MLS# 10052550Listed by: CHOICE REALTY ONE - New
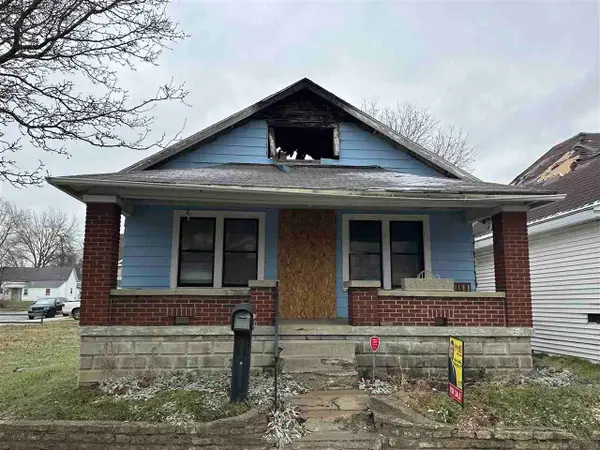 $16,900Active2 beds 1 baths
$16,900Active2 beds 1 baths44 Richmond Ave., Richmond, IN
MLS# 10052551Listed by: CHOICE REALTY ONE - New
 Listed by BHGRE$190,000Active2 beds 1 baths1,200 sq. ft.
Listed by BHGRE$190,000Active2 beds 1 baths1,200 sq. ft.1884 RESERVOIR ROAD, Richmond, IN 47374
MLS# 10052553Listed by: BETTER HOMES AND GARDENS FIRST REALTY GROUP - New
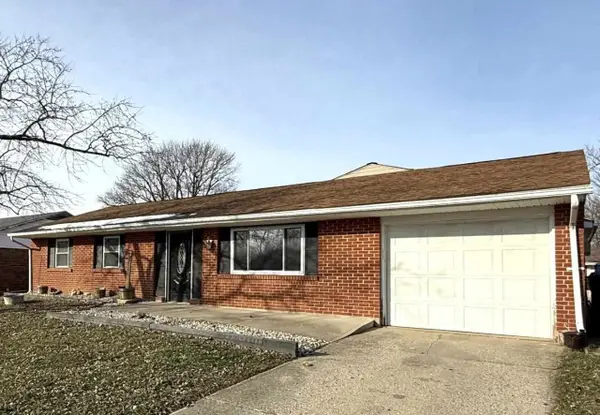 $179,900Active4 beds 2 baths1,604 sq. ft.
$179,900Active4 beds 2 baths1,604 sq. ft.3908 SW N STREET, Richmond, IN 47374
MLS# 10052549Listed by: COLDWELL BANKER LINGLE - New
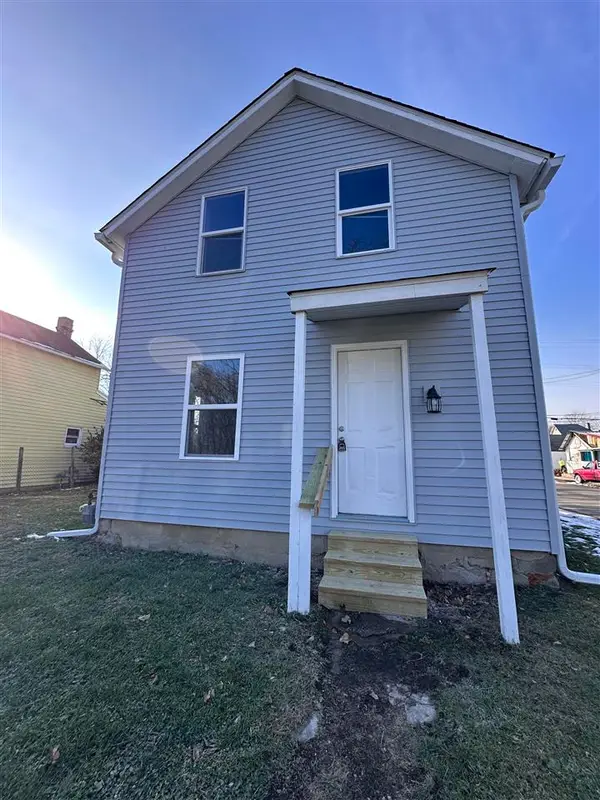 $85,000Active2 beds 1 baths1,202 sq. ft.
$85,000Active2 beds 1 baths1,202 sq. ft.1028 BUTLER STREET, Richmond, IN 47374
MLS# 10052541Listed by: COLDWELL BANKER LINGLE - New
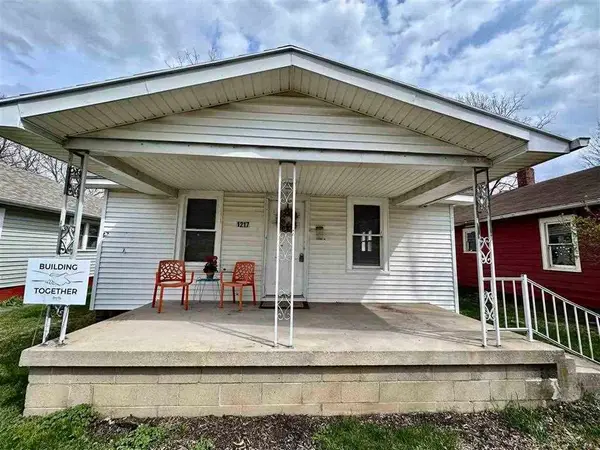 $92,000Active3 beds 1 baths920 sq. ft.
$92,000Active3 beds 1 baths920 sq. ft.1217 CROSSHALL STREET, Richmond, IN 47374
MLS# 10052542Listed by: COLDWELL BANKER LINGLE - New
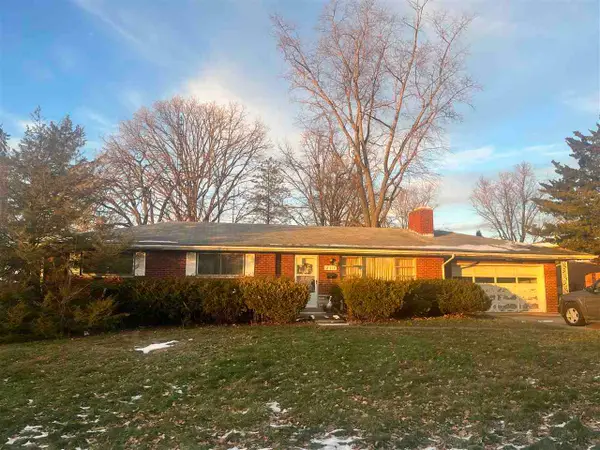 Listed by BHGRE$135,000Active3 beds 3 baths
Listed by BHGRE$135,000Active3 beds 3 baths2718 S C Place, Richmond, IN 47374
MLS# 10052537Listed by: BETTER HOMES AND GARDENS FIRST REALTY GROUP
