2343 W CART ROAD, Richmond, IN 47374
Local realty services provided by:Better Homes and Gardens Real Estate First Realty Group
2343 W CART ROAD,Richmond, IN 47374
$375,000
- 4 Beds
- 3 Baths
- 1,984 sq. ft.
- Single family
- Active
Listed by: tony foust
Office: coldwell banker lingle
MLS#:10052224
Source:IN_RAR
Price summary
- Price:$375,000
- Price per sq. ft.:$189.01
About this home
This beautiful 4-bedroom custom-built home on Richmond’s desirable north side is move-in ready and waiting for you! Built in 2004, this home features an open-concept floor plan with an oversized great room showcasing vaulted ceilings and a cozy gas fireplace; perfect for gatherings. Set on 2.5+ private acres, enjoy stunning views of the wooded backyard with a swimming pool and the charming creek that runs through the property. Step right outside the kitchen to your large deck and sparkling pool; an entertainer’s dream! The full unfinished basement offers endless possibilities; create your ideal rec room, home gym, or playroom. All the major updates have already been done for you including: New roof (2023), 2 newer furnaces, New A/C units (2022), New pool heater (2024). Appraised at $425,000 pricing it to sell at $50,000 below appraisal! Don’t miss this rare opportunity to own a private, well maintained 4 bedroom home close to many amenities, but with land and privacy. Call or text Tony Foust at (765) 967-3051 with FOUST for your HOUSE.
Contact an agent
Home facts
- Year built:2004
- Listing ID #:10052224
- Added:58 day(s) ago
- Updated:December 12, 2025 at 05:05 PM
Rooms and interior
- Bedrooms:4
- Total bathrooms:3
- Full bathrooms:2
- Half bathrooms:1
- Living area:1,984 sq. ft.
Heating and cooling
- Cooling:Central Air
- Heating:Forced Air, Gas
Structure and exterior
- Roof:Asphalt, Shingle
- Year built:2004
- Building area:1,984 sq. ft.
- Lot area:2.79 Acres
Schools
- High school:Richmond
- Middle school:Test/Dennis
- Elementary school:Crestdale
Utilities
- Water:Well
- Sewer:Septic
Finances and disclosures
- Price:$375,000
- Price per sq. ft.:$189.01
- Tax amount:$1,101
New listings near 2343 W CART ROAD
- New
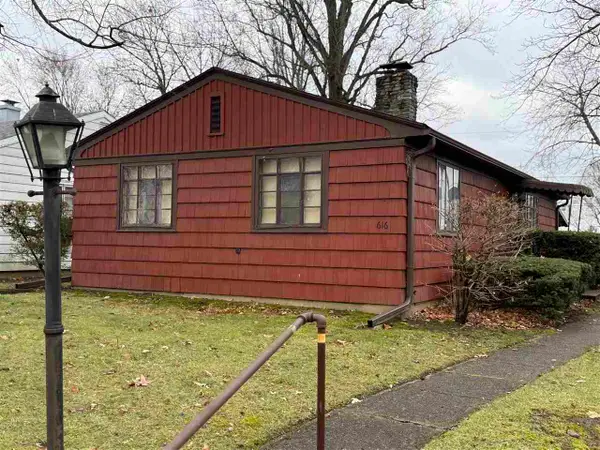 $79,900Active2 beds 1 baths904 sq. ft.
$79,900Active2 beds 1 baths904 sq. ft.616 S 16TH STREET, Richmond, IN 47374
MLS# 10052555Listed by: COLDWELL BANKER LINGLE - New
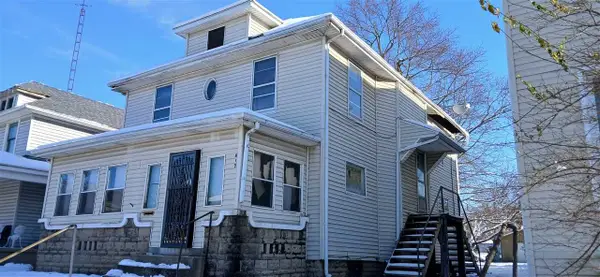 $59,000Active5 beds 2 baths1,898 sq. ft.
$59,000Active5 beds 2 baths1,898 sq. ft.617 S 8th St, Richmond, IN 47374
MLS# 10052538Listed by: JENKINS REAL ESTATE - New
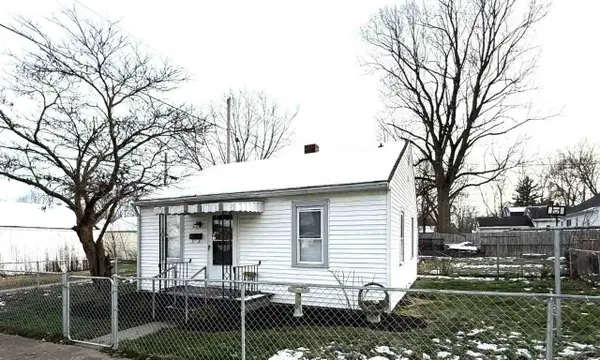 $89,900Active2 beds 1 baths576 sq. ft.
$89,900Active2 beds 1 baths576 sq. ft.325 NW M STREET, Richmond, IN 47374
MLS# 10052548Listed by: COLDWELL BANKER LINGLE - New
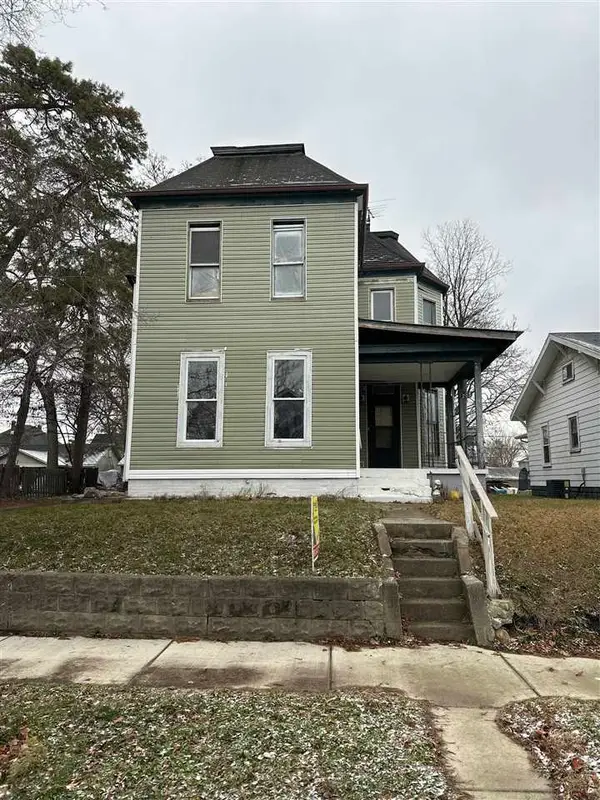 $59,900Active5 beds 2 baths
$59,900Active5 beds 2 baths208 Randolph Street, Richmond, IN
MLS# 10052550Listed by: CHOICE REALTY ONE - New
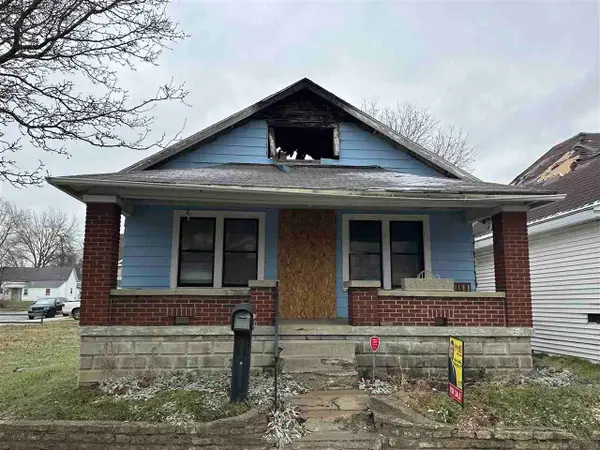 $16,900Active2 beds 1 baths
$16,900Active2 beds 1 baths44 Richmond Ave., Richmond, IN
MLS# 10052551Listed by: CHOICE REALTY ONE - New
 Listed by BHGRE$190,000Active2 beds 1 baths1,200 sq. ft.
Listed by BHGRE$190,000Active2 beds 1 baths1,200 sq. ft.1884 RESERVOIR ROAD, Richmond, IN 47374
MLS# 10052553Listed by: BETTER HOMES AND GARDENS FIRST REALTY GROUP - New
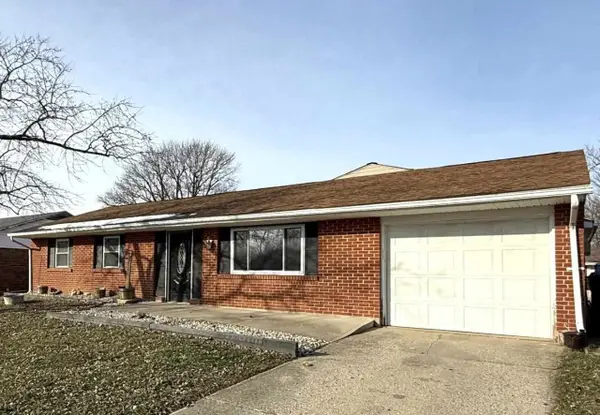 $179,900Active4 beds 2 baths1,604 sq. ft.
$179,900Active4 beds 2 baths1,604 sq. ft.3908 SW N STREET, Richmond, IN 47374
MLS# 10052549Listed by: COLDWELL BANKER LINGLE - New
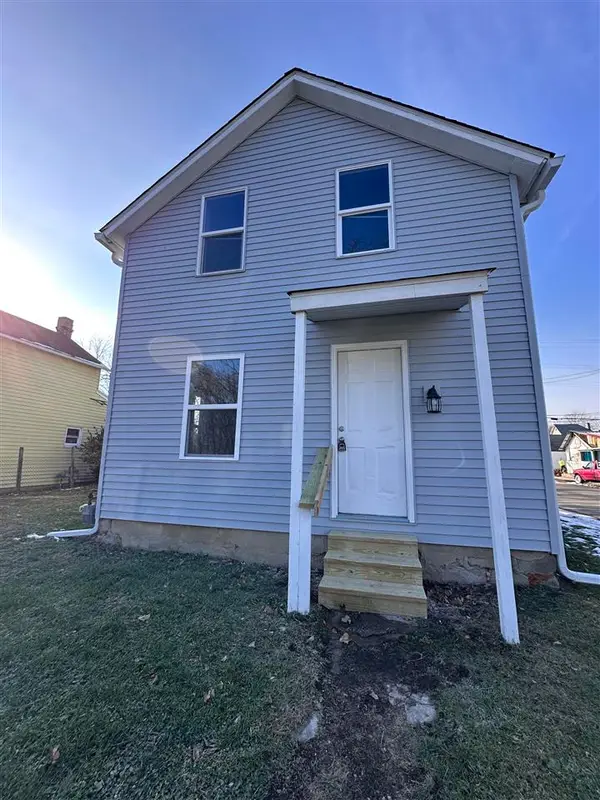 $85,000Active2 beds 1 baths1,202 sq. ft.
$85,000Active2 beds 1 baths1,202 sq. ft.1028 BUTLER STREET, Richmond, IN 47374
MLS# 10052541Listed by: COLDWELL BANKER LINGLE - New
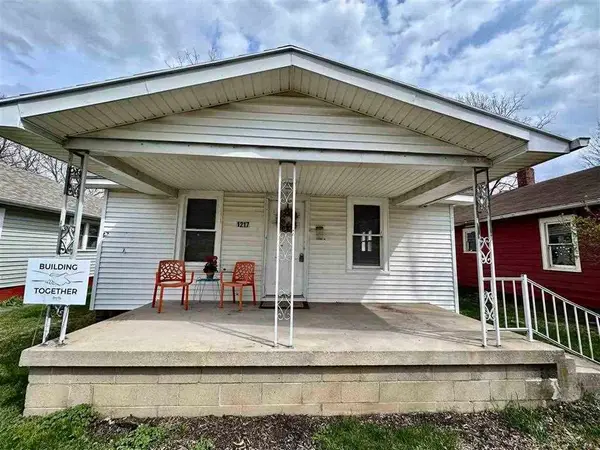 $92,000Active3 beds 1 baths920 sq. ft.
$92,000Active3 beds 1 baths920 sq. ft.1217 CROSSHALL STREET, Richmond, IN 47374
MLS# 10052542Listed by: COLDWELL BANKER LINGLE - New
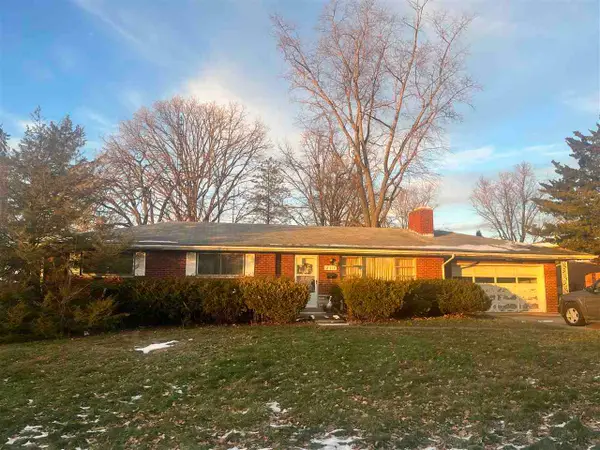 Listed by BHGRE$135,000Active3 beds 3 baths
Listed by BHGRE$135,000Active3 beds 3 baths2718 S C Place, Richmond, IN 47374
MLS# 10052537Listed by: BETTER HOMES AND GARDENS FIRST REALTY GROUP
