2514 S B Street, Richmond, IN 47374
Local realty services provided by:Better Homes and Gardens Real Estate First Realty Group
2514 S B Street,Richmond, IN 47374
$233,900
- 3 Beds
- 3 Baths
- 1,380 sq. ft.
- Single family
- Pending
Listed by:
- Bridget McNew(937) 733 - 7586Better Homes and Gardens Real Estate First Realty Group
MLS#:10052387
Source:IN_RAR
Price summary
- Price:$233,900
- Price per sq. ft.:$169.49
About this home
Welcome to this beautifully maintained partial brick ranch located on the desirable east side of town! This inviting 3-bedroom, 2.5-bath home offers so much! Step inside to find an abundance of natural light filling the spacious living areas, highlighting the gleaming, well-preserved hardwood floors throughout the main level. The thoughtfully designed layout includes a bright kitchen, comfortable bedrooms, and a cozy dining area ideal for gatherings. Downstairs, the full finished basement offers endless possibilities, whether you need extra living space, a home office, or a retreat. Enjoy peaceful mornings and relaxing evenings in the charming 3-season room overlooking the backyard, perfect for enjoying the changing seasons. With timeless curb appeal and a convenient location close to schools, shopping and interstate 70. This home is located on a quiet street. Make this home yours today! Call or Text Bridget McNew @ 937-733-7586. Text 946696 to 35620 for more information and photos.
Contact an agent
Home facts
- Year built:1956
- Listing ID #:10052387
- Added:266 day(s) ago
- Updated:December 17, 2025 at 09:36 AM
Rooms and interior
- Bedrooms:3
- Total bathrooms:3
- Full bathrooms:2
- Half bathrooms:1
- Living area:1,380 sq. ft.
Heating and cooling
- Cooling:Central Air
- Heating:Baseboard, Forced Air, Gas
Structure and exterior
- Roof:Shingle
- Year built:1956
- Building area:1,380 sq. ft.
- Lot area:0.23 Acres
Schools
- High school:Richmond
- Middle school:Dennis/Test
Utilities
- Water:City
- Sewer:City
Finances and disclosures
- Price:$233,900
- Price per sq. ft.:$169.49
- Tax amount:$583
New listings near 2514 S B Street
- Open Sun, 2 to 4pmNew
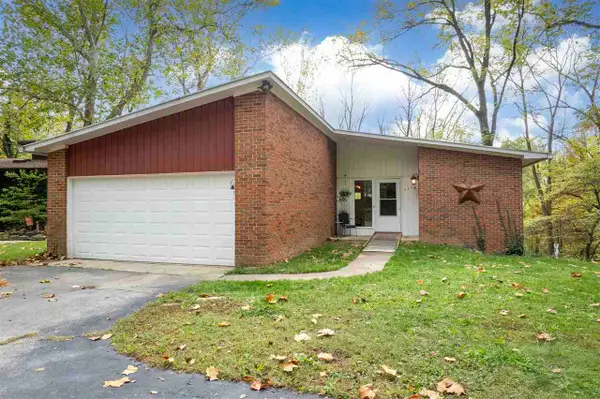 Listed by BHGRE$274,900Active3 beds 2 baths2,000 sq. ft.
Listed by BHGRE$274,900Active3 beds 2 baths2,000 sq. ft.657 SW 21st Street, Richmond, IN 47374
MLS# 10052827Listed by: BETTER HOMES AND GARDENS FIRST REALTY GROUP - New
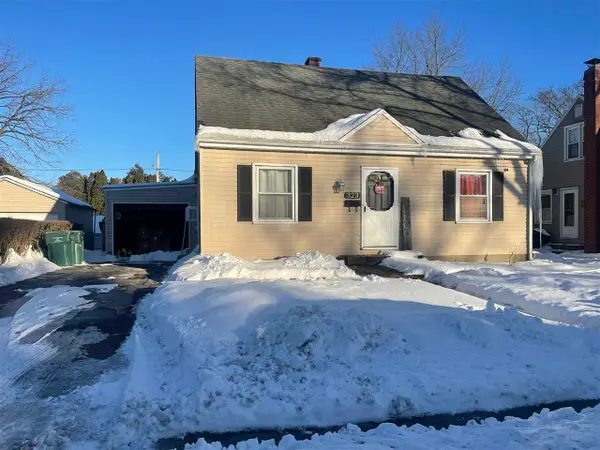 $149,900Active3 beds 1 baths1,032 sq. ft.
$149,900Active3 beds 1 baths1,032 sq. ft.323 SW 15th Street, Richmond, IN 47374
MLS# 10052823Listed by: FC TUCKER RICHMOND - New
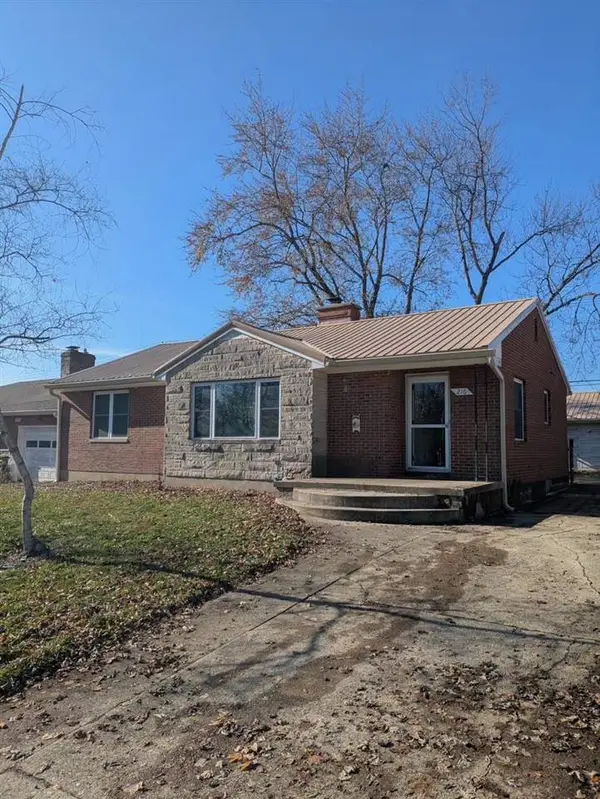 Listed by BHGRE$184,900Active3 beds 2 baths1,219 sq. ft.
Listed by BHGRE$184,900Active3 beds 2 baths1,219 sq. ft.216 NW 20th Street, Richmond, IN 47374
MLS# 10052822Listed by: BETTER HOMES AND GARDENS FIRST REALTY GROUP - New
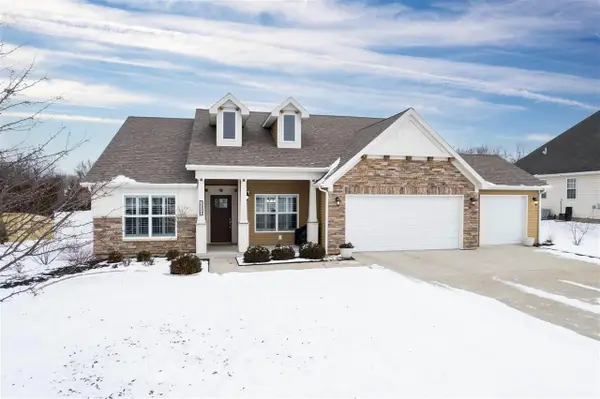 Listed by BHGRE$372,000Active4 beds 2 baths1,931 sq. ft.
Listed by BHGRE$372,000Active4 beds 2 baths1,931 sq. ft.2520 Westminster Ave, Richmond, IN 47374
MLS# 10052818Listed by: BETTER HOMES AND GARDENS FIRST REALTY GROUP - New
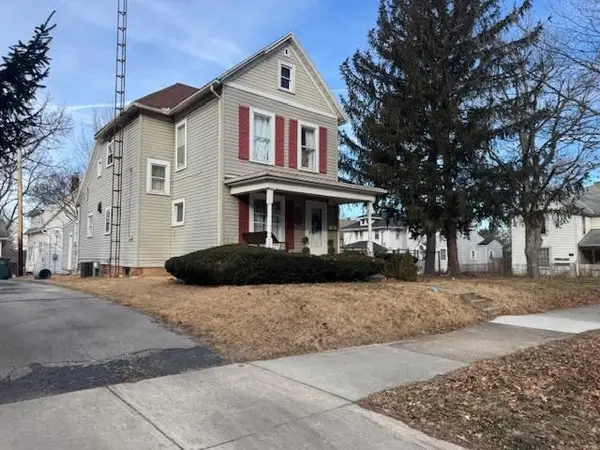 Listed by BHGRE$105,000Active2 beds 2 baths1,440 sq. ft.
Listed by BHGRE$105,000Active2 beds 2 baths1,440 sq. ft.102 S 21st St, Richmond, IN 47374
MLS# 10052813Listed by: BETTER HOMES AND GARDENS FIRST REALTY GROUP - New
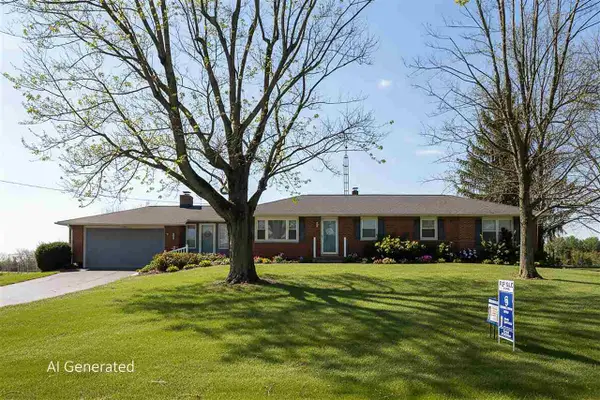 $309,900Active3 beds 3 baths2,180 sq. ft.
$309,900Active3 beds 3 baths2,180 sq. ft.4931 SMYRNA ROAD, Richmond, IN 47374
MLS# 10052808Listed by: COLDWELL BANKER LINGLE - New
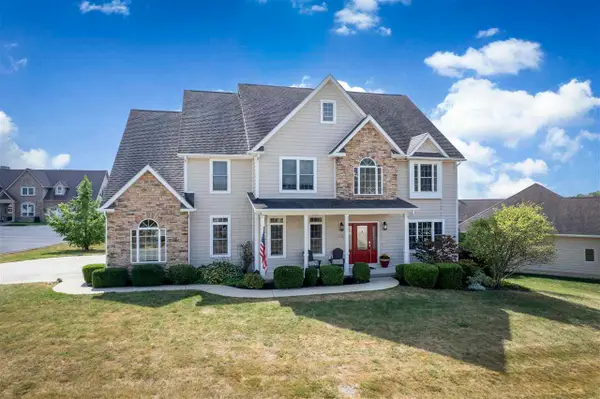 $549,900Active4 beds 4 baths3,276 sq. ft.
$549,900Active4 beds 4 baths3,276 sq. ft.3715 SANDBRIDGE DRIVE, Richmond, IN 47374
MLS# 10052801Listed by: COLDWELL BANKER LINGLE - New
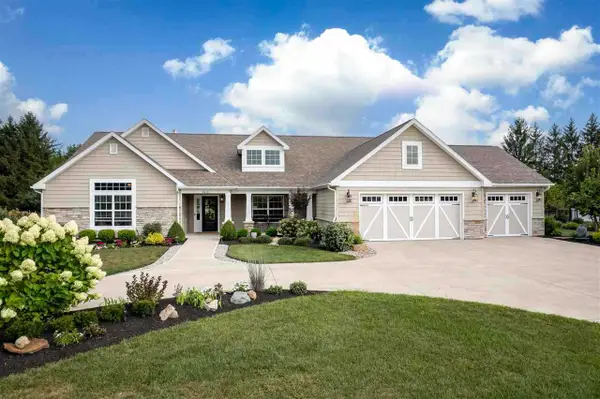 Listed by BHGRE$749,500Active4 beds 3 baths3,025 sq. ft.
Listed by BHGRE$749,500Active4 beds 3 baths3,025 sq. ft.2810 Honeysuckle Lane, Richmond, IN 47374
MLS# 10052787Listed by: BETTER HOMES AND GARDENS FIRST REALTY GROUP - New
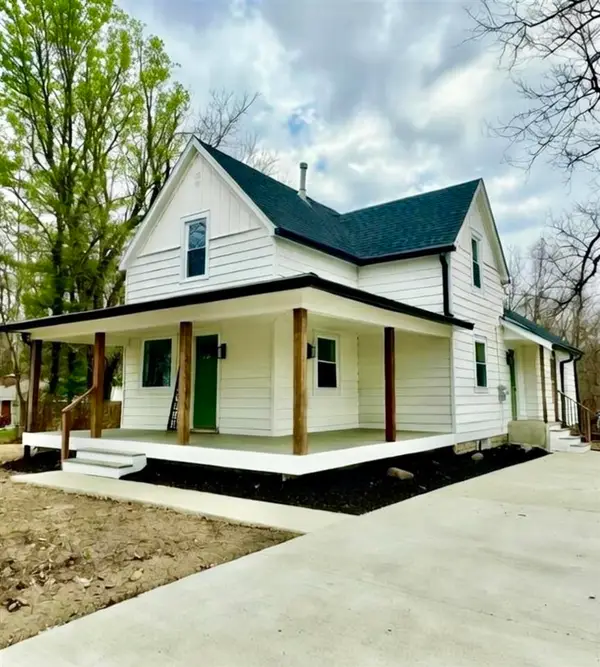 Listed by BHGRE$244,900Active4 beds 2 baths1,470 sq. ft.
Listed by BHGRE$244,900Active4 beds 2 baths1,470 sq. ft.809 Elks Country Club Road, Richmond, IN 47374
MLS# 10052792Listed by: BETTER HOMES AND GARDENS FIRST REALTY GROUP - New
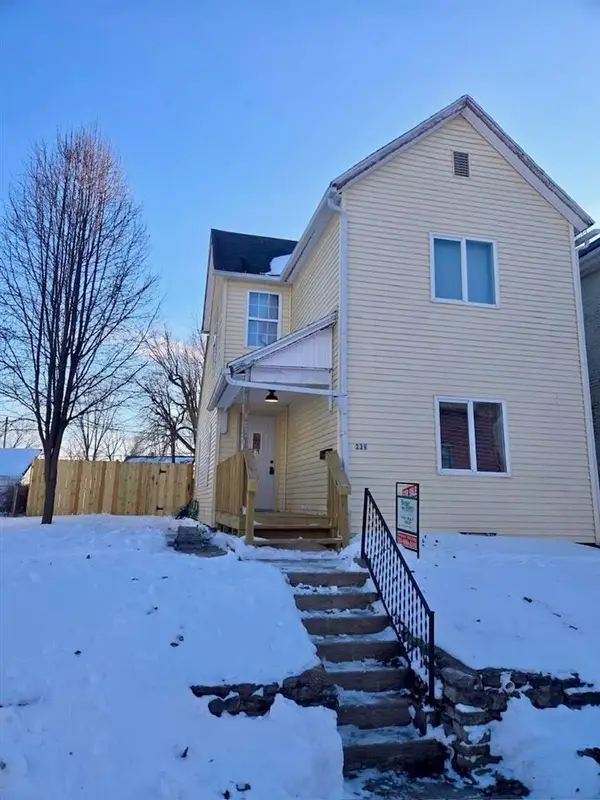 Listed by BHGRE$115,000Active2 beds 1 baths1,416 sq. ft.
Listed by BHGRE$115,000Active2 beds 1 baths1,416 sq. ft.239 NW I st, Richmond, IN 47374-0000
MLS# 10052784Listed by: BETTER HOMES AND GARDENS FIRST REALTY GROUP

