2622 CHANCERY LANE, Richmond, IN 47374
Local realty services provided by:Better Homes and Gardens Real Estate First Realty Group
2622 CHANCERY LANE,Richmond, IN 47374
$388,750
- 3 Beds
- 2 Baths
- 1,826 sq. ft.
- Single family
- Active
Listed by: kyle tom
Office: coldwell banker lingle
MLS#:10049991
Source:IN_RAR
Price summary
- Price:$388,750
- Price per sq. ft.:$212.9
About this home
Amazing in every detail this 3 to 4 bedroom 2 full bath home is sitting hilltop on one of the nicest lots left in the sought after Meadow Park subdivision. A fantastic design by “Trademark Construction” this beautiful recently completed construction home will not last long. The home has terrific views and is located on corner lot that gives it spectacular views. You will love the open concept that is new, and will be impressed by the following fine amenities such as tall vaulted ceilings, an oversized master suite with a custom ceramic tile shower, an abundance of storage and closet space, an ultra-custom kitchen, an upgraded trim package, a custom utility room, a large covered front porch, a beautiful rear custom patio, a 2-car attached garage with an additional workshop area, dual walk-in closets in spare bedrooms, a super flex room office/4Th bedroom, and much more. Call or text Kyle Tom today @ 765.220.0199 for additional details or to schedule your very own private tour or visit kyletom.com for more details and photos.
Contact an agent
Home facts
- Year built:2025
- Listing ID #:10049991
- Added:446 day(s) ago
- Updated:February 24, 2026 at 03:52 PM
Rooms and interior
- Bedrooms:3
- Total bathrooms:2
- Full bathrooms:2
- Living area:1,826 sq. ft.
Heating and cooling
- Cooling:Central Air
- Heating:Forced Air, Gas
Structure and exterior
- Roof:Asphalt, Shingle
- Year built:2025
- Building area:1,826 sq. ft.
- Lot area:0.26 Acres
Schools
- High school:Richmond
- Middle school:Dennis/Test
- Elementary school:Charles
Utilities
- Water:City
- Sewer:City
Finances and disclosures
- Price:$388,750
- Price per sq. ft.:$212.9
New listings near 2622 CHANCERY LANE
- New
 Listed by BHGRE$249,900Active3 beds 2 baths1,975 sq. ft.
Listed by BHGRE$249,900Active3 beds 2 baths1,975 sq. ft.503 SW 20TH, Richmond, IN 47374
MLS# 10052882Listed by: BETTER HOMES AND GARDENS FIRST REALTY GROUP - New
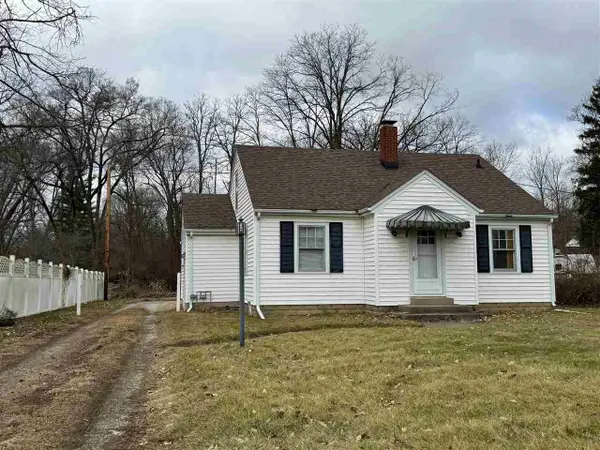 Listed by BHGRE$84,900Active3 beds 1 baths1,314 sq. ft.
Listed by BHGRE$84,900Active3 beds 1 baths1,314 sq. ft.1632 Chester Blvd, Richmond, IN 47374
MLS# 10052881Listed by: BETTER HOMES AND GARDENS FIRST REALTY GROUP  Listed by BHGRE$129,900Pending4 beds 2 baths1,248 sq. ft.
Listed by BHGRE$129,900Pending4 beds 2 baths1,248 sq. ft.4113 N ROUND BARN ROAD, Richmond, IN 47374
MLS# 10052879Listed by: BETTER HOMES AND GARDENS FIRST REALTY GROUP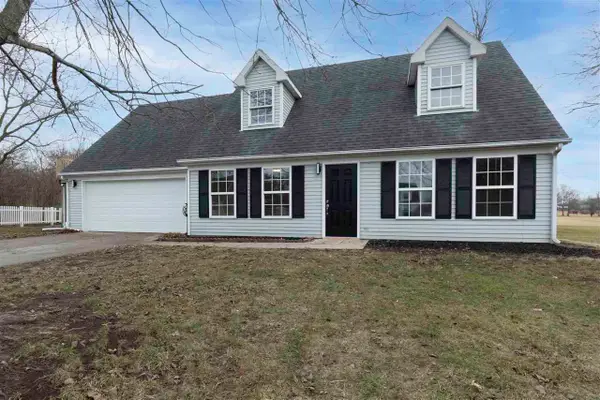 $289,999Pending4 beds 2 baths2,328 sq. ft.
$289,999Pending4 beds 2 baths2,328 sq. ft.1091 Smith Lane, Richmond, IN 47374
MLS# 10052874Listed by: KEY REALTY INDIANA- New
 $59,900Active1 beds 1 baths576 sq. ft.
$59,900Active1 beds 1 baths576 sq. ft.10 HOWARD PLACE, Richmond, IN 47374
MLS# 10052868Listed by: COLDWELL BANKER LINGLE - New
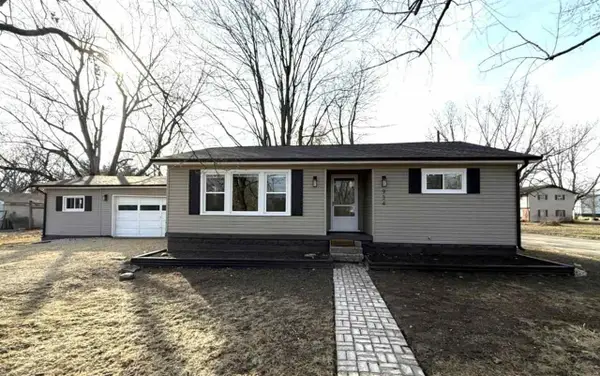 $179,900Active3 beds 2 baths1,328 sq. ft.
$179,900Active3 beds 2 baths1,328 sq. ft.934 S ROUND BARN ROAD, Richmond, IN 47374
MLS# 10052869Listed by: COLDWELL BANKER LINGLE - New
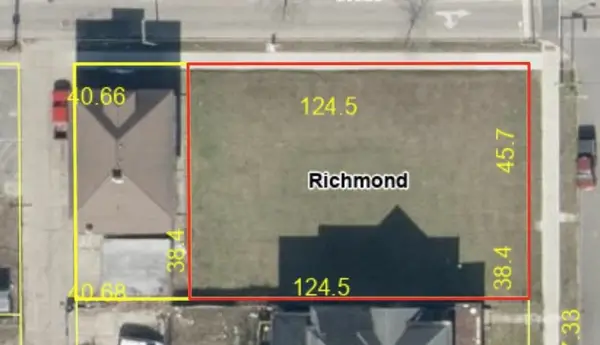 $59,900Active0.45 Acres
$59,900Active0.45 Acres0 S A STREET, Richmond, IN 47374
MLS# 10052870Listed by: COLDWELL BANKER LINGLE - New
 $119,900Active3 beds 1 baths1,224 sq. ft.
$119,900Active3 beds 1 baths1,224 sq. ft.631 S 11TH STREET, Richmond, IN 47374
MLS# 10052871Listed by: COLDWELL BANKER LINGLE - New
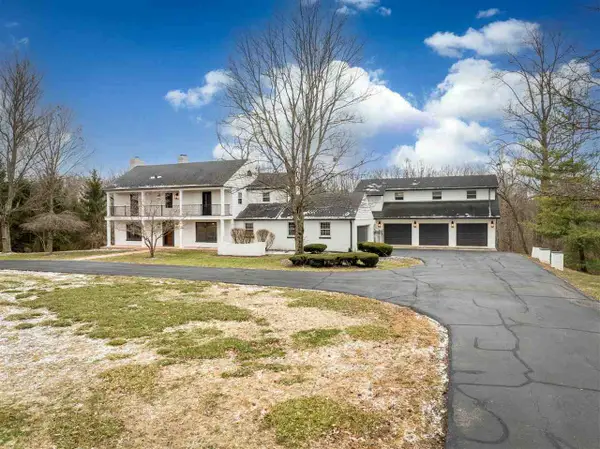 $549,900Active4 beds 4 baths3,982 sq. ft.
$549,900Active4 beds 4 baths3,982 sq. ft.4969 GREENMOUNT PIKE, Richmond, IN 47374
MLS# 10052860Listed by: COLDWELL BANKER LINGLE - New
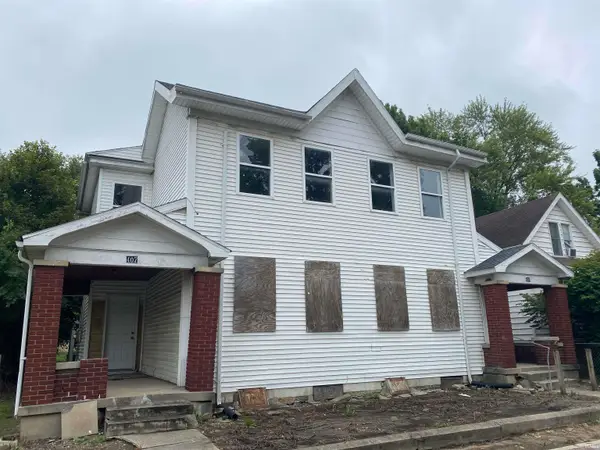 $51,000Active7 beds 2 baths2,989 sq. ft.
$51,000Active7 beds 2 baths2,989 sq. ft.407-409 S 8th Street, Richmond, IN 47374
MLS# 202605120Listed by: TARTER REALTY AUCTION AND APPRAISAL COMPANY

