2715 BIRCH DRIVE, Richmond, IN 47374
Local realty services provided by:Better Homes and Gardens Real Estate First Realty Group
2715 BIRCH DRIVE,Richmond, IN 47374
$169,900
- 3 Beds
- 1 Baths
- 1,008 sq. ft.
- Single family
- Pending
Listed by: jeff mustard
Office: coldwell banker lingle
MLS#:10052546
Source:IN_RAR
Price summary
- Price:$169,900
- Price per sq. ft.:$168.55
About this home
Welcome to 2715 Birch Drive — a charming 3-bedroom, 1-bath brick ranch on a spacious corner lot in the highly sought-after Richwood addition. The completely remodeled kitchen (2022) features elegant 42" cabinets that reach the ceiling, high-end Samsung black stainless-steel appliances with fingerprint-resistant finish, and plenty of counter space for cooking and entertaining. A separate laundry room, tastefully designed, adds convenience with first floor laundry right off the kitchen. You’ll appreciate the on-demand water heater and furnace (both installed in 2022), ensuring energy efficiency (cheap monthly bills, see utility sheet) and peace of mind. The full bath has also been thoughtfully updated, featuring lifetime vinyl flooring that continues into the kitchen and laundry areas for a cohesive look. Newer color-neutral carpet in the living room, hallway and bedrooms as well. Outside, enjoy the benefits of a newer roof, soffit, garage door, and gutters (2017), a fully fenced in yard, and a 12x16 storage barn with a loft — perfect for extra storage or hobbies. Completing this property is an attached 2 car garage. With no big step up from the garage into the house, it makes it easy to come and go for everyone. Located in one of Richmond’s most desirable neighborhoods, this home is move-in ready, with all of the expensive remodeling and hard work already done for you!
Contact an agent
Home facts
- Year built:1966
- Listing ID #:10052546
- Added:113 day(s) ago
- Updated:January 30, 2026 at 08:19 AM
Rooms and interior
- Bedrooms:3
- Total bathrooms:1
- Full bathrooms:1
- Living area:1,008 sq. ft.
Heating and cooling
- Cooling:Central Air
- Heating:Forced Air, Gas
Structure and exterior
- Roof:Asphalt
- Year built:1966
- Building area:1,008 sq. ft.
- Lot area:0.23 Acres
Schools
- High school:Richmond
- Middle school:Dennis/Test
Utilities
- Water:City
- Sewer:City
Finances and disclosures
- Price:$169,900
- Price per sq. ft.:$168.55
- Tax amount:$504
New listings near 2715 BIRCH DRIVE
- Open Sun, 2 to 4pmNew
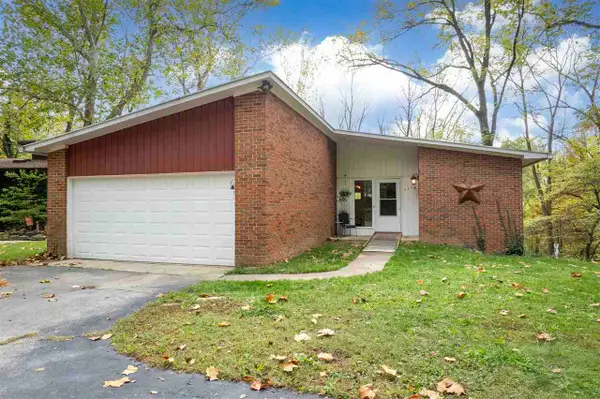 Listed by BHGRE$274,900Active3 beds 2 baths2,000 sq. ft.
Listed by BHGRE$274,900Active3 beds 2 baths2,000 sq. ft.657 SW 21st Street, Richmond, IN 47374
MLS# 10052827Listed by: BETTER HOMES AND GARDENS FIRST REALTY GROUP - New
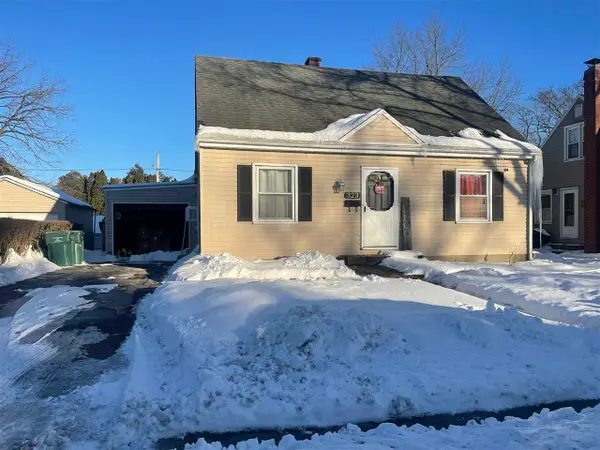 $149,900Active3 beds 1 baths1,032 sq. ft.
$149,900Active3 beds 1 baths1,032 sq. ft.323 SW 15th Street, Richmond, IN 47374
MLS# 10052823Listed by: FC TUCKER RICHMOND - New
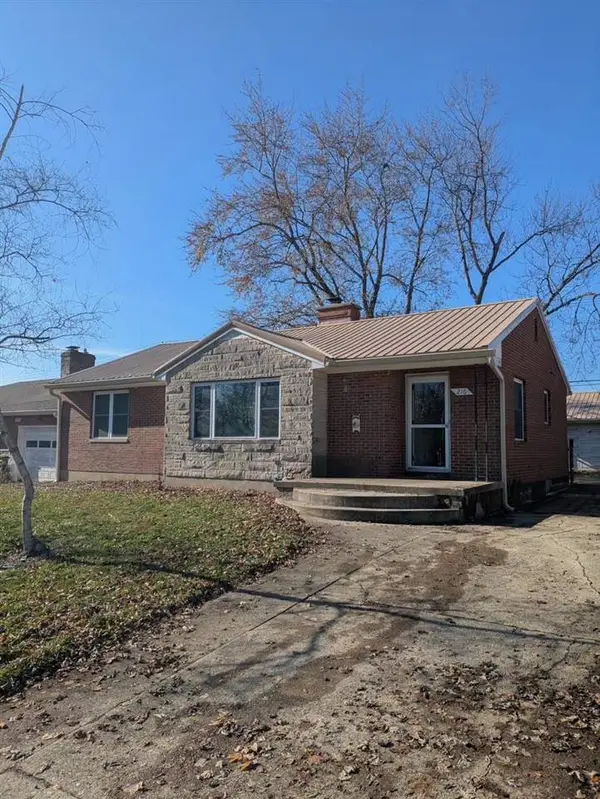 Listed by BHGRE$184,900Active3 beds 2 baths1,219 sq. ft.
Listed by BHGRE$184,900Active3 beds 2 baths1,219 sq. ft.216 NW 20th Street, Richmond, IN 47374
MLS# 10052822Listed by: BETTER HOMES AND GARDENS FIRST REALTY GROUP - New
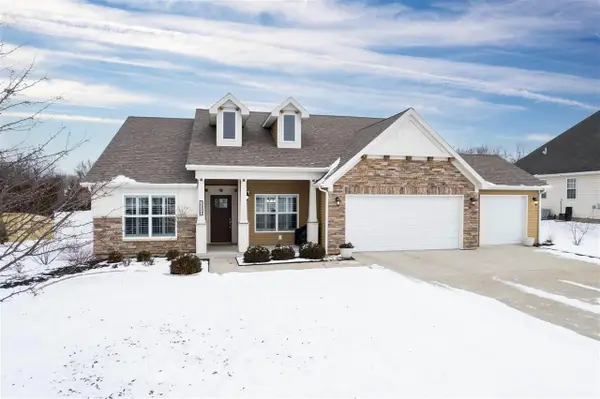 Listed by BHGRE$372,000Active4 beds 2 baths1,931 sq. ft.
Listed by BHGRE$372,000Active4 beds 2 baths1,931 sq. ft.2520 Westminster Ave, Richmond, IN 47374
MLS# 10052818Listed by: BETTER HOMES AND GARDENS FIRST REALTY GROUP - New
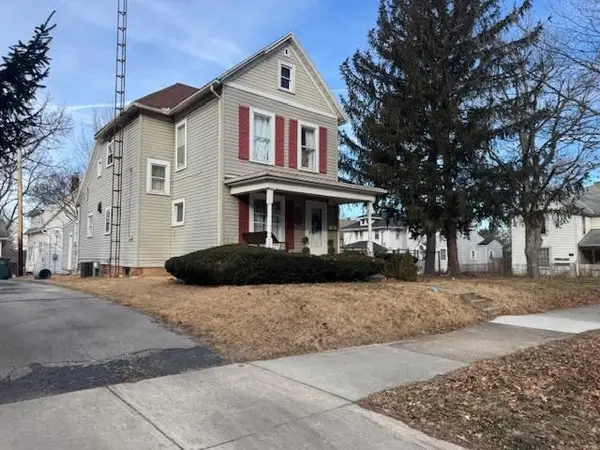 Listed by BHGRE$105,000Active2 beds 2 baths1,440 sq. ft.
Listed by BHGRE$105,000Active2 beds 2 baths1,440 sq. ft.102 S 21st St, Richmond, IN 47374
MLS# 10052813Listed by: BETTER HOMES AND GARDENS FIRST REALTY GROUP - New
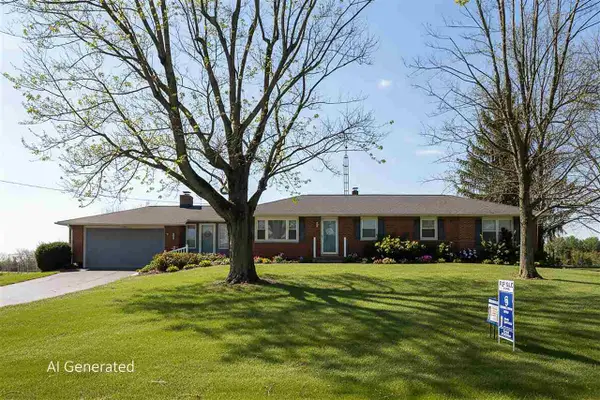 $309,900Active3 beds 3 baths2,180 sq. ft.
$309,900Active3 beds 3 baths2,180 sq. ft.4931 SMYRNA ROAD, Richmond, IN 47374
MLS# 10052808Listed by: COLDWELL BANKER LINGLE - New
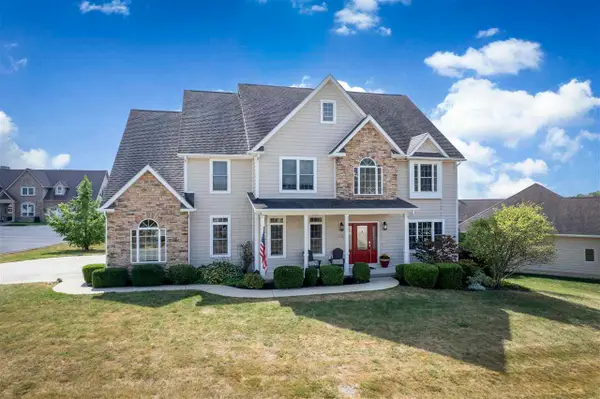 $549,900Active4 beds 4 baths3,276 sq. ft.
$549,900Active4 beds 4 baths3,276 sq. ft.3715 SANDBRIDGE DRIVE, Richmond, IN 47374
MLS# 10052801Listed by: COLDWELL BANKER LINGLE - New
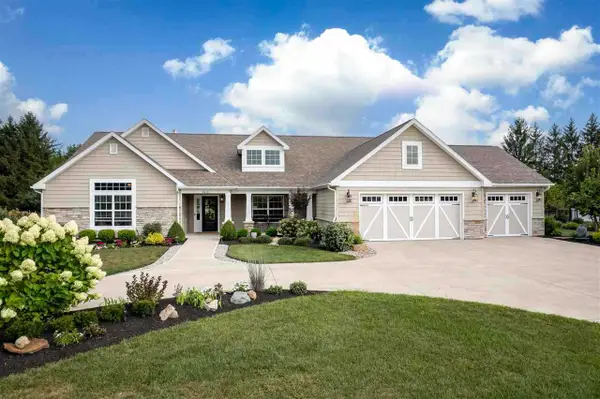 Listed by BHGRE$749,500Active4 beds 3 baths3,025 sq. ft.
Listed by BHGRE$749,500Active4 beds 3 baths3,025 sq. ft.2810 Honeysuckle Lane, Richmond, IN 47374
MLS# 10052787Listed by: BETTER HOMES AND GARDENS FIRST REALTY GROUP - New
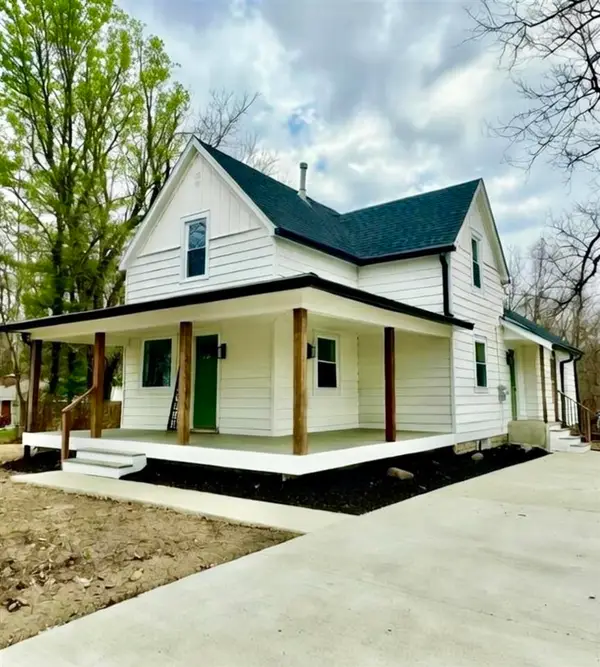 Listed by BHGRE$244,900Active4 beds 2 baths1,470 sq. ft.
Listed by BHGRE$244,900Active4 beds 2 baths1,470 sq. ft.809 Elks Country Club Road, Richmond, IN 47374
MLS# 10052792Listed by: BETTER HOMES AND GARDENS FIRST REALTY GROUP - New
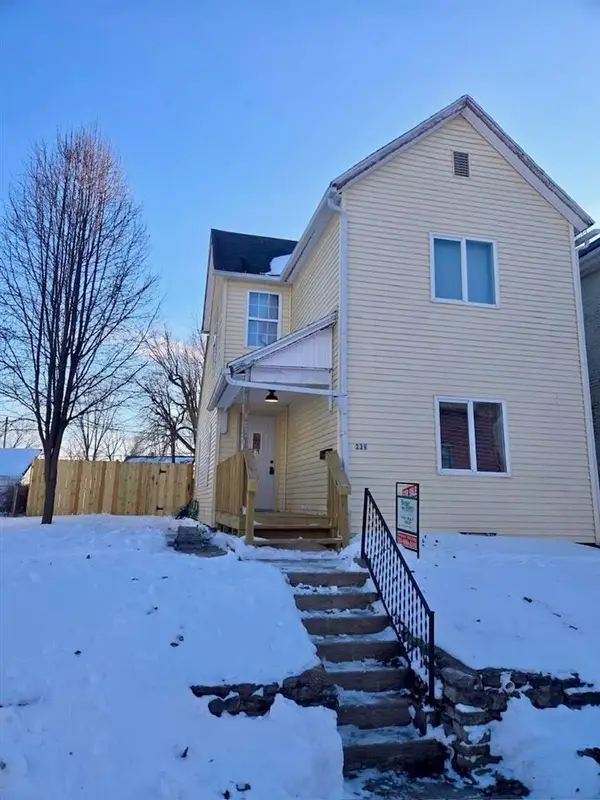 Listed by BHGRE$115,000Active2 beds 1 baths1,416 sq. ft.
Listed by BHGRE$115,000Active2 beds 1 baths1,416 sq. ft.239 NW I st, Richmond, IN 47374-0000
MLS# 10052784Listed by: BETTER HOMES AND GARDENS FIRST REALTY GROUP

