2810 Honeysuckle Lane, Richmond, IN 47374
Local realty services provided by:Better Homes and Gardens Real Estate First Realty Group
2810 Honeysuckle Lane,Richmond, IN 47374
$784,900
- 4 Beds
- 3 Baths
- 3,025 sq. ft.
- Single family
- Active
Listed by:
- Tiffany Hester(765) 969 - 2318Better Homes and Gardens Real Estate First Realty Group
- Judy Confer(765) 499 - 1478Better Homes and Gardens Real Estate First Realty Group
MLS#:10051870
Source:IN_RAR
Price summary
- Price:$784,900
- Price per sq. ft.:$259.47
- Monthly HOA dues:$53.08
About this home
Welcome to this beautiful home in the desired Honeysuckle Estates! The exterior sets on over a half-acre with meticulous landscaping, a welcoming covered front porch, a backyard that is designed for entertaining with a sprawling 2k sq ft patio and a sleek black aluminum fence adding its final touch. As you enter the beautiful foyer filled with natural light, quality finishes and an open living/kitchen space it instantly feels like home. It has 4 bedrooms including a vaulted owner's suit with his/her walk-in closets and a spa-like bathroom with Carerra marble, soaker tub and walk-in shower. The bonus bedroom is tucked away upstairs with extra living space, its own walk-in closet, full bath and extra attic space The home also includes a home office and a spacious 3-car garage that adds even more storage. Call or text Tiffany Hester at 765-969-2310 for more details! **Hot tub is reserved**
Contact an agent
Home facts
- Year built:2018
- Listing ID #:10051870
- Added:108 day(s) ago
- Updated:December 12, 2025 at 05:05 PM
Rooms and interior
- Bedrooms:4
- Total bathrooms:3
- Full bathrooms:3
- Living area:3,025 sq. ft.
Heating and cooling
- Cooling:Central Air
- Heating:Forced Air, Gas
Structure and exterior
- Roof:Asphalt, Shingle
- Year built:2018
- Building area:3,025 sq. ft.
- Lot area:0.5 Acres
Schools
- High school:Richmond
- Middle school:Dennis/Test
Utilities
- Water:City
- Sewer:City
Finances and disclosures
- Price:$784,900
- Price per sq. ft.:$259.47
- Tax amount:$1,739
New listings near 2810 Honeysuckle Lane
- New
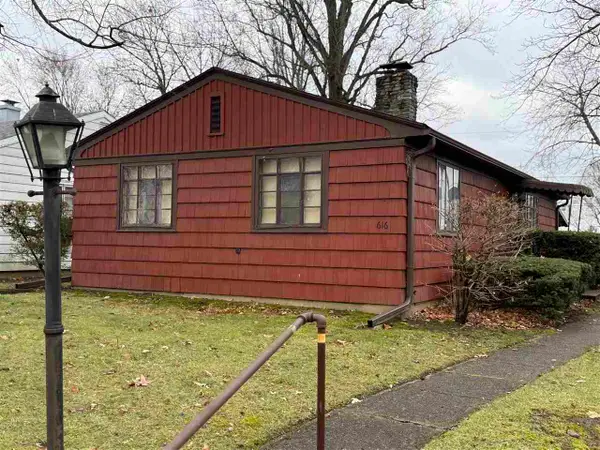 $79,900Active2 beds 1 baths904 sq. ft.
$79,900Active2 beds 1 baths904 sq. ft.616 S 16TH STREET, Richmond, IN 47374
MLS# 10052555Listed by: COLDWELL BANKER LINGLE - New
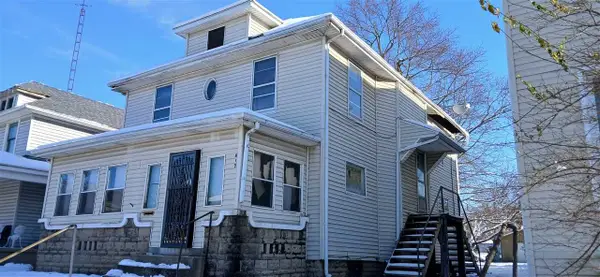 $59,000Active5 beds 2 baths1,898 sq. ft.
$59,000Active5 beds 2 baths1,898 sq. ft.617 S 8th St, Richmond, IN 47374
MLS# 10052538Listed by: JENKINS REAL ESTATE - New
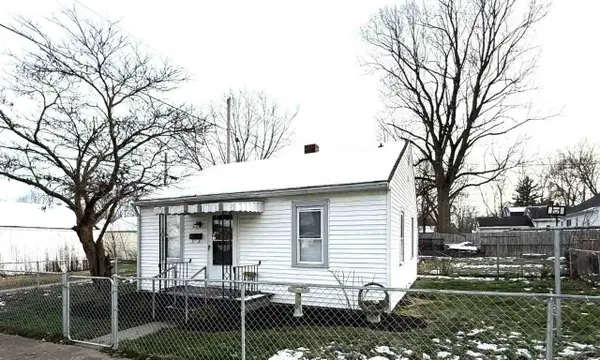 $89,900Active2 beds 1 baths576 sq. ft.
$89,900Active2 beds 1 baths576 sq. ft.325 NW M STREET, Richmond, IN 47374
MLS# 10052548Listed by: COLDWELL BANKER LINGLE - New
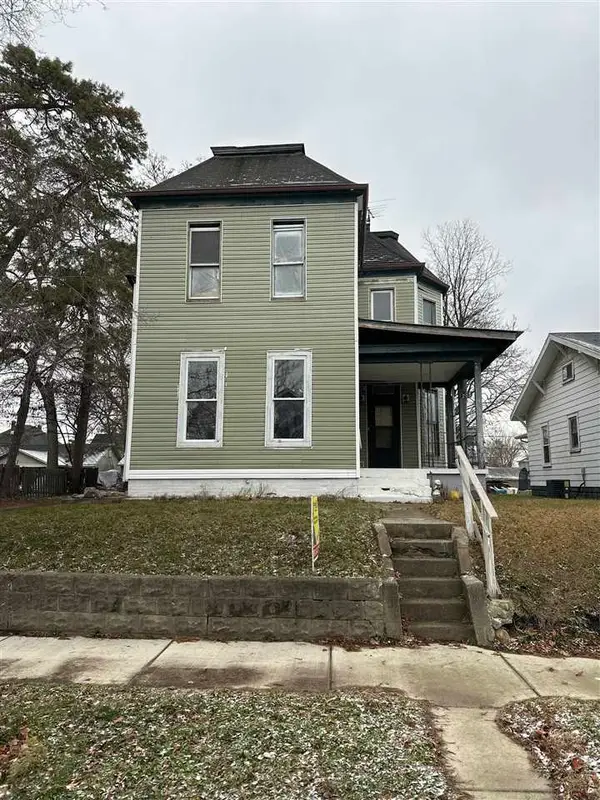 $59,900Active5 beds 2 baths
$59,900Active5 beds 2 baths208 Randolph Street, Richmond, IN
MLS# 10052550Listed by: CHOICE REALTY ONE - New
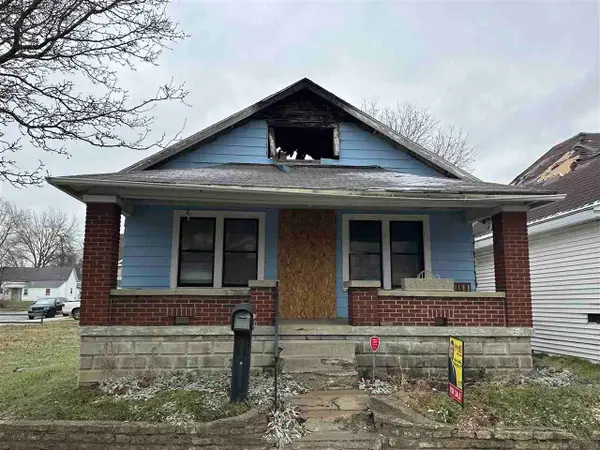 $16,900Active2 beds 1 baths
$16,900Active2 beds 1 baths44 Richmond Ave., Richmond, IN
MLS# 10052551Listed by: CHOICE REALTY ONE - New
 Listed by BHGRE$190,000Active2 beds 1 baths1,200 sq. ft.
Listed by BHGRE$190,000Active2 beds 1 baths1,200 sq. ft.1884 RESERVOIR ROAD, Richmond, IN 47374
MLS# 10052553Listed by: BETTER HOMES AND GARDENS FIRST REALTY GROUP - New
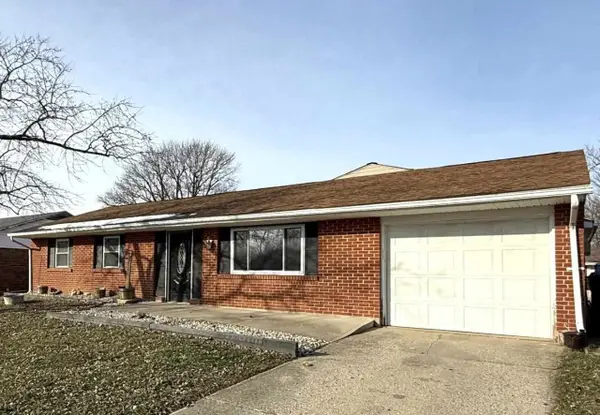 $179,900Active4 beds 2 baths1,604 sq. ft.
$179,900Active4 beds 2 baths1,604 sq. ft.3908 SW N STREET, Richmond, IN 47374
MLS# 10052549Listed by: COLDWELL BANKER LINGLE - New
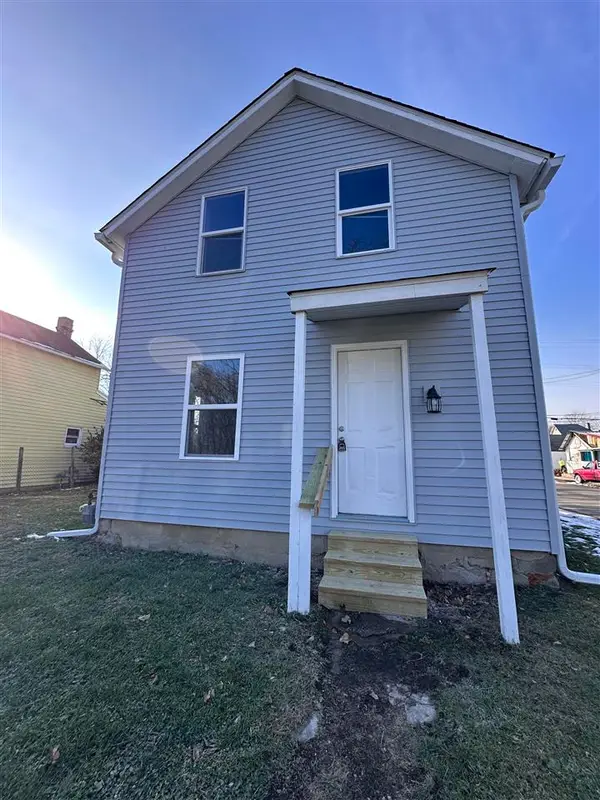 $85,000Active2 beds 1 baths1,202 sq. ft.
$85,000Active2 beds 1 baths1,202 sq. ft.1028 BUTLER STREET, Richmond, IN 47374
MLS# 10052541Listed by: COLDWELL BANKER LINGLE - New
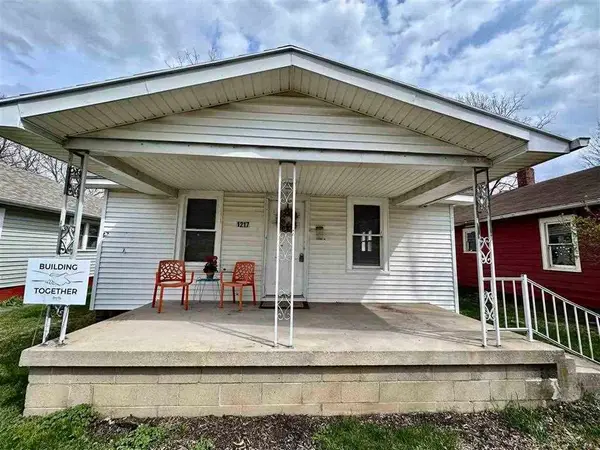 $92,000Active3 beds 1 baths920 sq. ft.
$92,000Active3 beds 1 baths920 sq. ft.1217 CROSSHALL STREET, Richmond, IN 47374
MLS# 10052542Listed by: COLDWELL BANKER LINGLE - New
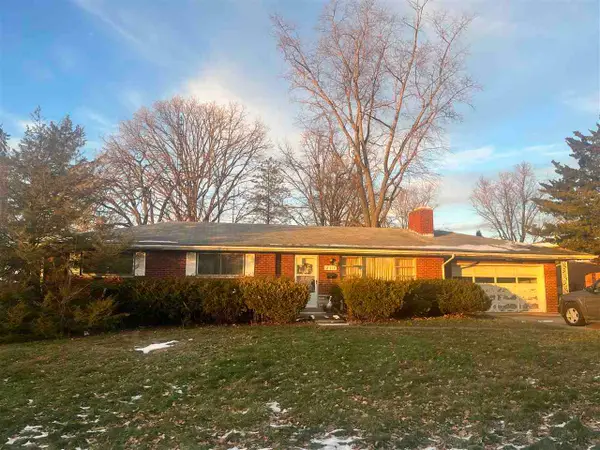 Listed by BHGRE$135,000Active3 beds 3 baths
Listed by BHGRE$135,000Active3 beds 3 baths2718 S C Place, Richmond, IN 47374
MLS# 10052537Listed by: BETTER HOMES AND GARDENS FIRST REALTY GROUP
