302 Elks Country Club Rd, Richmond, IN 47374
Local realty services provided by:Better Homes and Gardens Real Estate First Realty Group
302 Elks Country Club Rd,Richmond, IN 47374
$235,000
- 3 Beds
- 3 Baths
- 2,370 sq. ft.
- Single family
- Pending
Listed by:cheryl felty
Office:jenkins real estate
MLS#:10051804
Source:IN_RAR
Price summary
- Price:$235,000
- Price per sq. ft.:$99.16
About this home
A unique ranch with an element of surprise. You don't want to miss this opportunity to purchase this beautiful ranch located on the east side of town close to all the amenities. It has 3 bedrooms, 2 full baths and a half bath. 2 non working fireplaces. A great floor plan with lots of storage. The large master bedroom has a full bathroom and a walk-in closet. Large living room. The family room could be a den or 4th bedroom. Bright cheery kitchen, Laundry room off the kitchen for your convenience, formal dining room. Lots of storage. Partial basement. There is also a bonus room with an outside entrance off the patio, could be a game room or workshop. 2 water heaters. 2 furnaces, the central air is connected to 1 furnace which doesn't allow the cool air to circulate to the bedrooms. However, the entire home is comfortable. Plenty of parking space and a turnaround. Call or text Cheryl at 765-238-7960 or email cherylfelty260@gmail.com.
Contact an agent
Home facts
- Year built:1953
- Listing ID #:10051804
- Added:37 day(s) ago
- Updated:September 19, 2025 at 07:14 AM
Rooms and interior
- Bedrooms:3
- Total bathrooms:3
- Full bathrooms:2
- Half bathrooms:1
- Living area:2,370 sq. ft.
Heating and cooling
- Cooling:Central Air
- Heating:Forced Air, Gas
Structure and exterior
- Roof:Asphalt, Shingle
- Year built:1953
- Building area:2,370 sq. ft.
Schools
- High school:Richmond
Utilities
- Water:City
- Sewer:City
Finances and disclosures
- Price:$235,000
- Price per sq. ft.:$99.16
- Tax amount:$884
New listings near 302 Elks Country Club Rd
- New
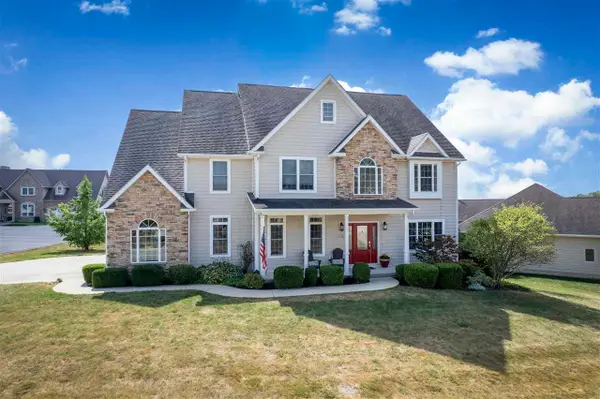 Listed by BHGRE$574,900Active4 beds 4 baths3,276 sq. ft.
Listed by BHGRE$574,900Active4 beds 4 baths3,276 sq. ft.3715 SANDBRIDGE DRIVE, Richmond, IN 47374
MLS# 10052086Listed by: COLDWELL BANKER LINGLE - New
 $154,000Active3 beds 2 baths1,431 sq. ft.
$154,000Active3 beds 2 baths1,431 sq. ft.615 S 23RD STREET, Richmond, IN 47374
MLS# 10052076Listed by: COLDWELL BANKER LINGLE - New
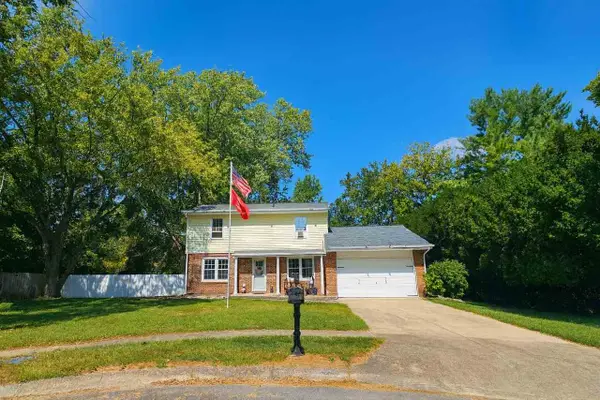 $319,900Active4 beds 3 baths2,719 sq. ft.
$319,900Active4 beds 3 baths2,719 sq. ft.1454 Dawn Court, Richmond, IN 47374
MLS# 10052060Listed by: FC TUCKER RICHMOND - New
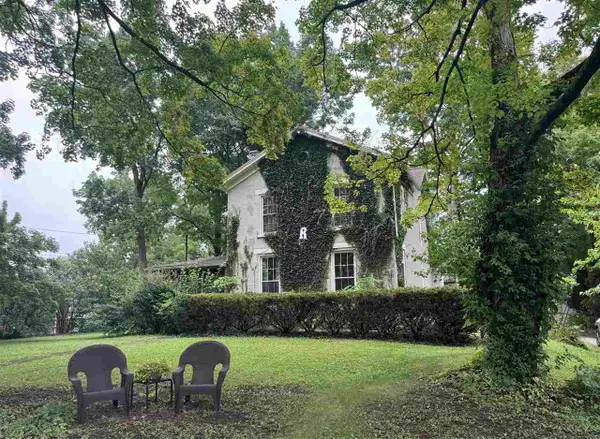 Listed by BHGRE$210,000Active3 beds 2 baths2,022 sq. ft.
Listed by BHGRE$210,000Active3 beds 2 baths2,022 sq. ft.907 HENLEY ROAD SOUTH, Richmond, IN 47374
MLS# 10052065Listed by: BETTER HOMES AND GARDENS FIRST REALTY GROUP - New
 Listed by BHGRE$25,000Active3 beds 1 baths1,612 sq. ft.
Listed by BHGRE$25,000Active3 beds 1 baths1,612 sq. ft.505 S 12th Street, Richmond, IN 47374
MLS# 10052063Listed by: BETTER HOMES AND GARDENS FIRST REALTY GROUP - New
 Listed by BHGRE$149,900Active3 beds 1 baths1,046 sq. ft.
Listed by BHGRE$149,900Active3 beds 1 baths1,046 sq. ft.414 Virginia Ave, Richmond, IN 47374
MLS# 10052058Listed by: BETTER HOMES AND GARDENS FIRST REALTY GROUP 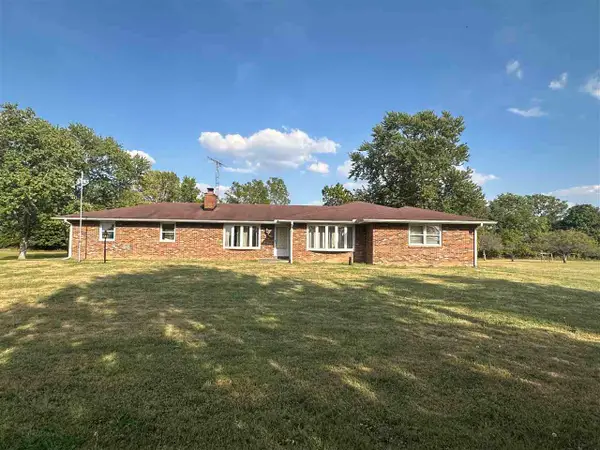 $339,000Pending3 beds 2 baths1,853 sq. ft.
$339,000Pending3 beds 2 baths1,853 sq. ft.3471 N Round Barn Road, Richmond, IN 47374
MLS# 10052057Listed by: RICHMOND COMMUNITY REAL ESTATE- New
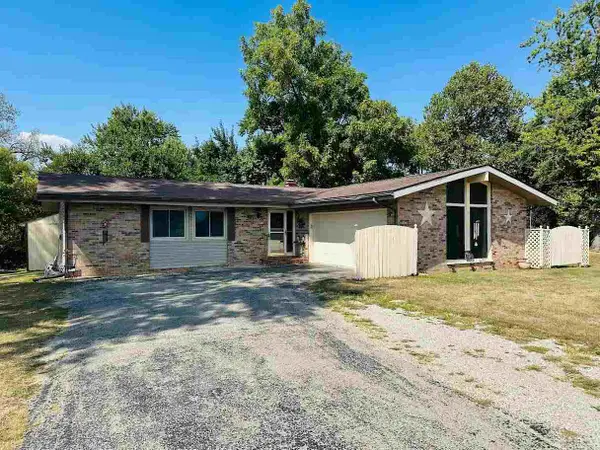 Listed by BHGRE$199,900Active3 beds 2 baths1,456 sq. ft.
Listed by BHGRE$199,900Active3 beds 2 baths1,456 sq. ft.110 Sycamore Drive, Richmond, IN 47374
MLS# 10052053Listed by: BETTER HOMES AND GARDENS FIRST REALTY GROUP - New
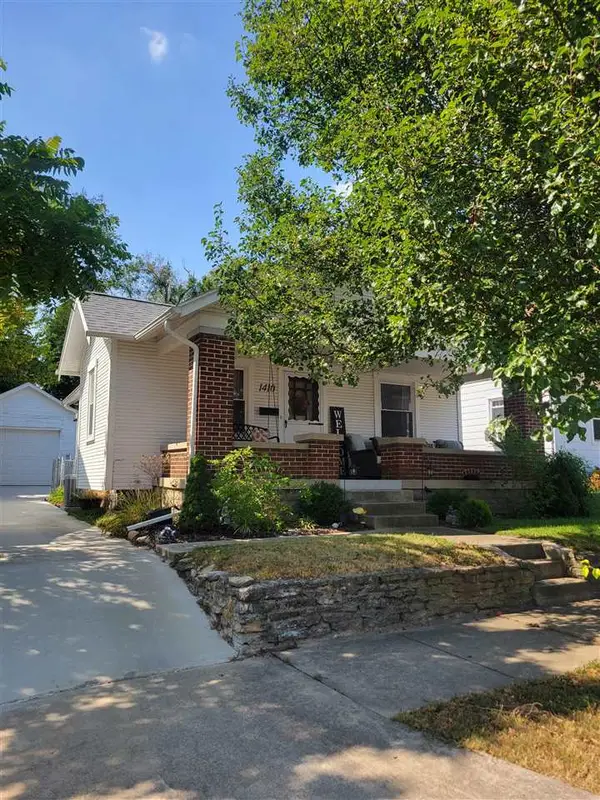 $139,500Active2 beds 1 baths870 sq. ft.
$139,500Active2 beds 1 baths870 sq. ft.1410 RIDGE STREET, Richmond, IN 47374
MLS# 10052055Listed by: COLDWELL BANKER LINGLE - New
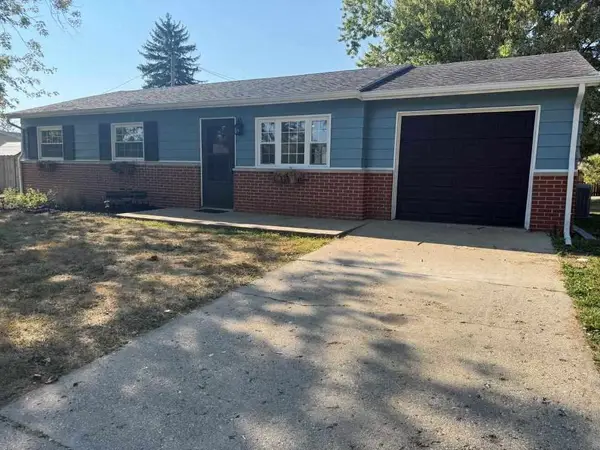 Listed by BHGRE$164,900Active3 beds 1 baths962 sq. ft.
Listed by BHGRE$164,900Active3 beds 1 baths962 sq. ft.107 SW I Street, Richmond, IN 47374
MLS# 10052047Listed by: BETTER HOMES AND GARDENS FIRST REALTY GROUP
