303 E FARLOW ROAD, Richmond, IN 47374
Local realty services provided by:Better Homes and Gardens Real Estate First Realty Group
303 E FARLOW ROAD,Richmond, IN 47374
$450,000
- 4 Beds
- 2 Baths
- 2,581 sq. ft.
- Single family
- Pending
Listed by: rhonda duning, marc duning
Office: coldwell banker lingle
MLS#:10051698
Source:IN_RAR
Price summary
- Price:$450,000
- Price per sq. ft.:$174.35
About this home
Step back in time with this stunning 1800s Historic Federal-style home- one of the original homesteads of Southeastern Wayne County, Indiana. Set in a pristine rural landscaped surrounded by rolling farmland and breathtaking sunsets, this property offers timeless charm and peaceful living. A massive front porch welcomes you into a home that has been cherished by generations. Inside, you'll find original wood flooring, soaring 12-foot ceilings, and fireplaces in nearly every room-one of which remains functional today. The home features a beautiful updated kitchen and bath, main level laundry, many new replacement windows, and recently re-plastered ceilings throughout. Modern comforts include an updated heating system and central air on the main level. Outdoors, enjoy the back pasture with a serene pond and some fencing-perfect for small livestock or simply relaxing in nature +7 front acres of tillable farm land to add to your income. A rare opportunity to own a piece of local history with modern conveniences. Call Rhonda or Marc for your appointment today. 764-967-7466.
Contact an agent
Home facts
- Year built:1888
- Listing ID #:10051698
- Added:205 day(s) ago
- Updated:December 17, 2025 at 09:36 AM
Rooms and interior
- Bedrooms:4
- Total bathrooms:2
- Full bathrooms:1
- Half bathrooms:1
- Rooms Total:9
- Kitchen Description:Dishwasher, Disposal, Range-Electric, Refrigerator
- Basement Description:Basement
- Living area:2,581 sq. ft.
Heating and cooling
- Cooling:2, Central Air, Window
- Heating:Gas, Propane, Wood Burner
Structure and exterior
- Roof:Asphalt, Tin
- Year built:1888
- Building area:2,581 sq. ft.
- Lot area:19.49 Acres
- Construction Materials:Brick, Vinyl
- Exterior Features:4 Season Porch, Covered Porch
- Levels:2 Stories
Schools
- High school:Richmond
- Middle school:Test/Dennis
- Elementary school:Charles
Utilities
- Water:Well
- Sewer:Septic
Finances and disclosures
- Price:$450,000
- Price per sq. ft.:$174.35
- Tax amount:$1,597
Features and amenities
- Appliances:Dishwasher, Disposal, Range-Electric, Refrigerator, Washer/Dryer
- Laundry features:Washer/Dryer
- Amenities:All Window Treatments Stay, Electric Water Heater, Owned Water Softener
New listings near 303 E FARLOW ROAD
- New
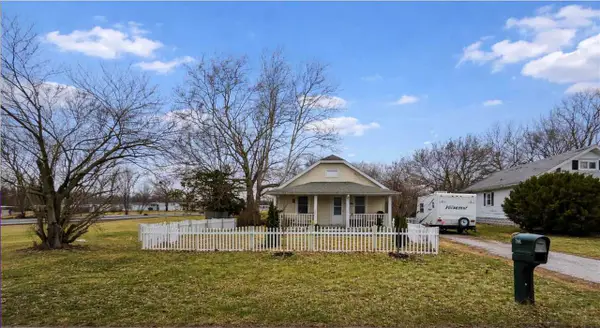 $114,900Active2 beds 1 baths768 sq. ft.
$114,900Active2 beds 1 baths768 sq. ft.706 Indiana Ave, Richmond, IN 47374
MLS# 10052901Listed by: FC TUCKER RICHMOND - New
 $697,000Active4 beds 3 baths3,354 sq. ft.
$697,000Active4 beds 3 baths3,354 sq. ft.2361 Edinburgh Drive, Richmond, IN 47374
MLS# 10052905Listed by: BETTER HOMES AND GARDENS FIRST REALTY GROUP - New
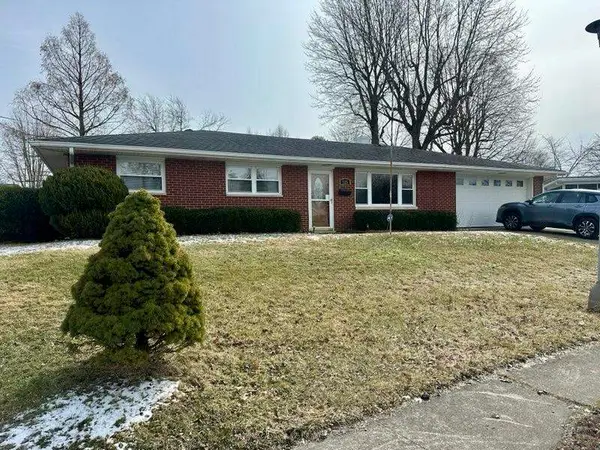 Listed by BHGRE$165,000Active3 beds 2 baths1,176 sq. ft.
Listed by BHGRE$165,000Active3 beds 2 baths1,176 sq. ft.515 SW 3rd, Richmond, IN 47374
MLS# 10052902Listed by: BETTER HOMES AND GARDENS FIRST REALTY GROUP - New
 $249,999Active3 beds 3 baths1,989 sq. ft.
$249,999Active3 beds 3 baths1,989 sq. ft.2332 Locust Lane, Richmond, IN 47374
MLS# 10052896Listed by: FATHOM REALTY - New
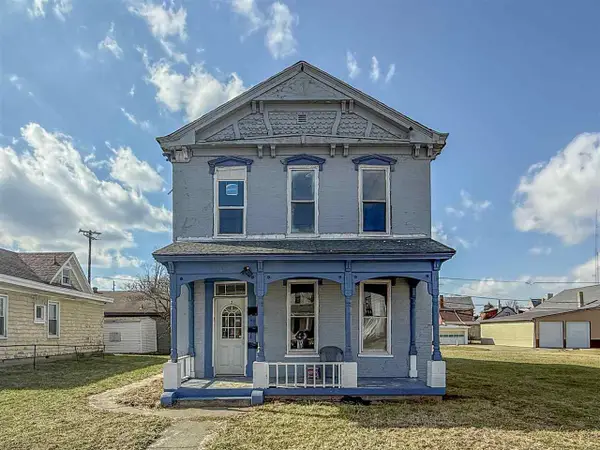 $99,900Active-- beds -- baths2,452 sq. ft.
$99,900Active-- beds -- baths2,452 sq. ft.134 S 7TH STREET, Richmond, IN 47374
MLS# 10052891Listed by: COLDWELL BANKER LINGLE - New
 Listed by BHGRE$249,900Active4 beds 2 baths1,975 sq. ft.
Listed by BHGRE$249,900Active4 beds 2 baths1,975 sq. ft.503 SW 20TH, Richmond, IN 47374
MLS# 10052882Listed by: BETTER HOMES AND GARDENS FIRST REALTY GROUP 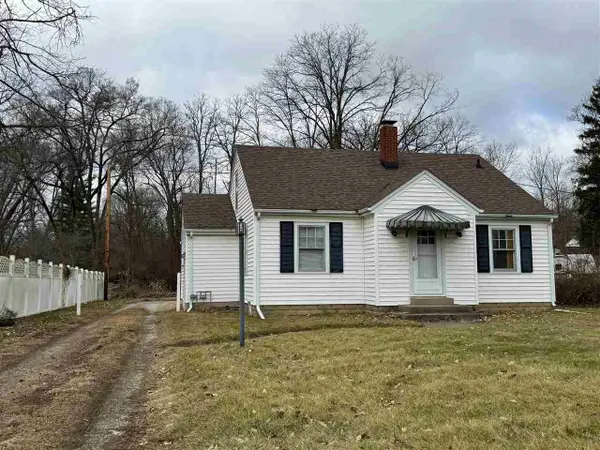 Listed by BHGRE$84,900Pending3 beds 1 baths1,314 sq. ft.
Listed by BHGRE$84,900Pending3 beds 1 baths1,314 sq. ft.1632 Chester Blvd, Richmond, IN 47374
MLS# 10052881Listed by: BETTER HOMES AND GARDENS FIRST REALTY GROUP Listed by BHGRE$129,900Pending4 beds 2 baths1,248 sq. ft.
Listed by BHGRE$129,900Pending4 beds 2 baths1,248 sq. ft.4113 N ROUND BARN ROAD, Richmond, IN 47374
MLS# 10052879Listed by: BETTER HOMES AND GARDENS FIRST REALTY GROUP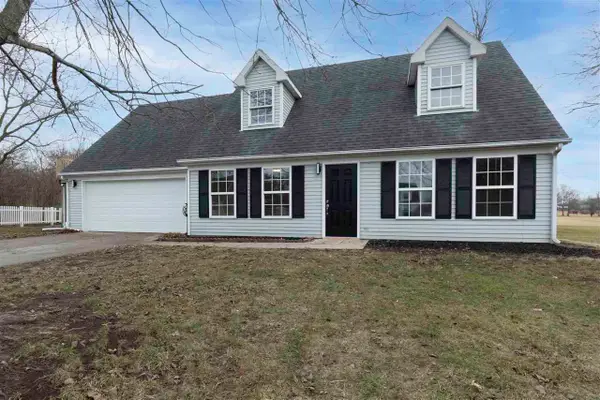 $289,999Pending4 beds 2 baths2,328 sq. ft.
$289,999Pending4 beds 2 baths2,328 sq. ft.1091 Smith Lane, Richmond, IN 47374
MLS# 10052874Listed by: KEY REALTY INDIANA- New
 $59,900Active1 beds 1 baths576 sq. ft.
$59,900Active1 beds 1 baths576 sq. ft.10 HOWARD PLACE, Richmond, IN 47374
MLS# 10052868Listed by: COLDWELL BANKER LINGLE

