Local realty services provided by:Better Homes and Gardens Real Estate First Realty Group
3040 PARKWOOD DRIVE,Richmond, IN 47374
$379,900
- 4 Beds
- 2 Baths
- 2,740 sq. ft.
- Single family
- Pending
Listed by: kyle tom
Office: coldwell banker lingle
MLS#:10052007
Source:IN_RAR
Price summary
- Price:$379,900
- Price per sq. ft.:$138.65
About this home
Welcome to nearly 3,000 sq ft of refined living in the sought-after Parkwood Estates Addition, perfectly positioned on the edge of beautiful Glen Miller Park. This custom-built, all-brick 4 Bedroom 2 Full bath ranch sits on a full basement and blends generous spaces with timeless finishes. Inside, you’ll find two separate living/family rooms, an updated kitchen, abundant windows, and durable ceramic-tile flooring. The oversized primary suite features custom wood floors and a private ensuite with sauna—a true retreat. Outdoors, enjoy a wooded lot with custom landscaping, an inviting courtyard, a two-tier deck, walkout patio, and an oversized driveway with bonus parking. The lower level includes a partially finished area for media, fitness, or hobbies. Too many upgrades to list—come see for yourself. Schedule your private tour today—call or text Kyle Tom at 765-220-0199.
Contact an agent
Home facts
- Year built:1972
- Listing ID #:10052007
- Added:138 day(s) ago
- Updated:December 09, 2025 at 08:13 AM
Rooms and interior
- Bedrooms:4
- Total bathrooms:2
- Full bathrooms:2
- Living area:2,740 sq. ft.
Heating and cooling
- Cooling:Central Air
- Heating:Forced Air, Gas
Structure and exterior
- Roof:Asphalt, Shingle
- Year built:1972
- Building area:2,740 sq. ft.
- Lot area:1.03 Acres
Schools
- High school:Richmond
- Middle school:Dennis/Test
- Elementary school:Charles
Utilities
- Water:City
- Sewer:City
Finances and disclosures
- Price:$379,900
- Price per sq. ft.:$138.65
- Tax amount:$3,333
New listings near 3040 PARKWOOD DRIVE
- New
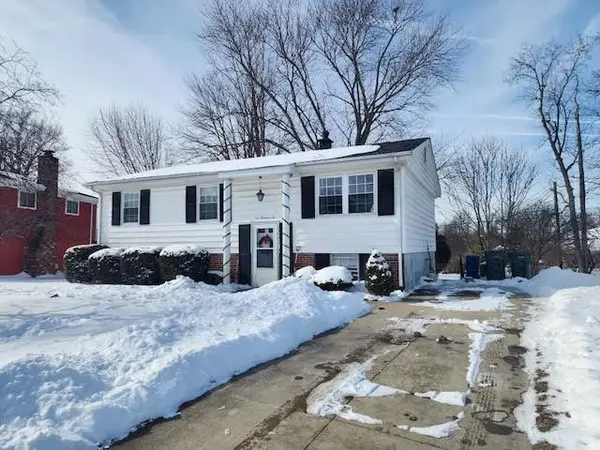 Listed by BHGRE$190,000Active4 beds 2 baths1,696 sq. ft.
Listed by BHGRE$190,000Active4 beds 2 baths1,696 sq. ft.606 Northwood Drive, Richmond, IN 47374
MLS# 10052775Listed by: BETTER HOMES AND GARDENS FIRST REALTY GROUP - New
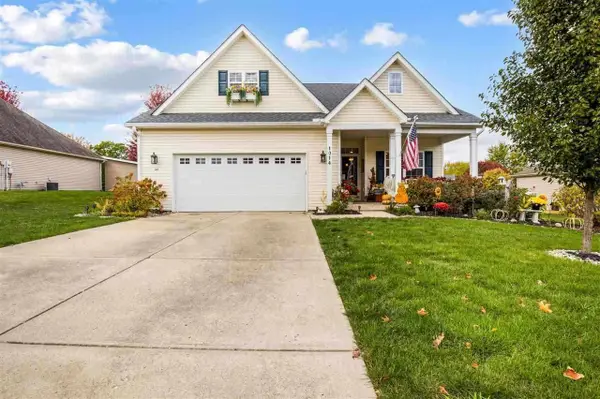 Listed by BHGRE$344,500Active3 beds 2 baths2,435 sq. ft.
Listed by BHGRE$344,500Active3 beds 2 baths2,435 sq. ft.1014 Lancashire Drive, Richmond, IN 47374
MLS# 10052777Listed by: BETTER HOMES AND GARDENS FIRST REALTY GROUP - New
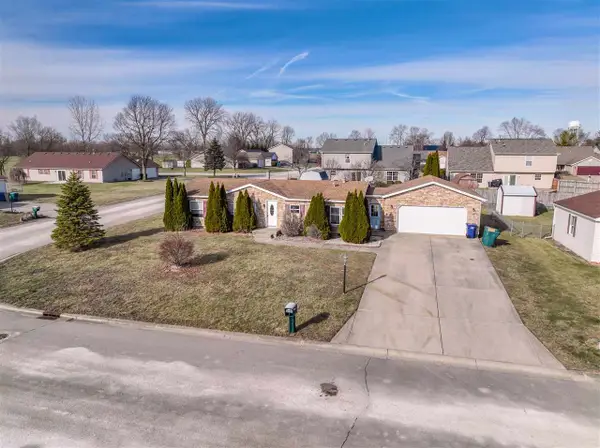 $124,900Active3 beds 2 baths1,323 sq. ft.
$124,900Active3 beds 2 baths1,323 sq. ft.4520 BLUE HERON DRIVE, Richmond, IN 47374
MLS# 10052771Listed by: COLDWELL BANKER LINGLE - New
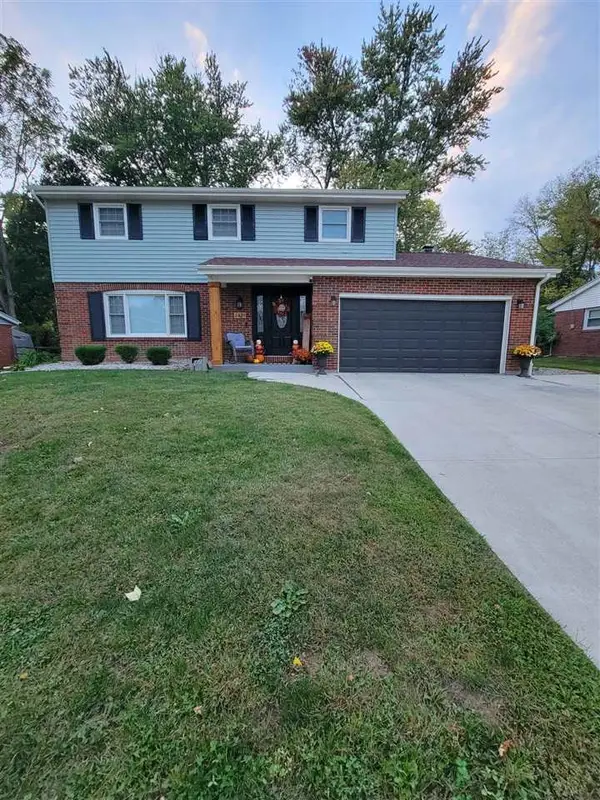 $299,900Active4 beds 3 baths1,940 sq. ft.
$299,900Active4 beds 3 baths1,940 sq. ft.2220 PARKDALE DRIVE, Richmond, IN 47374
MLS# 10052770Listed by: COLDWELL BANKER LINGLE - New
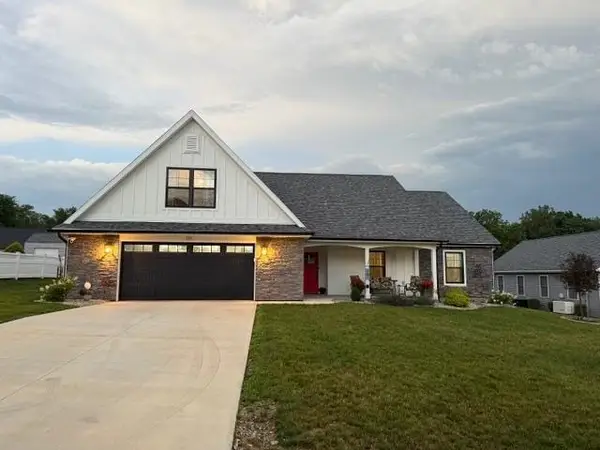 $499,900Active4 beds 3 baths2,123 sq. ft.
$499,900Active4 beds 3 baths2,123 sq. ft.1111 ARCHDALE DRIVE, Richmond, IN 47374
MLS# 10052764Listed by: COLDWELL BANKER LINGLE - New
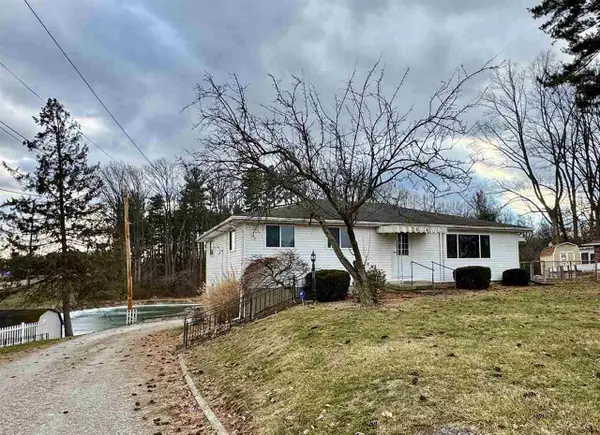 Listed by BHGRE$179,900Active2 beds 2 baths1,408 sq. ft.
Listed by BHGRE$179,900Active2 beds 2 baths1,408 sq. ft.3029 W National Road, Richmond, IN 47374
MLS# 10052763Listed by: BETTER HOMES AND GARDENS FIRST REALTY GROUP - New
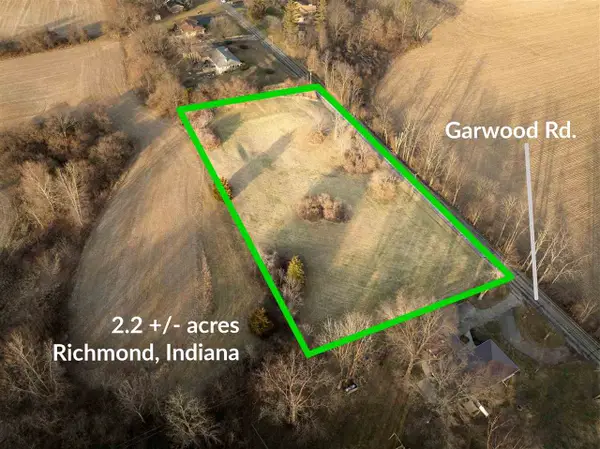 Listed by BHGRE$45,000Active2.22 Acres
Listed by BHGRE$45,000Active2.22 Acres0 Garwood, Richmond, IN 47374
MLS# 10052762Listed by: BETTER HOMES AND GARDENS FIRST REALTY GROUP - New
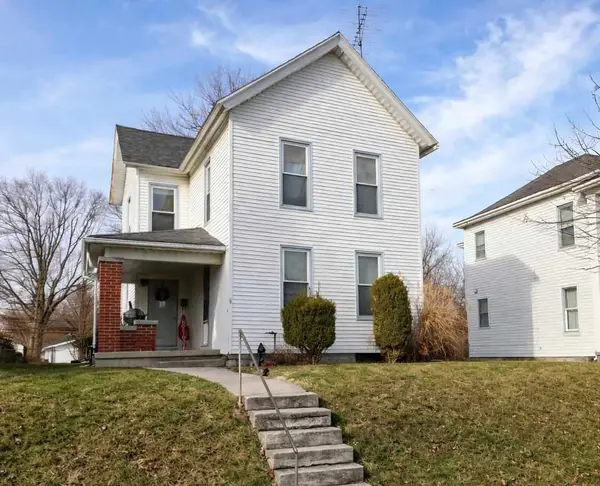 $104,000Active3 beds 1 baths1,600 sq. ft.
$104,000Active3 beds 1 baths1,600 sq. ft.322 S 13th, Richmond, IN 47374
MLS# 10052759Listed by: FC TUCKER RICHMOND - New
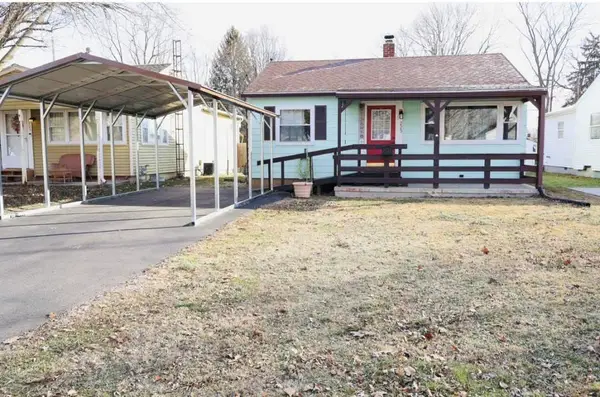 Listed by BHGRE$105,000Active2 beds 1 baths672 sq. ft.
Listed by BHGRE$105,000Active2 beds 1 baths672 sq. ft.223 NW 17th Street, Richmond, IN 47374
MLS# 10052758Listed by: BETTER HOMES AND GARDENS FIRST REALTY GROUP - New
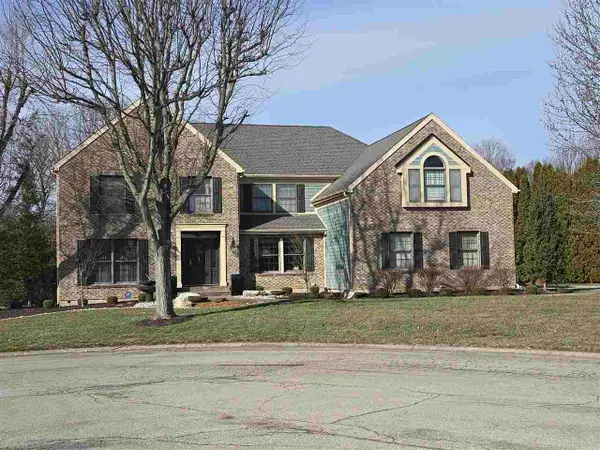 $594,900Active4 beds 5 baths3,901 sq. ft.
$594,900Active4 beds 5 baths3,901 sq. ft.3402 Deer Park Ct, Richmond, IN 47374
MLS# 10052752Listed by: DURBIN REAL ESTATE, LLC

