3127 Dorothy Lane, Richmond, IN 47374
Local realty services provided by:Better Homes and Gardens Real Estate First Realty Group
3127 Dorothy Lane,Richmond, IN 47374
$379,900
- 3 Beds
- 3 Baths
- 2,617 sq. ft.
- Single family
- Pending
Listed by: rebecca cate
Office: better homes and gardens first realty group
MLS#:10051968
Source:IN_RAR
Price summary
- Price:$379,900
- Price per sq. ft.:$145.17
About this home
Welcome to this beautifully updated all brick ranch, nestled on an expansive lot that offers space and privacy. Step inside to discover a well designed floorpan filled with natural light and plenty of space for entertaining. This home includes generously sized bedrooms each able to easily hold king beds, each offering plenty of closet space and easy access to the updated bathrooms. The master suite is a true retreat, complete with it's own en-suite bath, walk in closet and additional space for an exercise room or office. Beautiful new bar area with a built in cooler, speaker connections and steps from the patio/pool area. The outdoor space is private including an in-ground pool and expansive patio along with a lovely Gazebo. Located on Richmond's East side close to shopping, parks, schools and interstates. NEW: HVAC, Concrete Driveway and Walk Way, Water Softener and Water Heater, Attic Insulation, Pool Pump, Pool Heater and Pool Liner, Appliances and Windows. See the full list of updates and improvements in the Associated Documents. All you have to do is just move in!!! Call Rebecca 765-960-5697 for a tour and more details.
Contact an agent
Home facts
- Year built:1970
- Listing ID #:10051968
- Added:156 day(s) ago
- Updated:November 18, 2025 at 08:44 AM
Rooms and interior
- Bedrooms:3
- Total bathrooms:3
- Full bathrooms:2
- Half bathrooms:1
- Living area:2,617 sq. ft.
Heating and cooling
- Cooling:Central Air
- Heating:Forced Air, Gas
Structure and exterior
- Roof:Asphalt, Shingle
- Year built:1970
- Building area:2,617 sq. ft.
- Lot area:0.6 Acres
Schools
- High school:Richmond
- Middle school:Dennis/Test
- Elementary school:Charles
Utilities
- Water:City
- Sewer:City
Finances and disclosures
- Price:$379,900
- Price per sq. ft.:$145.17
- Tax amount:$1,354
New listings near 3127 Dorothy Lane
- Open Sun, 2 to 4pmNew
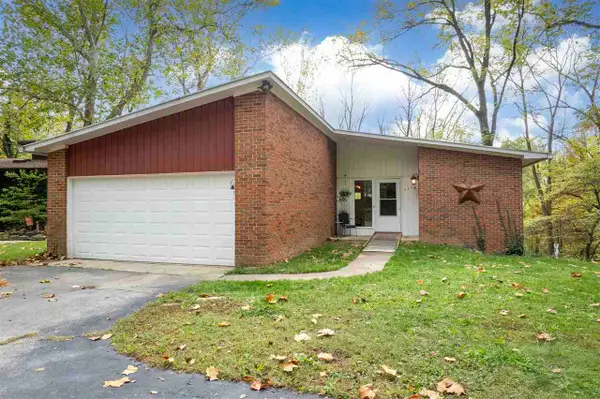 Listed by BHGRE$274,900Active3 beds 2 baths2,000 sq. ft.
Listed by BHGRE$274,900Active3 beds 2 baths2,000 sq. ft.657 SW 21st Street, Richmond, IN 47374
MLS# 10052827Listed by: BETTER HOMES AND GARDENS FIRST REALTY GROUP - New
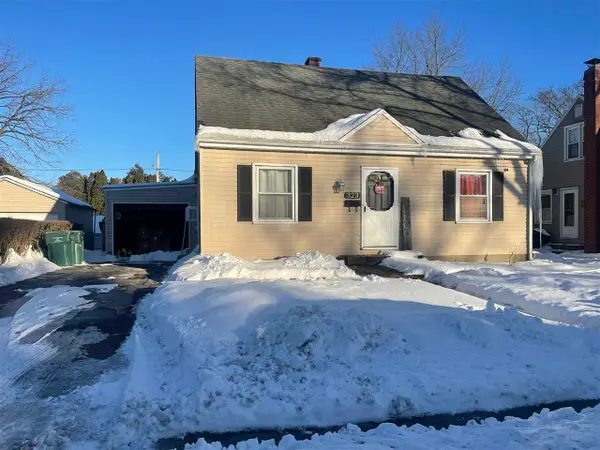 $149,900Active3 beds 1 baths1,032 sq. ft.
$149,900Active3 beds 1 baths1,032 sq. ft.323 SW 15th Street, Richmond, IN 47374
MLS# 10052823Listed by: FC TUCKER RICHMOND - New
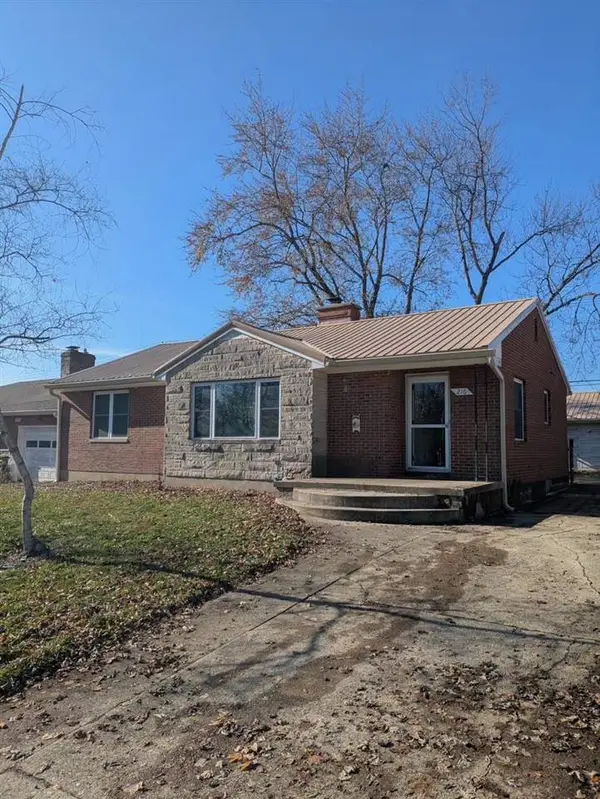 Listed by BHGRE$184,900Active3 beds 2 baths1,219 sq. ft.
Listed by BHGRE$184,900Active3 beds 2 baths1,219 sq. ft.216 NW 20th Street, Richmond, IN 47374
MLS# 10052822Listed by: BETTER HOMES AND GARDENS FIRST REALTY GROUP - New
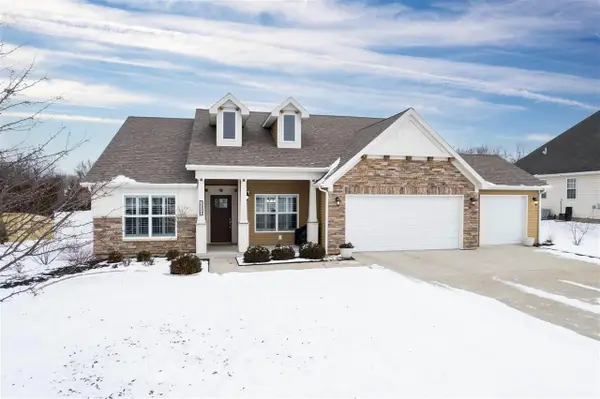 Listed by BHGRE$372,000Active4 beds 2 baths1,931 sq. ft.
Listed by BHGRE$372,000Active4 beds 2 baths1,931 sq. ft.2520 Westminster Ave, Richmond, IN 47374
MLS# 10052818Listed by: BETTER HOMES AND GARDENS FIRST REALTY GROUP - New
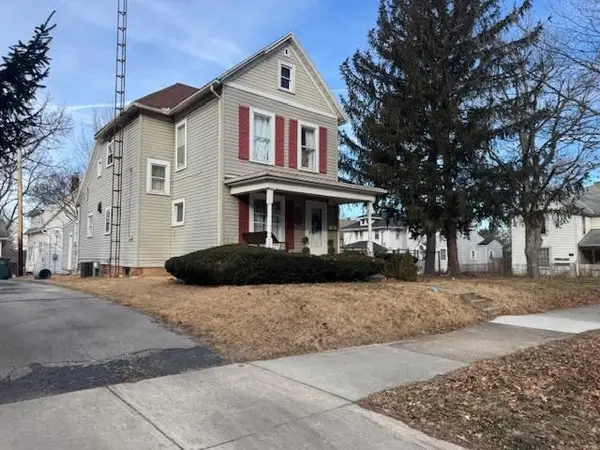 Listed by BHGRE$105,000Active2 beds 2 baths1,440 sq. ft.
Listed by BHGRE$105,000Active2 beds 2 baths1,440 sq. ft.102 S 21st St, Richmond, IN 47374
MLS# 10052813Listed by: BETTER HOMES AND GARDENS FIRST REALTY GROUP - New
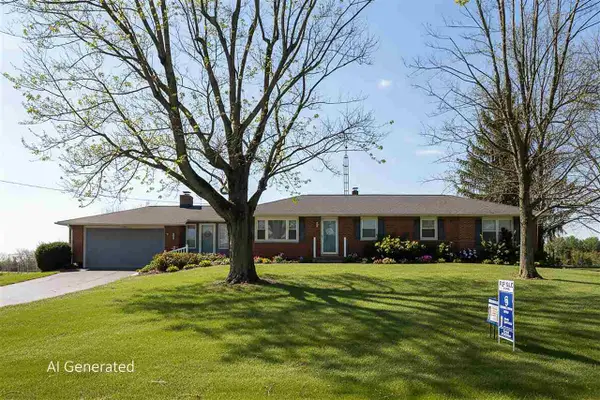 $309,900Active3 beds 3 baths2,180 sq. ft.
$309,900Active3 beds 3 baths2,180 sq. ft.4931 SMYRNA ROAD, Richmond, IN 47374
MLS# 10052808Listed by: COLDWELL BANKER LINGLE - New
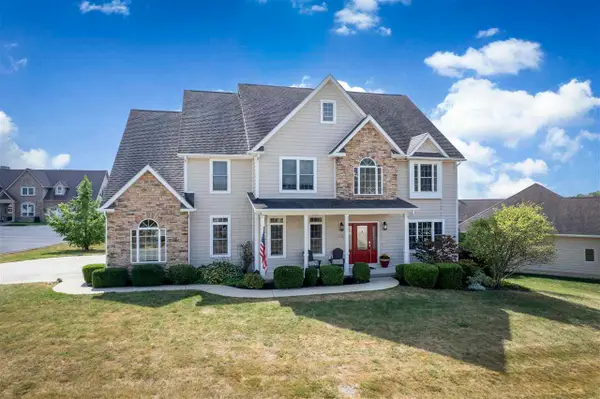 $549,900Active4 beds 4 baths3,276 sq. ft.
$549,900Active4 beds 4 baths3,276 sq. ft.3715 SANDBRIDGE DRIVE, Richmond, IN 47374
MLS# 10052801Listed by: COLDWELL BANKER LINGLE - New
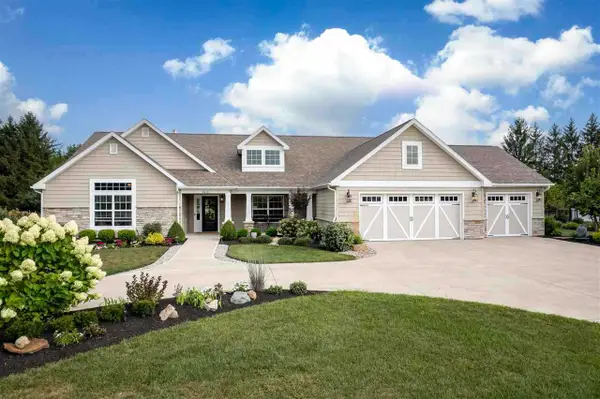 Listed by BHGRE$749,500Active4 beds 3 baths3,025 sq. ft.
Listed by BHGRE$749,500Active4 beds 3 baths3,025 sq. ft.2810 Honeysuckle Lane, Richmond, IN 47374
MLS# 10052787Listed by: BETTER HOMES AND GARDENS FIRST REALTY GROUP - New
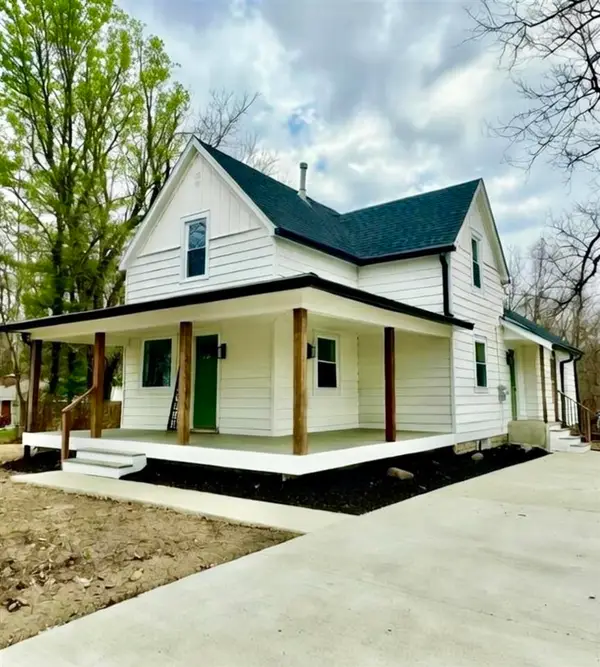 Listed by BHGRE$244,900Active4 beds 2 baths1,470 sq. ft.
Listed by BHGRE$244,900Active4 beds 2 baths1,470 sq. ft.809 Elks Country Club Road, Richmond, IN 47374
MLS# 10052792Listed by: BETTER HOMES AND GARDENS FIRST REALTY GROUP - New
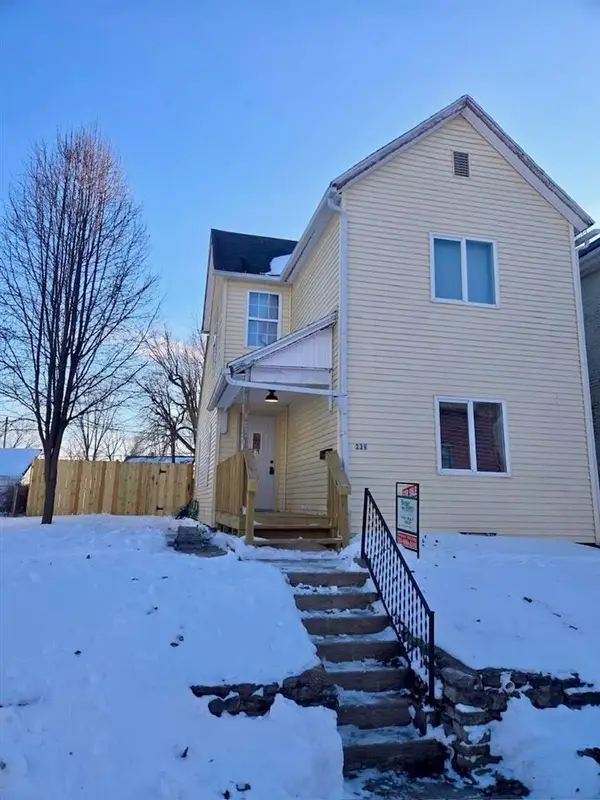 Listed by BHGRE$115,000Active2 beds 1 baths1,416 sq. ft.
Listed by BHGRE$115,000Active2 beds 1 baths1,416 sq. ft.239 NW I st, Richmond, IN 47374-0000
MLS# 10052784Listed by: BETTER HOMES AND GARDENS FIRST REALTY GROUP

