3316 NW C STREET, Richmond, IN 47374
Local realty services provided by:Better Homes and Gardens Real Estate First Realty Group
3316 NW C STREET,Richmond, IN 47374
$274,900
- 4 Beds
- 4 Baths
- 2,842 sq. ft.
- Single family
- Active
Listed by:derek callahan
Office:coldwell banker lingle
MLS#:10051883
Source:IN_RAR
Price summary
- Price:$274,900
- Price per sq. ft.:$96.73
About this home
Don’t judge a book by its cover! On the outside, this home may look like your typical ranch, but it most definitely is not. Coming in at 2,842 sq. ft. and sporting 4 bedrooms and 3.5 bathrooms, this home is able to accommodate a family of any size! The property consists of an oversized kitchen with vaulted ceilings and a walk-in pantry, a large upstairs living room leading out to the raised 3-seasons room, main-level laundry, and a full hallway bathroom. When it comes to bedrooms, this place checks all the boxes! On the main level, you will find 3 bedrooms — one is a master suite with a completely remodeled bathroom — and all rooms have ample storage and closet space. Moving down to the lower-level walkout basement, you will find another exquisite master suite with his-and-hers closets, as well as a large, fully remodeled bathroom with a walk-in closet. A bonus room/office is also located at the bottom of the stairs. The secondary living room, with a working wood-burning fireplace, leads you into a pristine bar area with a half bathroom perfect for entertaining! Updates to the home include: remodeled kitchen and bathrooms, dual 40-gallon water heaters, all-electric heat pump, updated electric panel, and more! Location, size, and modern styling make this home highly desirable and it will not last long! Call or text Derek Callahan at 765-277-1910 to set up your private tour and ask about financing options.
Contact an agent
Home facts
- Year built:1979
- Listing ID #:10051883
- Added:2 day(s) ago
- Updated:August 30, 2025 at 03:00 PM
Rooms and interior
- Bedrooms:4
- Total bathrooms:4
- Full bathrooms:3
- Half bathrooms:1
- Living area:2,842 sq. ft.
Heating and cooling
- Cooling:Central Air
- Heating:Forced Air, Gas, Wood Burner
Structure and exterior
- Roof:Asphalt, Shingle
- Year built:1979
- Building area:2,842 sq. ft.
- Lot area:0.32 Acres
Schools
- High school:Centerville
- Middle school:Centerville
- Elementary school:Rose Hamilton
Utilities
- Water:City
- Sewer:City
Finances and disclosures
- Price:$274,900
- Price per sq. ft.:$96.73
- Tax amount:$1,051
New listings near 3316 NW C STREET
- Open Sun, 1 to 3pmNew
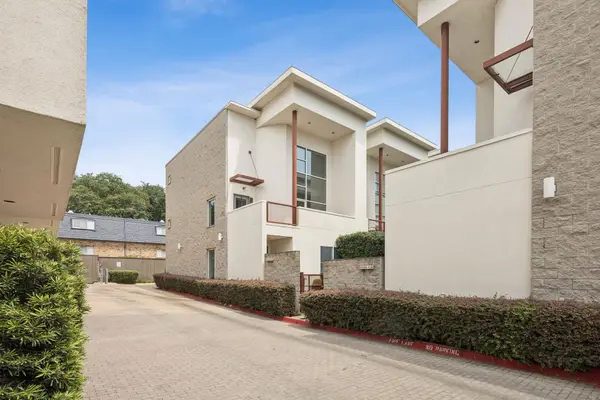 $799,000Active2 beds 3 baths2,348 sq. ft.
$799,000Active2 beds 3 baths2,348 sq. ft.4030 Travis Street #A, Dallas, TX 75204
MLS# 21040986Listed by: BERKSHIRE HATHAWAYHS PENFED TX - New
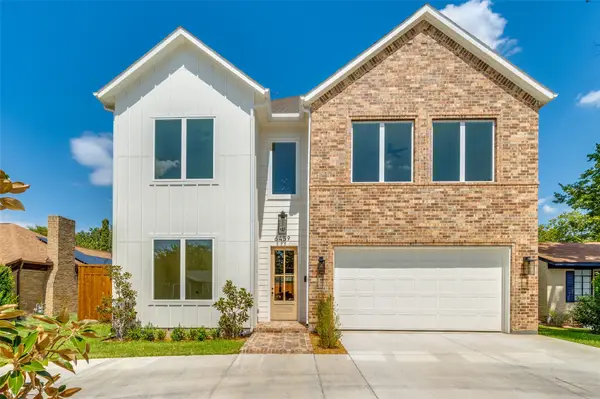 $1,195,000Active5 beds 4 baths3,738 sq. ft.
$1,195,000Active5 beds 4 baths3,738 sq. ft.6459 Fisher Road, Dallas, TX 75214
MLS# 21044738Listed by: ALLIE BETH ALLMAN & ASSOC. - New
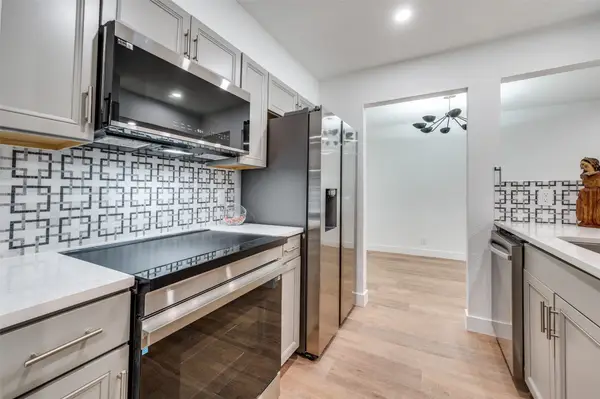 $209,900Active2 beds 2 baths961 sq. ft.
$209,900Active2 beds 2 baths961 sq. ft.4851 Cedar Springs Road #175, Dallas, TX 75219
MLS# 21045780Listed by: COSTELLO & ASSOCIATES - New
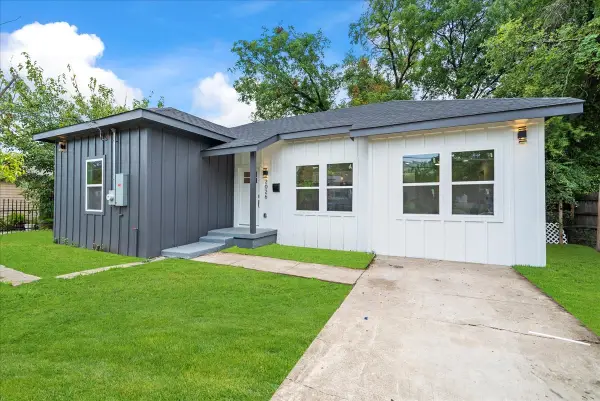 $270,000Active3 beds 2 baths1,300 sq. ft.
$270,000Active3 beds 2 baths1,300 sq. ft.2026 Skylark Drive, Dallas, TX 75216
MLS# 21036253Listed by: KELLER WILLIAMS LONESTAR DFW - New
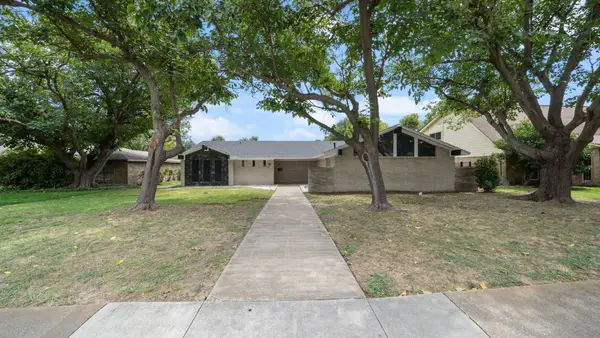 $438,000Active3 beds 3 baths2,186 sq. ft.
$438,000Active3 beds 3 baths2,186 sq. ft.11530 Drummond Drive, Dallas, TX 75228
MLS# 21045499Listed by: FATHOM REALTY - New
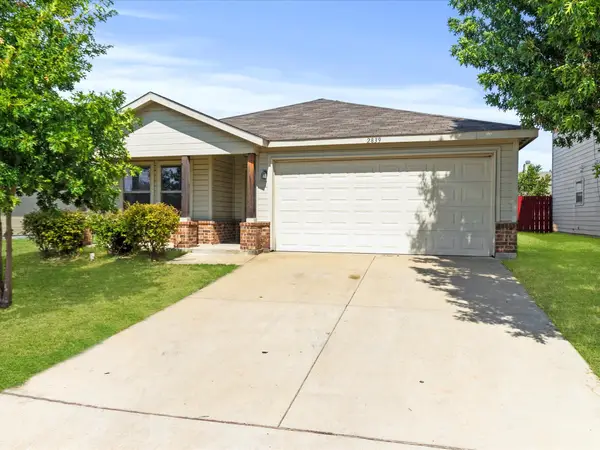 $329,900Active5 beds 2 baths1,839 sq. ft.
$329,900Active5 beds 2 baths1,839 sq. ft.2839 Saint David Drive, Dallas, TX 75233
MLS# 21045732Listed by: REAL BROKER, LLC - New
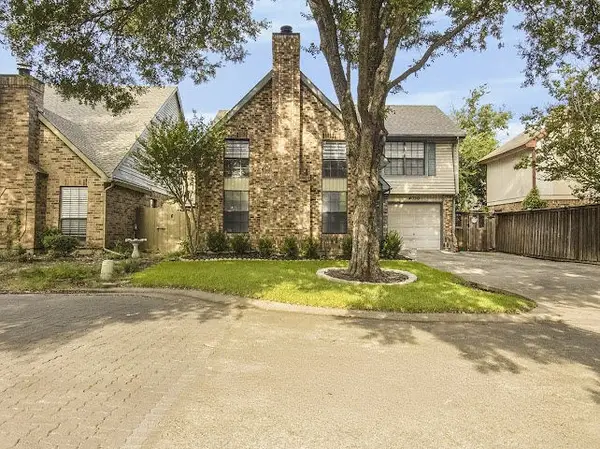 $410,000Active3 beds 3 baths1,531 sq. ft.
$410,000Active3 beds 3 baths1,531 sq. ft.4020 Windhaven Lane, Dallas, TX 75287
MLS# 21046692Listed by: CITIWIDE ALLIANCE REALTY - New
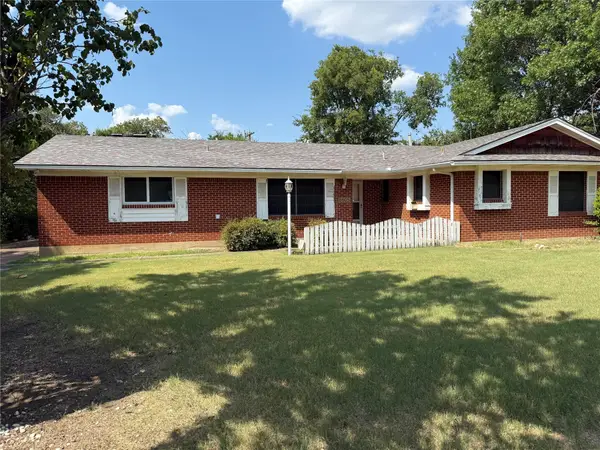 $279,500Active3 beds 2 baths1,827 sq. ft.
$279,500Active3 beds 2 baths1,827 sq. ft.8605 Banff Drive, Dallas, TX 75243
MLS# 21046680Listed by: EXP REALTY - New
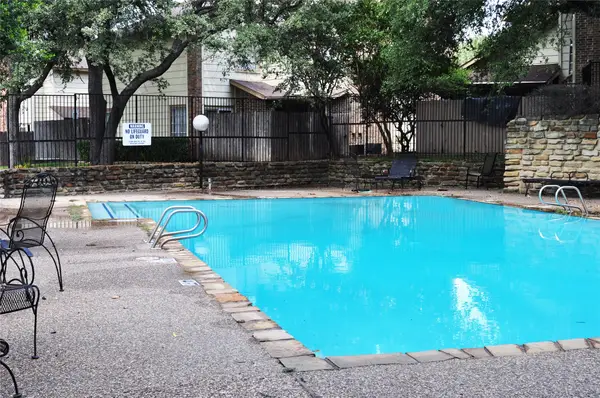 $164,900Active2 beds 2 baths890 sq. ft.
$164,900Active2 beds 2 baths890 sq. ft.11311 Audelia Road #161, Dallas, TX 75243
MLS# 21034442Listed by: CONNIE FELDER & ASSOCIATES - New
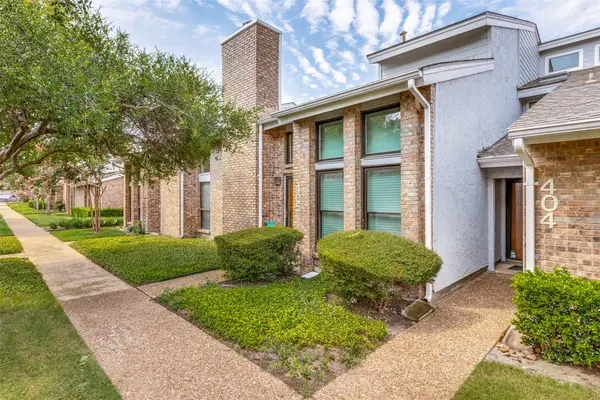 $239,900Active1 beds 1 baths774 sq. ft.
$239,900Active1 beds 1 baths774 sq. ft.17490 Meandering Way #404, Dallas, TX 75252
MLS# 21046610Listed by: BERKSHIRE HATHAWAYHS PENFED TX
